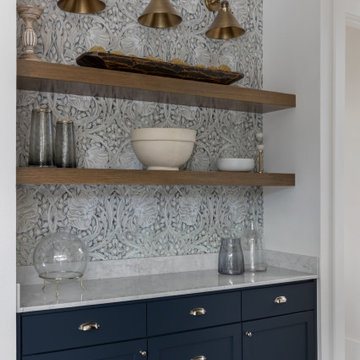All Wall Treatments Concrete Floor Hallway Ideas
Refine by:
Budget
Sort by:Popular Today
1 - 20 of 116 photos
Item 1 of 3
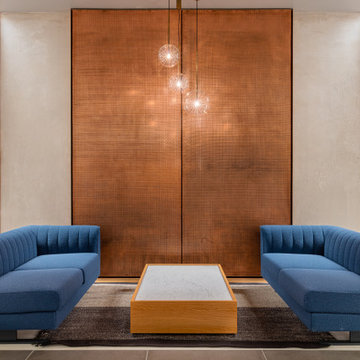
Secluded meeting area in a high traffic common space.
Huge trendy concrete floor, gray floor, exposed beam and wall paneling hallway photo in New York with gray walls
Huge trendy concrete floor, gray floor, exposed beam and wall paneling hallway photo in New York with gray walls
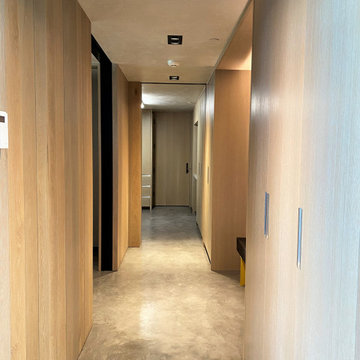
Hallway - mid-sized contemporary concrete floor, gray floor and wood wall hallway idea in Other

Entry Hall connects all interior and exterior spaces, including Mud Nook and Guest Bedroom - Architect: HAUS | Architecture For Modern Lifestyles - Builder: WERK | Building Modern - Photo: HAUS
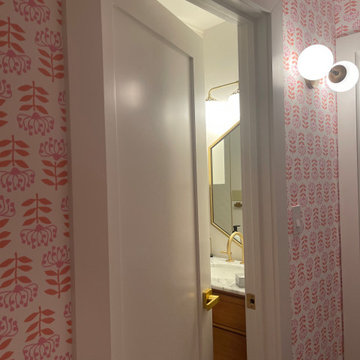
We took this dark and dull hallway and turned it into the happiest and brightest space for sisters to enjoy. The Reno included removal of carpet, old doors and trim, existing light fixtures and wall texture. Walls and ceiling were floated and taken to a level 5 finish, and the walls of the hallway were later adorned with a whimsical Wallcovering. The floors got a make over with stained concrete, and new solid core single panel shaker doors and new trim were added to complete the space. New Arteriors sconce was the icing on the cake.

This passthrough was transformed into an amazing home reading lounge, designed by Kennedy Cole Interior Design
Hallway - small mid-century modern concrete floor, gray floor and wallpaper hallway idea in Orange County with blue walls
Hallway - small mid-century modern concrete floor, gray floor and wallpaper hallway idea in Orange County with blue walls

Entry hall view looking out front window wall which reinforce the horizontal lines of the home. Stained concrete floor with triangular grid on a 4' module. Exterior stone is also brought on the inside. Glimpse of kitchen is on the left side of photo.

Entry hall view looking out front window wall which reinforce the horizontal lines of the home. Stained concrete floor with triangular grid on a 4' module. Exterior stone is also brought on the inside. Glimpse of kitchen is on the left side of photo.

Entry Hall connects all interior and exterior spaces - Architect: HAUS | Architecture For Modern Lifestyles - Builder: WERK | Building Modern - Photo: HAUS
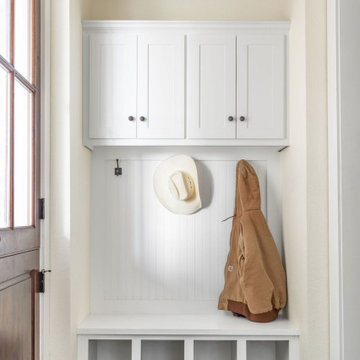
Example of a mid-sized cottage concrete floor, brown floor, vaulted ceiling and wainscoting hallway design in Austin with beige walls

Inspiration for a small modern concrete floor, gray floor, tray ceiling and wallpaper hallway remodel in Miami with black walls
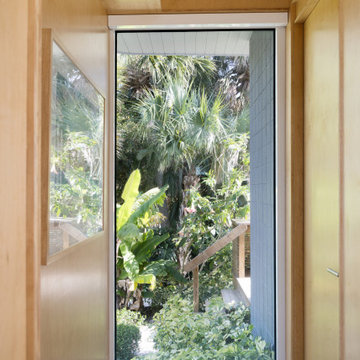
Parc Fermé is an area at an F1 race track where cars are parked for display for onlookers.
Our project, Parc Fermé was designed and built for our previous client (see Bay Shore) who wanted to build a guest house and house his most recent retired race cars. The roof shape is inspired by his favorite turns at his favorite race track. Race fans may recognize it.
The space features a kitchenette, a full bath, a murphy bed, a trophy case, and the coolest Big Green Egg grill space you have ever seen. It was located on Sarasota Bay.
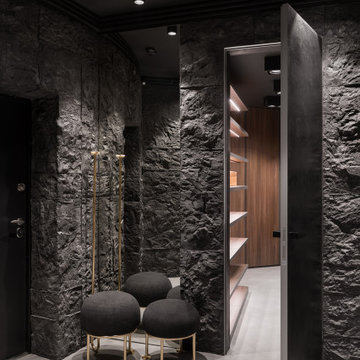
Step into a realm where luxury meets raw beauty, with walls intricately adorned in rugged stone textures juxtaposed against sleek wooden shelving. The elegance of gold-accented stools under dimmed, contemporary lighting creates a serene space, perfect for moments of reflection or intimate conversations. The room's open door invites one to explore further, hinting at more design wonders within.
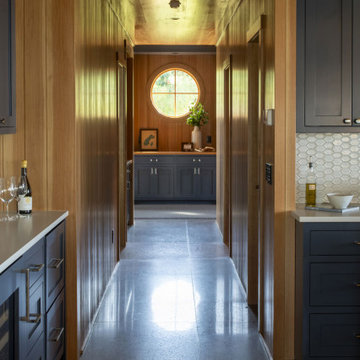
Contractor: Matt Bronder Construction
Landscape: JK Landscape Construction
Hallway - scandinavian concrete floor, wood ceiling and wood wall hallway idea in Minneapolis
Hallway - scandinavian concrete floor, wood ceiling and wood wall hallway idea in Minneapolis
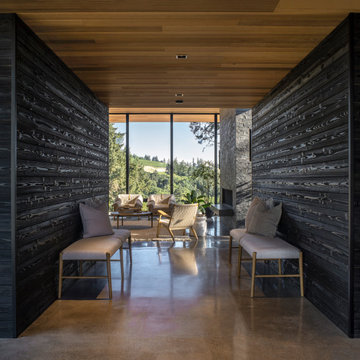
Hallway - modern concrete floor, gray floor, wood ceiling and wood wall hallway idea in Portland with black walls
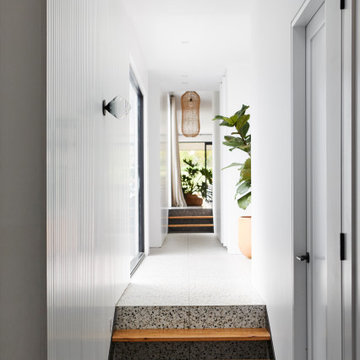
The link between traditional and modern
Large trendy concrete floor, black floor and wall paneling hallway photo in Other with white walls
Large trendy concrete floor, black floor and wall paneling hallway photo in Other with white walls
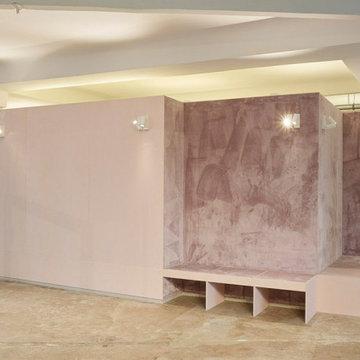
Mid-sized minimalist concrete floor, gray floor, coffered ceiling and wood wall hallway photo in Berlin with pink walls
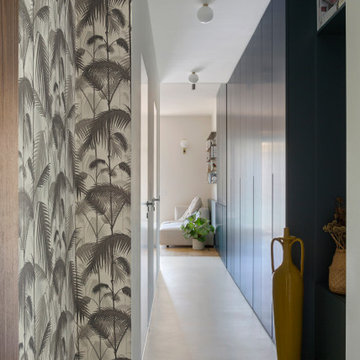
corridoio, dall'ingresso alla zona giorno, A destra un mobile su misura lungo tutta la parete in colore blu ottanio, a sinistra una rientranza dell parete rivestita in carta da parati floreale.
All Wall Treatments Concrete Floor Hallway Ideas

GALAXY-Polished Concrete Floor in Semi Gloss sheen finish with Full Stone exposure revealing the customized selection of pebbles & stones within the 32 MPa concrete slab. Customizing your concrete is done prior to pouring concrete with Pre Mix Concrete supplier
1






