Concrete Floor Home Bar with Quartz Countertops Ideas
Refine by:
Budget
Sort by:Popular Today
1 - 20 of 145 photos
Item 1 of 3

Wet bar won't even begin to describe this bar area created for a couple who entertains as much as possible.
Wet bar - large contemporary l-shaped concrete floor and gray floor wet bar idea in Detroit with an undermount sink, recessed-panel cabinets, dark wood cabinets, quartz countertops and gray countertops
Wet bar - large contemporary l-shaped concrete floor and gray floor wet bar idea in Detroit with an undermount sink, recessed-panel cabinets, dark wood cabinets, quartz countertops and gray countertops
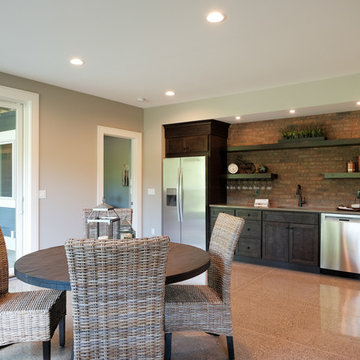
Inspiration for a large craftsman single-wall concrete floor and brown floor wet bar remodel in Grand Rapids with an undermount sink, recessed-panel cabinets, dark wood cabinets, quartz countertops, red backsplash and brick backsplash
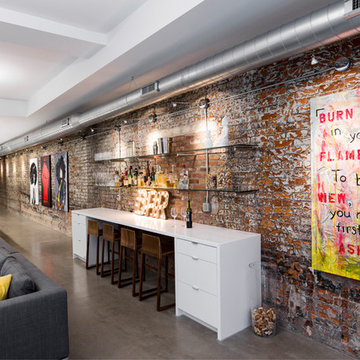
McAlpin Loft- Bar
RVP Photography
Seated home bar - large industrial concrete floor and gray floor seated home bar idea in Cincinnati with flat-panel cabinets, white cabinets and quartz countertops
Seated home bar - large industrial concrete floor and gray floor seated home bar idea in Cincinnati with flat-panel cabinets, white cabinets and quartz countertops
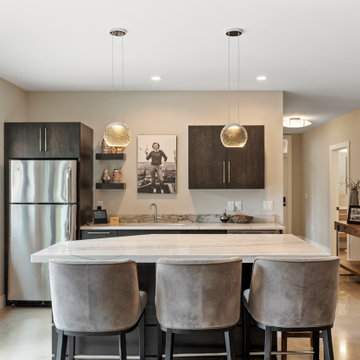
Example of a mid-sized trendy u-shaped beige floor and concrete floor seated home bar design in Other with an undermount sink, flat-panel cabinets, dark wood cabinets, white countertops and quartz countertops
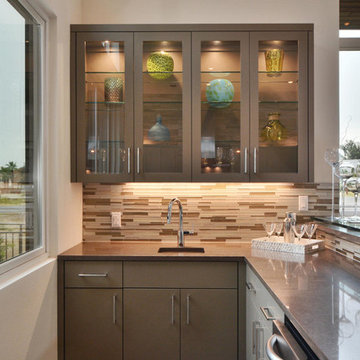
Twisted Tours
Wet bar - large contemporary l-shaped concrete floor wet bar idea in Austin with an undermount sink, glass-front cabinets, brown cabinets, quartz countertops, multicolored backsplash and glass tile backsplash
Wet bar - large contemporary l-shaped concrete floor wet bar idea in Austin with an undermount sink, glass-front cabinets, brown cabinets, quartz countertops, multicolored backsplash and glass tile backsplash
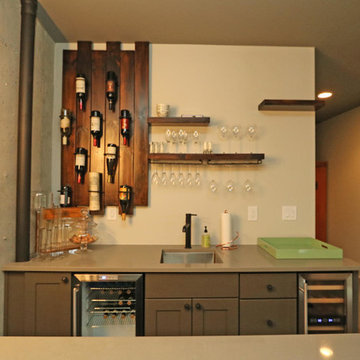
T&T Photos
Example of a mid-sized trendy u-shaped concrete floor and gray floor seated home bar design in Atlanta with an undermount sink, flat-panel cabinets, gray cabinets, quartz countertops and white countertops
Example of a mid-sized trendy u-shaped concrete floor and gray floor seated home bar design in Atlanta with an undermount sink, flat-panel cabinets, gray cabinets, quartz countertops and white countertops
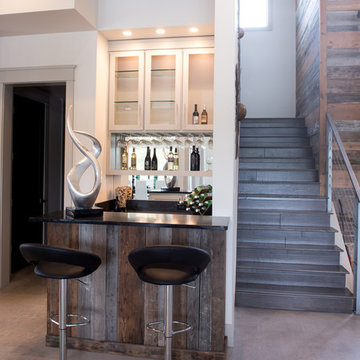
Wet bar in family room with rustic wood on front of seving bar
Inspiration for a mid-sized contemporary single-wall concrete floor wet bar remodel in Austin with flat-panel cabinets, white cabinets, quartz countertops and mirror backsplash
Inspiration for a mid-sized contemporary single-wall concrete floor wet bar remodel in Austin with flat-panel cabinets, white cabinets, quartz countertops and mirror backsplash
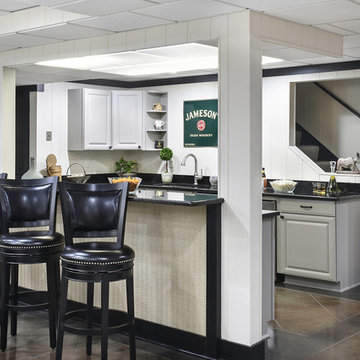
Mid-sized elegant u-shaped concrete floor and gray floor seated home bar photo in Atlanta with an undermount sink, raised-panel cabinets, white cabinets and quartz countertops
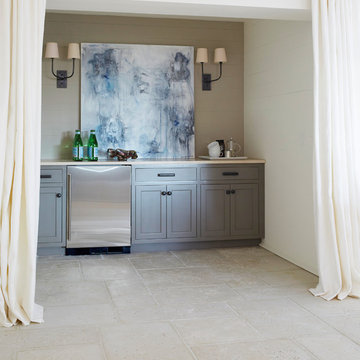
Mid-sized tuscan single-wall concrete floor home bar photo in Birmingham with shaker cabinets, gray cabinets and quartz countertops
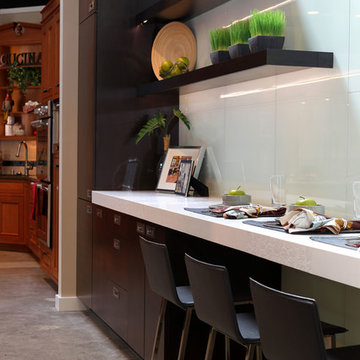
Example of a small trendy single-wall concrete floor and gray floor seated home bar design in Los Angeles with no sink, flat-panel cabinets, dark wood cabinets, quartz countertops, green backsplash and glass sheet backsplash
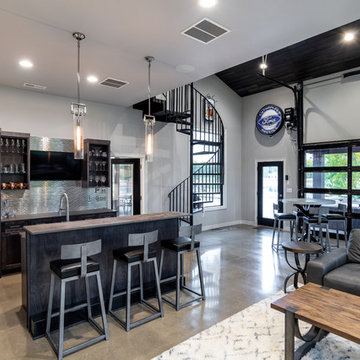
Photos by Alison Sund
Example of a huge minimalist single-wall concrete floor and beige floor seated home bar design in Other with an undermount sink, shaker cabinets, dark wood cabinets, quartz countertops, gray backsplash and multicolored countertops
Example of a huge minimalist single-wall concrete floor and beige floor seated home bar design in Other with an undermount sink, shaker cabinets, dark wood cabinets, quartz countertops, gray backsplash and multicolored countertops

Example of a large arts and crafts single-wall concrete floor and brown floor wet bar design in Grand Rapids with an undermount sink, recessed-panel cabinets, dark wood cabinets, quartz countertops, red backsplash and brick backsplash
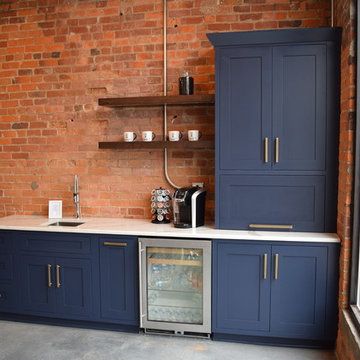
Schlabach - Classic Mission Door, Flush Inset, Maple Painted Naval. -&-
Quartz- Calcutta Manhattan, Half Bullnose Edge
Example of a concrete floor home bar design in Cincinnati with an undermount sink, shaker cabinets, blue cabinets and quartz countertops
Example of a concrete floor home bar design in Cincinnati with an undermount sink, shaker cabinets, blue cabinets and quartz countertops
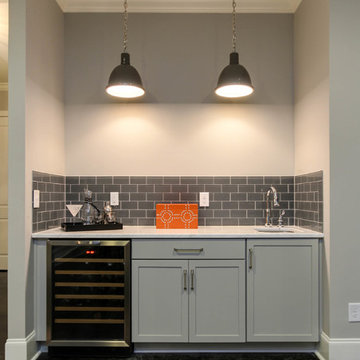
Tad Davis Photography
Mid-sized transitional single-wall concrete floor home bar photo in Raleigh with an undermount sink, recessed-panel cabinets, gray cabinets, quartz countertops, gray backsplash and glass tile backsplash
Mid-sized transitional single-wall concrete floor home bar photo in Raleigh with an undermount sink, recessed-panel cabinets, gray cabinets, quartz countertops, gray backsplash and glass tile backsplash
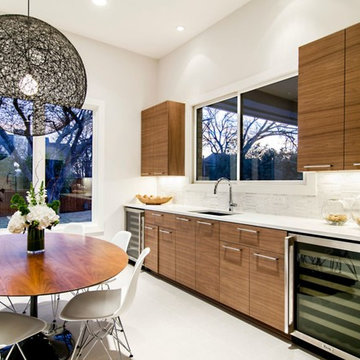
Mid-sized transitional single-wall concrete floor and gray floor wet bar photo in Los Angeles with an undermount sink, flat-panel cabinets, medium tone wood cabinets, quartz countertops, white backsplash and porcelain backsplash
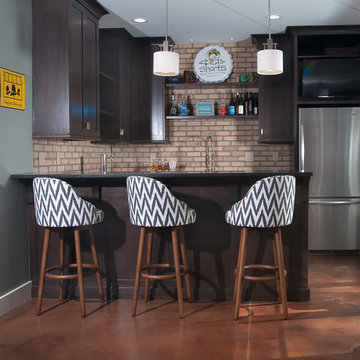
Photographer: Chuck Heiney
Crossing the threshold, you know this is the home you’ve always dreamed of. At home in any neighborhood, Pineleigh’s architectural style and family-focused floor plan offers timeless charm yet is geared toward today’s relaxed lifestyle. Full of light, warmth and thoughtful details that make a house a home, Pineleigh enchants from the custom entryway that includes a mahogany door, columns and a peaked roof. Two outdoor porches to the home’s left side offer plenty of spaces to enjoy outdoor living, making this cedar-shake-covered design perfect for a waterfront or woodsy lot. Inside, more than 2,000 square feet await on the main level. The family cook is never isolated in the spacious central kitchen, which is located on the back of the house behind the large, 17 by 30-foot living room and 12 by 18 formal dining room which functions for both formal and casual occasions and is adjacent to the charming screened-in porch and outdoor patio. Distinctive details include a large foyer, a private den/office with built-ins and all of the extras a family needs – an eating banquette in the kitchen as well as a walk-in pantry, first-floor laundry, cleaning closet and a mud room near the 1,000square foot garage stocked with built-in lockers and a three-foot bench. Upstairs is another covered deck and a dreamy 18 by 13-foot master bedroom/bath suite with deck access for enjoying morning coffee or late-night stargazing. Three additional bedrooms and a bath accommodate a growing family, as does the 1,700-square foot lower level, where an additional bar/kitchen with counter, a billiards space and an additional guest bedroom, exercise space and two baths complete the extensive offerings.
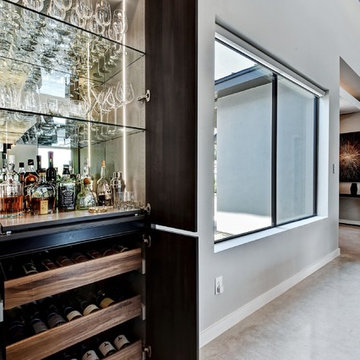
Model Home 2018 - bar closet it, built in within kitchen cabinets
Twist tours photography
Example of a mid-sized trendy l-shaped concrete floor and gray floor home bar design in Austin with an undermount sink, flat-panel cabinets, gray cabinets, quartz countertops, white backsplash, marble backsplash and white countertops
Example of a mid-sized trendy l-shaped concrete floor and gray floor home bar design in Austin with an undermount sink, flat-panel cabinets, gray cabinets, quartz countertops, white backsplash, marble backsplash and white countertops

An ADU that will be mostly used as a pool house.
Large French doors with a good-sized awning window to act as a serving point from the interior kitchenette to the pool side.
A slick modern concrete floor finish interior is ready to withstand the heavy traffic of kids playing and dragging in water from the pool.
Vaulted ceilings with whitewashed cross beams provide a sensation of space.
An oversized shower with a good size vanity will make sure any guest staying over will be able to enjoy a comfort of a 5-star hotel.
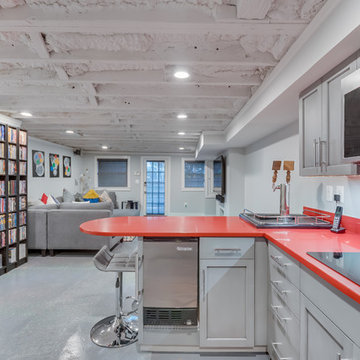
The clients like to entertain, so the recreation room has a generous bar with kegerator, icemaker, microwave, cooktop, dishwasher, and refrigerator. A fun red countertop accents the gray cabinetry. The clients opted to keep the concrete floor, but added some glitter to the gray paint. The exposed ceiling contributes to the industrial look.
HDBros
Concrete Floor Home Bar with Quartz Countertops Ideas
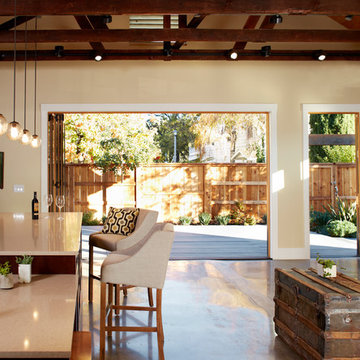
Example of a large trendy galley concrete floor and gray floor seated home bar design in San Francisco with an undermount sink, flat-panel cabinets, dark wood cabinets and quartz countertops
1





