Concrete Floor Kitchen with Blue Backsplash Ideas
Refine by:
Budget
Sort by:Popular Today
81 - 100 of 657 photos
Item 1 of 3
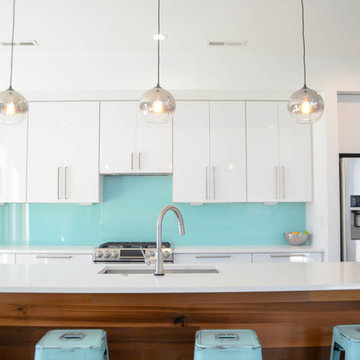
Inspiration for a mid-sized modern single-wall concrete floor eat-in kitchen remodel in Charlotte with an undermount sink, flat-panel cabinets, white cabinets, quartz countertops, blue backsplash, glass sheet backsplash, stainless steel appliances and an island
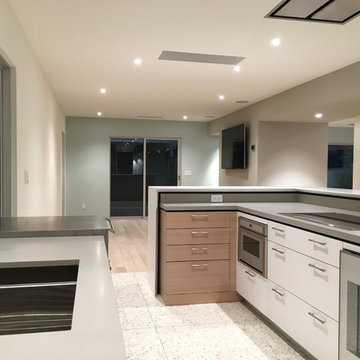
Mid-sized minimalist l-shaped concrete floor eat-in kitchen photo in Phoenix with flat-panel cabinets, an undermount sink, light wood cabinets, quartz countertops, blue backsplash, glass tile backsplash, stainless steel appliances and an island
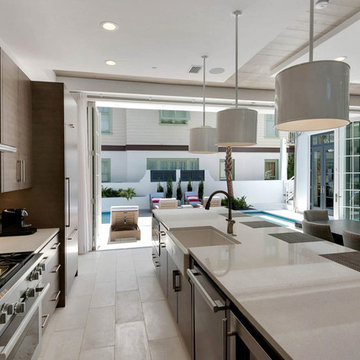
Mid-sized transitional single-wall concrete floor eat-in kitchen photo in Miami with a farmhouse sink, flat-panel cabinets, medium tone wood cabinets, quartz countertops, blue backsplash, glass tile backsplash, paneled appliances and an island
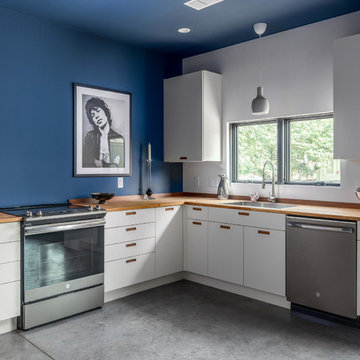
Custom Quonset Hut becomes a single family home, bridging the divide between industrial and residential zoning in a historic neighborhood.
Inside, the utilitarian structure gives way to a chic contemporary interior.
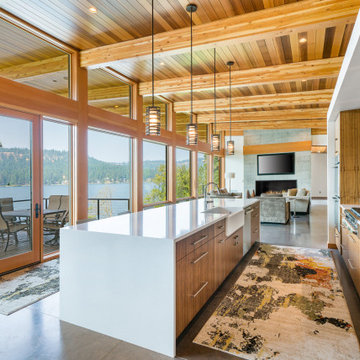
Large trendy u-shaped concrete floor and gray floor eat-in kitchen photo in Other with a farmhouse sink, flat-panel cabinets, medium tone wood cabinets, quartz countertops, blue backsplash, ceramic backsplash, stainless steel appliances, an island and white countertops
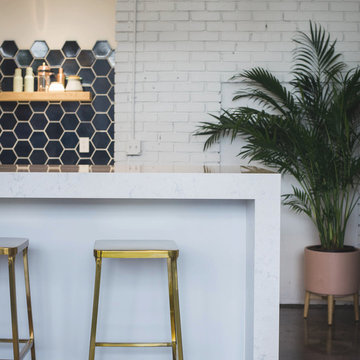
Renowned blogger and stylemaker Wit & Delight unveils her new studio space. This studio’s polished, industrial charm is in the details. The room features a navy hexagon tile kitchen backsplash, brass barstools, gold pendant lighting, antique kilim rug, and a waterfall-edge Swanbridge™ island. Handcrafted from start to finish, the Cambria quartz kitchen island creates an inspiring focal point and durable work surface in this creative space.Photographer: 2nd Truth http://www.2ndtruth.com/
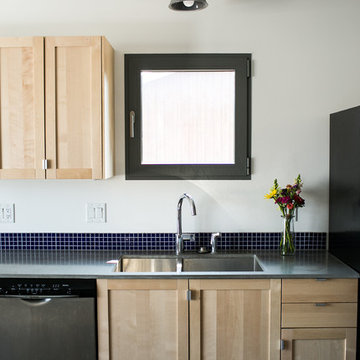
A modern in-line kitchen with blue square tiles and blonde cabinets creating a fresh, minimalist kitchen for this modest sized duplex. A two-tone tilt turn window and fixed window offer ventilation as well as natural light and views.
Photo courtesy of: Archer Messenger Photography
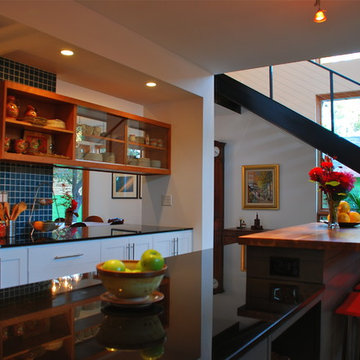
Photography by Bettie Maves
Kitchen - small modern concrete floor kitchen idea in Atlanta with blue backsplash, stainless steel appliances and an island
Kitchen - small modern concrete floor kitchen idea in Atlanta with blue backsplash, stainless steel appliances and an island
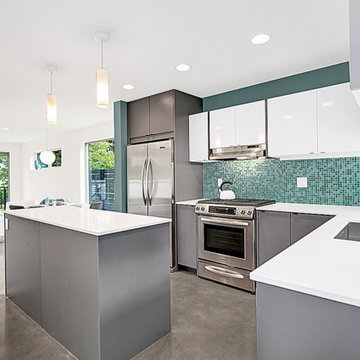
Example of a mid-sized trendy l-shaped concrete floor and brown floor open concept kitchen design in Seattle with an undermount sink, flat-panel cabinets, white cabinets, blue backsplash, mosaic tile backsplash, stainless steel appliances and an island
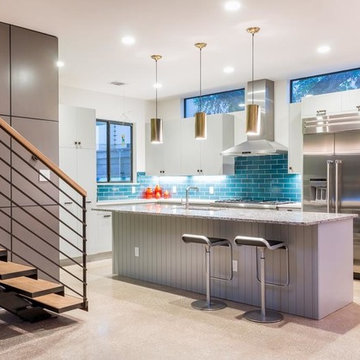
Open concept kitchen - mid-sized mid-century modern l-shaped concrete floor and beige floor open concept kitchen idea in Austin with an undermount sink, flat-panel cabinets, white cabinets, quartzite countertops, blue backsplash, subway tile backsplash, stainless steel appliances and an island
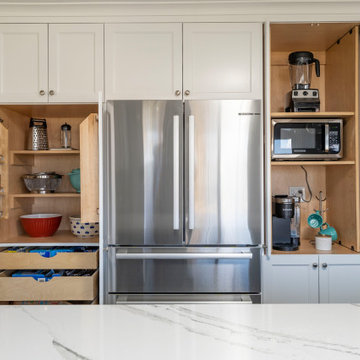
This spacious high contrast two-tone kitchen has an abundance of textures, tones, and finishes that will draw visual interest, flow, and functionality. The mosaic tile splash behind the range adds a bold focal accent point which works cohesively with the gold tones from the modernized field tile backsplash. Equipped with a wine fridge, and additional storage, the ten-foot entertainers island is embellished in a crisp white with soft, free flowing veining, Ceasarstone quartz countertop. The timeless classic Shaker with router detail style cabinets with custom roll out pantry maximizes storage space plus adds easy organization. A hidden coffee station allows for small appliance storage to keep countertops clutter free. Lastly, the swirling countertop patterns transitions beautifully with the concrete flooring and satin nickel finishes.

View of new kitchen with wood slat ceiling and concrete floors.
Inspiration for a contemporary galley concrete floor, gray floor and exposed beam eat-in kitchen remodel in San Francisco with flat-panel cabinets, medium tone wood cabinets, solid surface countertops, white countertops, white appliances, an undermount sink, blue backsplash, ceramic backsplash and an island
Inspiration for a contemporary galley concrete floor, gray floor and exposed beam eat-in kitchen remodel in San Francisco with flat-panel cabinets, medium tone wood cabinets, solid surface countertops, white countertops, white appliances, an undermount sink, blue backsplash, ceramic backsplash and an island
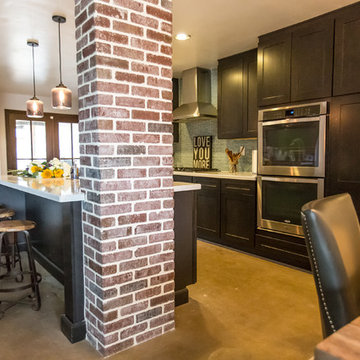
Styled by - Geralyn Gormley of Acumen Builders
Inspiration for a mid-sized rustic single-wall concrete floor and gray floor open concept kitchen remodel in Phoenix with dark wood cabinets, blue backsplash, stainless steel appliances, an island, an undermount sink, shaker cabinets, quartzite countertops and glass tile backsplash
Inspiration for a mid-sized rustic single-wall concrete floor and gray floor open concept kitchen remodel in Phoenix with dark wood cabinets, blue backsplash, stainless steel appliances, an island, an undermount sink, shaker cabinets, quartzite countertops and glass tile backsplash
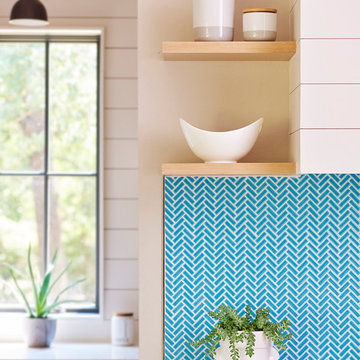
Brian McWeeney
Transitional concrete floor and gray floor kitchen photo in Dallas with a farmhouse sink, shaker cabinets, white cabinets, solid surface countertops, blue backsplash, mosaic tile backsplash, stainless steel appliances, two islands and white countertops
Transitional concrete floor and gray floor kitchen photo in Dallas with a farmhouse sink, shaker cabinets, white cabinets, solid surface countertops, blue backsplash, mosaic tile backsplash, stainless steel appliances, two islands and white countertops
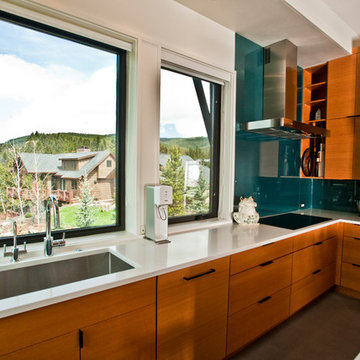
Custom Home Build by Penny Lane Home Builders;
Photography Lynn Donaldson. Architect: Chicago based Cathy Osika
Inspiration for a mid-sized contemporary l-shaped concrete floor and gray floor eat-in kitchen remodel in Other with an undermount sink, flat-panel cabinets, light wood cabinets, quartz countertops, blue backsplash, glass sheet backsplash, stainless steel appliances, an island and white countertops
Inspiration for a mid-sized contemporary l-shaped concrete floor and gray floor eat-in kitchen remodel in Other with an undermount sink, flat-panel cabinets, light wood cabinets, quartz countertops, blue backsplash, glass sheet backsplash, stainless steel appliances, an island and white countertops
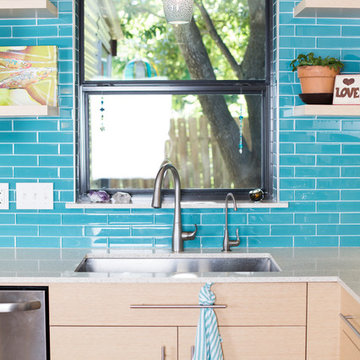
Executive Cabinets
Caesarstone Countertops
Kohler Vault Sink
Amerock Bar Pulls
Inspiration for a mid-sized eclectic l-shaped concrete floor kitchen pantry remodel in Dallas with flat-panel cabinets, light wood cabinets, blue backsplash, stainless steel appliances, no island, an undermount sink, quartz countertops and subway tile backsplash
Inspiration for a mid-sized eclectic l-shaped concrete floor kitchen pantry remodel in Dallas with flat-panel cabinets, light wood cabinets, blue backsplash, stainless steel appliances, no island, an undermount sink, quartz countertops and subway tile backsplash
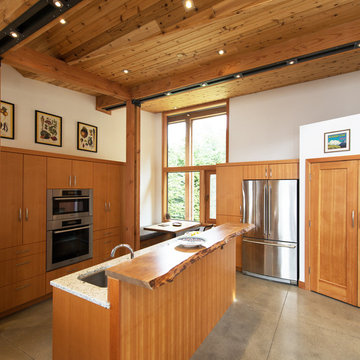
Photo: Andrew Ryznar
Eat-in kitchen - modern l-shaped concrete floor eat-in kitchen idea in Seattle with an undermount sink, flat-panel cabinets, light wood cabinets, granite countertops, blue backsplash, glass tile backsplash, stainless steel appliances and an island
Eat-in kitchen - modern l-shaped concrete floor eat-in kitchen idea in Seattle with an undermount sink, flat-panel cabinets, light wood cabinets, granite countertops, blue backsplash, glass tile backsplash, stainless steel appliances and an island
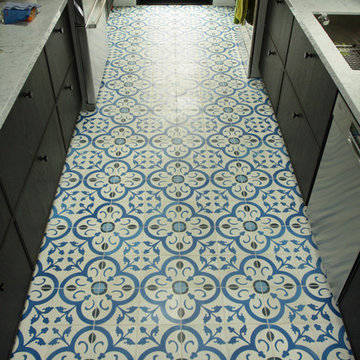
Mox Meschler
Example of a mid-sized trendy galley concrete floor eat-in kitchen design in Los Angeles with an undermount sink, flat-panel cabinets, dark wood cabinets, marble countertops, blue backsplash, cement tile backsplash and stainless steel appliances
Example of a mid-sized trendy galley concrete floor eat-in kitchen design in Los Angeles with an undermount sink, flat-panel cabinets, dark wood cabinets, marble countertops, blue backsplash, cement tile backsplash and stainless steel appliances
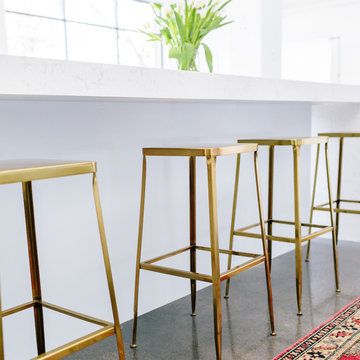
Renowned blogger and stylemaker Wit & Delight unveils her new studio space. This studio’s polished, industrial charm is in the details. The room features a navy hexagon tile kitchen backsplash, brass barstools, gold pendant lighting, antique kilim rug, and a waterfall-edge Swanbridge™ island. Handcrafted from start to finish, the Cambria quartz kitchen island creates an inspiring focal point and durable work surface in this creative space. Photographer: 2nd Truth http://www.2ndtruth.com/
Concrete Floor Kitchen with Blue Backsplash Ideas
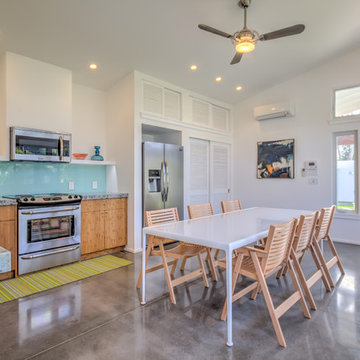
Hawkins Biggins Photography
Kitchen - mid-sized contemporary l-shaped concrete floor kitchen idea in Hawaii with an undermount sink, flat-panel cabinets, light wood cabinets, granite countertops, blue backsplash, glass sheet backsplash and stainless steel appliances
Kitchen - mid-sized contemporary l-shaped concrete floor kitchen idea in Hawaii with an undermount sink, flat-panel cabinets, light wood cabinets, granite countertops, blue backsplash, glass sheet backsplash and stainless steel appliances
5





