Concrete Floor Kitchen with Blue Backsplash Ideas
Refine by:
Budget
Sort by:Popular Today
21 - 40 of 657 photos
Item 1 of 3
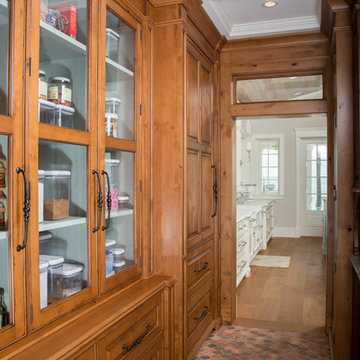
Keith Gegg
Enclosed kitchen - mid-sized traditional u-shaped concrete floor enclosed kitchen idea in Miami with an undermount sink, beaded inset cabinets, medium tone wood cabinets, wood countertops, blue backsplash and paneled appliances
Enclosed kitchen - mid-sized traditional u-shaped concrete floor enclosed kitchen idea in Miami with an undermount sink, beaded inset cabinets, medium tone wood cabinets, wood countertops, blue backsplash and paneled appliances
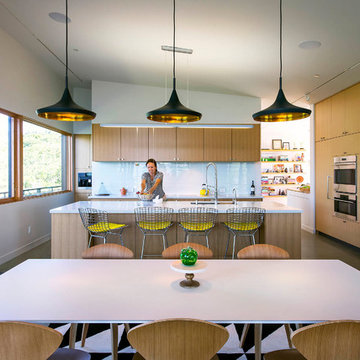
Imbue Design
Mid-sized minimalist concrete floor and gray floor open concept kitchen photo in Salt Lake City with an undermount sink, flat-panel cabinets, light wood cabinets, quartz countertops, blue backsplash, glass tile backsplash, stainless steel appliances and an island
Mid-sized minimalist concrete floor and gray floor open concept kitchen photo in Salt Lake City with an undermount sink, flat-panel cabinets, light wood cabinets, quartz countertops, blue backsplash, glass tile backsplash, stainless steel appliances and an island
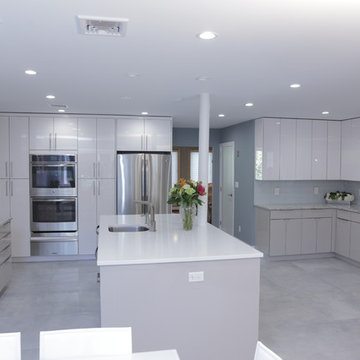
Example of a large minimalist u-shaped concrete floor enclosed kitchen design in New York with a drop-in sink, flat-panel cabinets, white cabinets, recycled glass countertops, blue backsplash, glass sheet backsplash, stainless steel appliances and an island
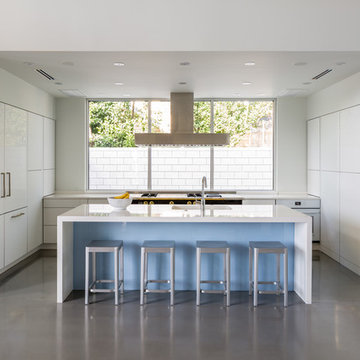
Ryan Begley Photography
Mid-sized minimalist concrete floor kitchen pantry photo in Orlando with an undermount sink, flat-panel cabinets, white cabinets, quartz countertops, blue backsplash, glass sheet backsplash, stainless steel appliances and an island
Mid-sized minimalist concrete floor kitchen pantry photo in Orlando with an undermount sink, flat-panel cabinets, white cabinets, quartz countertops, blue backsplash, glass sheet backsplash, stainless steel appliances and an island
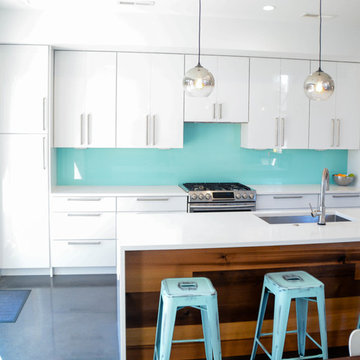
Eat-in kitchen - mid-sized modern single-wall concrete floor eat-in kitchen idea in Charlotte with an undermount sink, flat-panel cabinets, white cabinets, quartz countertops, blue backsplash, glass sheet backsplash, stainless steel appliances and an island
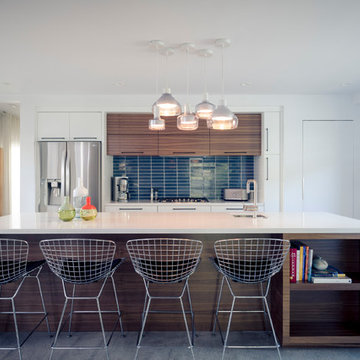
Jeff Green Photography
Example of a mid-sized mid-century modern single-wall concrete floor and gray floor eat-in kitchen design in Las Vegas with an undermount sink, flat-panel cabinets, white cabinets, quartz countertops, blue backsplash, ceramic backsplash, stainless steel appliances and an island
Example of a mid-sized mid-century modern single-wall concrete floor and gray floor eat-in kitchen design in Las Vegas with an undermount sink, flat-panel cabinets, white cabinets, quartz countertops, blue backsplash, ceramic backsplash, stainless steel appliances and an island
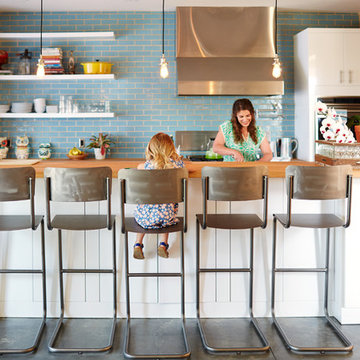
Stacey van Berkel
Example of a transitional galley concrete floor eat-in kitchen design in Raleigh with flat-panel cabinets, white cabinets, blue backsplash, ceramic backsplash, stainless steel appliances and an island
Example of a transitional galley concrete floor eat-in kitchen design in Raleigh with flat-panel cabinets, white cabinets, blue backsplash, ceramic backsplash, stainless steel appliances and an island
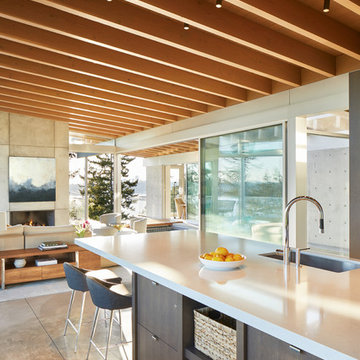
Benjamin Benschneider
Huge trendy l-shaped concrete floor and gray floor open concept kitchen photo in Seattle with an undermount sink, flat-panel cabinets, dark wood cabinets, quartz countertops, blue backsplash, glass sheet backsplash, paneled appliances, an island and gray countertops
Huge trendy l-shaped concrete floor and gray floor open concept kitchen photo in Seattle with an undermount sink, flat-panel cabinets, dark wood cabinets, quartz countertops, blue backsplash, glass sheet backsplash, paneled appliances, an island and gray countertops
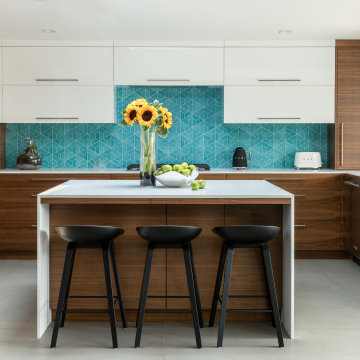
Kitchen - 1960s u-shaped concrete floor and gray floor kitchen idea in Sacramento with an undermount sink, flat-panel cabinets, white cabinets, blue backsplash, stainless steel appliances, an island and white countertops
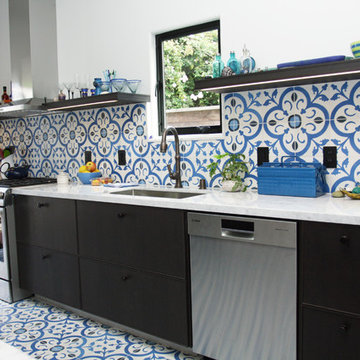
Mox Meschler
Inspiration for a mid-sized contemporary galley concrete floor eat-in kitchen remodel in Los Angeles with an undermount sink, flat-panel cabinets, dark wood cabinets, marble countertops, blue backsplash, cement tile backsplash and stainless steel appliances
Inspiration for a mid-sized contemporary galley concrete floor eat-in kitchen remodel in Los Angeles with an undermount sink, flat-panel cabinets, dark wood cabinets, marble countertops, blue backsplash, cement tile backsplash and stainless steel appliances
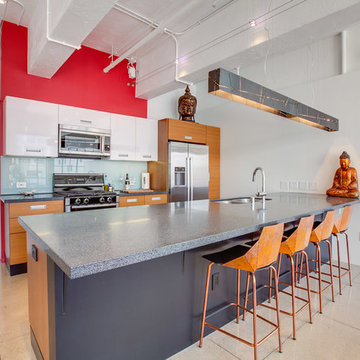
Luke Gibson Photography
Example of an urban galley concrete floor open concept kitchen design in Los Angeles with a double-bowl sink, flat-panel cabinets, medium tone wood cabinets, blue backsplash, glass tile backsplash, stainless steel appliances and an island
Example of an urban galley concrete floor open concept kitchen design in Los Angeles with a double-bowl sink, flat-panel cabinets, medium tone wood cabinets, blue backsplash, glass tile backsplash, stainless steel appliances and an island
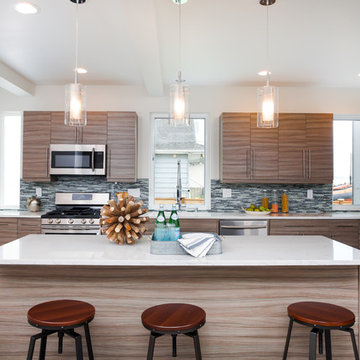
Large minimalist l-shaped concrete floor open concept kitchen photo in Seattle with an undermount sink, flat-panel cabinets, gray cabinets, quartz countertops, blue backsplash, mosaic tile backsplash, stainless steel appliances and an island
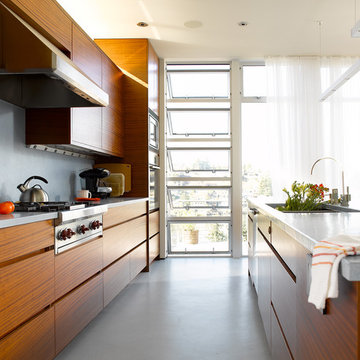
Alex Hayden & Kozo Nozawa
Eat-in kitchen - large contemporary l-shaped concrete floor eat-in kitchen idea in Seattle with flat-panel cabinets, medium tone wood cabinets, concrete countertops, blue backsplash, cement tile backsplash, stainless steel appliances and two islands
Eat-in kitchen - large contemporary l-shaped concrete floor eat-in kitchen idea in Seattle with flat-panel cabinets, medium tone wood cabinets, concrete countertops, blue backsplash, cement tile backsplash, stainless steel appliances and two islands
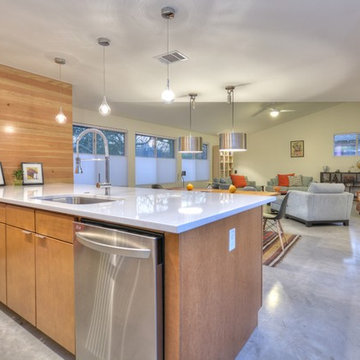
A 43” diameter heritage pecan guided the plan of this neighborhood-scaled, modestly-priced, single-story, L-shaped house. In Austin’s seemingly perpetual drought, the goal was to create a symbiotic relationship between house and tree: to complement, not combat each other. The roof’s east/west parallel ridges create a valley directly across from the base, where water is collected at a grate, nourishing the tree. The roof also maximizes south facing surfaces, elevated at 15 degrees for future solar collection. The open, public spaces of the home maximize the north-south light. The private zone of the bedrooms and bathrooms include a generous gallery; its angled walls and large sliding doors are faceted about the tree. The pecan becomes a central focus for indoor and outdoor living, participating in the house in both plan and section. The design welcomes and nurtures the tree as integral to its success. Photo Credit: Chris Diaz
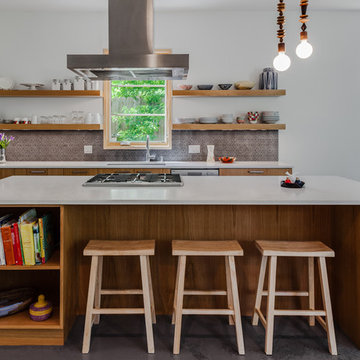
The owners of this project wanted additional living + play space for their two children. The solution was to add a second story and make the transition between the spaces a key design feature. Inside the tower is a light-filled lounge + library for the children and their friends. The stair becomes a sculptural piece able to be viewed from all areas of the home. From the exterior, the wood-clad tower creates a pleasing composition that brings together the existing house and addition seamlessly.
The kitchen was fully renovated to integrate this theme of an open, bright, family-friendly space. Throughout the existing house and addition, the clean, light-filled space allows the beautiful material palette + finishes to come to the forefront.
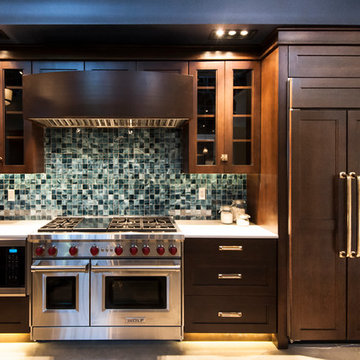
Faces Photography
Example of a small arts and crafts single-wall concrete floor enclosed kitchen design in Salt Lake City with stainless steel appliances, no island, glass-front cabinets, dark wood cabinets, quartzite countertops, blue backsplash and glass tile backsplash
Example of a small arts and crafts single-wall concrete floor enclosed kitchen design in Salt Lake City with stainless steel appliances, no island, glass-front cabinets, dark wood cabinets, quartzite countertops, blue backsplash and glass tile backsplash
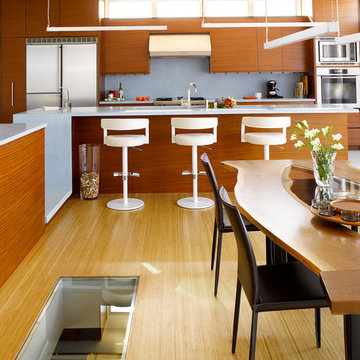
Alex Hayden & Kozo Nozawa
Example of a large trendy l-shaped concrete floor eat-in kitchen design in Seattle with flat-panel cabinets, medium tone wood cabinets, concrete countertops, blue backsplash, cement tile backsplash, stainless steel appliances and two islands
Example of a large trendy l-shaped concrete floor eat-in kitchen design in Seattle with flat-panel cabinets, medium tone wood cabinets, concrete countertops, blue backsplash, cement tile backsplash, stainless steel appliances and two islands
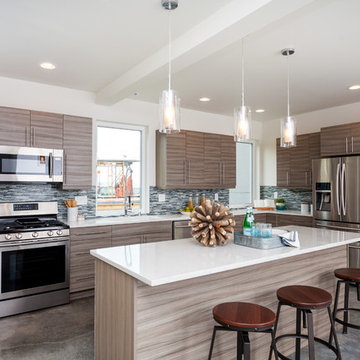
Open concept kitchen - large modern l-shaped concrete floor open concept kitchen idea in Seattle with an undermount sink, flat-panel cabinets, gray cabinets, quartz countertops, blue backsplash, mosaic tile backsplash, stainless steel appliances and an island
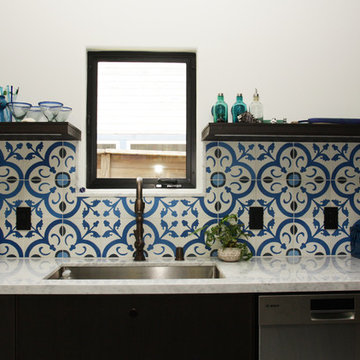
Mox Meschler
Example of a mid-sized trendy galley concrete floor eat-in kitchen design in Los Angeles with an undermount sink, flat-panel cabinets, dark wood cabinets, marble countertops, blue backsplash, cement tile backsplash and stainless steel appliances
Example of a mid-sized trendy galley concrete floor eat-in kitchen design in Los Angeles with an undermount sink, flat-panel cabinets, dark wood cabinets, marble countertops, blue backsplash, cement tile backsplash and stainless steel appliances
Concrete Floor Kitchen with Blue Backsplash Ideas
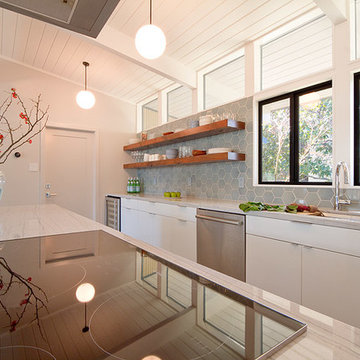
Brian Ashby Media
Inspiration for a mid-century modern galley concrete floor open concept kitchen remodel in San Francisco with a single-bowl sink, flat-panel cabinets, white cabinets, quartzite countertops, blue backsplash, ceramic backsplash, stainless steel appliances and an island
Inspiration for a mid-century modern galley concrete floor open concept kitchen remodel in San Francisco with a single-bowl sink, flat-panel cabinets, white cabinets, quartzite countertops, blue backsplash, ceramic backsplash, stainless steel appliances and an island
2





