Concrete Floor Kitchen with Brick Backsplash Ideas
Refine by:
Budget
Sort by:Popular Today
161 - 180 of 320 photos
Item 1 of 3
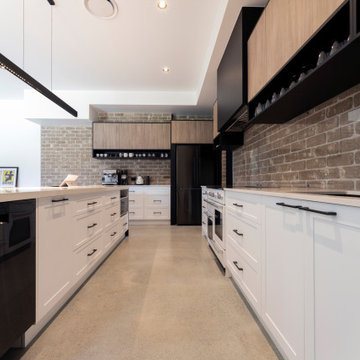
Bespoke Cabinetry, exposed brick, glass splashback
Kitchen - large farmhouse concrete floor kitchen idea in Brisbane with shaker cabinets, white cabinets, quartz countertops, brick backsplash, white appliances, an island and white countertops
Kitchen - large farmhouse concrete floor kitchen idea in Brisbane with shaker cabinets, white cabinets, quartz countertops, brick backsplash, white appliances, an island and white countertops
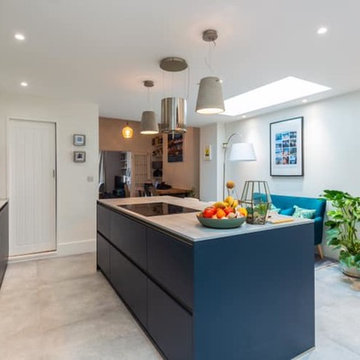
Two toned blue kitchen. Hob in the island, handless design with concrete worktops. Elica hood disguised as a light fitting.
Example of a mid-sized minimalist single-wall concrete floor and gray floor eat-in kitchen design in Cardiff with an integrated sink, flat-panel cabinets, blue cabinets, concrete countertops, red backsplash, brick backsplash, stainless steel appliances, an island and gray countertops
Example of a mid-sized minimalist single-wall concrete floor and gray floor eat-in kitchen design in Cardiff with an integrated sink, flat-panel cabinets, blue cabinets, concrete countertops, red backsplash, brick backsplash, stainless steel appliances, an island and gray countertops
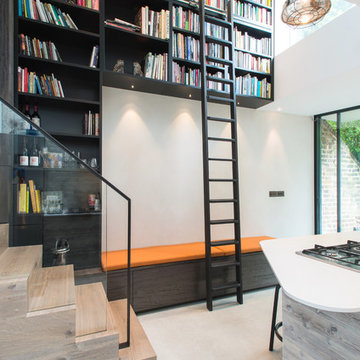
Mark Nicholson
Large trendy galley concrete floor and white floor eat-in kitchen photo in London with an undermount sink, flat-panel cabinets, light wood cabinets, granite countertops, beige backsplash, brick backsplash, paneled appliances and an island
Large trendy galley concrete floor and white floor eat-in kitchen photo in London with an undermount sink, flat-panel cabinets, light wood cabinets, granite countertops, beige backsplash, brick backsplash, paneled appliances and an island
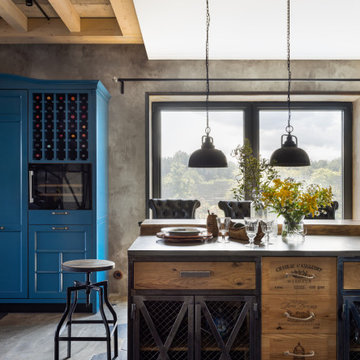
Mid-sized urban u-shaped concrete floor, gray floor and exposed beam eat-in kitchen photo in Moscow with a double-bowl sink, blue cabinets, concrete countertops, brick backsplash, black appliances, an island and gray countertops
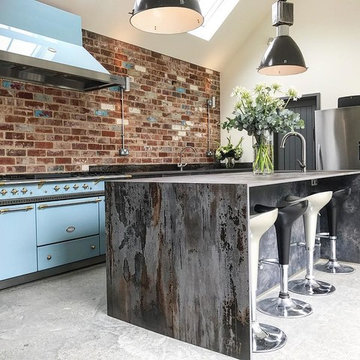
Sam Rose
Example of an urban concrete floor and gray floor kitchen design in Other with flat-panel cabinets, black cabinets, concrete countertops and brick backsplash
Example of an urban concrete floor and gray floor kitchen design in Other with flat-panel cabinets, black cabinets, concrete countertops and brick backsplash
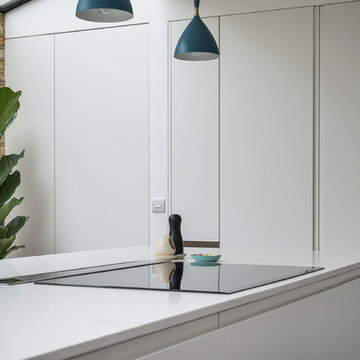
Photographer: Daniel Boggi
Mid-sized trendy concrete floor and gray floor eat-in kitchen photo in London with an integrated sink, flat-panel cabinets, white cabinets, quartzite countertops, white backsplash, brick backsplash, stainless steel appliances and an island
Mid-sized trendy concrete floor and gray floor eat-in kitchen photo in London with an integrated sink, flat-panel cabinets, white cabinets, quartzite countertops, white backsplash, brick backsplash, stainless steel appliances and an island
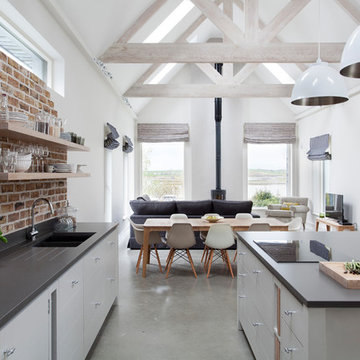
Inspiration for a large contemporary l-shaped concrete floor and gray floor open concept kitchen remodel in Limerick with an undermount sink, flat-panel cabinets, gray cabinets, quartzite countertops, red backsplash, brick backsplash, paneled appliances, an island and gray countertops
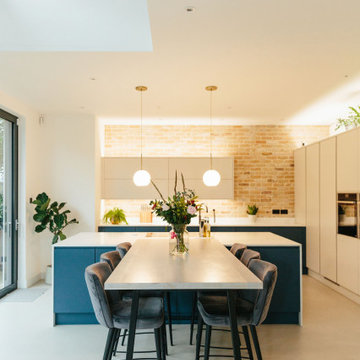
This kitchen's white-washed walls and smooth polished concrete floor make this a truly contemporary space. The challenge was to ensure that it also then felt homely and comfortable so we added brick slips as a feature wall on the kitchen side which adds a lovely warmth and texture to the room. The dark blue kitchen units also ground the kitchen in the space and are a striking contrast against the concrete floor.
The glazing stretches the entire width of the property to maximise the views of the garden.
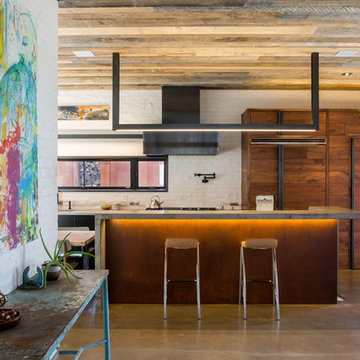
Example of an urban concrete floor and gray floor kitchen design in Toronto with flat-panel cabinets, dark wood cabinets, concrete countertops, white backsplash, brick backsplash, an island and gray countertops
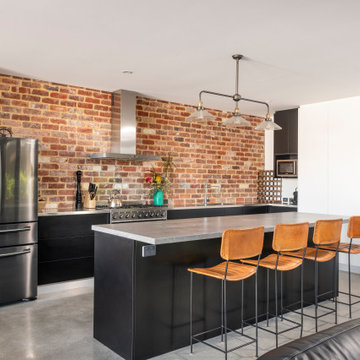
Mid-sized trendy galley concrete floor and gray floor open concept kitchen photo in Perth with an undermount sink, flat-panel cabinets, black cabinets, concrete countertops, red backsplash, brick backsplash, stainless steel appliances, an island and gray countertops
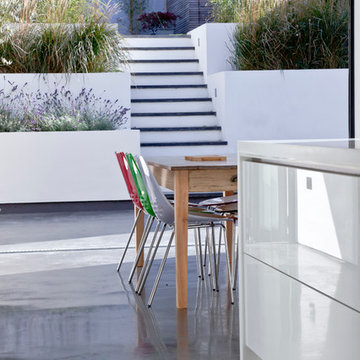
Steve Lancefield
Inspiration for a mid-sized modern galley concrete floor and gray floor eat-in kitchen remodel in Los Angeles with a double-bowl sink, flat-panel cabinets, white cabinets, solid surface countertops, red backsplash, brick backsplash, paneled appliances, an island and white countertops
Inspiration for a mid-sized modern galley concrete floor and gray floor eat-in kitchen remodel in Los Angeles with a double-bowl sink, flat-panel cabinets, white cabinets, solid surface countertops, red backsplash, brick backsplash, paneled appliances, an island and white countertops
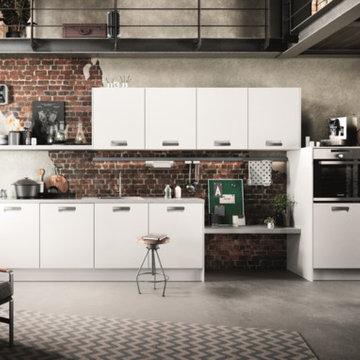
Small minimalist single-wall concrete floor and gray floor eat-in kitchen photo in Calgary with a single-bowl sink, flat-panel cabinets, white cabinets, laminate countertops, red backsplash, brick backsplash, black appliances, no island and gray countertops

Eat-in kitchen - large industrial galley concrete floor and gray floor eat-in kitchen idea in London with an integrated sink, flat-panel cabinets, medium tone wood cabinets, concrete countertops, brick backsplash, stainless steel appliances and an island
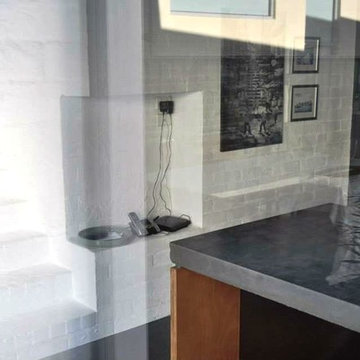
Paul Wakelam
Kitchen pantry - large contemporary galley concrete floor kitchen pantry idea in Perth with a single-bowl sink, flat-panel cabinets, medium tone wood cabinets, stainless steel countertops, white backsplash, brick backsplash, stainless steel appliances and an island
Kitchen pantry - large contemporary galley concrete floor kitchen pantry idea in Perth with a single-bowl sink, flat-panel cabinets, medium tone wood cabinets, stainless steel countertops, white backsplash, brick backsplash, stainless steel appliances and an island
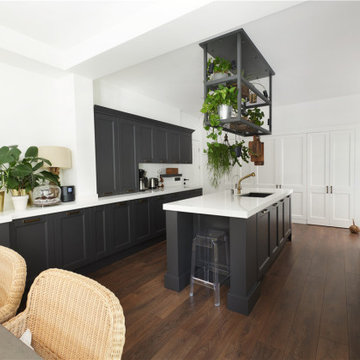
See what’s new: 2020 product launch Go ahead and explore! Our 2020 product offering includes cabinet styles that offer a simple approach to design, with a neutral colour palette that provides a comforting organic feel.
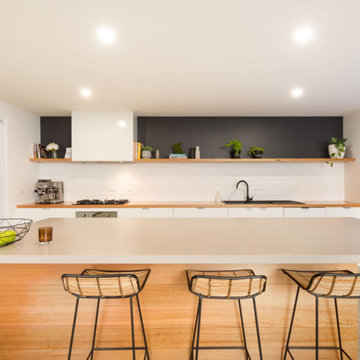
Example of a large trendy galley concrete floor and gray floor eat-in kitchen design in Other with a drop-in sink, white cabinets, wood countertops, white backsplash, brick backsplash, black appliances, an island and gray countertops
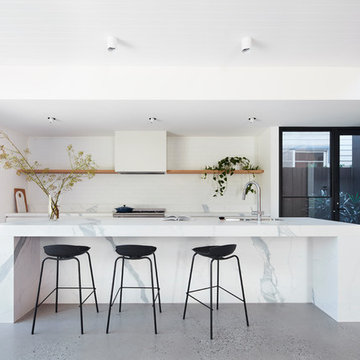
Glenn Hester Photography
Lauren Egan Design (Styling)
Inspiration for a large contemporary galley concrete floor and gray floor open concept kitchen remodel in Melbourne with an undermount sink, medium tone wood cabinets, marble countertops, white backsplash, brick backsplash, stainless steel appliances, an island and white countertops
Inspiration for a large contemporary galley concrete floor and gray floor open concept kitchen remodel in Melbourne with an undermount sink, medium tone wood cabinets, marble countertops, white backsplash, brick backsplash, stainless steel appliances, an island and white countertops
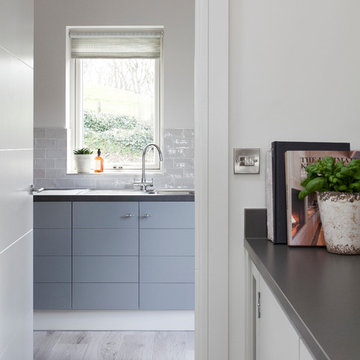
Open concept kitchen - large contemporary l-shaped concrete floor and gray floor open concept kitchen idea in Limerick with an undermount sink, flat-panel cabinets, gray cabinets, quartzite countertops, red backsplash, brick backsplash, paneled appliances, an island and gray countertops
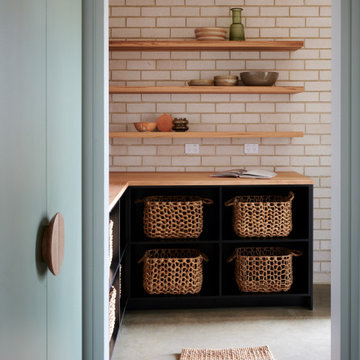
Trendy galley concrete floor and gray floor kitchen pantry photo in Adelaide with a double-bowl sink, open cabinets, medium tone wood cabinets, wood countertops, white backsplash, brick backsplash, stainless steel appliances, no island and brown countertops
Concrete Floor Kitchen with Brick Backsplash Ideas
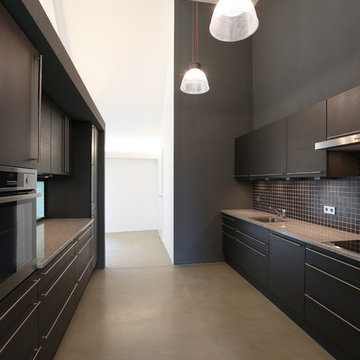
Neugebauer Archtiekten BDA
Example of a mid-sized minimalist galley concrete floor and gray floor open concept kitchen design in Frankfurt with a drop-in sink, flat-panel cabinets, black cabinets, black backsplash, brick backsplash and stainless steel appliances
Example of a mid-sized minimalist galley concrete floor and gray floor open concept kitchen design in Frankfurt with a drop-in sink, flat-panel cabinets, black cabinets, black backsplash, brick backsplash and stainless steel appliances
9





