Concrete Floor Kitchen with No Island Ideas
Refine by:
Budget
Sort by:Popular Today
61 - 80 of 2,653 photos
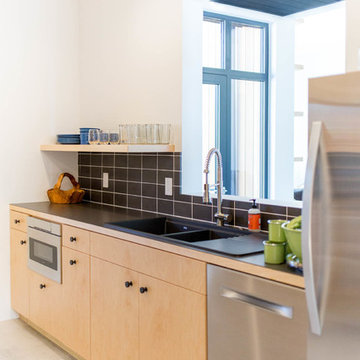
Modern Galley kitchen with thoughtful design; Open shelving, tilt turn aluminum windows, black-matte subway tile, and a wood surround breakfast nook.
Example of a mid-sized minimalist galley concrete floor enclosed kitchen design in Other with an undermount sink, flat-panel cabinets, light wood cabinets, solid surface countertops, black backsplash, subway tile backsplash, stainless steel appliances and no island
Example of a mid-sized minimalist galley concrete floor enclosed kitchen design in Other with an undermount sink, flat-panel cabinets, light wood cabinets, solid surface countertops, black backsplash, subway tile backsplash, stainless steel appliances and no island
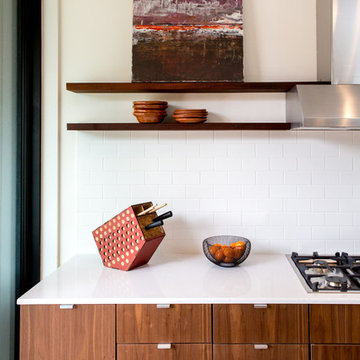
Chris Perez + Jamie Leisure
Small trendy galley concrete floor enclosed kitchen photo in Austin with a double-bowl sink, flat-panel cabinets, medium tone wood cabinets, granite countertops, white backsplash, ceramic backsplash, stainless steel appliances and no island
Small trendy galley concrete floor enclosed kitchen photo in Austin with a double-bowl sink, flat-panel cabinets, medium tone wood cabinets, granite countertops, white backsplash, ceramic backsplash, stainless steel appliances and no island
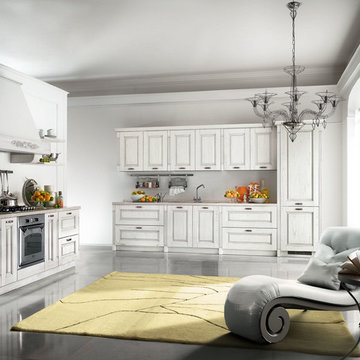
Contemporary needs of the user of Kitchen furnitures are increasingly directed towards the ergonomic quality and the latest aesthetic and constructive innovations. CONTEA, with this advanced product of Classic Collection marries these concepts fully, presenting itself with solid wood fronts "PARAISO" of high quality, in the following matt color variants: White decapé, Bordeaux decapé, Grey decapé, Stone decapé and Walnut Contea.
To support this model, multiple and custom Accessories and multipurpose adequate range of handles of various types, sturdy tables and chairs with pleasing structures, new generation of electric appliances for Quality and Design.
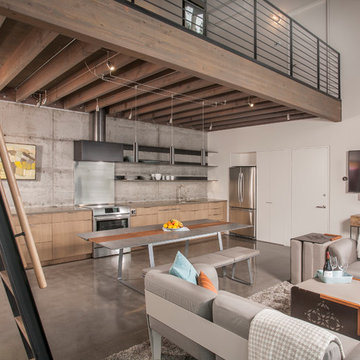
Inspiration for a mid-sized contemporary single-wall concrete floor open concept kitchen remodel in Seattle with an undermount sink, flat-panel cabinets, light wood cabinets, solid surface countertops, gray backsplash, cement tile backsplash, stainless steel appliances and no island
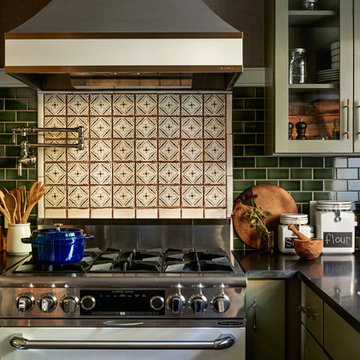
Jason Varney
Enclosed kitchen - small transitional galley concrete floor enclosed kitchen idea in Philadelphia with an undermount sink, shaker cabinets, green cabinets, granite countertops, green backsplash, subway tile backsplash, colored appliances and no island
Enclosed kitchen - small transitional galley concrete floor enclosed kitchen idea in Philadelphia with an undermount sink, shaker cabinets, green cabinets, granite countertops, green backsplash, subway tile backsplash, colored appliances and no island
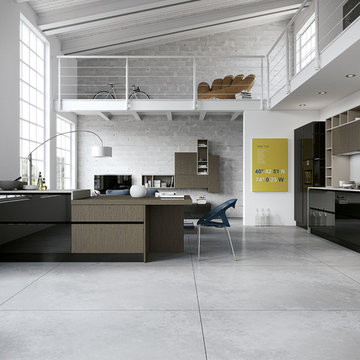
Arredo 3
Open concept kitchen - mid-sized modern single-wall concrete floor and gray floor open concept kitchen idea in Other with flat-panel cabinets, black cabinets, black appliances, no island and white countertops
Open concept kitchen - mid-sized modern single-wall concrete floor and gray floor open concept kitchen idea in Other with flat-panel cabinets, black cabinets, black appliances, no island and white countertops
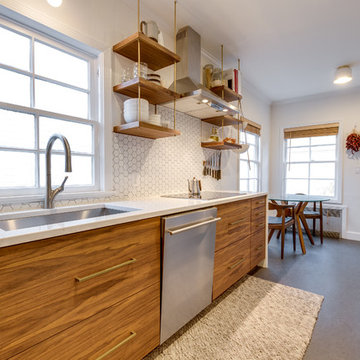
Scherr's doors and drawer fronts on IKEA Sektion cabinets. #125 Slab Walnut Veneer. Horizontal Grain Matching.
Example of a small minimalist single-wall concrete floor and gray floor eat-in kitchen design in Portland with an undermount sink, flat-panel cabinets, dark wood cabinets, concrete countertops, white backsplash, ceramic backsplash, stainless steel appliances, no island and white countertops
Example of a small minimalist single-wall concrete floor and gray floor eat-in kitchen design in Portland with an undermount sink, flat-panel cabinets, dark wood cabinets, concrete countertops, white backsplash, ceramic backsplash, stainless steel appliances, no island and white countertops
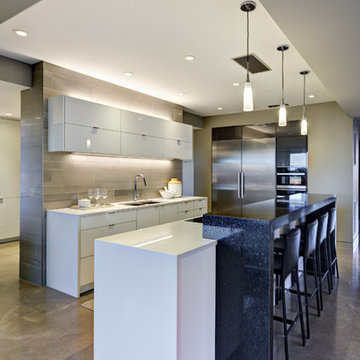
Inspiration for a mid-sized modern galley concrete floor and beige floor enclosed kitchen remodel in Salt Lake City with an undermount sink, flat-panel cabinets, beige cabinets, quartz countertops, white backsplash, porcelain backsplash, stainless steel appliances and no island
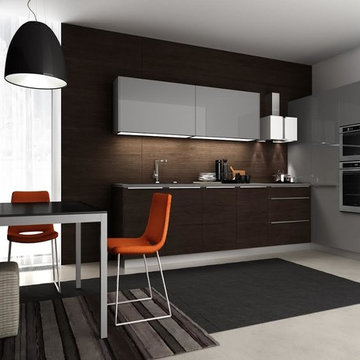
Example of a mid-sized minimalist single-wall concrete floor and gray floor eat-in kitchen design in Miami with an undermount sink, flat-panel cabinets, gray cabinets, brown backsplash and no island
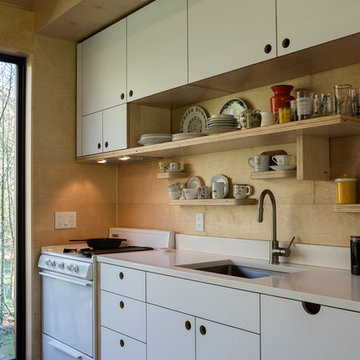
Example of a small trendy single-wall concrete floor open concept kitchen design in Portland with flat-panel cabinets, light wood cabinets, marble countertops, white appliances and no island
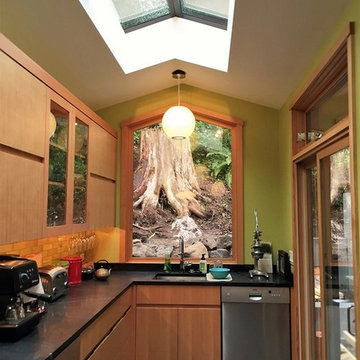
Architect: Molly LaPatra, Seattle | Location: Broadview neighborhood | 2200 SF | It was time for the house at The Brain property to get a kitchen and basement remodel. The kitchen remodel was carefully executed with Nana bi-fold exterior doors, commercial kitchen exhaust hood, custom overhead skylight, combination wood and milestone floors and counter tops, fir cabinets, and windows to frame the environment outside.
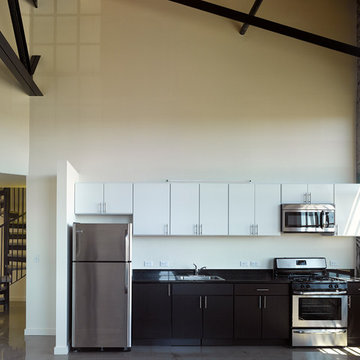
Ken Gutmaker
Large urban concrete floor open concept kitchen photo in San Francisco with flat-panel cabinets, black cabinets, stainless steel appliances and no island
Large urban concrete floor open concept kitchen photo in San Francisco with flat-panel cabinets, black cabinets, stainless steel appliances and no island
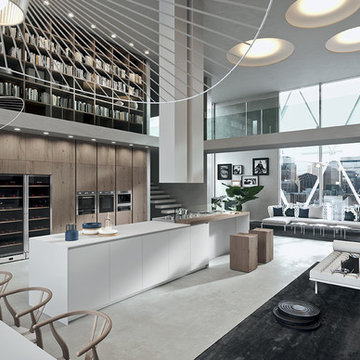
Example of a minimalist single-wall concrete floor and gray floor kitchen design in San Francisco with flat-panel cabinets, white cabinets, no island and quartzite countertops
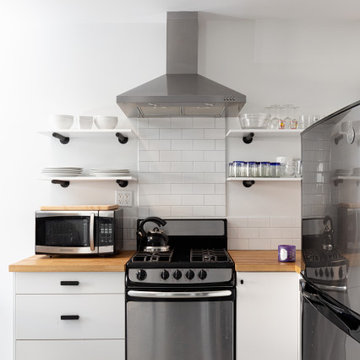
Photos by Pierre Galant Photography
Open concept kitchen - small contemporary l-shaped concrete floor open concept kitchen idea in Los Angeles with a single-bowl sink, flat-panel cabinets, white cabinets, wood countertops, white backsplash, ceramic backsplash, stainless steel appliances, no island and brown countertops
Open concept kitchen - small contemporary l-shaped concrete floor open concept kitchen idea in Los Angeles with a single-bowl sink, flat-panel cabinets, white cabinets, wood countertops, white backsplash, ceramic backsplash, stainless steel appliances, no island and brown countertops
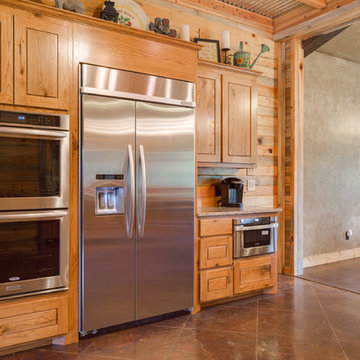
Rustic Kitchen with wood panel walls and custom cabinetry. (Photo Credit: Epic Foto Group)
Open concept kitchen - mid-sized craftsman l-shaped concrete floor and brown floor open concept kitchen idea in Dallas with a farmhouse sink, raised-panel cabinets, light wood cabinets, granite countertops, beige backsplash, travertine backsplash, stainless steel appliances and no island
Open concept kitchen - mid-sized craftsman l-shaped concrete floor and brown floor open concept kitchen idea in Dallas with a farmhouse sink, raised-panel cabinets, light wood cabinets, granite countertops, beige backsplash, travertine backsplash, stainless steel appliances and no island
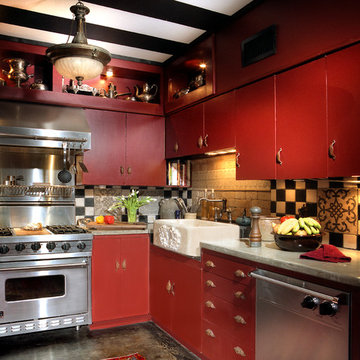
Reba Graham
Example of a huge tuscan galley concrete floor enclosed kitchen design in Austin with a farmhouse sink, flat-panel cabinets, red cabinets, concrete countertops, multicolored backsplash, stone tile backsplash, stainless steel appliances and no island
Example of a huge tuscan galley concrete floor enclosed kitchen design in Austin with a farmhouse sink, flat-panel cabinets, red cabinets, concrete countertops, multicolored backsplash, stone tile backsplash, stainless steel appliances and no island
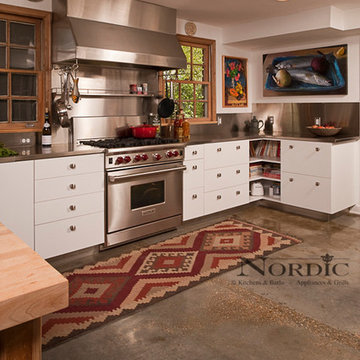
Steven Paul Whitsitt Photography
Kitchen - large eclectic single-wall concrete floor kitchen idea in New Orleans with flat-panel cabinets, white cabinets, solid surface countertops, stainless steel appliances and no island
Kitchen - large eclectic single-wall concrete floor kitchen idea in New Orleans with flat-panel cabinets, white cabinets, solid surface countertops, stainless steel appliances and no island
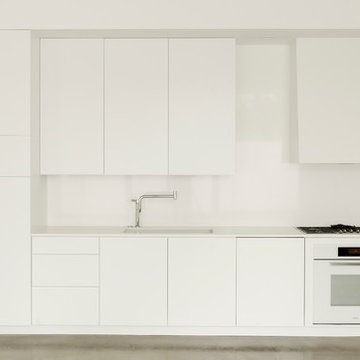
Mid-sized trendy single-wall concrete floor open concept kitchen photo in Houston with an undermount sink, flat-panel cabinets, white cabinets, solid surface countertops, white backsplash, white appliances and no island
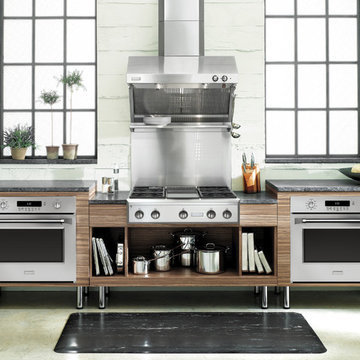
Inspiration for a mid-sized contemporary l-shaped concrete floor and gray floor open concept kitchen remodel in Other with stainless steel appliances, flat-panel cabinets, light wood cabinets, soapstone countertops and no island
Concrete Floor Kitchen with No Island Ideas
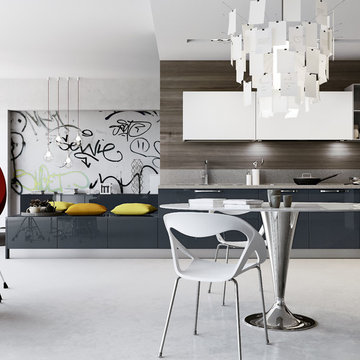
Arredo 3
Eat-in kitchen - mid-sized modern single-wall concrete floor and gray floor eat-in kitchen idea in Other with an undermount sink, flat-panel cabinets, gray cabinets, brown backsplash, wood backsplash and no island
Eat-in kitchen - mid-sized modern single-wall concrete floor and gray floor eat-in kitchen idea in Other with an undermount sink, flat-panel cabinets, gray cabinets, brown backsplash, wood backsplash and no island
4





