Concrete Floor Kitchen with Onyx Countertops Ideas
Refine by:
Budget
Sort by:Popular Today
1 - 20 of 28 photos
Item 1 of 3
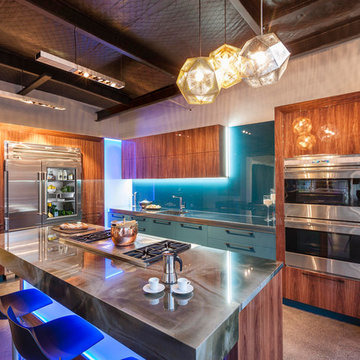
Mal Corboy Cabinet
Open concept kitchen - mid-sized modern l-shaped concrete floor and beige floor open concept kitchen idea in Los Angeles with an integrated sink, flat-panel cabinets, beige cabinets, onyx countertops, blue backsplash, glass sheet backsplash, stainless steel appliances and an island
Open concept kitchen - mid-sized modern l-shaped concrete floor and beige floor open concept kitchen idea in Los Angeles with an integrated sink, flat-panel cabinets, beige cabinets, onyx countertops, blue backsplash, glass sheet backsplash, stainless steel appliances and an island
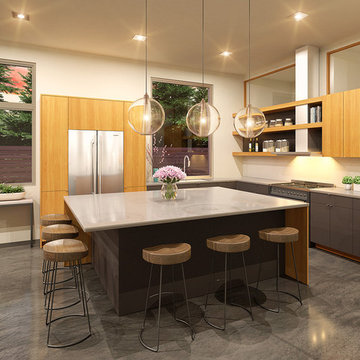
David Hiller
Inspiration for a mid-sized contemporary l-shaped concrete floor enclosed kitchen remodel in Seattle with a double-bowl sink, flat-panel cabinets, medium tone wood cabinets, onyx countertops, white backsplash, stone tile backsplash, stainless steel appliances and an island
Inspiration for a mid-sized contemporary l-shaped concrete floor enclosed kitchen remodel in Seattle with a double-bowl sink, flat-panel cabinets, medium tone wood cabinets, onyx countertops, white backsplash, stone tile backsplash, stainless steel appliances and an island
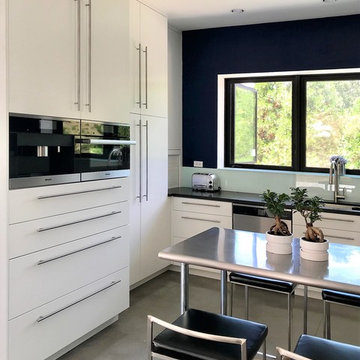
Flush Appliances, Clean lines, Even Breaks.
Example of a mid-sized minimalist u-shaped concrete floor and gray floor eat-in kitchen design in Other with an undermount sink, flat-panel cabinets, white cabinets, onyx countertops, glass sheet backsplash, stainless steel appliances and no island
Example of a mid-sized minimalist u-shaped concrete floor and gray floor eat-in kitchen design in Other with an undermount sink, flat-panel cabinets, white cabinets, onyx countertops, glass sheet backsplash, stainless steel appliances and no island
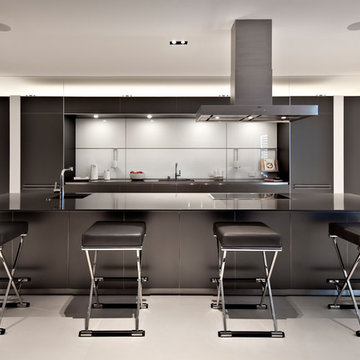
The kitchen adjacent to the glass enclosed LUMA Wine Cellar.
Example of a mid-sized trendy concrete floor and white floor eat-in kitchen design in Los Angeles with an integrated sink, flat-panel cabinets, brown cabinets, onyx countertops, white backsplash, marble backsplash, stainless steel appliances, an island and black countertops
Example of a mid-sized trendy concrete floor and white floor eat-in kitchen design in Los Angeles with an integrated sink, flat-panel cabinets, brown cabinets, onyx countertops, white backsplash, marble backsplash, stainless steel appliances, an island and black countertops
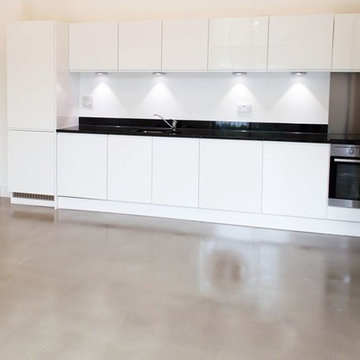
Inspiration for a small modern single-wall concrete floor and gray floor open concept kitchen remodel in Austin with an undermount sink, flat-panel cabinets, white cabinets, onyx countertops, white backsplash, stainless steel appliances and no island
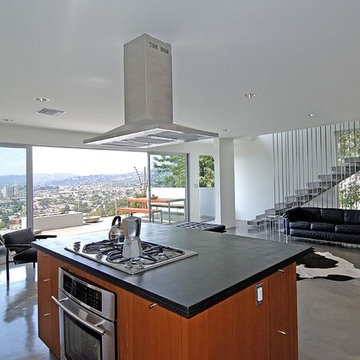
Inspiration for a large contemporary single-wall concrete floor open concept kitchen remodel in Los Angeles with medium tone wood cabinets, onyx countertops, stainless steel appliances and an island
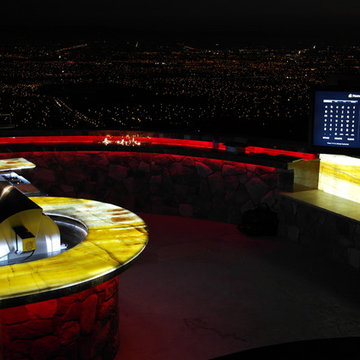
This outdoor kitchen and entertainment area was a collaboration of effort from Outertainments and Infinite Audio & Video. Not shown in the picture is an additional Exterior LED TV on the left side of the arc. All audio and video and lighting are controllable including dimming and color changes through an exterior iPad or water proof remote.
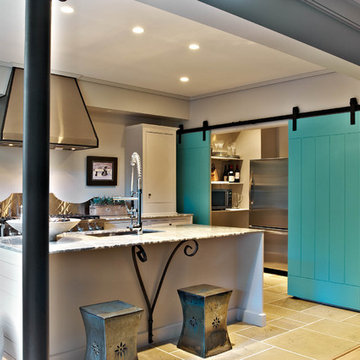
Simple and clean modern kitchen with a hidden pantry behind the sliding barn doors
Dustin Peck Photography
Eat-in kitchen - small modern single-wall concrete floor eat-in kitchen idea in Charlotte with an undermount sink, beaded inset cabinets, white cabinets, onyx countertops, metallic backsplash, metal backsplash, stainless steel appliances and an island
Eat-in kitchen - small modern single-wall concrete floor eat-in kitchen idea in Charlotte with an undermount sink, beaded inset cabinets, white cabinets, onyx countertops, metallic backsplash, metal backsplash, stainless steel appliances and an island
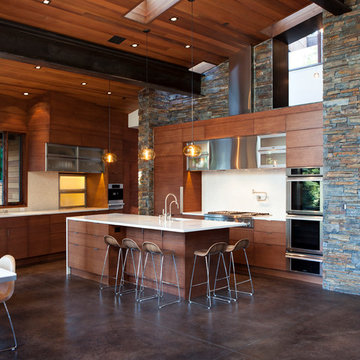
Mariko Reed
Inspiration for a large modern l-shaped concrete floor eat-in kitchen remodel in San Francisco with an undermount sink, flat-panel cabinets, medium tone wood cabinets, onyx countertops, white backsplash, porcelain backsplash, stainless steel appliances and an island
Inspiration for a large modern l-shaped concrete floor eat-in kitchen remodel in San Francisco with an undermount sink, flat-panel cabinets, medium tone wood cabinets, onyx countertops, white backsplash, porcelain backsplash, stainless steel appliances and an island

Mid-sized trendy single-wall concrete floor and gray floor eat-in kitchen photo in Miami with flat-panel cabinets, gray cabinets, onyx countertops, glass sheet backsplash, paneled appliances, an island and multicolored countertops
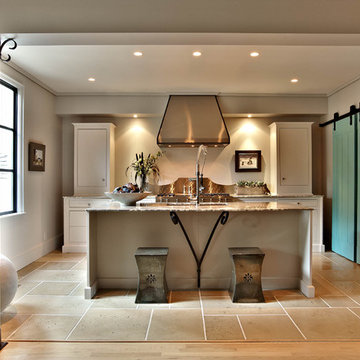
Simple and clean modern kitchen with a hidden pantry behind the sliding barn doors
Dustin Peck Photography
Eat-in kitchen - small modern single-wall concrete floor eat-in kitchen idea in Charlotte with an undermount sink, beaded inset cabinets, white cabinets, onyx countertops, metallic backsplash, metal backsplash, stainless steel appliances and an island
Eat-in kitchen - small modern single-wall concrete floor eat-in kitchen idea in Charlotte with an undermount sink, beaded inset cabinets, white cabinets, onyx countertops, metallic backsplash, metal backsplash, stainless steel appliances and an island
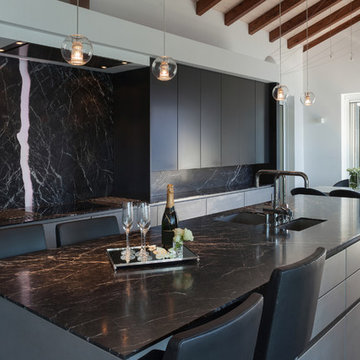
Eat-in kitchen - large contemporary single-wall concrete floor and black floor eat-in kitchen idea in Toronto with an undermount sink, flat-panel cabinets, gray cabinets, onyx countertops, black backsplash, stone slab backsplash, paneled appliances, an island and black countertops
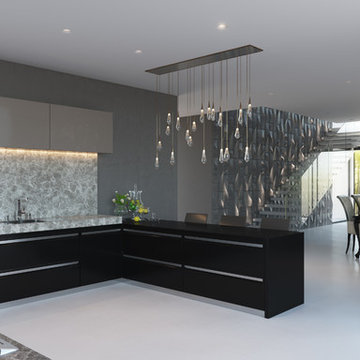
Open concept kitchen - large contemporary u-shaped concrete floor and white floor open concept kitchen idea in Brisbane with flat-panel cabinets, black cabinets, a peninsula, a drop-in sink, onyx countertops, gray backsplash, marble backsplash, stainless steel appliances and black countertops
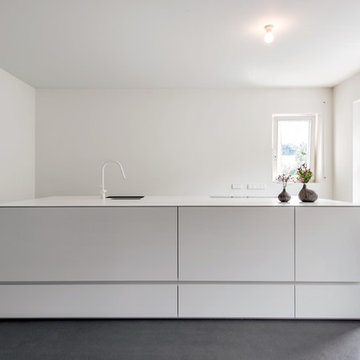
tommaso giunchi
Open concept kitchen - small modern single-wall concrete floor open concept kitchen idea in Milan with a drop-in sink, white cabinets, onyx countertops, white backsplash and an island
Open concept kitchen - small modern single-wall concrete floor open concept kitchen idea in Milan with a drop-in sink, white cabinets, onyx countertops, white backsplash and an island
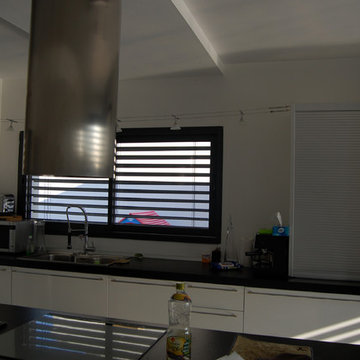
Valérie GARNIER
Example of a trendy single-wall concrete floor open concept kitchen design in Montpellier with an undermount sink, beaded inset cabinets, white cabinets, onyx countertops, stainless steel appliances and an island
Example of a trendy single-wall concrete floor open concept kitchen design in Montpellier with an undermount sink, beaded inset cabinets, white cabinets, onyx countertops, stainless steel appliances and an island
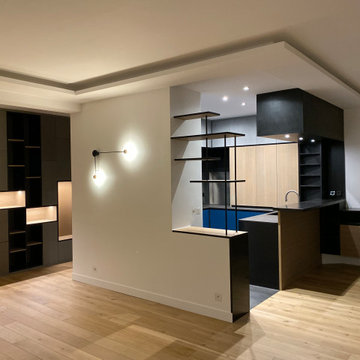
Inspiration for a large contemporary u-shaped concrete floor and gray floor eat-in kitchen remodel in Paris with an integrated sink, beaded inset cabinets, blue cabinets, onyx countertops, metallic backsplash, metal backsplash, paneled appliances, an island and gray countertops
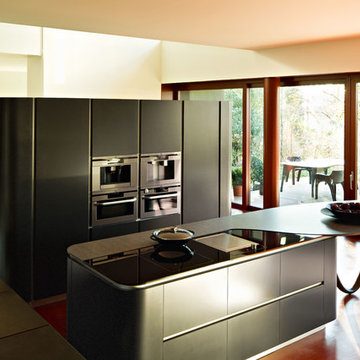
Mid-sized minimalist galley concrete floor open concept kitchen photo in Marseille with an undermount sink, beaded inset cabinets, black cabinets, onyx countertops, paneled appliances and an island
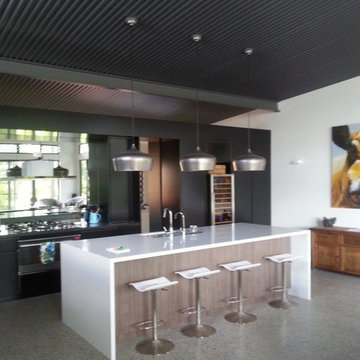
Example of a mid-sized trendy galley concrete floor kitchen pantry design in Sunshine Coast with an undermount sink, raised-panel cabinets, black cabinets, onyx countertops, metallic backsplash, stainless steel appliances and an island
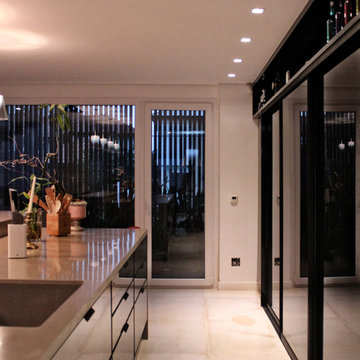
La cocina está integrada en la sala con una isla como elemento central. Recibe la luz de la única ventana en la fachada de entrada fachada, protegida de la calle con un patio cerrado por un panel de lamas de madera.
Fotografía: Ilê Sartuzi & Lara Girardi.
Concrete Floor Kitchen with Onyx Countertops Ideas
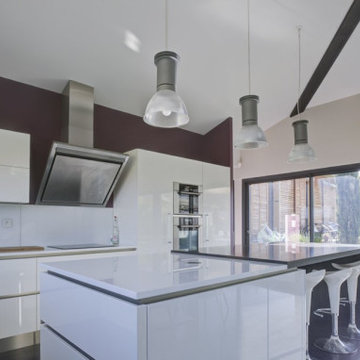
Inspiration for a contemporary l-shaped concrete floor, gray floor and exposed beam eat-in kitchen remodel in Lyon with a double-bowl sink, flat-panel cabinets, white cabinets, onyx countertops, white backsplash, glass tile backsplash, stainless steel appliances, an island and white countertops
1





