Concrete Floor Laundry Room Ideas
Refine by:
Budget
Sort by:Popular Today
1 - 11 of 11 photos
Item 1 of 3
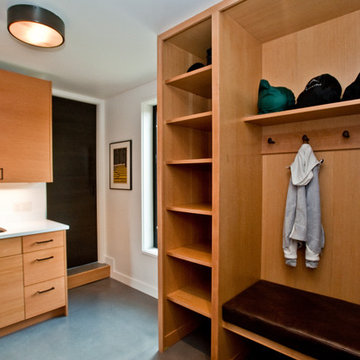
Example of a mid-sized trendy u-shaped concrete floor and gray floor utility room design in Other with an undermount sink, flat-panel cabinets, medium tone wood cabinets, quartz countertops, white walls, a stacked washer/dryer and white countertops

This covered riding arena in Shingle Springs, California houses a full horse arena, horse stalls and living quarters. The arena measures 60’ x 120’ (18 m x 36 m) and uses fully engineered clear-span steel trusses too support the roof. The ‘club’ addition measures 24’ x 120’ (7.3 m x 36 m) and provides viewing areas, horse stalls, wash bay(s) and additional storage. The owners of this structure also worked with their builder to incorporate living space into the building; a full kitchen, bathroom, bedroom and common living area are located within the club portion.
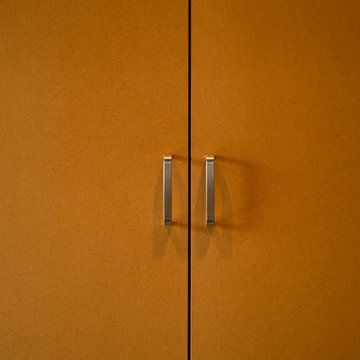
Josiah Zukowski
Inspiration for a mid-sized modern galley concrete floor utility room remodel in Portland with a drop-in sink, flat-panel cabinets, light wood cabinets, laminate countertops, gray walls and a side-by-side washer/dryer
Inspiration for a mid-sized modern galley concrete floor utility room remodel in Portland with a drop-in sink, flat-panel cabinets, light wood cabinets, laminate countertops, gray walls and a side-by-side washer/dryer
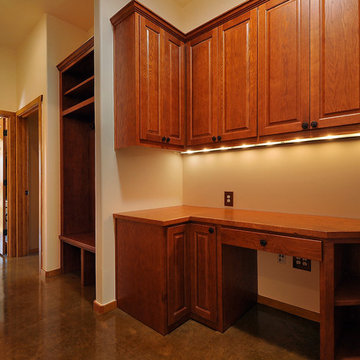
Inspiration for a contemporary concrete floor laundry room remodel in Austin

1919 Bungalow remodel. Design by Meriwether Felt, photos by Susan Gilmore
Inspiration for a small craftsman concrete floor laundry room remodel in Minneapolis with yellow walls, a side-by-side washer/dryer, white cabinets and wood countertops
Inspiration for a small craftsman concrete floor laundry room remodel in Minneapolis with yellow walls, a side-by-side washer/dryer, white cabinets and wood countertops

Photo Credits: Aaron Leitz
Inspiration for a mid-sized modern single-wall concrete floor and gray floor utility room remodel in Portland with an integrated sink, flat-panel cabinets, black cabinets, stainless steel countertops, gray walls and a side-by-side washer/dryer
Inspiration for a mid-sized modern single-wall concrete floor and gray floor utility room remodel in Portland with an integrated sink, flat-panel cabinets, black cabinets, stainless steel countertops, gray walls and a side-by-side washer/dryer
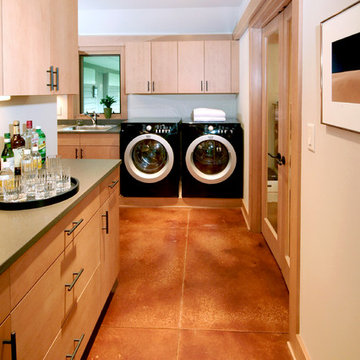
Dry bar and laundry room off kitchen. Genesis Architecture.
Laundry room - contemporary concrete floor and orange floor laundry room idea in Milwaukee
Laundry room - contemporary concrete floor and orange floor laundry room idea in Milwaukee
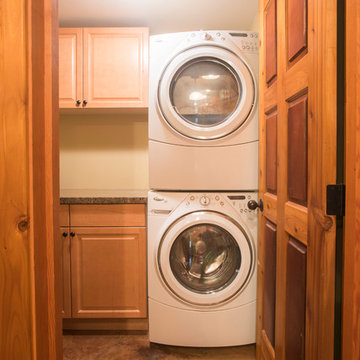
photo by David Gluns
Inspiration for a small craftsman concrete floor laundry room remodel in Vancouver with raised-panel cabinets, light wood cabinets, granite countertops, beige walls and a stacked washer/dryer
Inspiration for a small craftsman concrete floor laundry room remodel in Vancouver with raised-panel cabinets, light wood cabinets, granite countertops, beige walls and a stacked washer/dryer
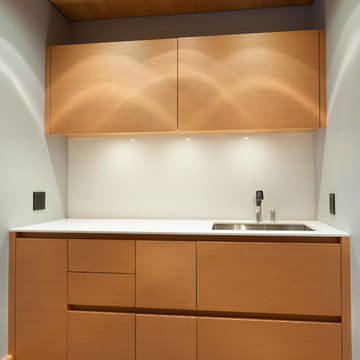
Kristen McGaughey Photography
Small minimalist single-wall concrete floor and gray floor dedicated laundry room photo in Vancouver with an undermount sink, flat-panel cabinets, light wood cabinets, solid surface countertops, gray walls and white countertops
Small minimalist single-wall concrete floor and gray floor dedicated laundry room photo in Vancouver with an undermount sink, flat-panel cabinets, light wood cabinets, solid surface countertops, gray walls and white countertops
Concrete Floor Laundry Room Ideas
1





