Concrete Floor Powder Room with an Undermount Sink Ideas
Refine by:
Budget
Sort by:Popular Today
1 - 20 of 77 photos
Item 1 of 3
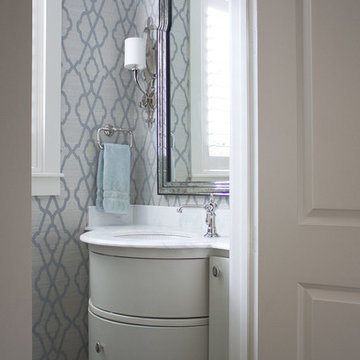
Photos by: Tiffany Edwards
Small elegant white tile concrete floor powder room photo in Houston with an undermount sink, furniture-like cabinets, white cabinets, marble countertops, multicolored walls and white countertops
Small elegant white tile concrete floor powder room photo in Houston with an undermount sink, furniture-like cabinets, white cabinets, marble countertops, multicolored walls and white countertops
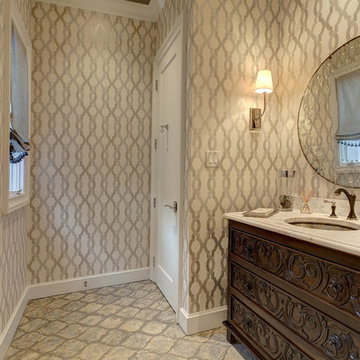
Inspiration for a large mediterranean concrete floor powder room remodel in Dallas with an undermount sink, furniture-like cabinets, dark wood cabinets, marble countertops and multicolored walls
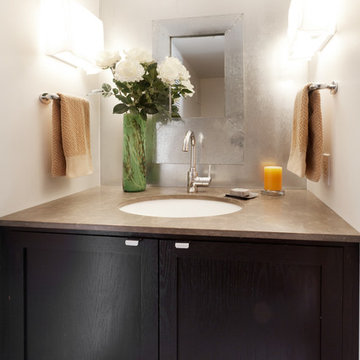
Reflex Imaging
Inspiration for a mid-sized contemporary concrete floor powder room remodel in San Francisco with an undermount sink, shaker cabinets, dark wood cabinets, limestone countertops, a one-piece toilet and white walls
Inspiration for a mid-sized contemporary concrete floor powder room remodel in San Francisco with an undermount sink, shaker cabinets, dark wood cabinets, limestone countertops, a one-piece toilet and white walls
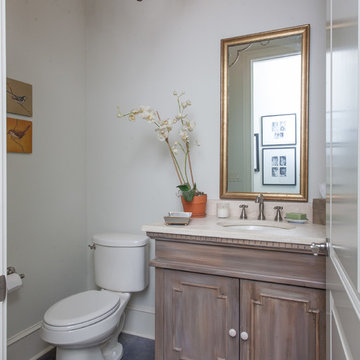
Custom home by Parkinson Building Group in Little Rock, AR.
Powder room - mid-sized farmhouse concrete floor and gray floor powder room idea in Little Rock with furniture-like cabinets, beige cabinets, a two-piece toilet, white walls, an undermount sink and white countertops
Powder room - mid-sized farmhouse concrete floor and gray floor powder room idea in Little Rock with furniture-like cabinets, beige cabinets, a two-piece toilet, white walls, an undermount sink and white countertops
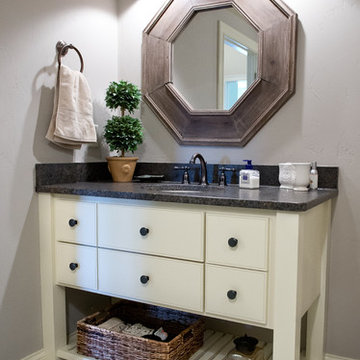
Example of a mid-sized farmhouse concrete floor and gray floor powder room design in Milwaukee with furniture-like cabinets, white cabinets, gray walls, an undermount sink and granite countertops

Mid-sized minimalist gray tile and marble tile concrete floor and black floor powder room photo in Miami with gray cabinets, white walls, an undermount sink, marble countertops and gray countertops
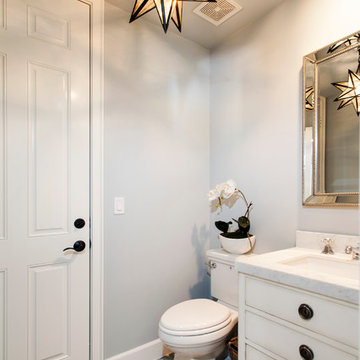
Powder Bathroom Remodel using decorative concrete tile flooring with carrera countertop and gray walls.
Small transitional gray tile concrete floor powder room photo in Orange County with an undermount sink, marble countertops, gray walls, a two-piece toilet, furniture-like cabinets and white cabinets
Small transitional gray tile concrete floor powder room photo in Orange County with an undermount sink, marble countertops, gray walls, a two-piece toilet, furniture-like cabinets and white cabinets
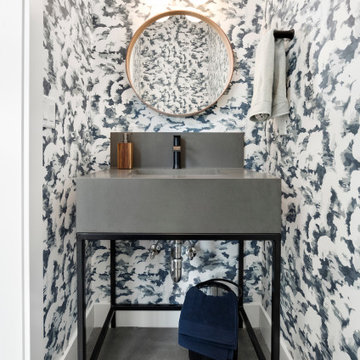
Trendy concrete floor, gray floor and wallpaper powder room photo in Salt Lake City with multicolored walls, an undermount sink, gray countertops and a freestanding vanity
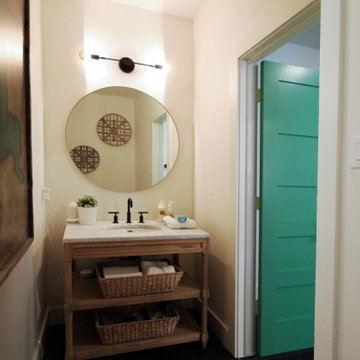
Mid-sized transitional concrete floor and gray floor powder room photo in Houston with open cabinets, medium tone wood cabinets, white walls, an undermount sink, marble countertops and white countertops
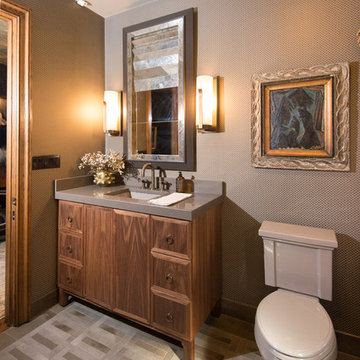
Furla Studio
Powder room - small transitional concrete floor and gray floor powder room idea in Chicago with flat-panel cabinets, dark wood cabinets, a two-piece toilet, gray walls, an undermount sink, concrete countertops and gray countertops
Powder room - small transitional concrete floor and gray floor powder room idea in Chicago with flat-panel cabinets, dark wood cabinets, a two-piece toilet, gray walls, an undermount sink, concrete countertops and gray countertops
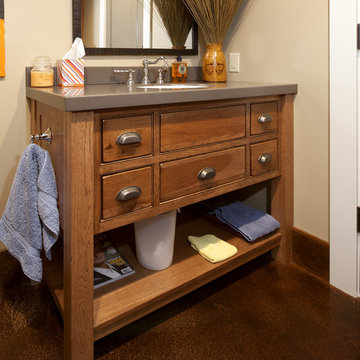
Mid-sized elegant concrete floor and brown floor powder room photo in DC Metro with furniture-like cabinets, medium tone wood cabinets, beige walls, an undermount sink and solid surface countertops
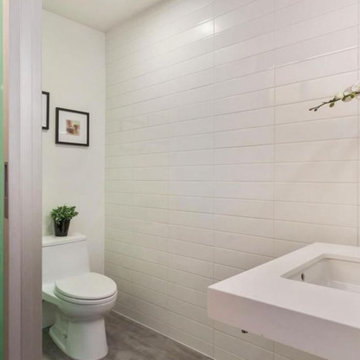
Example of a mid-sized trendy white tile and porcelain tile concrete floor powder room design in Boston with white walls, quartz countertops, a one-piece toilet and an undermount sink
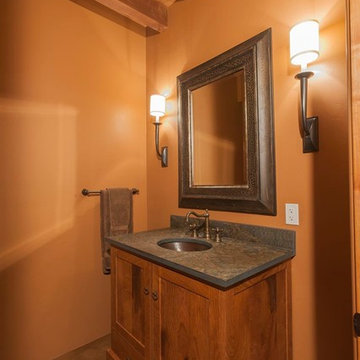
Southwest inspired powder bath with custom cabinets and clean lines. (Brazilian slate counter top)
This is a custom home that was designed and built by a super Tucson team. We remember walking on the dirt lot thinking of what would one day grow from the Tucson desert. We could not have been happier with the result.
This home has a Southwest feel with a masculine transitional look. We used many regional materials and our custom millwork was mesquite. The home is warm, inviting, and relaxing. The interior furnishings are understated so as to not take away from the breathtaking desert views.
The floors are stained and scored concrete and walls are a mixture of plaster and masonry.
Christopher Bowden Photography http://christopherbowdenphotography.com/
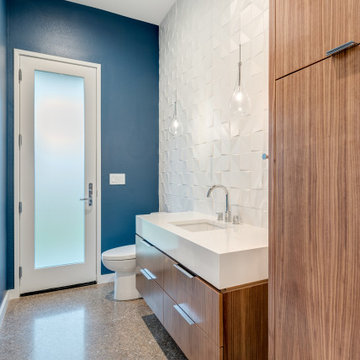
Powder room - mid-sized modern white tile and porcelain tile concrete floor and gray floor powder room idea in Dallas with flat-panel cabinets, medium tone wood cabinets, a two-piece toilet, blue walls, an undermount sink, quartz countertops, white countertops and a freestanding vanity
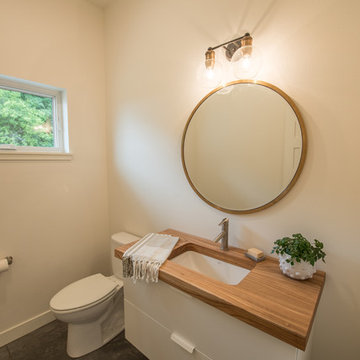
Powder room - mid-sized country concrete floor and black floor powder room idea in Minneapolis with flat-panel cabinets, white cabinets, a two-piece toilet, white walls, an undermount sink, wood countertops and brown countertops
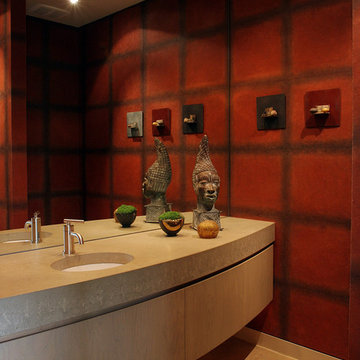
The powder room has a hand painted wall covering, curved, floating vanity, and wall to wall and counter to ceiling mirror.
Mid-sized trendy concrete floor and beige floor powder room photo in San Francisco with a wall-mount toilet, red walls, an undermount sink, limestone countertops, flat-panel cabinets and beige cabinets
Mid-sized trendy concrete floor and beige floor powder room photo in San Francisco with a wall-mount toilet, red walls, an undermount sink, limestone countertops, flat-panel cabinets and beige cabinets
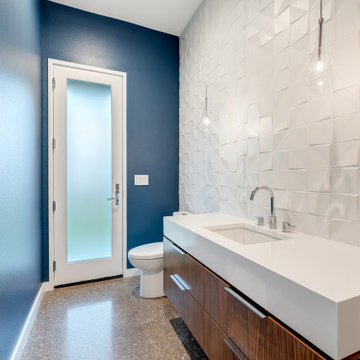
Powder room - mid-sized modern white tile and porcelain tile concrete floor and gray floor powder room idea in Dallas with flat-panel cabinets, medium tone wood cabinets, a two-piece toilet, blue walls, an undermount sink, quartz countertops, white countertops and a freestanding vanity
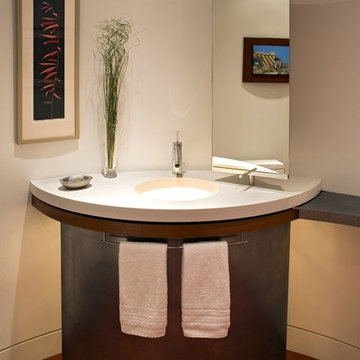
Custom Avonite top floats over wood veneered fascia with a cold rolled steel back0lite steel base. Mirror pivots on a rod stem and is adjustable for each user. Vitra-form translucent sink bowl is lite with a continous line of rope light, red stained concrete floor completes the look of the Powder Room
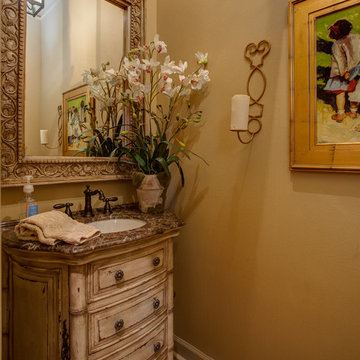
Custom home by Parkinson Building Group in Little Rock, AR.
Inspiration for a mid-sized timeless concrete floor and brown floor powder room remodel in Little Rock with raised-panel cabinets, beige cabinets, beige walls and an undermount sink
Inspiration for a mid-sized timeless concrete floor and brown floor powder room remodel in Little Rock with raised-panel cabinets, beige cabinets, beige walls and an undermount sink
Concrete Floor Powder Room with an Undermount Sink Ideas
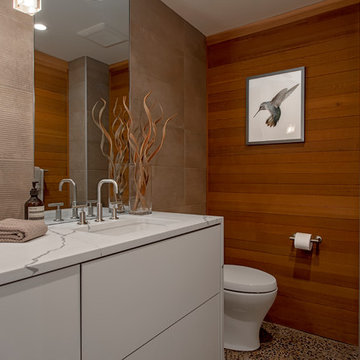
Seattle Home Tours
Example of a small trendy brown tile and porcelain tile concrete floor and multicolored floor powder room design in Seattle with flat-panel cabinets, white cabinets, a one-piece toilet, brown walls, an undermount sink, quartz countertops and white countertops
Example of a small trendy brown tile and porcelain tile concrete floor and multicolored floor powder room design in Seattle with flat-panel cabinets, white cabinets, a one-piece toilet, brown walls, an undermount sink, quartz countertops and white countertops
1





