Concrete Floor Seated Home Bar Ideas
Refine by:
Budget
Sort by:Popular Today
41 - 60 of 448 photos
Item 1 of 3
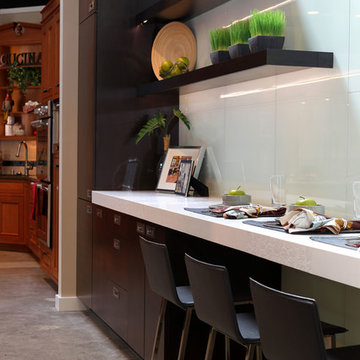
Example of a small trendy single-wall concrete floor and gray floor seated home bar design in Los Angeles with no sink, flat-panel cabinets, dark wood cabinets, quartz countertops, green backsplash and glass sheet backsplash
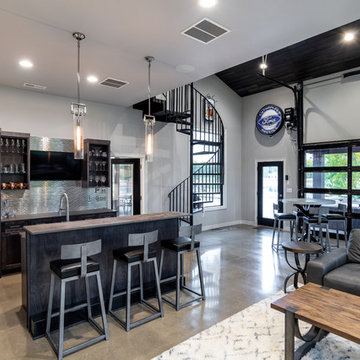
Photos by Alison Sund
Example of a huge minimalist single-wall concrete floor and beige floor seated home bar design in Other with an undermount sink, shaker cabinets, dark wood cabinets, quartz countertops, gray backsplash and multicolored countertops
Example of a huge minimalist single-wall concrete floor and beige floor seated home bar design in Other with an undermount sink, shaker cabinets, dark wood cabinets, quartz countertops, gray backsplash and multicolored countertops
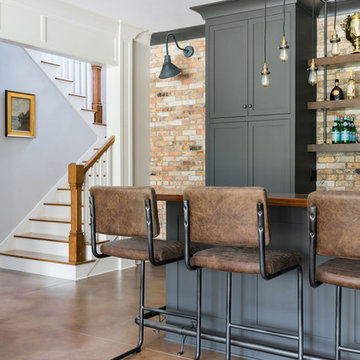
Rustic White Photography
Inspiration for a large transitional galley concrete floor and brown floor seated home bar remodel in Atlanta with an undermount sink, shaker cabinets, gray cabinets, wood countertops, red backsplash, brick backsplash and brown countertops
Inspiration for a large transitional galley concrete floor and brown floor seated home bar remodel in Atlanta with an undermount sink, shaker cabinets, gray cabinets, wood countertops, red backsplash, brick backsplash and brown countertops
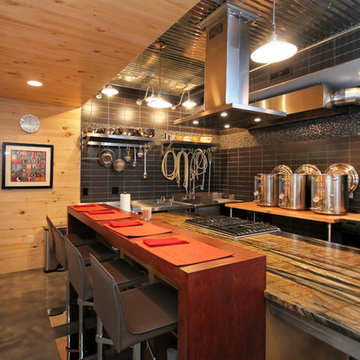
Jennifer Coates - photographer
Seated home bar - mid-sized contemporary l-shaped concrete floor and brown floor seated home bar idea with granite countertops and multicolored backsplash
Seated home bar - mid-sized contemporary l-shaped concrete floor and brown floor seated home bar idea with granite countertops and multicolored backsplash
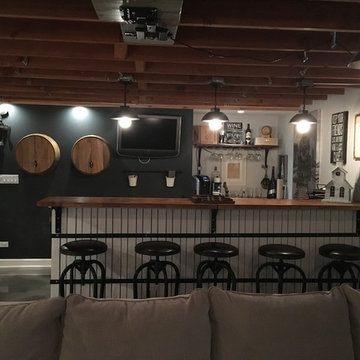
Seated home bar - mid-sized cottage single-wall concrete floor and gray floor seated home bar idea in Chicago with an undermount sink and wood countertops
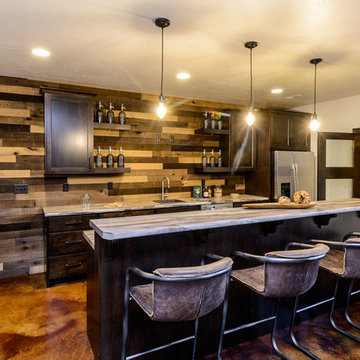
Seated home bar - mid-sized cottage galley concrete floor and brown floor seated home bar idea in Other with a drop-in sink, shaker cabinets, dark wood cabinets, multicolored backsplash and wood backsplash

The perfect design for a growing family, the innovative Ennerdale combines the best of a many classic architectural styles for an appealing and updated transitional design. The exterior features a European influence, with rounded and abundant windows, a stone and stucco façade and interesting roof lines. Inside, a spacious floor plan accommodates modern family living, with a main level that boasts almost 3,000 square feet of space, including a large hearth/living room, a dining room and kitchen with convenient walk-in pantry. Also featured is an instrument/music room, a work room, a spacious master bedroom suite with bath and an adjacent cozy nursery for the smallest members of the family.
The additional bedrooms are located on the almost 1,200-square-foot upper level each feature a bath and are adjacent to a large multi-purpose loft that could be used for additional sleeping or a craft room or fun-filled playroom. Even more space – 1,800 square feet, to be exact – waits on the lower level, where an inviting family room with an optional tray ceiling is the perfect place for game or movie night. Other features include an exercise room to help you stay in shape, a wine cellar, storage area and convenient guest bedroom and bath.
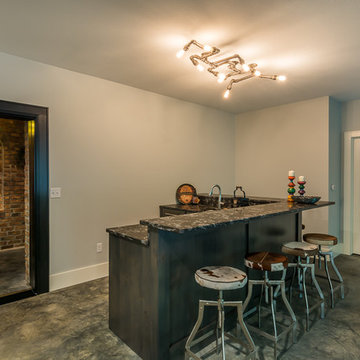
Photography Credit: Gary Harris
Seated home bar - mid-sized transitional l-shaped concrete floor seated home bar idea in Cedar Rapids with an undermount sink, distressed cabinets and granite countertops
Seated home bar - mid-sized transitional l-shaped concrete floor seated home bar idea in Cedar Rapids with an undermount sink, distressed cabinets and granite countertops
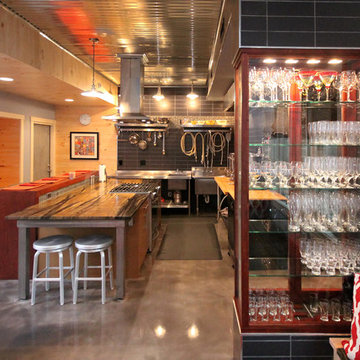
Jennifer Coates - photographer
Inspiration for a mid-sized contemporary l-shaped concrete floor and brown floor seated home bar remodel with flat-panel cabinets, brown cabinets, granite countertops and multicolored backsplash
Inspiration for a mid-sized contemporary l-shaped concrete floor and brown floor seated home bar remodel with flat-panel cabinets, brown cabinets, granite countertops and multicolored backsplash
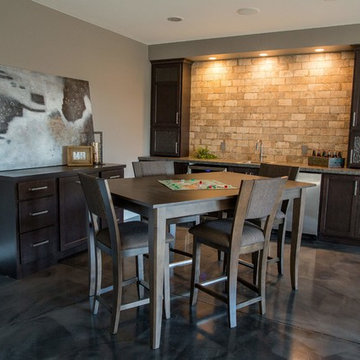
Seated home bar - mid-sized transitional single-wall concrete floor seated home bar idea in Minneapolis with a drop-in sink, shaker cabinets, dark wood cabinets, laminate countertops, beige backsplash and brick backsplash
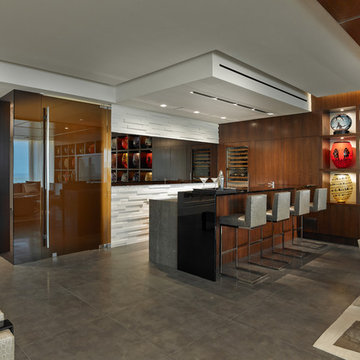
Contemporary Home Bar
Picture by Barry Grossman
Example of a mid-sized trendy l-shaped concrete floor seated home bar design in Miami with onyx countertops
Example of a mid-sized trendy l-shaped concrete floor seated home bar design in Miami with onyx countertops

This steeply sloped property was converted into a backyard retreat through the use of natural and man-made stone. The natural gunite swimming pool includes a sundeck and waterfall and is surrounded by a generous paver patio, seat walls and a sunken bar. A Koi pond, bocce court and night-lighting provided add to the interest and enjoyment of this landscape.
This beautiful redesign was also featured in the Interlock Design Magazine. Explained perfectly in ICPI, “Some spa owners might be jealous of the newly revamped backyard of Wayne, NJ family: 5,000 square feet of outdoor living space, complete with an elevated patio area, pool and hot tub lined with natural rock, a waterfall bubbling gently down from a walkway above, and a cozy fire pit tucked off to the side. The era of kiddie pools, Coleman grills and fold-up lawn chairs may be officially over.”
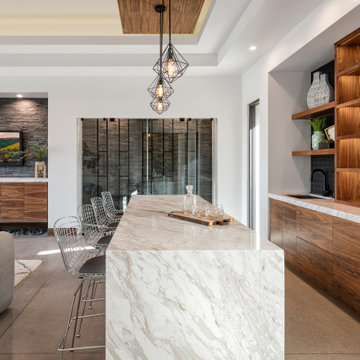
Trendy concrete floor and gray floor seated home bar photo in Phoenix with an undermount sink, flat-panel cabinets, medium tone wood cabinets, black backsplash and white countertops
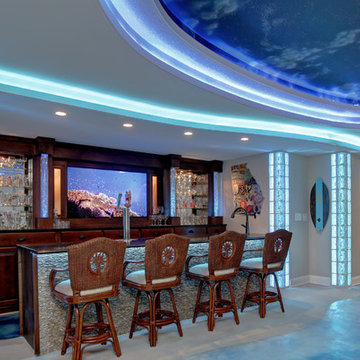
Glass Block Corner Columns
Seated home bar - mid-sized coastal galley concrete floor and blue floor seated home bar idea in Atlanta with an undermount sink, glass-front cabinets, dark wood cabinets and granite countertops
Seated home bar - mid-sized coastal galley concrete floor and blue floor seated home bar idea in Atlanta with an undermount sink, glass-front cabinets, dark wood cabinets and granite countertops
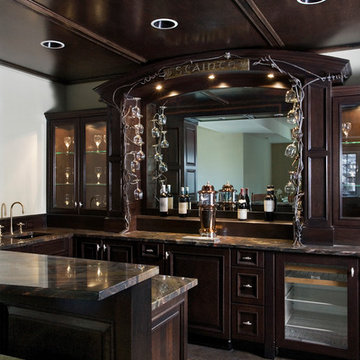
Huge elegant u-shaped concrete floor and brown floor seated home bar photo in Chicago with an undermount sink, recessed-panel cabinets, dark wood cabinets, granite countertops and mirror backsplash
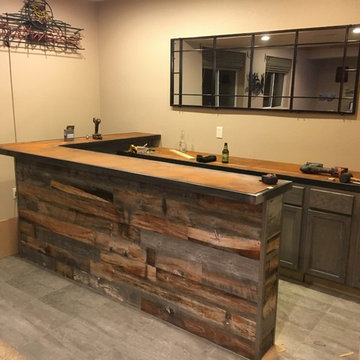
Inspiration for a mid-sized modern single-wall concrete floor and gray floor seated home bar remodel in Denver with an undermount sink
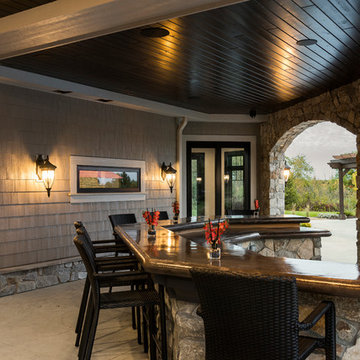
The outdoor bar and living room is a statement with tongue and groove ceiling detail and stone columns, arches, and a stone bar. The seated outdoor bar is arranged with a view of the pool and outdoor living areas. Photo by Spacecrafting
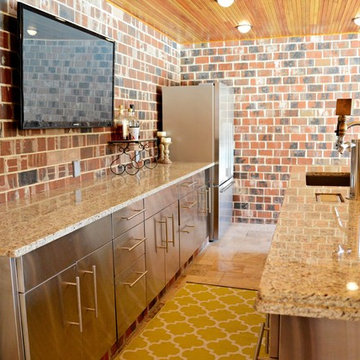
This expansive addition consists of a covered porch with outdoor kitchen, expanded pool deck, 5-car garage, and grotto. The grotto sits beneath the garage structure with the use of precast concrete support panels. It features a custom bar, lounge area, bathroom and changing room. The wood ceilings, natural stone and brick details add warmth to the space and tie in beautifully to the existing home.
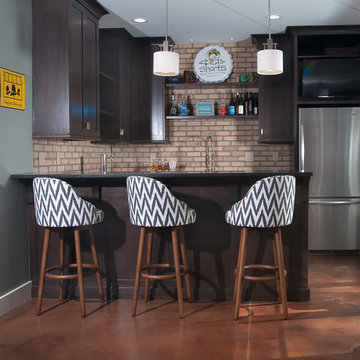
Photographer: Chuck Heiney
Crossing the threshold, you know this is the home you’ve always dreamed of. At home in any neighborhood, Pineleigh’s architectural style and family-focused floor plan offers timeless charm yet is geared toward today’s relaxed lifestyle. Full of light, warmth and thoughtful details that make a house a home, Pineleigh enchants from the custom entryway that includes a mahogany door, columns and a peaked roof. Two outdoor porches to the home’s left side offer plenty of spaces to enjoy outdoor living, making this cedar-shake-covered design perfect for a waterfront or woodsy lot. Inside, more than 2,000 square feet await on the main level. The family cook is never isolated in the spacious central kitchen, which is located on the back of the house behind the large, 17 by 30-foot living room and 12 by 18 formal dining room which functions for both formal and casual occasions and is adjacent to the charming screened-in porch and outdoor patio. Distinctive details include a large foyer, a private den/office with built-ins and all of the extras a family needs – an eating banquette in the kitchen as well as a walk-in pantry, first-floor laundry, cleaning closet and a mud room near the 1,000square foot garage stocked with built-in lockers and a three-foot bench. Upstairs is another covered deck and a dreamy 18 by 13-foot master bedroom/bath suite with deck access for enjoying morning coffee or late-night stargazing. Three additional bedrooms and a bath accommodate a growing family, as does the 1,700-square foot lower level, where an additional bar/kitchen with counter, a billiards space and an additional guest bedroom, exercise space and two baths complete the extensive offerings.
Concrete Floor Seated Home Bar Ideas
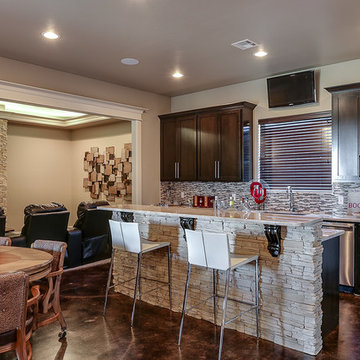
nordukfinehomes
Inspiration for a huge contemporary single-wall concrete floor seated home bar remodel in Oklahoma City with an undermount sink, shaker cabinets, dark wood cabinets, marble countertops, multicolored backsplash and glass tile backsplash
Inspiration for a huge contemporary single-wall concrete floor seated home bar remodel in Oklahoma City with an undermount sink, shaker cabinets, dark wood cabinets, marble countertops, multicolored backsplash and glass tile backsplash
3





