Concrete Floor Sunroom with a Glass Ceiling Ideas
Refine by:
Budget
Sort by:Popular Today
1 - 20 of 126 photos
Item 1 of 3

Example of a mid-sized trendy concrete floor and brown floor sunroom design in San Francisco with no fireplace and a glass ceiling
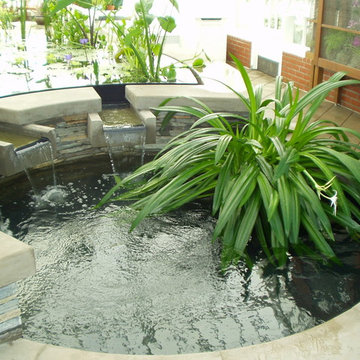
There were several levels of pools that were all part of the main pool. Every detail had to be considered from flow rates to capacity of pools to volume of over all water. Water in motion is so important in designing and planning a feature like this.
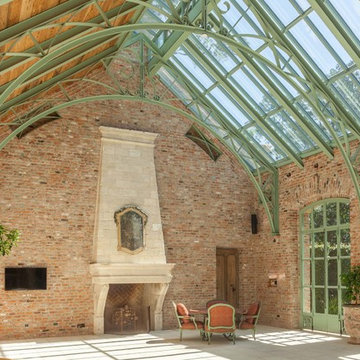
Benjamin Hill Photography
Sunroom - large industrial concrete floor sunroom idea in Houston with a standard fireplace, a stone fireplace and a glass ceiling
Sunroom - large industrial concrete floor sunroom idea in Houston with a standard fireplace, a stone fireplace and a glass ceiling
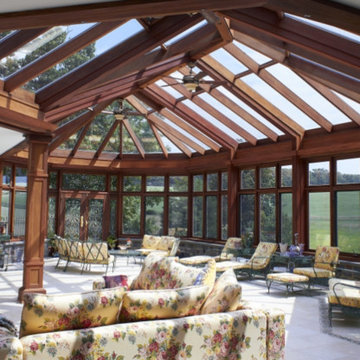
Sunroom - large traditional concrete floor and gray floor sunroom idea in Philadelphia with a glass ceiling
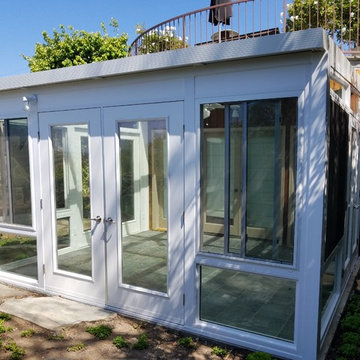
In this project we designed a Unique Sunroom addition according to house dimensions & structure.
Including: concrete slab floored with travertine tile floors, Omega IV straight Sunroom, Vinyl double door, straight dura-lite tempered glass roof, electrical hook up, ceiling fans, recess lights,.
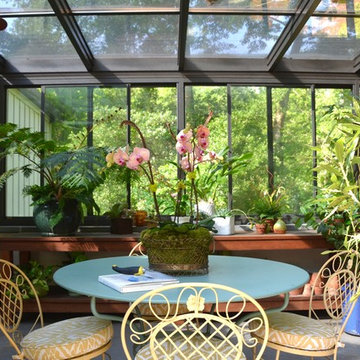
Inspiration for a large timeless concrete floor and gray floor sunroom remodel in Atlanta with a glass ceiling
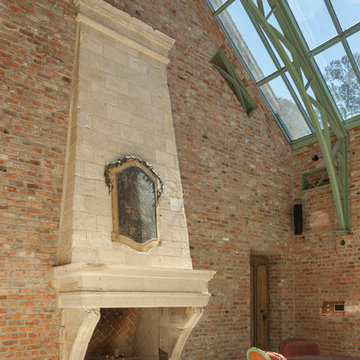
Benjamin Hill Photography
Example of a large urban concrete floor sunroom design in Houston with a standard fireplace, a stone fireplace and a glass ceiling
Example of a large urban concrete floor sunroom design in Houston with a standard fireplace, a stone fireplace and a glass ceiling
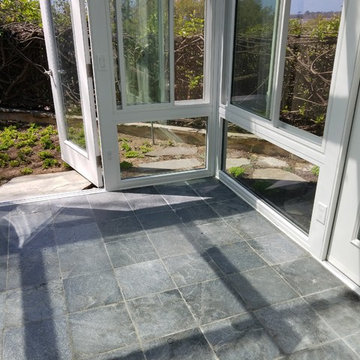
In this project we designed a Unique Sunroom addition according to house dimensions & structure.
Including: concrete slab floored with travertine tile floors, Omega IV straight Sunroom, Vinyl double door, straight dura-lite tempered glass roof, electrical hook up, ceiling fans, recess lights,.
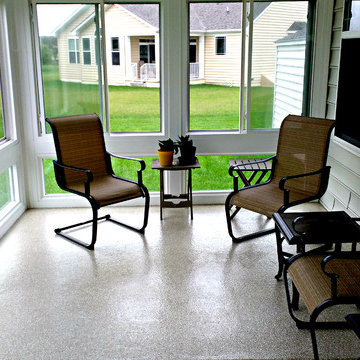
A conversational area, environmentally safe and low voc's, this 3-Season room will withstand the foot traffic and shuffling of the chairs. You can now walk barefoot on the new floor without tracking white concrete dust into the house.
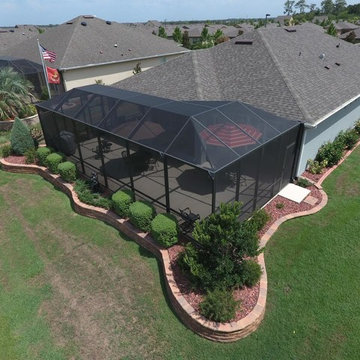
Example of a large beach style concrete floor and gray floor sunroom design in Tampa with no fireplace and a glass ceiling
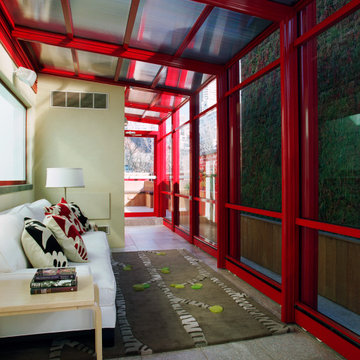
Minimalist concrete floor and gray floor sunroom photo in New York with a glass ceiling
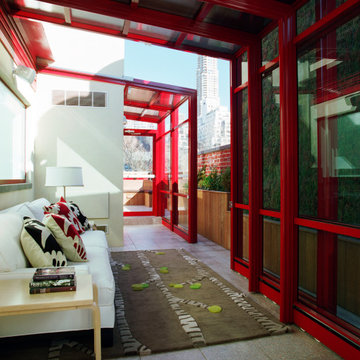
Sunroom - modern concrete floor and gray floor sunroom idea in New York with a glass ceiling
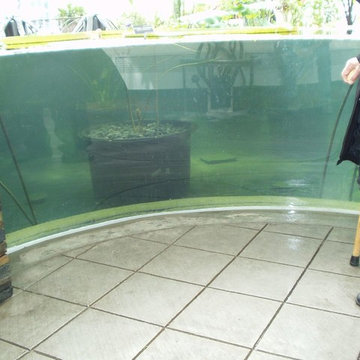
I have installed several glass walls in pools and water features… they aren't that complicated and the end results are fantastic when installed. This 12' curved window was a work of art when finished as people could walk up to the water's edge and be surrounded by water.
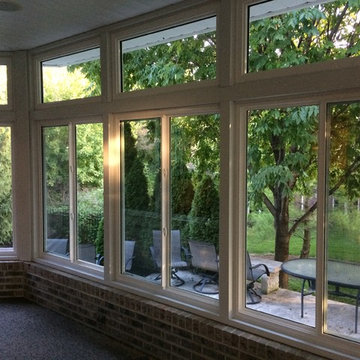
Stefan Carlson
Sunroom - contemporary concrete floor sunroom idea in Other with a glass ceiling
Sunroom - contemporary concrete floor sunroom idea in Other with a glass ceiling
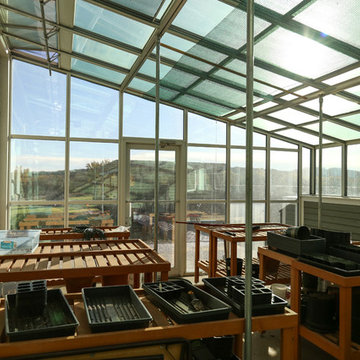
Inspiration for a mid-sized craftsman concrete floor and gray floor sunroom remodel in Other with no fireplace and a glass ceiling
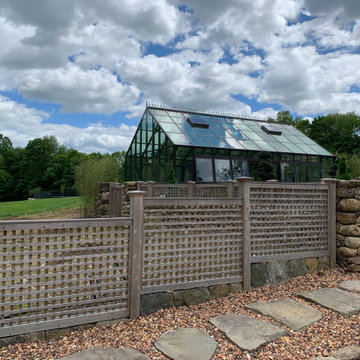
Example of a large concrete floor and gray floor sunroom design in New York with no fireplace and a glass ceiling
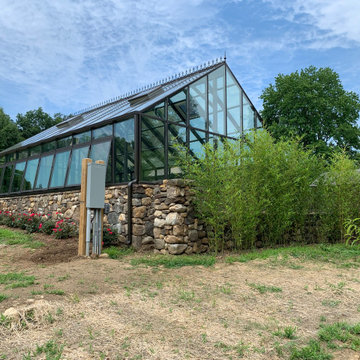
Inspiration for a large concrete floor and gray floor sunroom remodel in New York with no fireplace and a glass ceiling

This sunroom faces into a private outdoor courtyard. With the use of oversized, double-pivoting doors, the inside and outside spaces are seamlessly connected. In the cooler months, the room is a warm enclosed space bathed in sunlight and surrounded by plants.
Aaron Leitz Photography
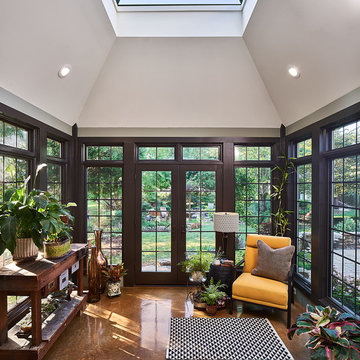
Crisp black trim gives the illusion of steel windows, while natural light from the glass lantern keeps the space from feeling dark. © Lassiter Photography
Concrete Floor Sunroom with a Glass Ceiling Ideas

The new solarium, with central air conditioning and heated French Limestone floors, seats 4 people for intimate family dining. It is used all year long, allowing the family to enjoy the walled private garden in every season.
Photography by Richard Mandelkorn
1





