Concrete Floor Sunroom with a Standard Fireplace Ideas
Refine by:
Budget
Sort by:Popular Today
1 - 20 of 116 photos
Item 1 of 3

Example of a large tuscan concrete floor and beige floor sunroom design in Miami with a standard fireplace, a stone fireplace and a standard ceiling

Screened Sun room with tongue and groove ceiling and floor to ceiling Chilton Woodlake blend stone fireplace. Wood framed screen windows and cement floor.
(Ryan Hainey)
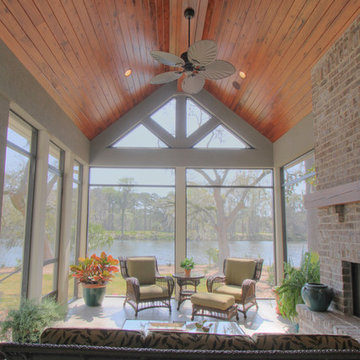
Sunroom - large traditional concrete floor sunroom idea in Atlanta with a standard fireplace, a brick fireplace and a standard ceiling

Screened in outdoor loggia with exposed aggregate flooring and stone fireplace.
Sunroom - large transitional concrete floor and gray floor sunroom idea in Detroit with a standard fireplace, a stone fireplace and a standard ceiling
Sunroom - large transitional concrete floor and gray floor sunroom idea in Detroit with a standard fireplace, a stone fireplace and a standard ceiling

Large elegant concrete floor sunroom photo in Atlanta with a standard fireplace, a brick fireplace and a standard ceiling
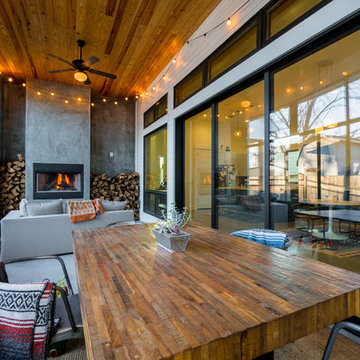
Mark Adams
Example of a trendy concrete floor sunroom design in Austin with a standard fireplace and a standard ceiling
Example of a trendy concrete floor sunroom design in Austin with a standard fireplace and a standard ceiling

Great space with loads of windows overlooking the patio and yard
Inspiration for a mid-sized rustic concrete floor sunroom remodel in Columbus with a standard fireplace, a stone fireplace and a standard ceiling
Inspiration for a mid-sized rustic concrete floor sunroom remodel in Columbus with a standard fireplace, a stone fireplace and a standard ceiling
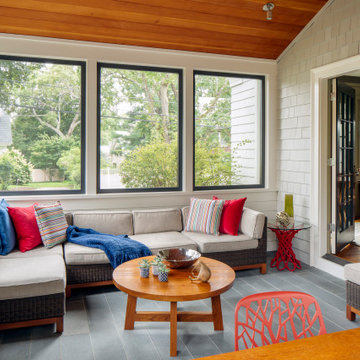
TEAM
Architect: LDa Architecture & Interiors
Interior Design: LDa Architecture & Interiors
Photographer: Sean Litchfield Photography
Example of a mid-sized transitional concrete floor and gray floor sunroom design in Boston with a standard fireplace, a metal fireplace and a standard ceiling
Example of a mid-sized transitional concrete floor and gray floor sunroom design in Boston with a standard fireplace, a metal fireplace and a standard ceiling
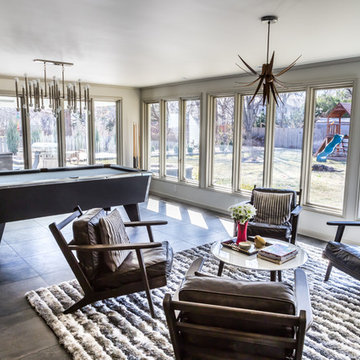
Deborah Walker
Large trendy concrete floor and gray floor sunroom photo in Wichita with a standard fireplace, a brick fireplace and a standard ceiling
Large trendy concrete floor and gray floor sunroom photo in Wichita with a standard fireplace, a brick fireplace and a standard ceiling
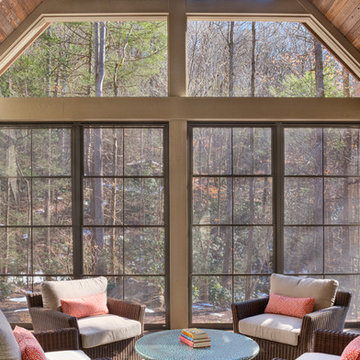
TJ Getz
Example of a large trendy concrete floor sunroom design in Other with a standard fireplace
Example of a large trendy concrete floor sunroom design in Other with a standard fireplace
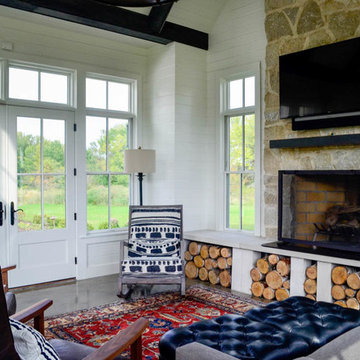
Cabinets by the Millhouse & Co., Home Built by Burg Homes & Design Inc., Interior Design by Ann Braaten. Photos by Nicole Casper
Example of a transitional concrete floor sunroom design in Other with a standard fireplace, a stone fireplace and a standard ceiling
Example of a transitional concrete floor sunroom design in Other with a standard fireplace, a stone fireplace and a standard ceiling
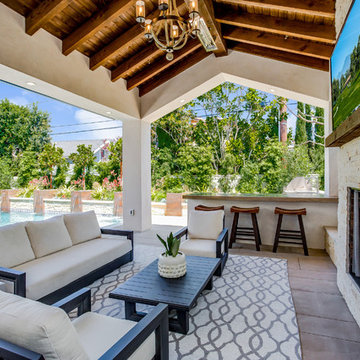
Inspiration for a mediterranean concrete floor and beige floor sunroom remodel in Orange County with a standard fireplace, a stone fireplace and a standard ceiling
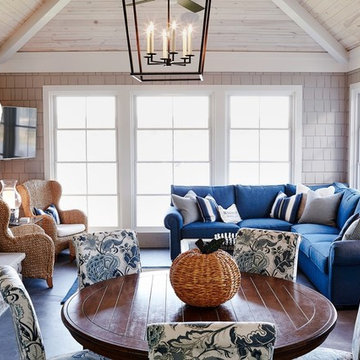
CREATIVE LIGHTING- 651.647.0111
www.creative-lighting.com
LIGHTING DESIGN: Tara Simons
tsimons@creative-lighting.com
BCD Homes/Lauren Markell: www.bcdhomes.com
PHOTO CRED: Matt Blum Photography
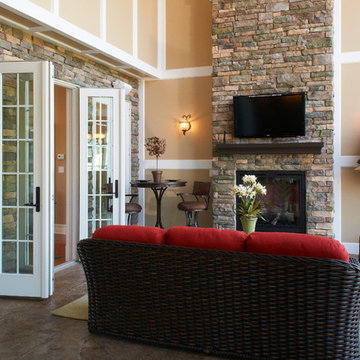
The all-season two-story screened-in porch area with an unforgettable stone fireplace and stamped concrete floor. Photo Credit: Lenny Casper
Sunroom - large transitional concrete floor sunroom idea in Other with a standard fireplace, a stone fireplace and a standard ceiling
Sunroom - large transitional concrete floor sunroom idea in Other with a standard fireplace, a stone fireplace and a standard ceiling
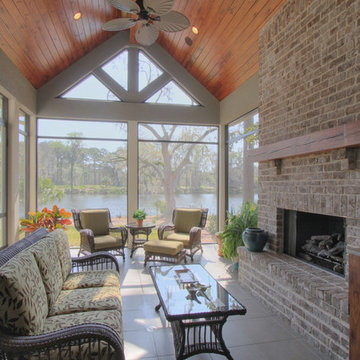
Large elegant concrete floor sunroom photo in Atlanta with a standard fireplace, a brick fireplace and a standard ceiling
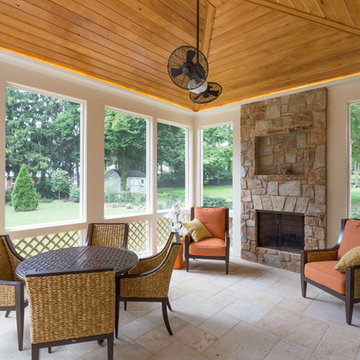
Sunroom - large craftsman beige floor and concrete floor sunroom idea in DC Metro with a standard fireplace, a stone fireplace and a standard ceiling
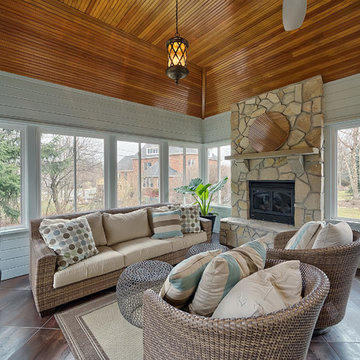
With nicer weather in short supply, this three season room really allowed the owners to enjoy the outdoors year round. the floor has radiant heat, and the gas fireplace with a blower warmed the room to comfort level even on the coldest winder days. As soon as the weather improves, the owners take out the removable windows but leave the screens to enjoy a bug free outdoor space.
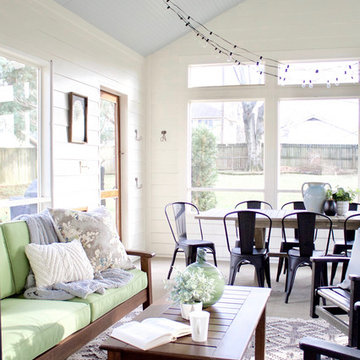
A transitional, bungalow Sylvan Park home design featuring a sunroom that includes multiple seating areas for entertaining and lounging. Interior Design & Photography: design by Christina Perry
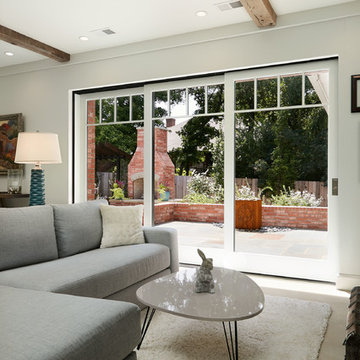
Another new addition to the existing house was this sunroom. There were several door options to choose from, but the one that made the final cut was from Pella Windows and Doors. It's a now-you-see-it-now-you-don't effect that elicits all kinds of reactions from the guests. And another item, which you cannot see from this picture, is the Phantom Screens that are located above each set of doors. Another surprise element that takes one's breath away.
Photo: Voelker Photo LLC
Concrete Floor Sunroom with a Standard Fireplace Ideas
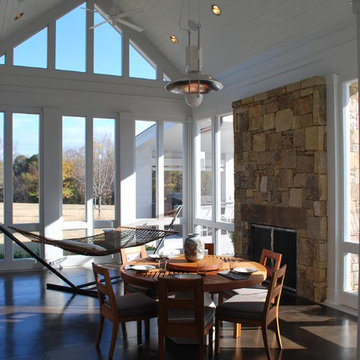
Design Team:
Karen Everhart Design Studio
jason todd bailey llc.
Molten Lamar Architects
Charles Thompson Lighting Design
Contractor:
Howell Builders Inc.
1





