Baby and Kids' Design Ideas - Style: Contemporary
Refine by:
Budget
Sort by:Popular Today
1 - 20 of 24 photos
Item 1 of 3

Inspiration for a huge contemporary gender-neutral light wood floor, brown floor, vaulted ceiling and shiplap wall kids' bedroom remodel in Houston with white walls
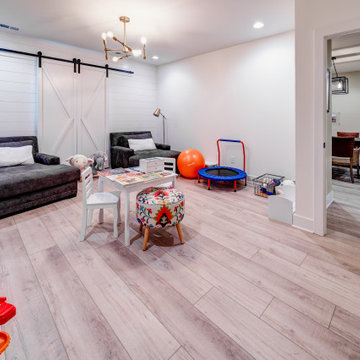
Basement Playroom
Example of a trendy gender-neutral light wood floor, brown floor and shiplap wall kids' room design in Louisville with white walls
Example of a trendy gender-neutral light wood floor, brown floor and shiplap wall kids' room design in Louisville with white walls
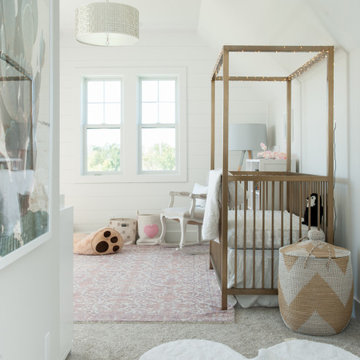
vaulted shiplap in baby bedroom
Mid-sized trendy girl beige floor, vaulted ceiling and shiplap wall nursery photo in Kansas City with white walls
Mid-sized trendy girl beige floor, vaulted ceiling and shiplap wall nursery photo in Kansas City with white walls
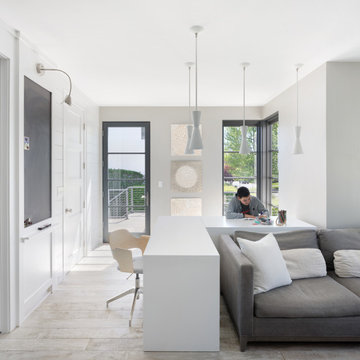
Trendy gender-neutral beige floor and shiplap wall kids' room photo in New York with white walls
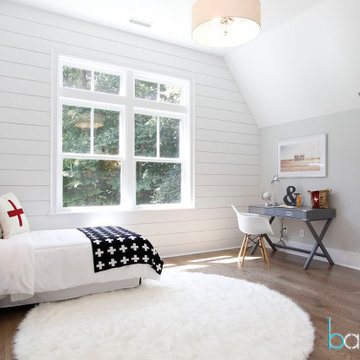
When beautiful architectural details are being accentuated with contemporary on trend staging it is called perfection in design. We picked up on the natural elements in the kitchen design and mudroom and incorporated natural elements into the staging design creating a soothing and sophisticated atmosphere. We take not just the buyers demographic,but also surroundings and architecture into consideration when designing our stagings.
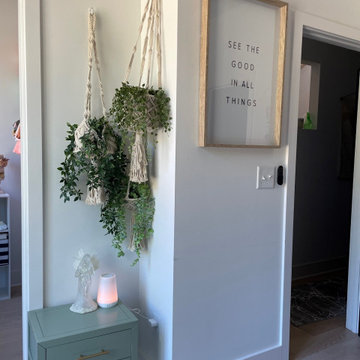
Example of a mid-sized trendy gender-neutral medium tone wood floor, brown floor and shiplap wall nursery design in Atlanta with black walls
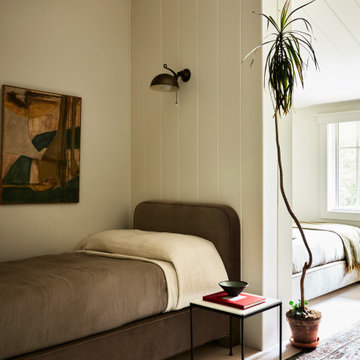
A country club respite for our busy professional Bostonian clients. Our clients met in college and have been weekending at the Aquidneck Club every summer for the past 20+ years. The condos within the original clubhouse seldom come up for sale and gather a loyalist following. Our clients jumped at the chance to be a part of the club's history for the next generation. Much of the club’s exteriors reflect a quintessential New England shingle style architecture. The internals had succumbed to dated late 90s and early 2000s renovations of inexpensive materials void of craftsmanship. Our client’s aesthetic balances on the scales of hyper minimalism, clean surfaces, and void of visual clutter. Our palette of color, materiality & textures kept to this notion while generating movement through vintage lighting, comfortable upholstery, and Unique Forms of Art.
A Full-Scale Design, Renovation, and furnishings project.
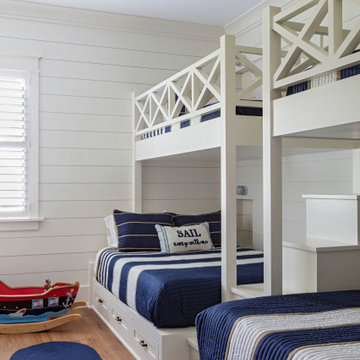
Example of a trendy medium tone wood floor and shiplap wall kids' bedroom design in Charleston with white walls
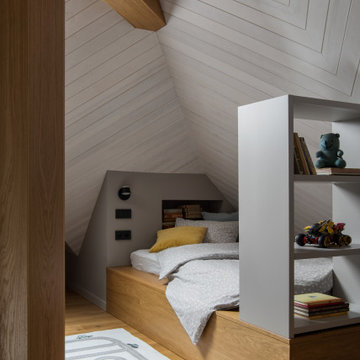
Example of a mid-sized trendy boy medium tone wood floor, beige floor, tray ceiling and shiplap wall kids' room design in Moscow with gray walls
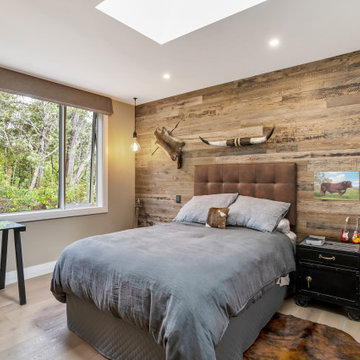
Inspired by both French Provincial combined with a sense of Country living has been reflected in the materiality and decor.
Inspiration for a mid-sized contemporary boy light wood floor, shiplap wall, wood wall and beige floor kids' room remodel in Auckland with brown walls
Inspiration for a mid-sized contemporary boy light wood floor, shiplap wall, wood wall and beige floor kids' room remodel in Auckland with brown walls
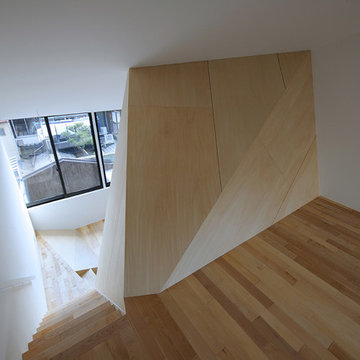
Photo : Kei Sugino , Kentaro Takeguchi
Kids' room - mid-sized contemporary girl light wood floor, shiplap ceiling and shiplap wall kids' room idea in Kyoto with white walls
Kids' room - mid-sized contemporary girl light wood floor, shiplap ceiling and shiplap wall kids' room idea in Kyoto with white walls
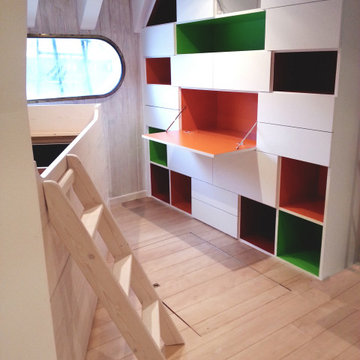
Sur cette péniche amarrée à Puteaux dans les hauts de seine, le challenge était de trouver de la place, ramener de la lumière et agencer les chambres. Dans cette chambre d'enfants, un lit à mi hauteur dans un esprit cabine de bateau a été conçu sur mesure avec de grands tiroirs en dessous. Une bibliothèque dotée de caissons ouverts et fermées permet un maximum de rangement et un bureau de type secrétaire se referme afin de libérer de l'espace de circulation. Des couleurs vives, vert pomme, orange et rouge viennent égayer l'ensemble qui reste plutôt clair afin de capter un maximum de lumière.
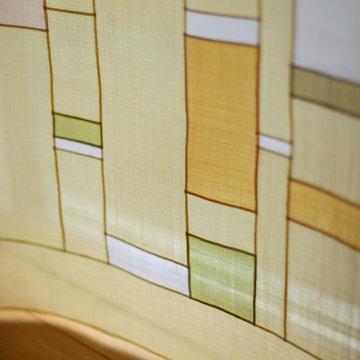
Inspiration for a mid-sized contemporary plywood floor, beige floor, shiplap ceiling and shiplap wall kids' room remodel in Yokohama with white walls
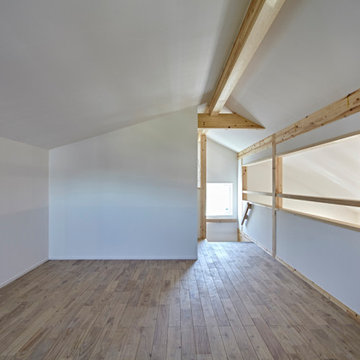
Playroom - mid-sized contemporary gender-neutral medium tone wood floor, brown floor, exposed beam and shiplap wall playroom idea in Tokyo with white walls
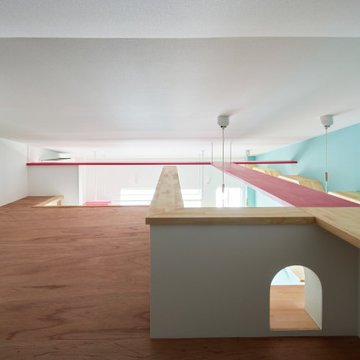
Example of a small trendy gender-neutral plywood floor, brown floor, vaulted ceiling and shiplap wall kids' room design in Kyoto with blue walls
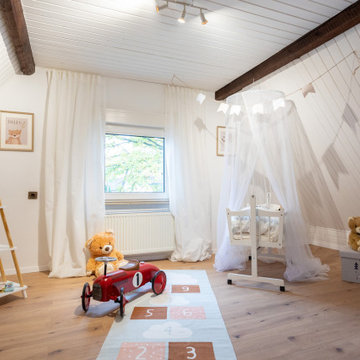
Nursery - mid-sized contemporary gender-neutral brown floor, shiplap ceiling and shiplap wall nursery idea in Cologne with white walls
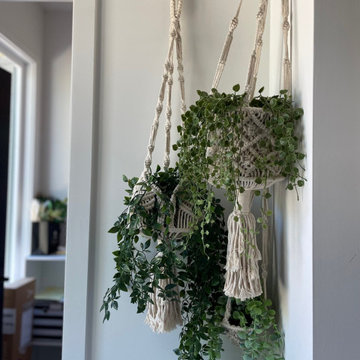
Nursery - mid-sized contemporary gender-neutral medium tone wood floor, brown floor and shiplap wall nursery idea in Atlanta with black walls
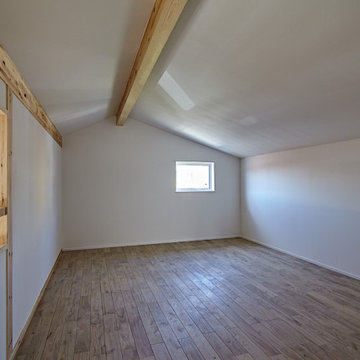
Example of a mid-sized trendy gender-neutral medium tone wood floor, brown floor, exposed beam and shiplap wall playroom design in Tokyo with white walls
Baby and Kids' Design Ideas - Style: Contemporary
1







