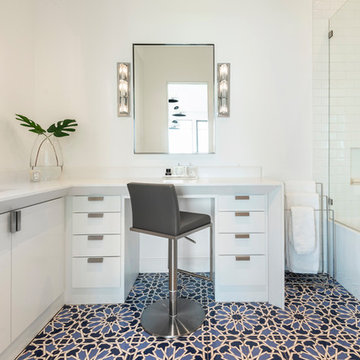Contemporary Bath Ideas
Refine by:
Budget
Sort by:Popular Today
61 - 80 of 6,785 photos
Item 1 of 3
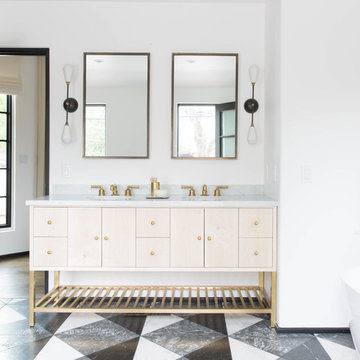
Inspiration for a contemporary master multicolored floor bathroom remodel in San Francisco with light wood cabinets, white walls, an undermount sink, gray countertops and flat-panel cabinets

Primary Bathroom (Interior Design by Studio D)
Bathroom - mid-sized contemporary brown tile and marble tile marble floor, multicolored floor and wood wall bathroom idea in Denver with a one-piece toilet, multicolored walls, an integrated sink, marble countertops and black countertops
Bathroom - mid-sized contemporary brown tile and marble tile marble floor, multicolored floor and wood wall bathroom idea in Denver with a one-piece toilet, multicolored walls, an integrated sink, marble countertops and black countertops
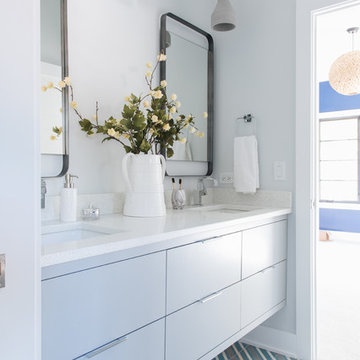
Trendy 3/4 multicolored floor bathroom photo in Chicago with flat-panel cabinets, gray cabinets, gray walls, an undermount sink and white countertops
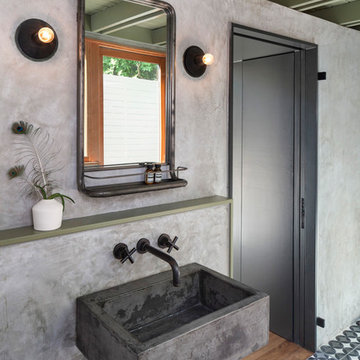
Inspiration for a contemporary cement tile floor and multicolored floor bathroom remodel in Austin with gray walls and a wall-mount sink
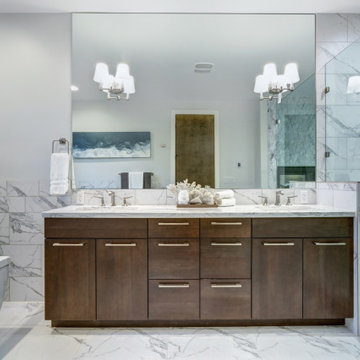
Bathroom - large contemporary master gray tile multicolored floor bathroom idea in Houston with flat-panel cabinets, medium tone wood cabinets, white walls, an undermount sink and gray countertops
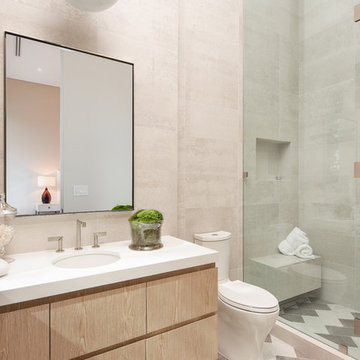
The master bathroom features a freestanding tub, walking in shower, and dual vanities.
Example of a large trendy gray tile multicolored floor alcove shower design in Los Angeles with flat-panel cabinets, light wood cabinets, a one-piece toilet, a hinged shower door, beige walls, an undermount sink and white countertops
Example of a large trendy gray tile multicolored floor alcove shower design in Los Angeles with flat-panel cabinets, light wood cabinets, a one-piece toilet, a hinged shower door, beige walls, an undermount sink and white countertops
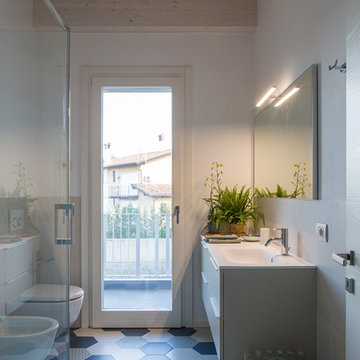
Bathroom - contemporary white tile multicolored floor bathroom idea in Other with flat-panel cabinets, white cabinets, a bidet, white walls, an integrated sink and white countertops
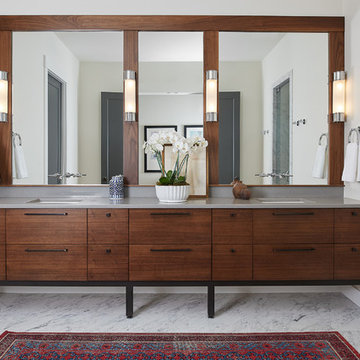
Featuring a classic H-shaped plan and minimalist details, this plan was designed with the modern family in mind. This home carefully balances a sleek and uniform façade with more contemporary elements. Simple lap siding serves as a backdrop to the careful arrangement of windows and outdoor spaces. In all rooms, preferential treatment is given to maximize exposure to the rear yard, making this a perfect lakefront home.
An ARDA for Published Designs goes to
Visbeen Architects, Inc.
Designers: Visbeen Architects, Inc. with Vision Interiors by Visbeen
From: East Grand Rapids, Michigan
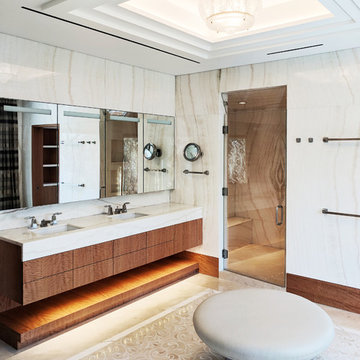
Bathroom - contemporary master beige tile, multicolored tile, white tile and stone slab multicolored floor bathroom idea in Other with flat-panel cabinets, dark wood cabinets, multicolored walls, an undermount sink, a hinged shower door and white countertops
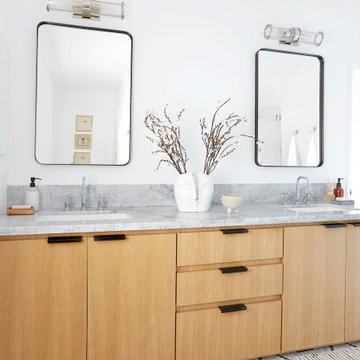
Inspiration for a large contemporary mosaic tile floor, multicolored floor and double-sink bathroom remodel in Los Angeles with flat-panel cabinets, medium tone wood cabinets, white walls, an undermount sink, gray countertops and a built-in vanity
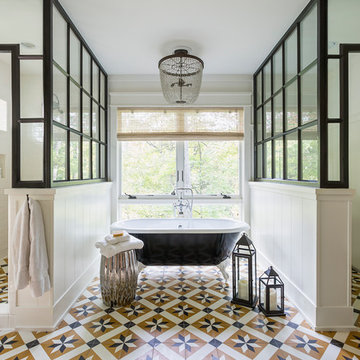
J Kurtz Design remodeled this Wisconsin bathroom, which includes industrial, rustic and glamorous elements, and is grounded by custom colored cement tiles in Granada Tiles' Toscano pattern in shades of mustard, black and white. Photo by Andrea Rugg
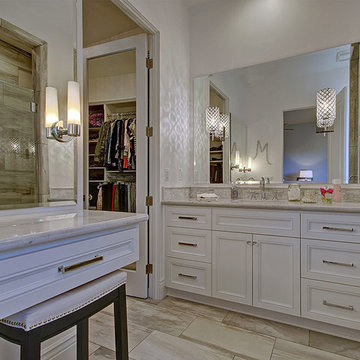
3,800sf, 4 bdrm, 3.5 bath with oversized 4 car garage and over 270sf Loggia; climate controlled wine room and bar, Tech Room, landscaping and pool. Solar, high efficiency HVAC and insulation was used which resulted in huge rebates from utility companies, enhancing the ROI. The challenge with this property was the downslope lot, sewer system was lower than main line at the street thus requiring a special pump system. Retaining walls to create a flat usable back yard.
ESI Builders is a subsidiary of EnergyWise Solutions, Inc. and was formed by Allan, Bob and Dave to fulfill an important need for quality home builders and remodeling services in the Sacramento region. With a strong and growing referral base, we decided to provide a convenient one-stop option for our clients and focus on combining our key services: quality custom homes and remodels, turnkey client partnering and communication, and energy efficient and environmentally sustainable measures in all we do. Through energy efficient appliances and fixtures, solar power, high efficiency heating and cooling systems, enhanced insulation and sealing, and other construction elements – we go beyond simple code compliance and give you immediate savings and greater sustainability for your new or remodeled home.
All of the design work and construction tasks for our clients are done by or supervised by our highly trained, professional staff. This not only saves you money, it provides a peace of mind that all of the details are taken care of and the job is being done right – to Perfection. Our service does not stop after we clean up and drive off. We continue to provide support for any warranty issues that arise and give you administrative support as needed in order to assure you obtain any energy-related tax incentives or rebates. This ‘One call does it all’ philosophy assures that your experience in remodeling or upgrading your home is an enjoyable one.
ESI Builders was formed by professionals with varying backgrounds and a common interest to provide you, our clients, with options to live more comfortably, save money, and enjoy quality homes for many years to come. As our company continues to grow and evolve, the expertise has been quickly growing to include several job foreman, tradesmen, and support staff. In response to our growth, we will continue to hire well-qualified staff and we will remain committed to maintaining a level of quality, attention to detail, and pursuit of perfection.
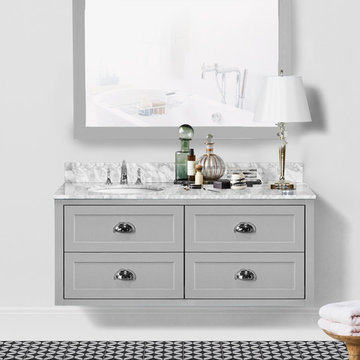
This piece is our Ivory 48-inch Vanity in a Hampton Gray colorway. We use natural Carrara marble sourced from Italy for our tops. We feature this vanity with our optional mirror for an open feel. The vanity is wall-mounted and features pull out cabinets.
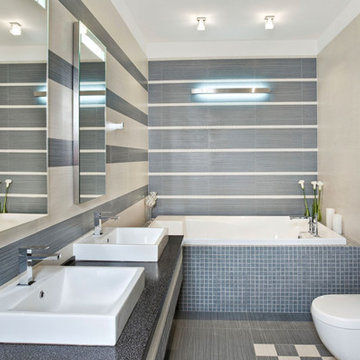
Drop-in bathtub - contemporary master multicolored tile multicolored floor drop-in bathtub idea in Milwaukee with a wall-mount toilet, multicolored walls and a vessel sink
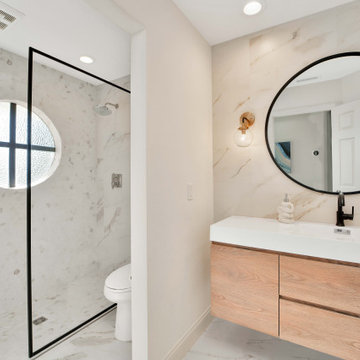
Inspiration for a contemporary 3/4 beige tile multicolored floor and single-sink bathroom remodel in San Francisco with flat-panel cabinets, medium tone wood cabinets, white walls, an integrated sink, quartz countertops, white countertops and a floating vanity
Trendy multicolored tile multicolored floor bathroom photo in Boston with flat-panel cabinets, light wood cabinets, white walls and an undermount sink
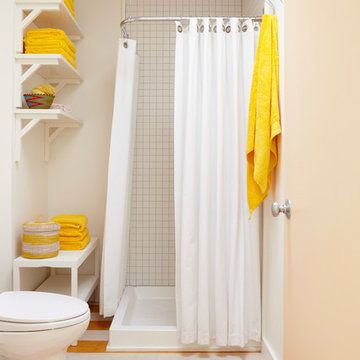
Inspiration for a contemporary white tile multicolored floor bathroom remodel in New York with white walls
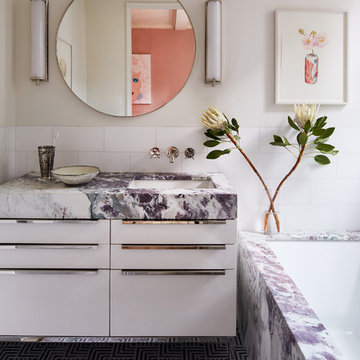
A drawing by Aurel Schmidt hangs in the guest bath and a geometric tile from Ann Sacks covers the floor. Lighting is by Thomas O'Brien from Circa lighting, and the sink fittings are from Waterworks.
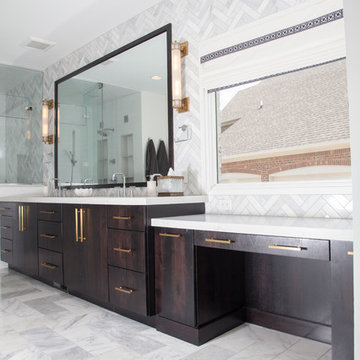
Master Bathroom Remodel
Custom Living Designer- Justin Schwab
After Photos: Justin Simms
Bathroom - large contemporary master gray tile, white tile and stone tile marble floor and multicolored floor bathroom idea in Indianapolis with flat-panel cabinets, dark wood cabinets, white walls, an undermount sink and quartz countertops
Bathroom - large contemporary master gray tile, white tile and stone tile marble floor and multicolored floor bathroom idea in Indianapolis with flat-panel cabinets, dark wood cabinets, white walls, an undermount sink and quartz countertops
Contemporary Bath Ideas
4








