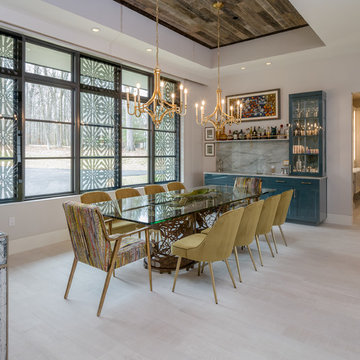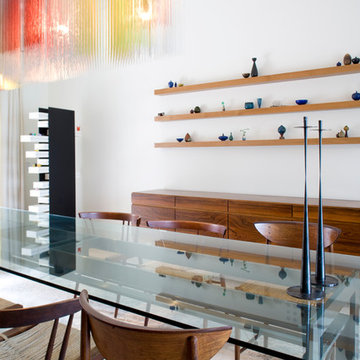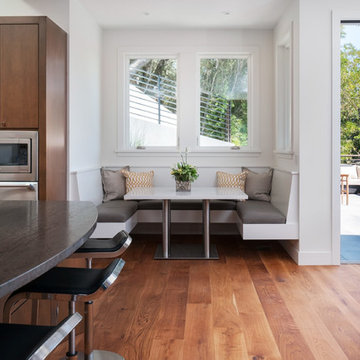Contemporary Dining Room Ideas
Refine by:
Budget
Sort by:Popular Today
801 - 820 of 233,389 photos
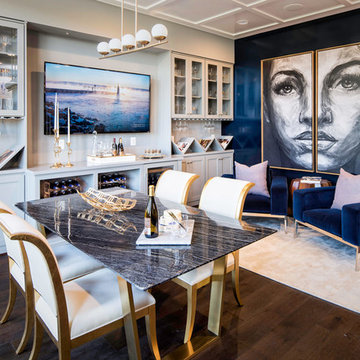
Maxine Schnitzer
Trendy dark wood floor and brown floor great room photo in DC Metro with blue walls and no fireplace
Trendy dark wood floor and brown floor great room photo in DC Metro with blue walls and no fireplace
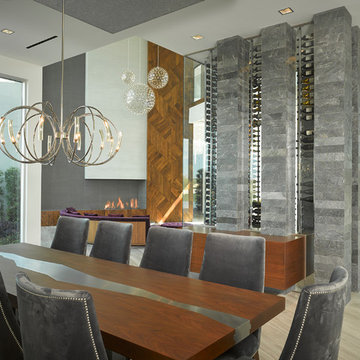
Inspiration for a large contemporary porcelain tile great room remodel in Las Vegas with white walls and a ribbon fireplace
Find the right local pro for your project
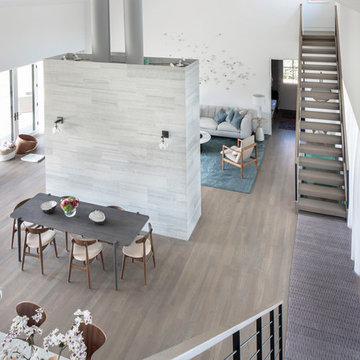
Modern luxury meets warm farmhouse in this Southampton home! Scandinavian inspired furnishings and light fixtures create a clean and tailored look, while the natural materials found in accent walls, casegoods, the staircase, and home decor hone in on a homey feel. An open-concept interior that proves less can be more is how we’d explain this interior. By accentuating the “negative space,” we’ve allowed the carefully chosen furnishings and artwork to steal the show, while the crisp whites and abundance of natural light create a rejuvenated and refreshed interior.
This sprawling 5,000 square foot home includes a salon, ballet room, two media rooms, a conference room, multifunctional study, and, lastly, a guest house (which is a mini version of the main house).
Project Location: Southamptons. Project designed by interior design firm, Betty Wasserman Art & Interiors. From their Chelsea base, they serve clients in Manhattan and throughout New York City, as well as across the tri-state area and in The Hamptons.
For more about Betty Wasserman, click here: https://www.bettywasserman.com/
To learn more about this project, click here: https://www.bettywasserman.com/spaces/southampton-modern-farmhouse/

Custom dining table with built-in lazy susan. Light fixture by Ingo Mauer: Oh Mei Ma.
Mid-sized trendy light wood floor and beige floor kitchen/dining room combo photo in San Francisco with white walls, a two-sided fireplace and a metal fireplace
Mid-sized trendy light wood floor and beige floor kitchen/dining room combo photo in San Francisco with white walls, a two-sided fireplace and a metal fireplace
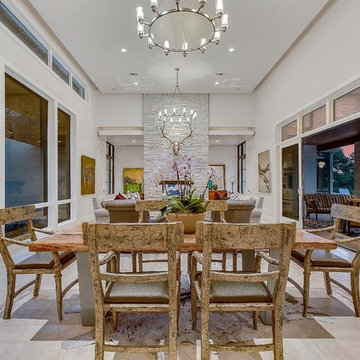
Example of a trendy beige floor dining room design in Austin with white walls
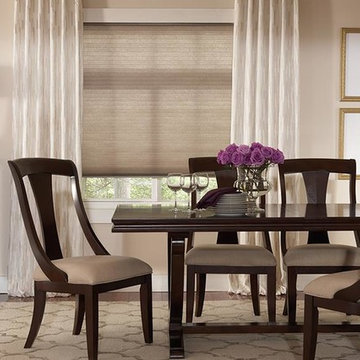
Brown cellular shades, brown honeycomb blinds, cellular blinds, honeycomb shades....same window treatment! They come in a variety of colors and options. There are cordless cellular shades, blackout cellular shades, top down bottom up shades. Lafayette Interior Fashions is a leader in the industry making custom window treatments. Beauty & function intertwined, and affordable. Parasol cellular shades will provide the ultimate in energy efficiency & light control.
Custom bedding, comforters, duvet covers, bolsters, throw pillows, bed skirts, pillow shams, upholstered headboards and more. Lafayette Interior Masterpieces. Select from over 3,000 designer fabrics. Sheers, silk, lace, linen, chevron, striped, velvet, dupioni silk, patterned, floral, cotton, plaid, damask, taffeta, voile, satin and more in every color, style and texture. Made in America by expert seamstresses and craftsmen. Get more bedding ideas on our site.
Windows Dressed Up showroom in north Denver at 38th on Tennyson St has the latest in unique window treatment ideas for kitchens, bathrooms, bedrooms, dining rooms, home offices, nursery & outdoor patio. Custom blinds, shades, shutter, roman shades, curtains, drapes, bedding & drapery hardware. Over 40 displays to touch & operate. Hunter Douglas Showcase Dealer, Lafayette Interior Fashions, & Graber Blinds for Denver metro. 50+ years experience. Visit our website for a virtual tour.
Measuring & installation services available. Bring in your approximate window measurements for a quote. We will come to your home for final measurements after you have selected your window treatment color, style and options.
Servicing the Denver metro area, including Parker, Castle Rock, Boulder, Evergreen, Broomfield, Lakewood, Aurora, Thornton, Centennial, Littleton, Highlands Ranch, Arvada, Golden, Westminster, Lone Tree, Greenwood Village, Wheat Ridge and more.

Sponsored
Over 300 locations across the U.S.
Schedule Your Free Consultation
Ferguson Bath, Kitchen & Lighting Gallery
Ferguson Bath, Kitchen & Lighting Gallery
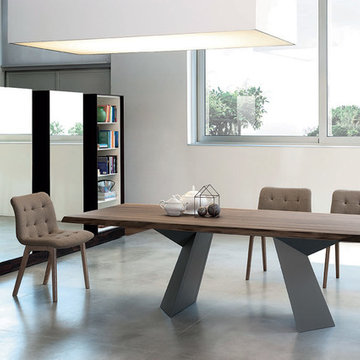
In 1963, Alessandro and Giancarlo Bontempi began to lay the foundation for what would become Bontempi Casa, one of the finest Italian design firms in the world today. The two were already recognized as talented Italian designers, known specifically for their innovative, award-winning interpretations of tables and chairs. Since the 1980s, Bontempi Casa has offered a wide range of modern furniture, but chairs remain the stars of the company’s collection. The room service 360° collection of Bontempi Casa chairs includes the best of the best.
Welcome to room service 360°, the premier destination for the world’s finest modern furniture. As an authorized dealer of the most respected furniture manufacturers in Europe, room service 360° is uniquely positioned to offer the most complete, most comprehensive and most exclusive collections of custom contemporary and modern furniture available on the market today. From world renowned designers at Bonaldo, Cattelan Italia, Fiam Italia, Foscarini, Gamma Arredamenti, Pianca, Presotto Italia, Tonelli and Tonin Casa, only the finest Italian furniture collections are represented at room service 360°.
On our website you will find the latest collections from top European contemporary/modern furniture designers, leading Italian furniture manufacturers and many exclusive products. We are also proud and excited to offer our interior design blog as an ongoing resource for design fanatics, curious souls and anyone who is looking to be inspired.
In our Philadelphia showroom we carefully select our products and change them frequently to provide our customers with the best possible mix through which they can envision their room’s décor and their life. This is the reason why many of our customers (thank you all!!!) travel for hours, and some fly to our store. This is the reason why we have earned the privilege to be the starting point for modern living for many of you.
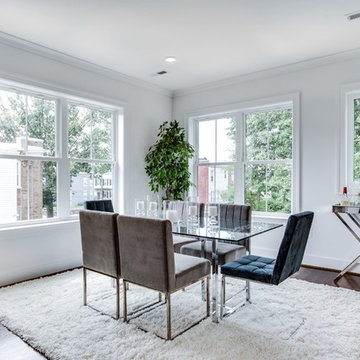
Mid-sized trendy dark wood floor and brown floor enclosed dining room photo in DC Metro with white walls and no fireplace
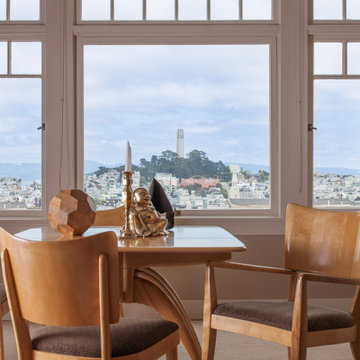
Our San Francisco-based studio designed this beautiful home as a relaxing haven filled with positive vibes. A soft neutral palette throughout the house creates a soothing, welcoming appeal. We also added a thoughtful collection of curated decor, including elegant artwork and stylish accent pieces. Modern furnishings, lighting, and furniture create a sophisticated, elegant ambiance in this inviting home.
---
Project designed by ballonSTUDIO. They discreetly tend to the interior design needs of their high-net-worth individuals in the greater Bay Area and to their second home locations.
For more about ballonSTUDIO, see here: https://www.ballonstudio.com/
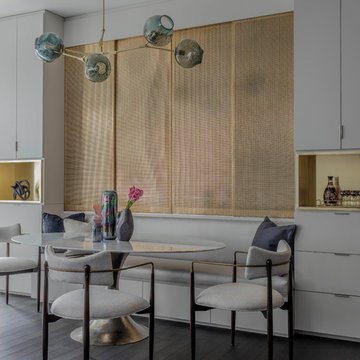
Photography by Michael J. Lee
Example of a mid-sized trendy dark wood floor and brown floor kitchen/dining room combo design in Boston with gray walls
Example of a mid-sized trendy dark wood floor and brown floor kitchen/dining room combo design in Boston with gray walls
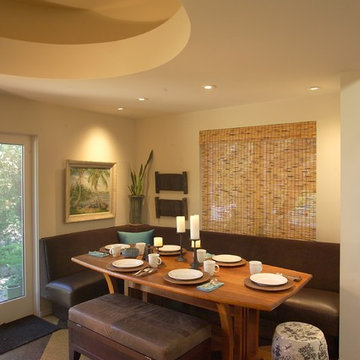
This built in leather banquette makes this breakfast nook the favorite place for the family to gather.
Not just to share a meal but a comfortable place, so much more comfortable than a chair, more supportive than a sofa, to work on their laptop, do homework, write a shopping list, play a game, do an art project. My family starts their day there with coffee checking emails, remains their for breakfast and quick communications with clients.
Returning later in the day for tea and snacks and homework.

Sponsored
Over 300 locations across the U.S.
Schedule Your Free Consultation
Ferguson Bath, Kitchen & Lighting Gallery
Ferguson Bath, Kitchen & Lighting Gallery
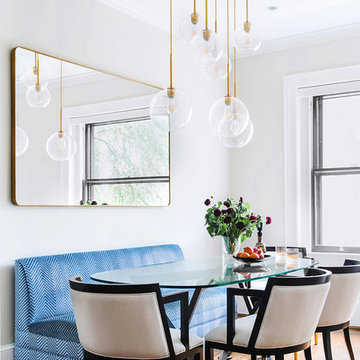
Interior Designer: Mary Jo Major (www.maryjomajor.com)
Photographer: Jennifer
Great room - mid-sized contemporary dark wood floor and brown floor great room idea in DC Metro with gray walls and no fireplace
Great room - mid-sized contemporary dark wood floor and brown floor great room idea in DC Metro with gray walls and no fireplace
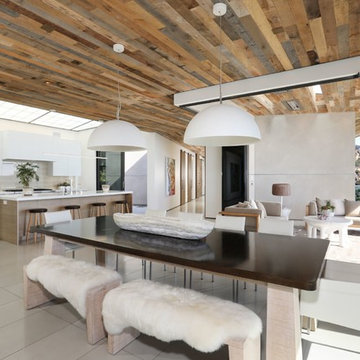
Inspiration for a mid-sized contemporary gray floor and porcelain tile great room remodel in Orange County with white walls
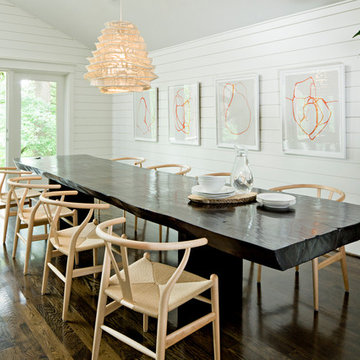
The dining table is a thirteen-foot-long, five-inch-thick slab of reclaimed acacia wood, with a natural woven chandelier that is similar in color and feeling to the Hans Wegner wishbone chairs that surround the table. Photo by Lincoln Barbour.
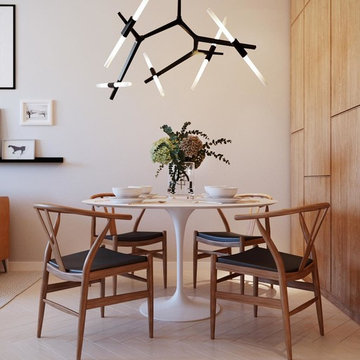
Small trendy painted wood floor and white floor kitchen/dining room combo photo in New York with beige walls
Contemporary Dining Room Ideas

Sponsored
Over 300 locations across the U.S.
Schedule Your Free Consultation
Ferguson Bath, Kitchen & Lighting Gallery
Ferguson Bath, Kitchen & Lighting Gallery
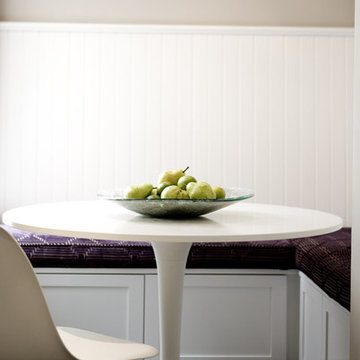
glam, purple, built in banquette
Inspiration for a contemporary dark wood floor dining room remodel in San Francisco with beige walls
Inspiration for a contemporary dark wood floor dining room remodel in San Francisco with beige walls
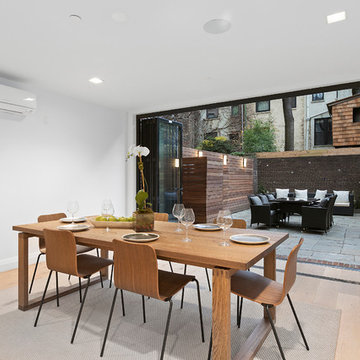
When the developer found this brownstone on the Upper Westside he immediately researched and found its potential for expansion. We were hired to maximize the existing brownstone and turn it from its current existence as 5 individual apartments into a large luxury single family home. The existing building was extended 16 feet into the rear yard and a new sixth story was added along with an occupied roof. The project was not a complete gut renovation, the character of the parlor floor was maintained, along with the original front facade, windows, shutters, and fireplaces throughout. A new solid oak stair was built from the garden floor to the roof in conjunction with a small supplemental passenger elevator directly adjacent to the staircase. The new brick rear facade features oversized windows; one special aspect of which is the folding window wall at the ground level that can be completely opened to the garden. The goal to keep the original character of the brownstone yet to update it with modern touches can be seen throughout the house. The large kitchen has Italian lacquer cabinetry with walnut and glass accents, white quartz counters and backsplash and a Calcutta gold arabesque mosaic accent wall. On the parlor floor a custom wetbar, large closet and powder room are housed in a new floor to ceiling wood paneled core. The master bathroom contains a large freestanding tub, a glass enclosed white marbled steam shower, and grey wood vanities accented by a white marble floral mosaic. The new forth floor front room is highlighted by a unique sloped skylight that offers wide skyline views. The house is topped off with a glass stair enclosure that contains an integrated window seat offering views of the roof and an intimate space to relax in the sun.
41






