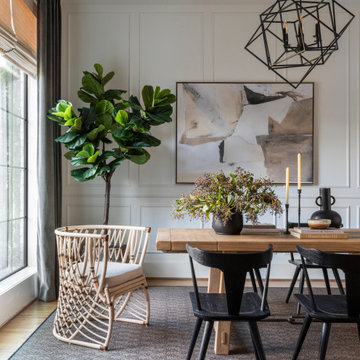Contemporary Dining Room Ideas
Refine by:
Budget
Sort by:Popular Today
761 - 780 of 233,384 photos

Modern Dining Room in an open floor plan, sits between the Living Room, Kitchen and Outdoor Patio. The modern electric fireplace wall is finished in distressed grey plaster. Modern Dining Room Furniture in Black and white is paired with a sculptural glass chandelier. Floor to ceiling windows and modern sliding glass doors expand the living space to the outdoors.
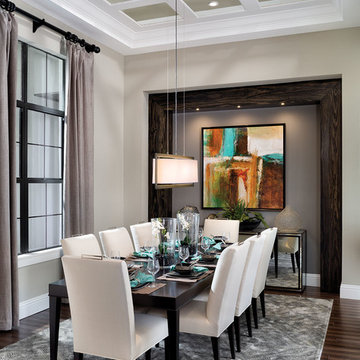
Example of a large trendy dark wood floor enclosed dining room design in Orlando with gray walls and no fireplace
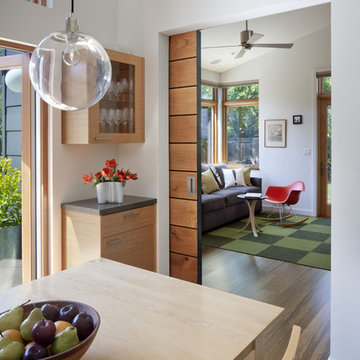
David Wakely Photography
While we appreciate your love for our work, and interest in our projects, we are unable to answer every question about details in our photos. Please send us a private message if you are interested in our architectural services on your next project.
Find the right local pro for your project

2-sided fireplace breaks the dining room apart while keeping it together with the open floorplan. This custom home was designed and built by Meadowlark Design+Build in Ann Arbor, Michigan.
Photography by Dana Hoff Photography
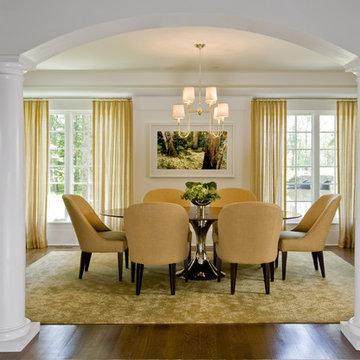
Environmentally friendly design in a Connecticut development.
Example of a mid-sized trendy dark wood floor and brown floor enclosed dining room design in New York with gray walls and no fireplace
Example of a mid-sized trendy dark wood floor and brown floor enclosed dining room design in New York with gray walls and no fireplace
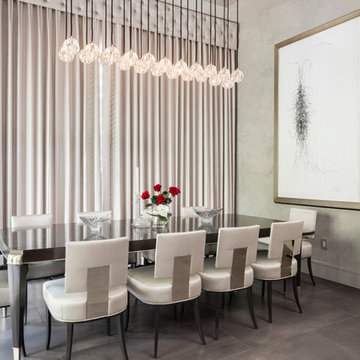
Large trendy porcelain tile and gray floor enclosed dining room photo in Orlando with beige walls

Sponsored
Over 300 locations across the U.S.
Schedule Your Free Consultation
Ferguson Bath, Kitchen & Lighting Gallery
Ferguson Bath, Kitchen & Lighting Gallery

Example of a large trendy beige floor and concrete floor enclosed dining room design in Orange County with white walls, a ribbon fireplace and a wood fireplace surround
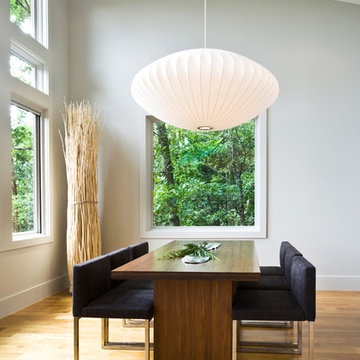
Photo Credit: David Zimmerman
Trendy light wood floor dining room photo in Charlotte with white walls
Trendy light wood floor dining room photo in Charlotte with white walls
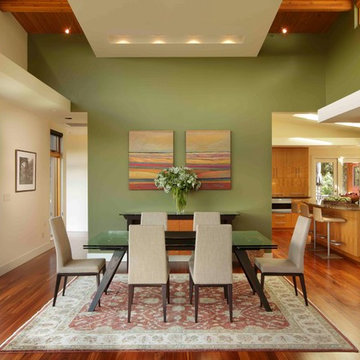
Built from the ground up on 80 acres outside Dallas, Oregon, this new modern ranch house is a balanced blend of natural and industrial elements. The custom home beautifully combines various materials, unique lines and angles, and attractive finishes throughout. The property owners wanted to create a living space with a strong indoor-outdoor connection. We integrated built-in sky lights, floor-to-ceiling windows and vaulted ceilings to attract ample, natural lighting. The master bathroom is spacious and features an open shower room with soaking tub and natural pebble tiling. There is custom-built cabinetry throughout the home, including extensive closet space, library shelving, and floating side tables in the master bedroom. The home flows easily from one room to the next and features a covered walkway between the garage and house. One of our favorite features in the home is the two-sided fireplace – one side facing the living room and the other facing the outdoor space. In addition to the fireplace, the homeowners can enjoy an outdoor living space including a seating area, in-ground fire pit and soaking tub.
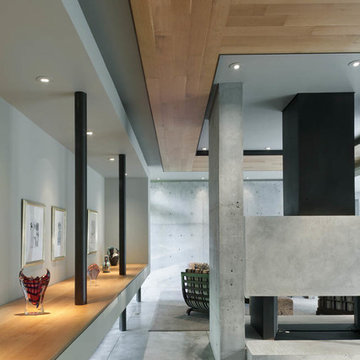
Natural (non-synthetic) materials were chosen that are durable with a longevity that will avoid replacement and the resulting waste. Passive solar design is employed to take advantage of the sun's path.
Phillip Spears Photographer
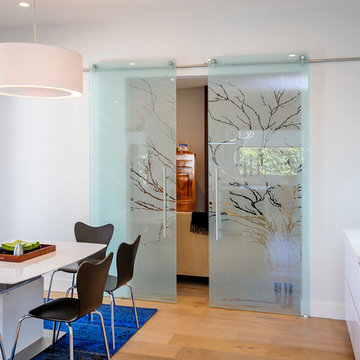
Dennis Mayer, Photographer
Glass doors are available from:
European Cabinets and Design Studios
Kitchen & Bath Designers
864 San Antonio Rd,
Palo Alto, California,
United States, 94303
650.843.0901
www.europeancabinets.com
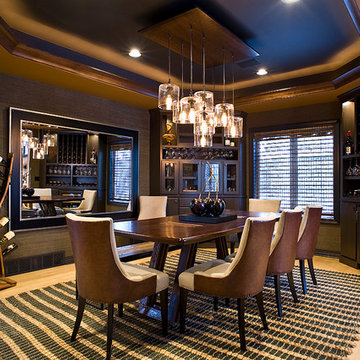
Formal dining room transformed into a wine room
Large trendy light wood floor enclosed dining room photo in Other with gray walls and no fireplace
Large trendy light wood floor enclosed dining room photo in Other with gray walls and no fireplace

Sponsored
Over 300 locations across the U.S.
Schedule Your Free Consultation
Ferguson Bath, Kitchen & Lighting Gallery
Ferguson Bath, Kitchen & Lighting Gallery
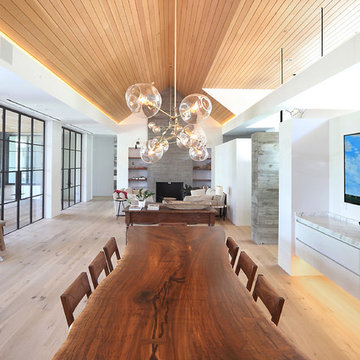
Example of a mid-sized trendy medium tone wood floor and brown floor great room design in Denver with white walls, a standard fireplace and a wood fireplace surround

Modern dining room design
Photo by Yulia Piterkina | www.06place.com
Example of a mid-sized trendy vinyl floor and gray floor kitchen/dining room combo design in Seattle with beige walls and no fireplace
Example of a mid-sized trendy vinyl floor and gray floor kitchen/dining room combo design in Seattle with beige walls and no fireplace
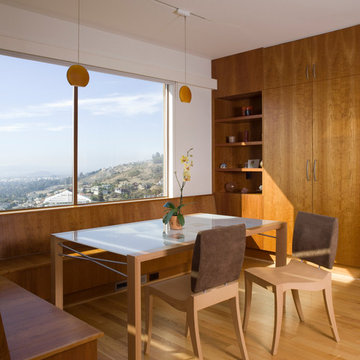
Broadway Terrace House: Kitchen nook with view of entire San Francisco Bay. Window shades are concealed in the valance above the window.
Photographer: David Duncan Livingston
California modern, California Coastal, California Contemporary Interior Designers, San Francisco modern,
Bay Area modern residential design architects, Sustainability and green design.

The Mazama house is located in the Methow Valley of Washington State, a secluded mountain valley on the eastern edge of the North Cascades, about 200 miles northeast of Seattle.
The house has been carefully placed in a copse of trees at the easterly end of a large meadow. Two major building volumes indicate the house organization. A grounded 2-story bedroom wing anchors a raised living pavilion that is lifted off the ground by a series of exposed steel columns. Seen from the access road, the large meadow in front of the house continues right under the main living space, making the living pavilion into a kind of bridge structure spanning over the meadow grass, with the house touching the ground lightly on six steel columns. The raised floor level provides enhanced views as well as keeping the main living level well above the 3-4 feet of winter snow accumulation that is typical for the upper Methow Valley.
To further emphasize the idea of lightness, the exposed wood structure of the living pavilion roof changes pitch along its length, so the roof warps upward at each end. The interior exposed wood beams appear like an unfolding fan as the roof pitch changes. The main interior bearing columns are steel with a tapered “V”-shape, recalling the lightness of a dancer.
The house reflects the continuing FINNE investigation into the idea of crafted modernism, with cast bronze inserts at the front door, variegated laser-cut steel railing panels, a curvilinear cast-glass kitchen counter, waterjet-cut aluminum light fixtures, and many custom furniture pieces. The house interior has been designed to be completely integral with the exterior. The living pavilion contains more than twelve pieces of custom furniture and lighting, creating a totality of the designed environment that recalls the idea of Gesamtkunstverk, as seen in the work of Josef Hoffman and the Viennese Secessionist movement in the early 20th century.
The house has been designed from the start as a sustainable structure, with 40% higher insulation values than required by code, radiant concrete slab heating, efficient natural ventilation, large amounts of natural lighting, water-conserving plumbing fixtures, and locally sourced materials. Windows have high-performance LowE insulated glazing and are equipped with concealed shades. A radiant hydronic heat system with exposed concrete floors allows lower operating temperatures and higher occupant comfort levels. The concrete slabs conserve heat and provide great warmth and comfort for the feet.
Deep roof overhangs, built-in shades and high operating clerestory windows are used to reduce heat gain in summer months. During the winter, the lower sun angle is able to penetrate into living spaces and passively warm the exposed concrete floor. Low VOC paints and stains have been used throughout the house. The high level of craft evident in the house reflects another key principle of sustainable design: build it well and make it last for many years!
Photo by Benjamin Benschneider
Contemporary Dining Room Ideas

Sponsored
Over 300 locations across the U.S.
Schedule Your Free Consultation
Ferguson Bath, Kitchen & Lighting Gallery
Ferguson Bath, Kitchen & Lighting Gallery
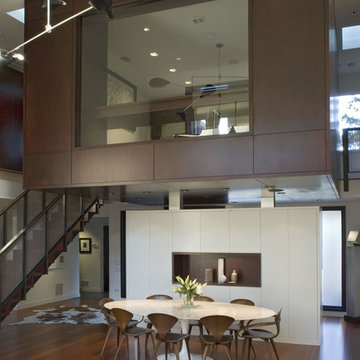
Inspiration for a contemporary dark wood floor dining room remodel in Chicago with white walls
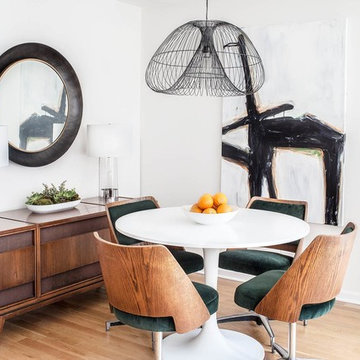
Marcel Page Photography
Dining room - small contemporary dining room idea in Chicago
Dining room - small contemporary dining room idea in Chicago

Peninsula fireplace with snapped sandstone hearth and mantel. Mantel is supported by raw steel with clear lacquer finish.
Inspiration for a mid-sized contemporary ceramic tile kitchen/dining room combo remodel in Denver with brown walls, a two-sided fireplace and a stone fireplace
Inspiration for a mid-sized contemporary ceramic tile kitchen/dining room combo remodel in Denver with brown walls, a two-sided fireplace and a stone fireplace
39






