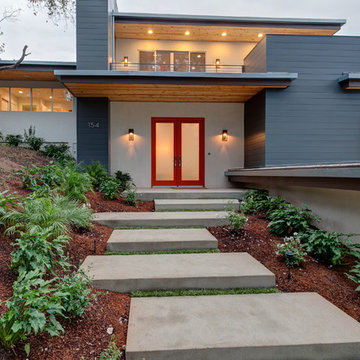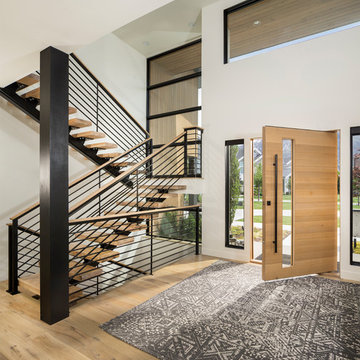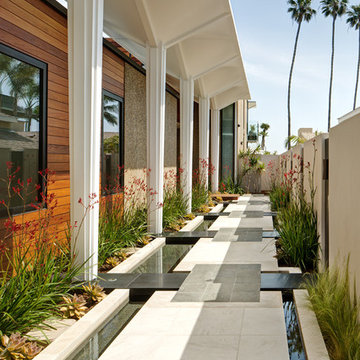Contemporary Entryway Ideas
Refine by:
Budget
Sort by:Popular Today
21 - 40 of 2,893 photos
Item 1 of 4
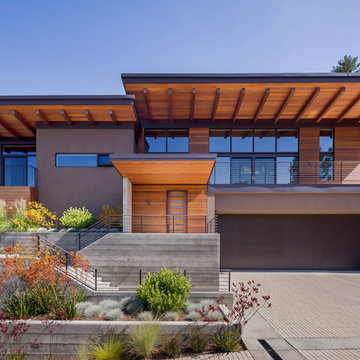
The front view has the master bedroom to the left, entry door at center and living room to the right on the upper second floor. Underneath is the three-car garage with flush doors and seamless bronze cladding.
Paul Dyer Photography
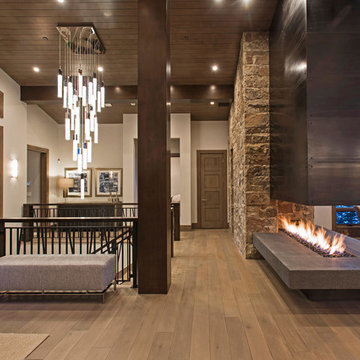
Park City, Utah Home by Park City General Contractor and Custom Home Builder, Germania Construction
www.germaniaconstruction.com
Entryway - huge contemporary medium tone wood floor entryway idea in Salt Lake City with gray walls and a metal front door
Entryway - huge contemporary medium tone wood floor entryway idea in Salt Lake City with gray walls and a metal front door
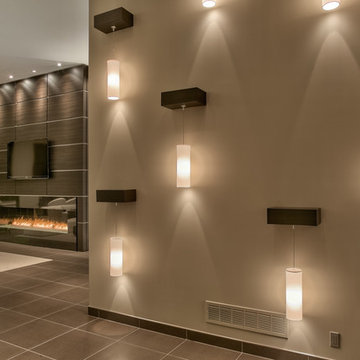
Home Built by Arjay Builders Inc.
Photo by Amoura Productions
Entryway - huge contemporary brown floor entryway idea in Omaha with gray walls
Entryway - huge contemporary brown floor entryway idea in Omaha with gray walls
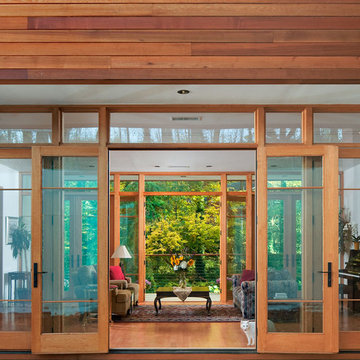
Living Room
Photo Credit: Rion Rizzo/Creative Sources Photography
Inspiration for a large contemporary medium tone wood floor entryway remodel in Atlanta with white walls and a glass front door
Inspiration for a large contemporary medium tone wood floor entryway remodel in Atlanta with white walls and a glass front door
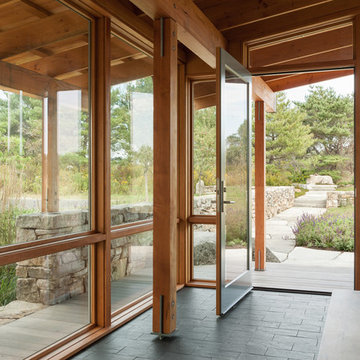
Trent Bell Photography
Large trendy slate floor entryway photo in Portland Maine with a medium wood front door
Large trendy slate floor entryway photo in Portland Maine with a medium wood front door
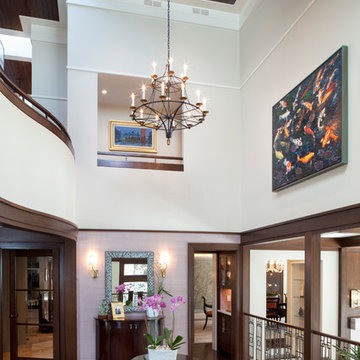
Foyer at Wellesley Contemporary project.
Architect: Morehouse MacDonald Associates
Interior Design: Annsley Interiors
Photo: Sam Gray Photography
Huge trendy dark wood floor entryway photo in Boston with white walls and a dark wood front door
Huge trendy dark wood floor entryway photo in Boston with white walls and a dark wood front door
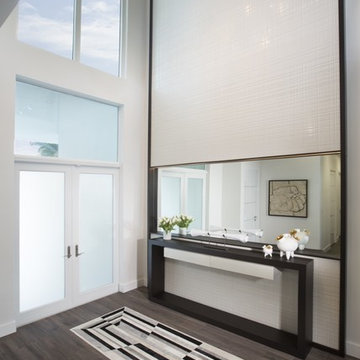
Located in the stunning Intracoastal Waterway of Fort Lauderdale, this spacious 5,874 square foot residence boasts six bedrooms and seven bathrooms. BRITTO CHARETTE capitalized on the home’s 24-foot ceilings in the common areas and the views from the wraparound balconies to create a feeling of openness and tranquility
Photographer: Alexia Fodere
Modern interior decorators, Modern interior decorator, Contemporary Interior Designers, Contemporary Interior Designer, Interior design decorators, Interior design decorator, Interior Decoration and Design, Black Interior Designers, Black Interior Designer
Interior designer, Interior designers, Interior design decorators, Interior design decorator, Home interior designers, Home interior designer, Interior design companies, interior decorators, Interior decorator, Decorators, Decorator, Miami Decorators, Miami Decorator, Decorators, Miami Decorator, Miami Interior Design Firm, Interior Design Firms, Interior Designer Firm, Interior Designer Firms, Interior design, Interior designs, home decorators, Ocean front, Luxury home in Miami Beach, Living Room, master bedroom, master bathroom, powder room, Miami, Miami Interior Designers, Miami Interior Designer, Interior Designers Miami, Interior Designer Miami, Modern Interior Designers, Modern Interior Designer, Interior decorating Miami
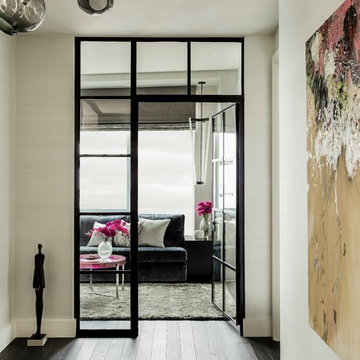
Photography by Michael J. Lee
Inspiration for a large contemporary dark wood floor entryway remodel in Boston with white walls and a medium wood front door
Inspiration for a large contemporary dark wood floor entryway remodel in Boston with white walls and a medium wood front door
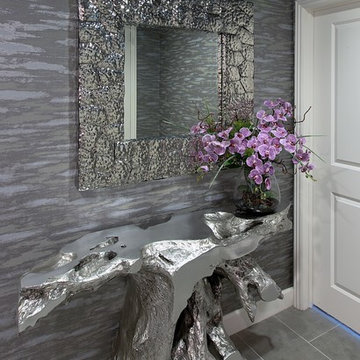
Designer: Jila Parva
Photography: Abran Rubiner
Beautiful and Elegance entryway. Silver root console table and silver crazy-cut mirror, its a perfect way to welcome all your guests.
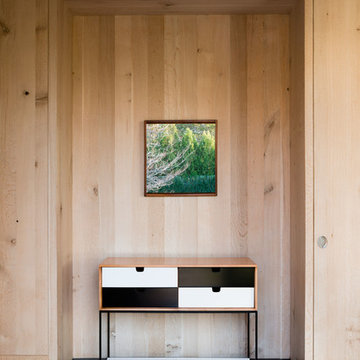
Raimund Koch
Inspiration for a mid-sized contemporary foyer remodel in New York
Inspiration for a mid-sized contemporary foyer remodel in New York
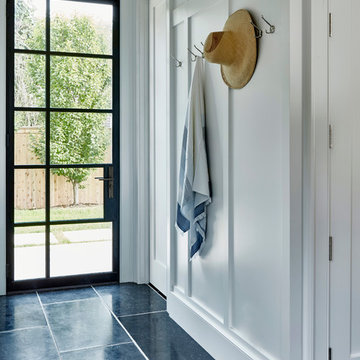
Architectural Advisement & Interior Design by Chango & Co.
Architecture by Thomas H. Heine
Photography by Jacob Snavely
See the story in Domino Magazine
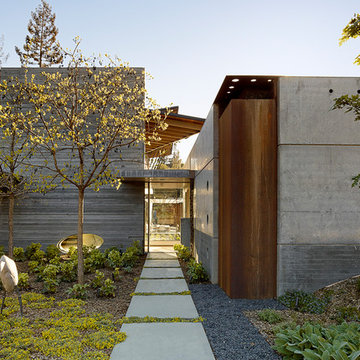
Fu-Tung Cheng, CHENG Design
• Exterior View of concrete walkway, House 7 Concrete and Wood
House 7, named the "Concrete Village Home", is Cheng Design's seventh custom home project. With inspiration of a "small village" home, this project brings in dwellings of different size and shape that support and intertwine with one another. Featuring a sculpted, concrete geological wall, pleated butterfly roof, and rainwater installations, House 7 exemplifies an interconnectedness and energetic relationship between home and the natural elements.
Photography: Matthew Millman
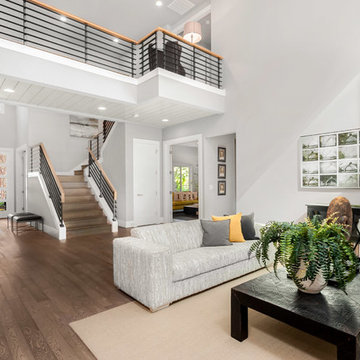
An open catwalk looks over this grand entry and two story volume great room. The master suite has its own corridor on the upper level.
Photo Credit: HD Estates
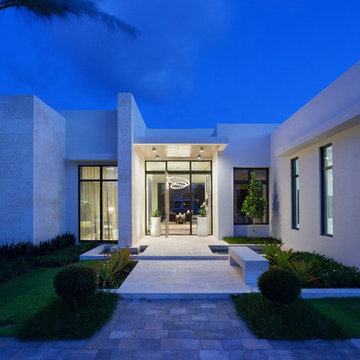
Edward C. Butera
Example of a huge trendy entryway design in Miami with white walls and a glass front door
Example of a huge trendy entryway design in Miami with white walls and a glass front door
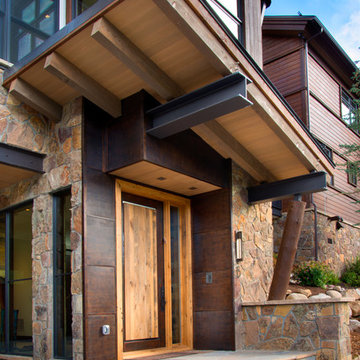
Inspiration for a large contemporary concrete floor entryway remodel in Denver with a light wood front door
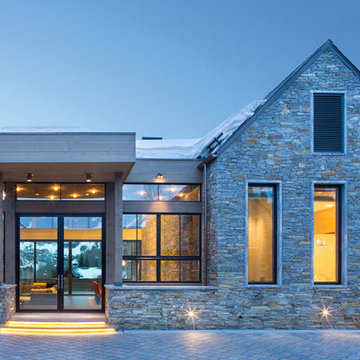
An expansive mountain contemporary home with 9,910 square feet, the home utilizes natural colors and materials, including stone, metal, glass, and wood. High ceilings throughout the home capture the sweeping views of Beaver Creek Mountain. Sustainable features include a green roof and Solar PV and Solar Thermal systems.
Contemporary Entryway Ideas
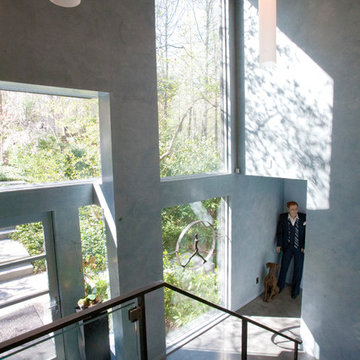
Large trendy concrete floor, gray floor and vaulted ceiling entryway photo in Baltimore with a glass front door and gray walls
2






