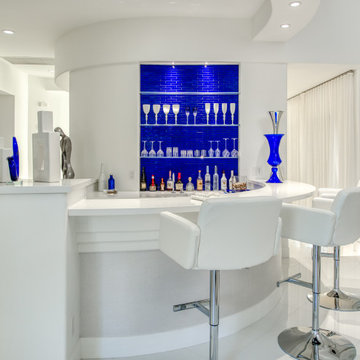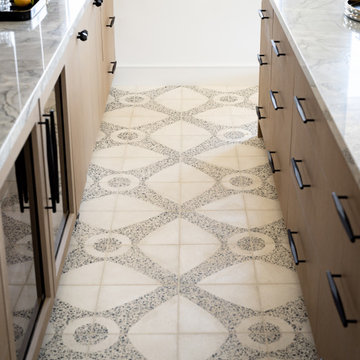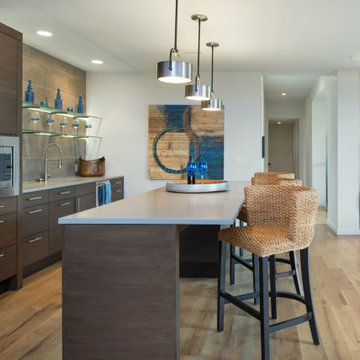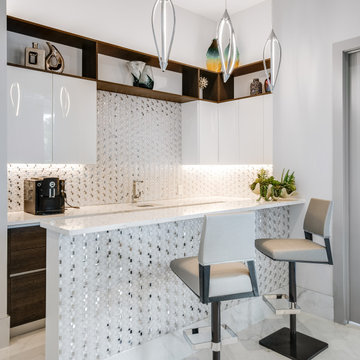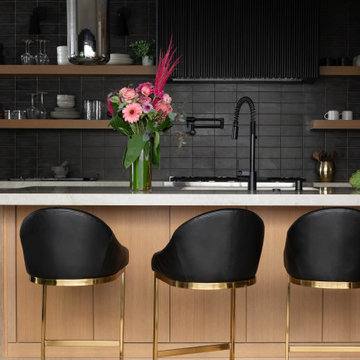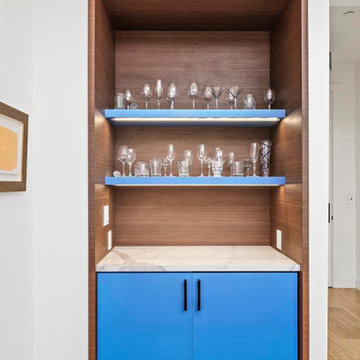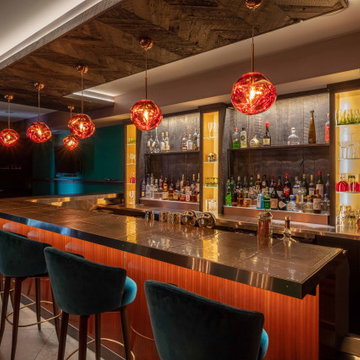Contemporary Home Bar Ideas
Refine by:
Budget
Sort by:Popular Today
101 - 120 of 22,135 photos
Item 1 of 3
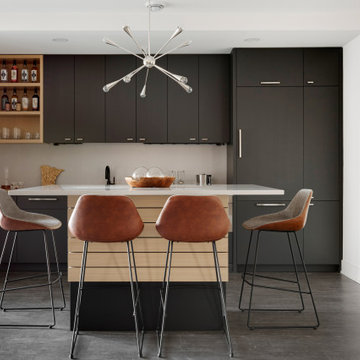
This lower level is also set up for entertaining. A sunken media lounge, game area, walk-up wet bar, and see-through fireplace lounge, all set the lower level as a perfect atmosphere to host your next movie night or big game.
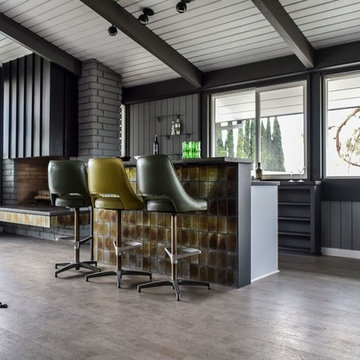
Mid-sized trendy u-shaped dark wood floor and brown floor seated home bar photo in Orange County with gray cabinets

Now this is a bar made for entertaining, conversation and activity. With seating on both sides of the peninsula you'll feel more like you're in a modern brewery than in a basement. A secret hidden bookcase allows entry into the hidden brew room and taps are available to access from the bar side.
What an energizing project with bright bold pops of color against warm walnut, white enamel and soft neutral walls. Our clients wanted a lower level full of life and excitement that was ready for entertaining.
Photography by Spacecrafting Photography Inc.
Find the right local pro for your project
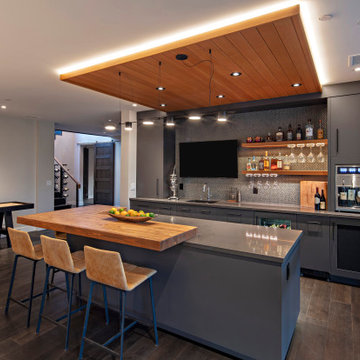
The bar area features a tiered counter for separate dining and prepping space. Architecture and Interior - Tate Studio Architects, Builder - Builders Showcase, Photography - Thompson Photographic.
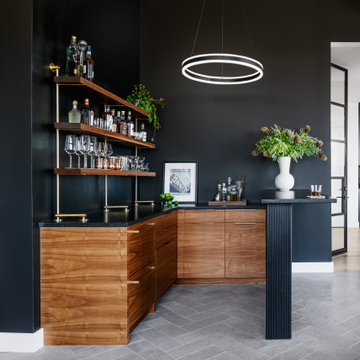
Trendy u-shaped gray floor home bar photo in Austin with no sink, flat-panel cabinets, medium tone wood cabinets, black backsplash and black countertops

This three-story vacation home for a family of ski enthusiasts features 5 bedrooms and a six-bed bunk room, 5 1/2 bathrooms, kitchen, dining room, great room, 2 wet bars, great room, exercise room, basement game room, office, mud room, ski work room, decks, stone patio with sunken hot tub, garage, and elevator.
The home sits into an extremely steep, half-acre lot that shares a property line with a ski resort and allows for ski-in, ski-out access to the mountain’s 61 trails. This unique location and challenging terrain informed the home’s siting, footprint, program, design, interior design, finishes, and custom made furniture.
Credit: Samyn-D'Elia Architects
Project designed by Franconia interior designer Randy Trainor. She also serves the New Hampshire Ski Country, Lake Regions and Coast, including Lincoln, North Conway, and Bartlett.
For more about Randy Trainor, click here: https://crtinteriors.com/
To learn more about this project, click here: https://crtinteriors.com/ski-country-chic/
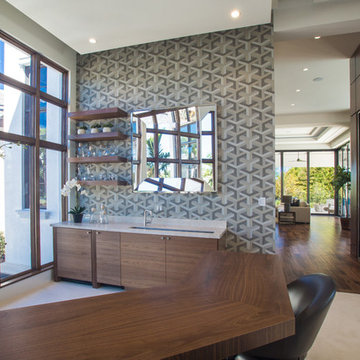
Kitchen Designer - Clay Cox - Kitchens by Clay; The Photography Institute of Naples - Frank Berna
Trendy home bar photo in Miami with flat-panel cabinets and medium tone wood cabinets
Trendy home bar photo in Miami with flat-panel cabinets and medium tone wood cabinets
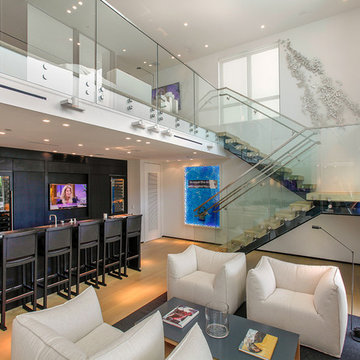
A room custom-made to entertain with effortless style. Room features lighting shades from Lutron Electronics, Savant temperature control, Sonance speakers and a Samsung USA TV.
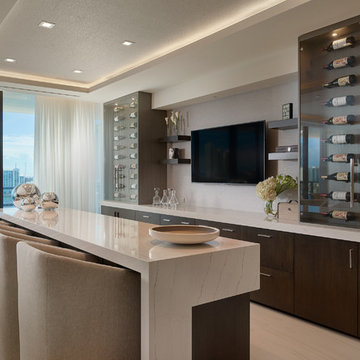
Barry Grossman Photography
Inspiration for a contemporary galley white floor home bar remodel in Miami with flat-panel cabinets, dark wood cabinets, gray backsplash and white countertops
Inspiration for a contemporary galley white floor home bar remodel in Miami with flat-panel cabinets, dark wood cabinets, gray backsplash and white countertops
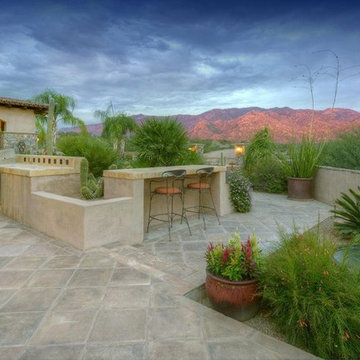
SOUTH PATIO/OUTDOOR KITCHEN: Stainless steel appliances are housed in a masonry structure with adobe stucco finish. Reverse moreno satillo pavers accent the adobe stucco walls, brick plinth cap, and clay tile roofing (beyond).
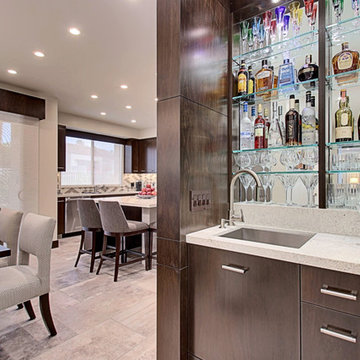
Peak Photography
Example of a mid-sized trendy l-shaped porcelain tile wet bar design in Los Angeles with an undermount sink, flat-panel cabinets, dark wood cabinets, granite countertops and stone slab backsplash
Example of a mid-sized trendy l-shaped porcelain tile wet bar design in Los Angeles with an undermount sink, flat-panel cabinets, dark wood cabinets, granite countertops and stone slab backsplash
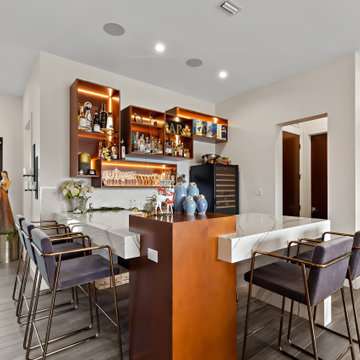
Inspiration for a small contemporary galley vinyl floor and gray floor home bar remodel in Tampa with an undermount sink, flat-panel cabinets, gray cabinets, marble countertops and white countertops
Contemporary Home Bar Ideas
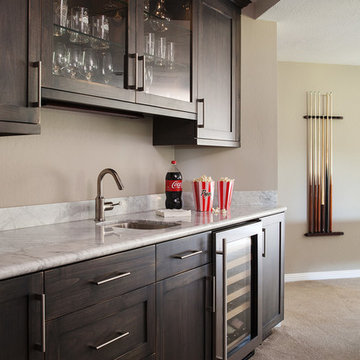
Michele Lee Willson Photography
Inspiration for a mid-sized contemporary single-wall carpeted and brown floor wet bar remodel in San Francisco with an undermount sink, shaker cabinets, dark wood cabinets and marble countertops
Inspiration for a mid-sized contemporary single-wall carpeted and brown floor wet bar remodel in San Francisco with an undermount sink, shaker cabinets, dark wood cabinets and marble countertops
6






