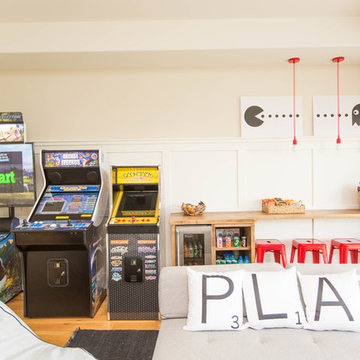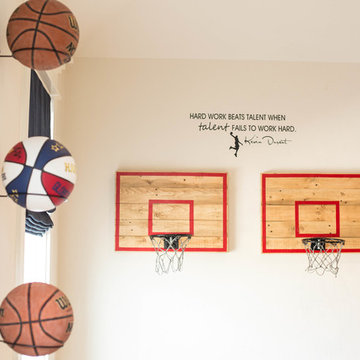Kids' Room Ideas - Style: Contemporary
Refine by:
Budget
Sort by:Popular Today
21 - 40 of 3,275 photos
Item 1 of 3
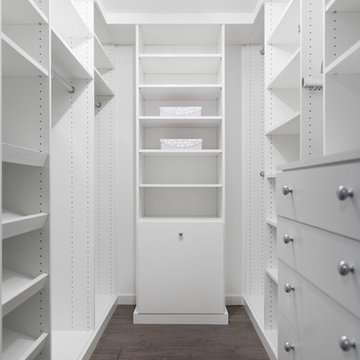
DESIGN BUILD REMODEL | Tween Bedroom Transformation | FOUR POINT DESIGN BUILD INC | Part Twelve
This completely transformed 3,500+ sf family dream home sits atop the gorgeous hills of Calabasas, CA and celebrates the strategic and eclectic merging of contemporary and mid-century modern styles with the earthy touches of a world traveler!
AS SEEN IN Better Homes and Gardens | BEFORE & AFTER | 10 page feature and COVER | Spring 2016
To see more of this fantastic transformation, watch for the launch of our NEW website and blog THE FOUR POINT REPORT, where we celebrate this and other incredible design build journey! Launching September 2016.
Photography by Riley Jamison
#TweenBedroom #remodel #LAinteriordesigner #builder #dreamproject #oneinamillion
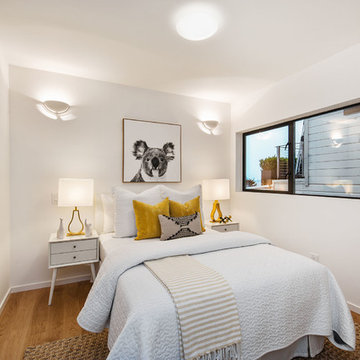
Mid-sized trendy medium tone wood floor and brown floor kids' room photo in San Francisco with white walls
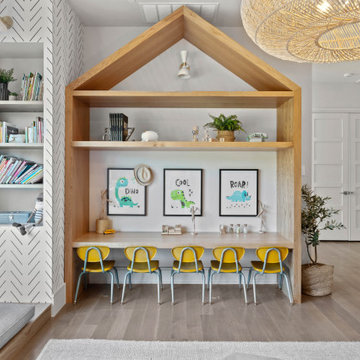
custom work station for the play room.
Example of a large trendy kids' room design in Dallas
Example of a large trendy kids' room design in Dallas
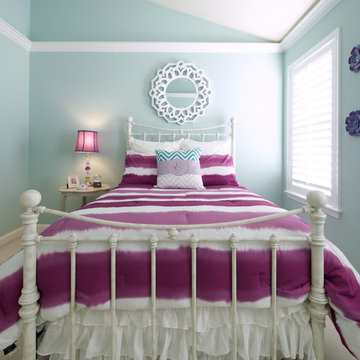
This condo in Sterling, VA belongs to a couple about to enter into retirement. They own this home in Sterling, along with a weekend home in West Virginia, a vacation home on Emerald Isle in North Carolina and a vacation home in St. John. They want to use this home as their "home-base" during their retirement, when they need to be in the metro area for business or to see family. The condo is small and they felt it was too "choppy," it didn't have good flow and the rooms were too separated and confined. They wondered if it could have more of an open concept feel but were doubtful due to the size and layout of the home. The furnishings they owned from their previous home were very traditional and heavy. They wanted a much lighter, more open and more contemporary feel to this home. They wanted it to feel clean, light, airy and much bigger then it is.
The first thing we tackled was an unsightly, and very heavy stone veneered fireplace wall that separated the family room from the office space. It made both rooms look heavy and dark. We took down the stone and opened up parts of the wall so that the two spaces would flow into each other.
We added a view thru fireplace and gave the fireplace wall a faux marble finish to lighten it and make it much more contemporary. Glass shelves bounce light and keep the wall feeling light and streamlined. Custom built ins add hidden storage and make great use of space in these small rooms.
Our strategy was to open as much as possible and to lighten the space through the use of color, fabric and glass. New furnishings in lighter colors and soft textures help keep the feeling light and modernize the space. Sheer linen draperies soften the hard lines and add to the light, airy feel. Tinius Photography
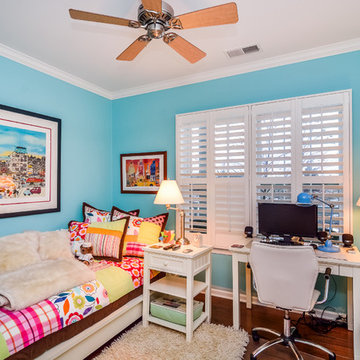
Mid-sized trendy girl dark wood floor and brown floor kids' room photo in Chicago with blue walls
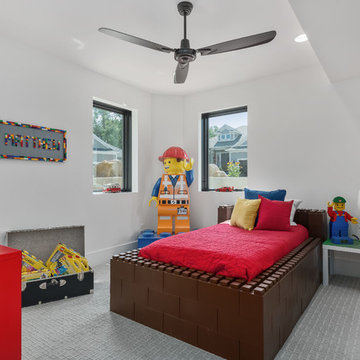
Example of a large trendy porcelain tile and gray floor kids' room design in Salt Lake City with white walls
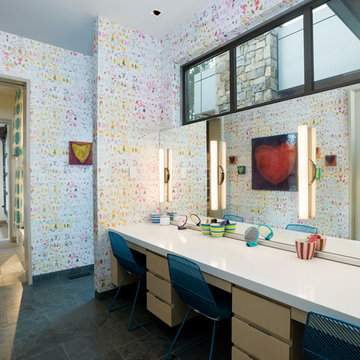
Large trendy ceramic tile kids' room photo in Seattle with multicolored walls
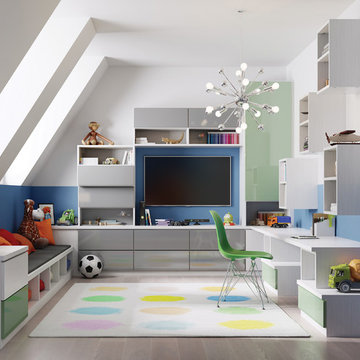
Mid-sized trendy boy light wood floor kids' room photo in Los Angeles with multicolored walls
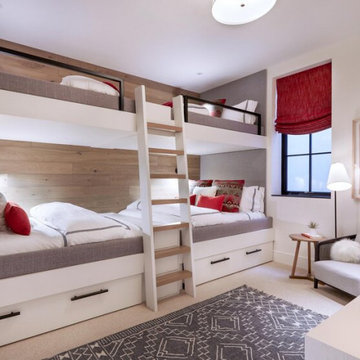
Our Aspen studio designed this beautiful home in the mountains to reflect the bright, beautiful, natural vibes outside – an excellent way to elevate the senses. We used a double-height, oak-paneled ceiling in the living room to create an expansive feeling. We also placed layers of Moroccan rugs, cozy textures of alpaca, mohair, and shearling by exceptional makers from around the US. In the kitchen and bar area, we went with the classic black and white combination to create a sophisticated ambience. We furnished the dining room with attractive blue chairs and artworks, and in the bedrooms, we maintained the bright, airy vibes by adding cozy beddings and accessories.
---
Joe McGuire Design is an Aspen and Boulder interior design firm bringing a uniquely holistic approach to home interiors since 2005.
For more about Joe McGuire Design, see here: https://www.joemcguiredesign.com/
To learn more about this project, see here:
https://www.joemcguiredesign.com/bleeker-street
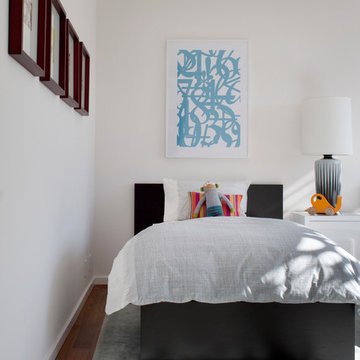
Benny Chan
Inspiration for a mid-sized contemporary gender-neutral medium tone wood floor kids' room remodel in Los Angeles with white walls
Inspiration for a mid-sized contemporary gender-neutral medium tone wood floor kids' room remodel in Los Angeles with white walls
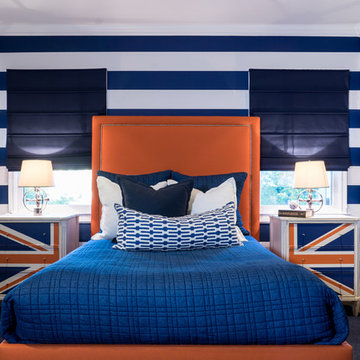
Photo by: Jacqueline Christensen
Inspiration for a mid-sized contemporary boy medium tone wood floor kids' room remodel in San Francisco with multicolored walls
Inspiration for a mid-sized contemporary boy medium tone wood floor kids' room remodel in San Francisco with multicolored walls
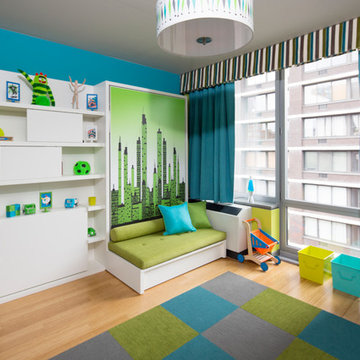
Kitty Dadi
Example of a trendy gender-neutral medium tone wood floor playroom design in New York with blue walls
Example of a trendy gender-neutral medium tone wood floor playroom design in New York with blue walls
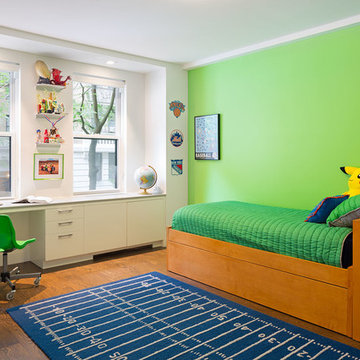
Fun Kids Bedroom - Colorful and bright- this Kid's bedroom is Family friendly and perfect for this young family needs, With a built in desk and drawer unit radiator cover and floating shelves this large bedroom has plenty of storage space.
Photography by: Bilyana Dimitrova
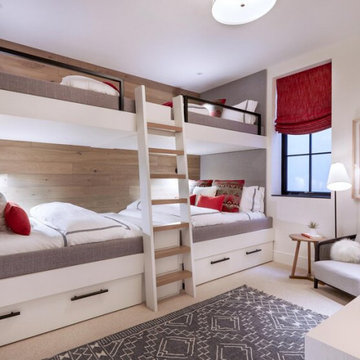
Our Boulder studio designed this beautiful home in the mountains to reflect the bright, beautiful, natural vibes outside – an excellent way to elevate the senses. We used a double-height, oak-paneled ceiling in the living room to create an expansive feeling. We also placed layers of Moroccan rugs, cozy textures of alpaca, mohair, and shearling by exceptional makers from around the US. In the kitchen and bar area, we went with the classic black and white combination to create a sophisticated ambience. We furnished the dining room with attractive blue chairs and artworks, and in the bedrooms, we maintained the bright, airy vibes by adding cozy beddings and accessories.
---
Joe McGuire Design is an Aspen and Boulder interior design firm bringing a uniquely holistic approach to home interiors since 2005.
For more about Joe McGuire Design, see here: https://www.joemcguiredesign.com/
To learn more about this project, see here:
https://www.joemcguiredesign.com/bleeker-street
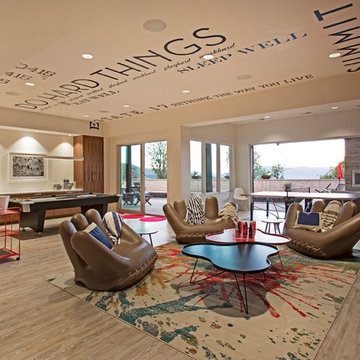
Inspiration for a large contemporary gender-neutral medium tone wood floor kids' room remodel in Salt Lake City
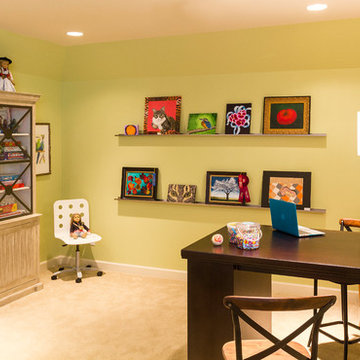
Two sisters needed to leave their "playroom" days behind and wanted a cool hang out for them and their friends...This space allows them to watch TV, work on Craft projects, play games all in a sophisticated "tween" space.
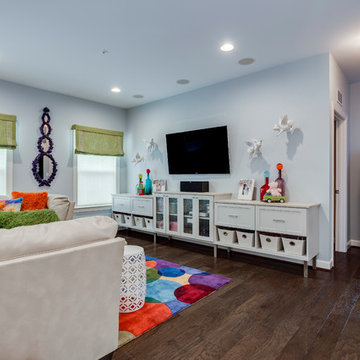
Large trendy gender-neutral dark wood floor and brown floor kids' room photo in Baltimore with blue walls
Kids' Room Ideas - Style: Contemporary
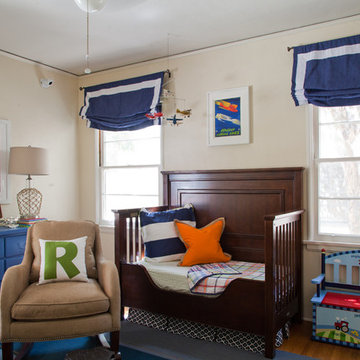
This home showcases a joyful palette with printed upholstery, bright pops of color, and unexpected design elements. It's all about balancing style with functionality as each piece of decor serves an aesthetic and practical purpose.
---
Project designed by Pasadena interior design studio Amy Peltier Interior Design & Home. They serve Pasadena, Bradbury, South Pasadena, San Marino, La Canada Flintridge, Altadena, Monrovia, Sierra Madre, Los Angeles, as well as surrounding areas.
For more about Amy Peltier Interior Design & Home, click here: https://peltierinteriors.com/
2






