Contemporary Kitchen with Laminate Countertops Ideas
Refine by:
Budget
Sort by:Popular Today
81 - 100 of 12,468 photos
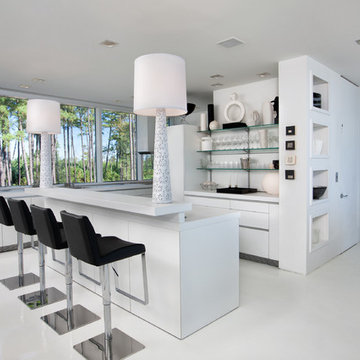
Chris Cunningham
Inspiration for a mid-sized contemporary concrete floor eat-in kitchen remodel in Richmond with a double-bowl sink, flat-panel cabinets, white cabinets, laminate countertops, stainless steel appliances and an island
Inspiration for a mid-sized contemporary concrete floor eat-in kitchen remodel in Richmond with a double-bowl sink, flat-panel cabinets, white cabinets, laminate countertops, stainless steel appliances and an island
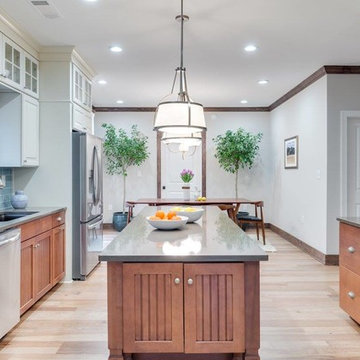
Large trendy galley light wood floor and beige floor eat-in kitchen photo in Minneapolis with a drop-in sink, raised-panel cabinets, white cabinets, laminate countertops, blue backsplash, ceramic backsplash, stainless steel appliances and an island
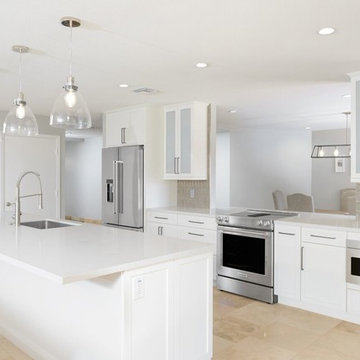
Contemporary, galley style kitchen with a window pass through to the dining room, stainless steel appliances, industrial glass island pendants, quartz countertops with an overhang for seating and mocha crackled glass subway backsplash applied vertically instead of horizontally.
Photos by Rick Young
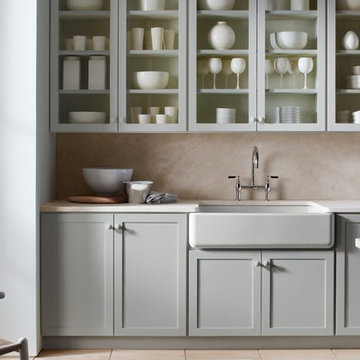
Example of a mid-sized trendy l-shaped ceramic tile and beige floor enclosed kitchen design in Albuquerque with a farmhouse sink, shaker cabinets, gray cabinets, laminate countertops, beige backsplash, stone slab backsplash and an island
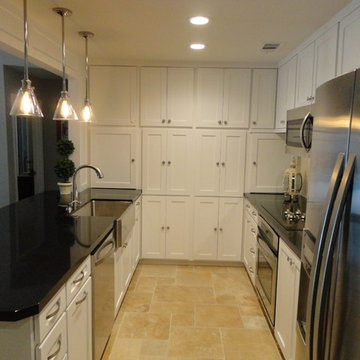
Xtreme Renovations just completed a Total Kitchen Renovation Project for our clients in the Westbury Area. Our clients envisioned transforming their closed in Kitchen to a functional open space that flowed into the Living Area to provide a much large feel to the main Living area. This renovation project required removing a set of upper cabinetry along with a load bearing support post. To provide the wide open ‘feel’ our clients desired, a new support beam was install between the Kitchen and Living area. All Kitchen existing cabinets were refaced to a shaker style and painted white. Two additional custom built cabinets were added to the back Cabinetry for additional storage space as well as adding a hidden trash receptacle drawer. To add functionality to the new cabinets, full extension soft closing drawer glides were install with European soft closing hedges on the new cabinet doors. The project also included installing new Absolute Black Granite with Travertine subway Tile backsplash. New Travertine tile flooring was also installed on a Versailles pattern from the front entryway into the Kitchen and walkway to the Master Bedroom. To add a touch of class and the ‘Wow Factored’ that our clients deserved and Xtreme Renovations is known for, upgraded LED recessed lighting along with over countertop Pendulum lighting as well as under cabinet lighting on dimmers created a ambiance that is inviting and soothing to the eye. Many other electrical upgrades were provided as well as install a stainless Farm Sink. Drywall repair and repainting areas affected by the renovation topped of this remarkable transformation.
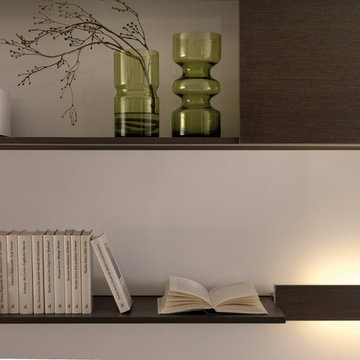
Inspiration for a mid-sized contemporary l-shaped ceramic tile open concept kitchen remodel in New York with an undermount sink, flat-panel cabinets, white cabinets, laminate countertops, white backsplash, stainless steel appliances and an island
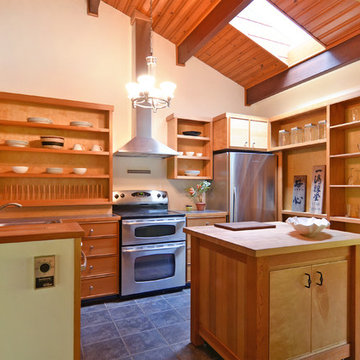
Pattie O'Loughlin Marmon - Real Girl Friday
Example of a mid-sized trendy u-shaped slate floor open concept kitchen design in Seattle with a double-bowl sink, open cabinets, medium tone wood cabinets, laminate countertops, stainless steel appliances and an island
Example of a mid-sized trendy u-shaped slate floor open concept kitchen design in Seattle with a double-bowl sink, open cabinets, medium tone wood cabinets, laminate countertops, stainless steel appliances and an island
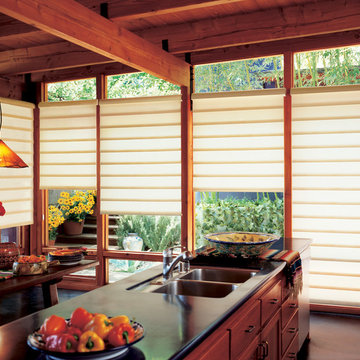
Hunter Douglas Kitchen Ideas
Hunter Douglas Vignette® Tailored Shades with EasyRise™
Hunter Douglas Vignette® Tailored Shades with EasyRise™
Fabric: Satin Weave
Color: Plumeria
Operating Systems: EasyRise Cord Loop
Room: Kitchen
Room Styles: Rustic
Available from Accent Window Fashions LLC
Hunter Douglas Showcase Priority Dealer
Hunter Douglas Certified Installer
#Hunter_Douglas #Vignette #Tailored #Modern #Roman_Shades #EasyRise #Kitchen #Kitchen_Ideas #Rustic #Window_Treatments #HunterDouglas #Accent_Window_Fashions
Copyright 2001-2013 Hunter Douglas, Inc. All rights reserved.
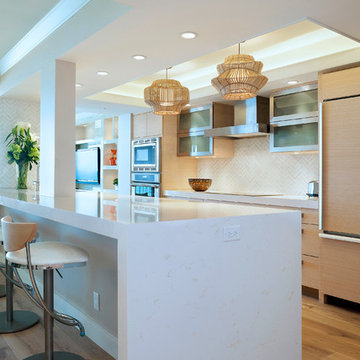
Ed Butera | ibi designs
Inspiration for a huge contemporary single-wall medium tone wood floor and brown floor eat-in kitchen remodel in Miami with flat-panel cabinets, light wood cabinets, laminate countertops, beige backsplash, ceramic backsplash, stainless steel appliances, a peninsula and white countertops
Inspiration for a huge contemporary single-wall medium tone wood floor and brown floor eat-in kitchen remodel in Miami with flat-panel cabinets, light wood cabinets, laminate countertops, beige backsplash, ceramic backsplash, stainless steel appliances, a peninsula and white countertops
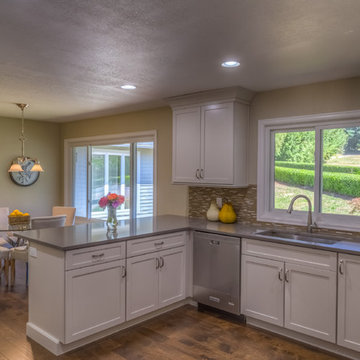
Example of a mid-sized trendy u-shaped dark wood floor and brown floor eat-in kitchen design in Portland with an undermount sink, shaker cabinets, white cabinets, laminate countertops, brown backsplash, mosaic tile backsplash, stainless steel appliances and a peninsula
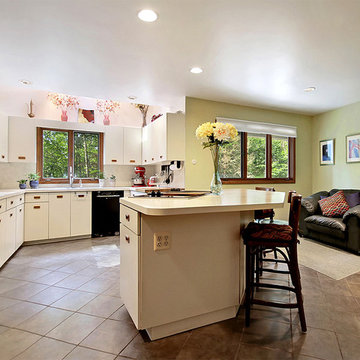
123 W Valley Brook Rd, Long Valley NJ
Currently Listed for sale with Coldwell Banker. For more information, contact Kathryn Barcellona at 908.328.3232 or by email at homes@kbarcellona.com
Nestled in the rolling hills of north-west New Jersey bordering Chester and Tewksbury, this custom Contemporary has a spacious open floor plan, thoughtfully designed to unify indoor-outdoor living. Enjoy the natural beauty of the forest through all four seasons on this one of a kind property. The interior is flooded with natural light by an abundance of windows and 3 large skylights. The forest can be viewed from every window giving your family a spectacular view, changing with every season, year after year. The large kitchen w/ a 9x5 custom Center Island, seating 6, was designed to allow multiple chefs to cook, while entertaining family and friends. Kitchen features include: heated ceramic tile floor, Jenn-air professional 6 Burner Glass Stove w/ indoor BBQ, Built-in Double Oven (Convection/Conventional), modern Dishwasher, and skylight. Two large wooden decks, one with Sliding Glass doors, expand your living and entertainment space tremendously. Main level boasts natural red-oak hardwood floors, vaulted ceilings, a large laundry room and radiant heated ceramic tile floor in the kitchen. Upper Level bedrooms showcase wall-to-wall carpeting. Home also offers a large office, a newly remodeled rec room, ample storage space, and an oversized 2 car garage in the walk-out basement. The 4.2 acre property and gardens attract hummingbirds, butterflies, and dozens of song birds throughout the year. Kids will love exploring Tanners Brook, the woods surrounding the house, and playing in the small treehouse. Hacklebarney State Park, Alsteads Farm and The Columbia Trails are all within minutes.
See the listing on Trulia or Zillow:
http://www.trulia.com/property/3164587947-123-W-Valley-Brook-Rd-Califon-NJ-07830
http://www.zillow.com/homedetails/123-W-Valley-Brook-Rd-Califon-NJ-07830/39509634_zpid/
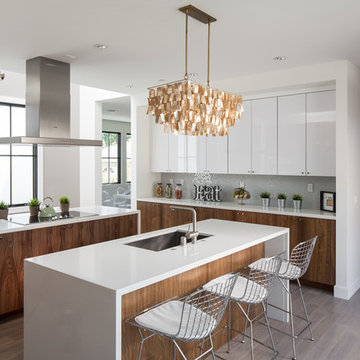
Photography by Mike Kelly
Inspiration for a large contemporary galley light wood floor eat-in kitchen remodel in Los Angeles with a drop-in sink, flat-panel cabinets, white cabinets, laminate countertops, gray backsplash, mosaic tile backsplash, stainless steel appliances and two islands
Inspiration for a large contemporary galley light wood floor eat-in kitchen remodel in Los Angeles with a drop-in sink, flat-panel cabinets, white cabinets, laminate countertops, gray backsplash, mosaic tile backsplash, stainless steel appliances and two islands
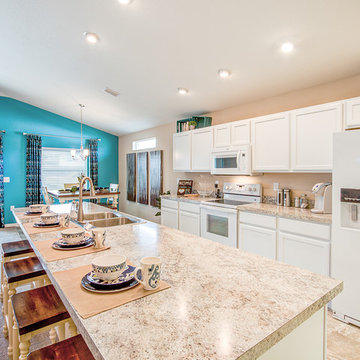
This bright and open kitchen space is adorned with painted white cabinets, stark white appliances, and complimentary beige HD laminate countertops. Accented by vivid blues and rustic woods, this space is the perfect kitchen for an upbeat color scheme! Serendipity Model Home by Highland Homes in Davenport, Florida
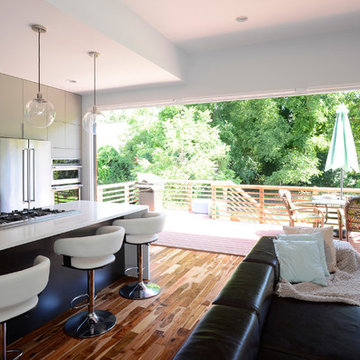
Inspiration for a mid-sized contemporary single-wall light wood floor and brown floor open concept kitchen remodel in DC Metro with flat-panel cabinets, beige cabinets, laminate countertops, white backsplash, ceramic backsplash, stainless steel appliances, an island and an undermount sink
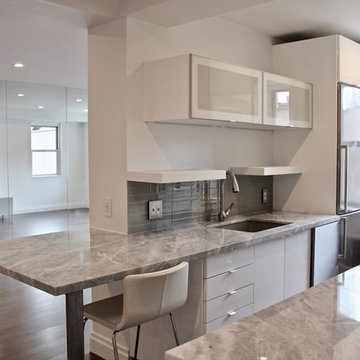
Small trendy galley medium tone wood floor and brown floor eat-in kitchen photo in New York with an undermount sink, flat-panel cabinets, white cabinets, laminate countertops, gray backsplash, glass tile backsplash, stainless steel appliances, a peninsula and white countertops
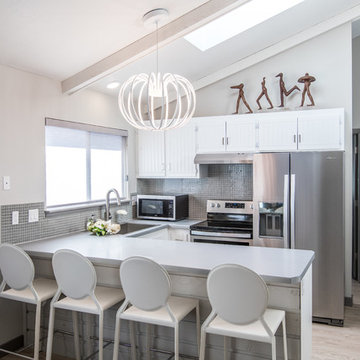
Example of a small trendy u-shaped vinyl floor and multicolored floor open concept kitchen design in Denver with a drop-in sink, flat-panel cabinets, white cabinets, laminate countertops, gray backsplash, glass tile backsplash, stainless steel appliances, a peninsula and gray countertops
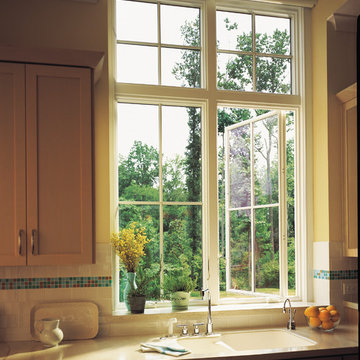
Visit Our Showroom
8000 Locust Mill St.
Ellicott City, MD 21043
Andersen 400 Series Casement and Transom Windows
Example of a mid-sized trendy single-wall kitchen pantry design in Baltimore with a drop-in sink, laminate countertops, blue backsplash, mosaic tile backsplash and white appliances
Example of a mid-sized trendy single-wall kitchen pantry design in Baltimore with a drop-in sink, laminate countertops, blue backsplash, mosaic tile backsplash and white appliances
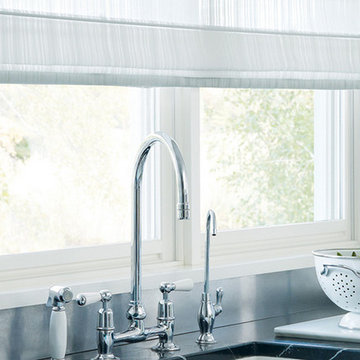
White sheer Hunter Douglas Roman shades are flawless in this modern kitchen.
Large trendy l-shaped porcelain tile kitchen photo in New York with a double-bowl sink, flat-panel cabinets, white cabinets, laminate countertops, metallic backsplash, metal backsplash, stainless steel appliances and an island
Large trendy l-shaped porcelain tile kitchen photo in New York with a double-bowl sink, flat-panel cabinets, white cabinets, laminate countertops, metallic backsplash, metal backsplash, stainless steel appliances and an island
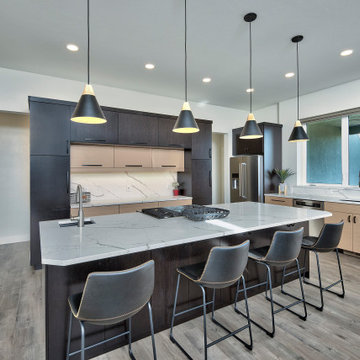
Example of a large trendy u-shaped light wood floor open concept kitchen design in Other with an undermount sink, flat-panel cabinets, dark wood cabinets, laminate countertops, white backsplash, stainless steel appliances, an island and white countertops
Contemporary Kitchen with Laminate Countertops Ideas
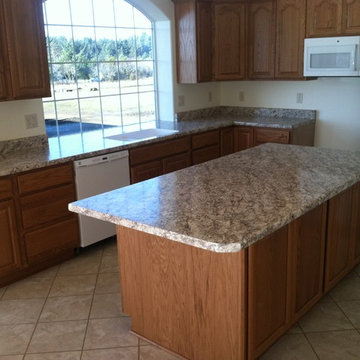
Example of a trendy ceramic tile kitchen design in Other with an undermount sink, raised-panel cabinets, medium tone wood cabinets, laminate countertops, white appliances and an island
5





