Vaulted Ceiling Contemporary Family Room Ideas
Refine by:
Budget
Sort by:Popular Today
1 - 20 of 500 photos
Item 1 of 3

Inspiration for a mid-sized contemporary open concept limestone floor, gray floor and vaulted ceiling family room remodel in Dallas with beige walls, a standard fireplace, a stacked stone fireplace and a wall-mounted tv

Large trendy light wood floor, beige floor, vaulted ceiling and wood wall family room photo in Other with white walls, a corner fireplace, a concrete fireplace and a wall-mounted tv

Family room - large contemporary light wood floor, beige floor and vaulted ceiling family room idea in Los Angeles with gray walls, a ribbon fireplace, a metal fireplace and a wall-mounted tv
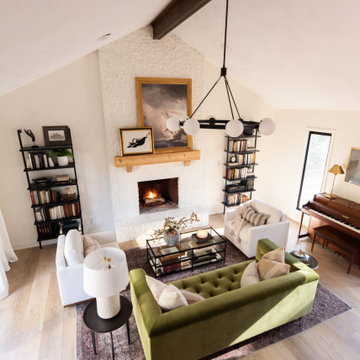
Cass Smith tackled a project to give her best friend a whole room makeover! Cass used Cali Vinyl Legends Laguna Sand to floor the space and bring vibrant warmth to the room. Thank you, Cass for the awesome installation!
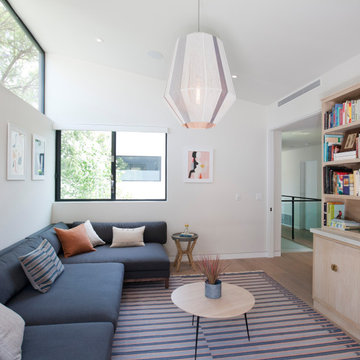
Inspiration for a large contemporary loft-style medium tone wood floor, brown floor and vaulted ceiling family room remodel in Los Angeles with white walls, a standard fireplace and a plaster fireplace
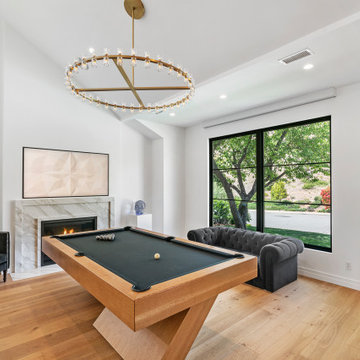
With the ultimate flow and functionality of indoor and outdoor entertaining in mind, this dated Mediterranean in Oak Park is transformed into a soiree home. It now features black roofing, black-framed windows, and custom white oak garage doors with a chevron pattern. The newly created pop-out window space creates visual interest, more emphasis, and a welcome focal point.
Photographer: Andrew - OpenHouse VC
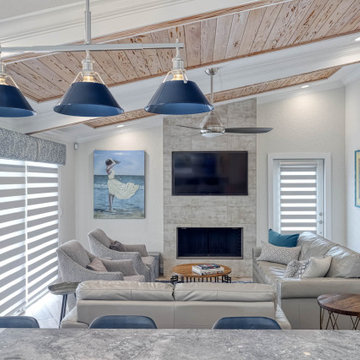
Example of a mid-sized trendy open concept light wood floor, beige floor and vaulted ceiling family room design in Miami with white walls, a ribbon fireplace, a stone fireplace and a wall-mounted tv
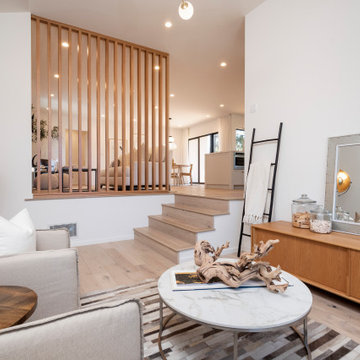
Original sunken room converted to a family/playroom. New steps to connect to entry and common areas. Slated partition wall defines but visually connects with the main level living room
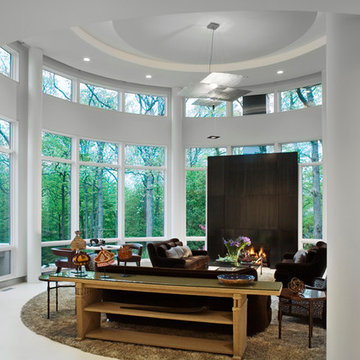
Example of a large trendy open concept limestone floor, white floor and vaulted ceiling family room design in Chicago with white walls, a metal fireplace, a concealed tv and a standard fireplace

Family room library - large contemporary open concept marble floor, beige floor and vaulted ceiling family room library idea in Denver with beige walls, no fireplace and a media wall

Contemporary Family Room design with vaulted, beamed ceilings, light sectional, teal chairs and holiday decor.
Huge trendy open concept dark wood floor, brown floor and vaulted ceiling family room photo in Dallas with white walls, a standard fireplace, a concrete fireplace and a wall-mounted tv
Huge trendy open concept dark wood floor, brown floor and vaulted ceiling family room photo in Dallas with white walls, a standard fireplace, a concrete fireplace and a wall-mounted tv
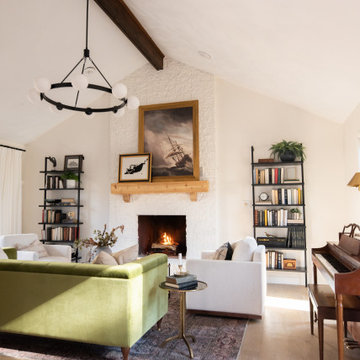
Cass Smith tackled a project to give her best friend a whole room makeover! Cass used Cali Vinyl Legends Laguna Sand to floor the space and bring vibrant warmth to the room. Thank you, Cass for the awesome installation!
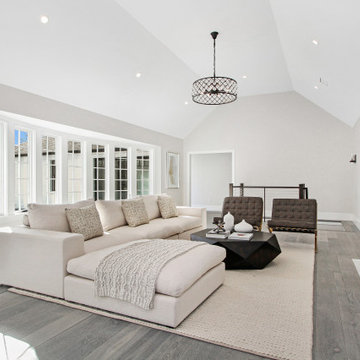
This beautifully renovated ranch home staged by BA Staging & Interiors is located in Stamford, Connecticut, and includes 4 beds, over 4 and a half baths, and is 5,500 square feet.
The staging was designed for contemporary luxury and to emphasize the sophisticated finishes throughout the home.
This open concept dining and living room provides plenty of space to relax as a family or entertain.
No detail was spared in this home’s construction. Beautiful landscaping provides privacy and completes this luxury experience.
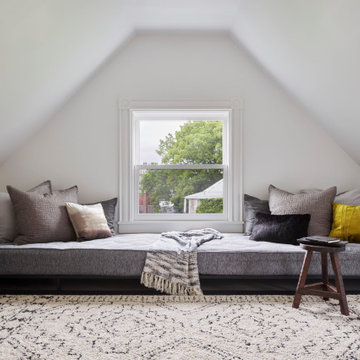
With light and airy atmosphere, this space is a cozy place for the family to gather.
Inspiration for a contemporary enclosed gray floor and vaulted ceiling family room remodel in Boston with white walls
Inspiration for a contemporary enclosed gray floor and vaulted ceiling family room remodel in Boston with white walls
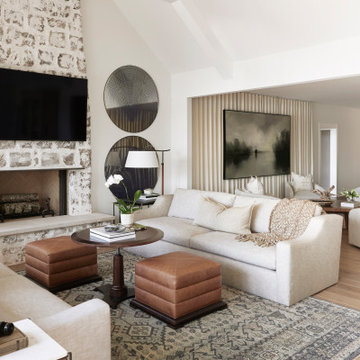
This design involved a renovation and expansion of the existing home. The result is to provide for a multi-generational legacy home. It is used as a communal spot for gathering both family and work associates for retreats. ADA compliant.
Photographer: Zeke Ruelas
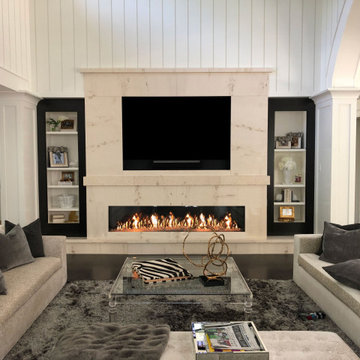
Family room - large contemporary enclosed dark wood floor, gray floor and vaulted ceiling family room idea in Other with white walls, a standard fireplace, a stone fireplace and a media wall

This beautiful, new construction home in Greenwich Connecticut was staged by BA Staging & Interiors to showcase all of its beautiful potential, so it will sell for the highest possible value. The staging was carefully curated to be sleek and modern, but at the same time warm and inviting to attract the right buyer. This staging included a lifestyle merchandizing approach with an obsessive attention to detail and the most forward design elements. Unique, large scale pieces, custom, contemporary artwork and luxurious added touches were used to transform this new construction into a dream home.
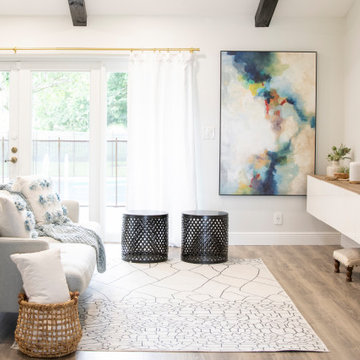
Miami Contemporary Home - Interior Designers - Specialized in Renovations
Trendy open concept medium tone wood floor, brown floor, exposed beam and vaulted ceiling family room photo in Miami with gray walls
Trendy open concept medium tone wood floor, brown floor, exposed beam and vaulted ceiling family room photo in Miami with gray walls

Dan Brunn Architecture prides itself on the economy and efficiency of its designs, so the firm was eager to incorporate BONE Structure’s steel system in Bridge House. Combining classic post-and-beam structure with energy-efficient solutions, BONE Structure delivers a flexible, durable, and sustainable product. “Building construction technology is so far behind, and we haven’t really progressed,” says Brunn, “so we were excited by the prospect working with BONE Structure.”
Vaulted Ceiling Contemporary Family Room Ideas

This accessory dwelling unit has laminate flooring with white walls and a luminous skylight for an open and spacious living feeling. The kitchenette features gray, shaker style cabinets, a white granite counter top with a white tiled backsplash and has brass kitchen faucet matched wtih the kitchen drawer pulls. Also included are a stainless steel mini-refrigerator and oven.
With a wall mounted flat screen TV and an expandable couch/sleeper bed, this main room has everything you need to expand this gem into a sleep over!
1





