Cork Floor and Concrete Floor Entryway Ideas
Refine by:
Budget
Sort by:Popular Today
61 - 80 of 7,276 photos
Item 1 of 3
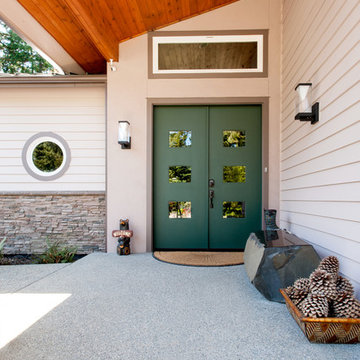
Large eclectic concrete floor entryway photo in Seattle with beige walls and a green front door
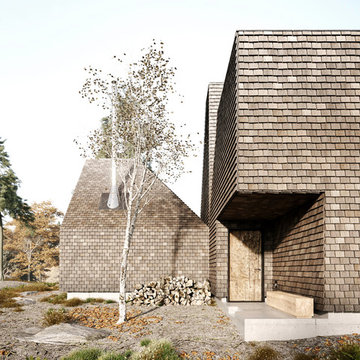
Example of a trendy concrete floor and gray floor entryway design in New York with brown walls and a light wood front door
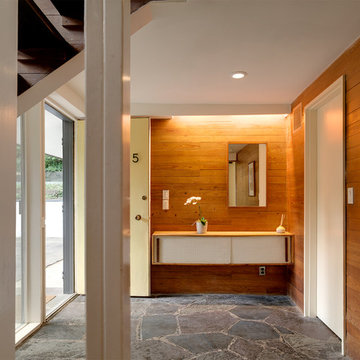
Photography: Michael Biondo
Entryway - mid-sized mid-century modern concrete floor entryway idea in New York with brown walls and a yellow front door
Entryway - mid-sized mid-century modern concrete floor entryway idea in New York with brown walls and a yellow front door
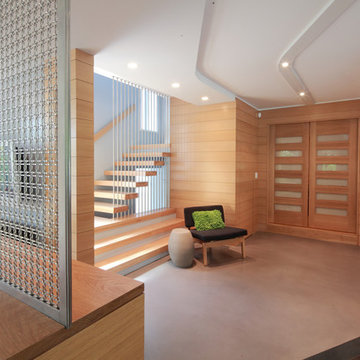
“Compelling.” That’s how one of our judges characterized this stair, which manages to embody both reassuring solidity and airy weightlessness. Architect Mahdad Saniee specified beefy maple treads—each laminated from two boards, to resist twisting and cupping—and supported them at the wall with hidden steel hangers. “We wanted to make them look like they are floating,” he says, “so they sit away from the wall by about half an inch.” The stainless steel rods that seem to pierce the treads’ opposite ends are, in fact, joined by threaded couplings hidden within the thickness of the wood. The result is an assembly whose stiffness underfoot defies expectation, Saniee says. “It feels very solid, much more solid than average stairs.” With the rods working in tension from above and compression below, “it’s very hard for those pieces of wood to move.”
The interplay of wood and steel makes abstract reference to a Steinway concert grand, Saniee notes. “It’s taking elements of a piano and playing with them.” A gently curved soffit in the ceiling reinforces the visual rhyme. The jury admired the effect but was equally impressed with the technical acumen required to achieve it. “The rhythm established by the vertical rods sets up a rigorous discipline that works with the intricacies of stair dimensions,” observed one judge. “That’s really hard to do.”
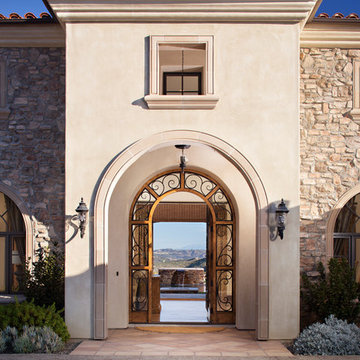
Inspired by European villas, the palette for this home utilizes natural earth tones, along with molded eaves, precast columns, and stone veneer. The design takes full advantage of natural valley view corridors as well as negating the line between interior and exterior living. The use of windows and French doors allows virtually every room in the residence to open up onto the spacious pool courtyard. This allows for an extension of the indoor activities to the exterior.
Photos by: Zack Benson Photography
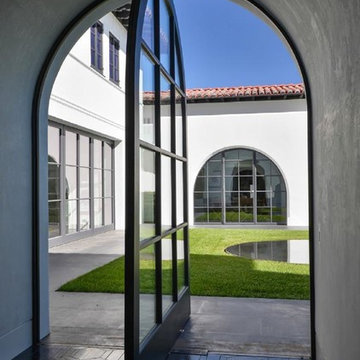
Entryway - huge mediterranean concrete floor entryway idea in Los Angeles with white walls
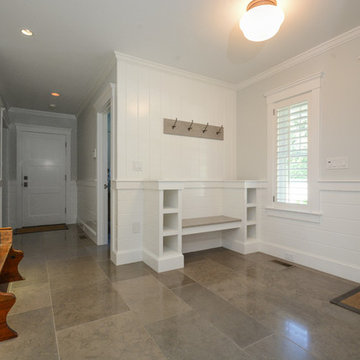
Mid-sized transitional concrete floor entryway photo in Boston with gray walls and a gray front door
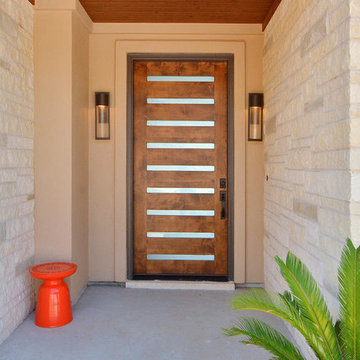
Twist Tours
Entryway - large contemporary concrete floor and gray floor entryway idea in Austin with beige walls and a medium wood front door
Entryway - large contemporary concrete floor and gray floor entryway idea in Austin with beige walls and a medium wood front door
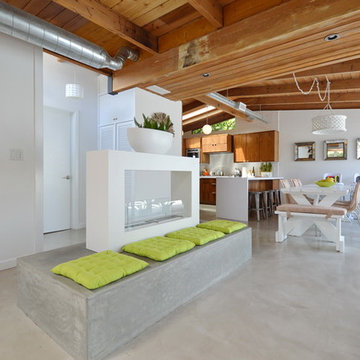
Foyer - 1960s concrete floor foyer idea in Los Angeles with white walls and a gray front door
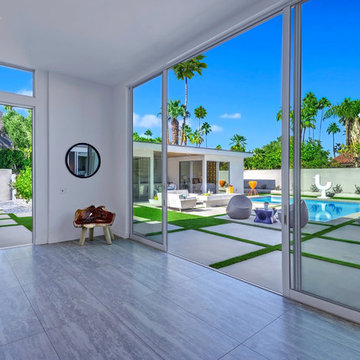
Inspiration for a mid-sized modern concrete floor and gray floor entryway remodel in Los Angeles with white walls and a glass front door
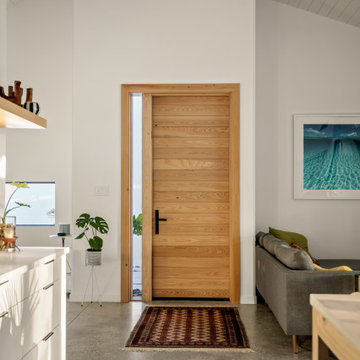
Inspiration for a mid-sized contemporary concrete floor, gray floor and shiplap ceiling entryway remodel in Tampa with white walls and a light wood front door
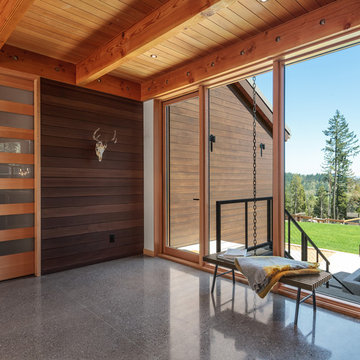
Erik Bishoff Photography
Foyer - rustic concrete floor and gray floor foyer idea in Other with brown walls
Foyer - rustic concrete floor and gray floor foyer idea in Other with brown walls
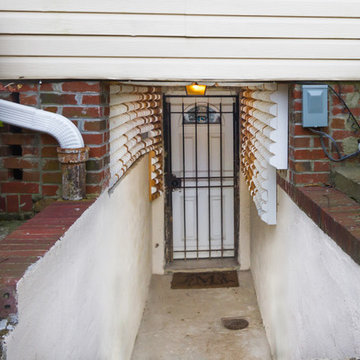
View of entrance to basement apartment.
Shephard St. is an upgrade to an existing english basement entry corridor. Composed of nearly 1,000 pyramid-shaped wood blocks, each block was cut from laminated sheets of leftover plywood, most of which was the existing white plywood found wrapping the entry way. As a way to stay within the client’s budget, we also used leftover wood that was sourced from previous jobs and from the surrounding neighborhood alleys.
Carpe Lucem Photography
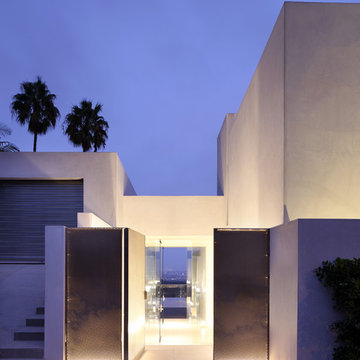
The THINLINE™ - PIVOT series was chosen by Magni Design group to be the main entry way of this beautiful contemporary home nestled in the Hollywood hills.
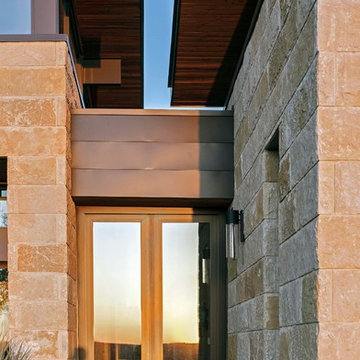
photography by Scott Benedict
Inspiration for a large contemporary concrete floor entryway remodel in Austin with beige walls and a glass front door
Inspiration for a large contemporary concrete floor entryway remodel in Austin with beige walls and a glass front door
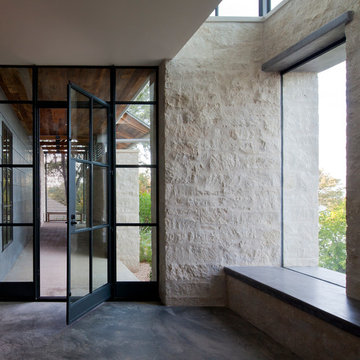
Photography by Nick johnson
Example of a large transitional concrete floor entryway design in Austin with a metal front door
Example of a large transitional concrete floor entryway design in Austin with a metal front door
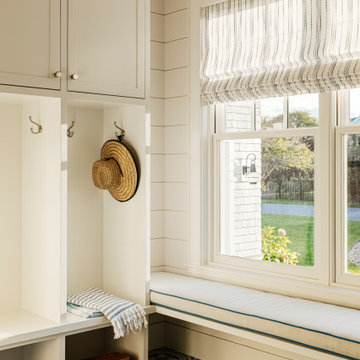
TEAM
Architect: LDa Architecture & Interiors
Interior Design: Kennerknecht Design Group
Builder: JJ Delaney, Inc.
Landscape Architect: Horiuchi Solien Landscape Architects
Photographer: Sean Litchfield Photography
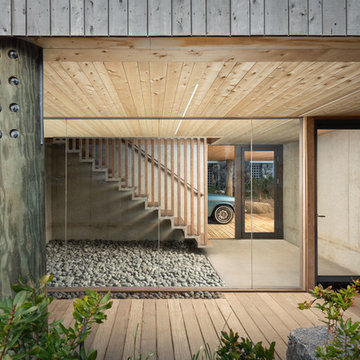
The main entry from the carport with glass walls and floating stairs
Example of a beach style concrete floor and gray floor entryway design in Portland Maine with gray walls and a glass front door
Example of a beach style concrete floor and gray floor entryway design in Portland Maine with gray walls and a glass front door
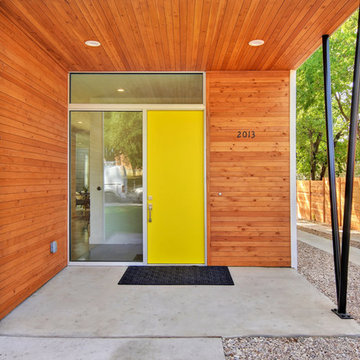
The perfect front-door yellow | Twist tours
Inspiration for a mid-sized modern concrete floor and gray floor entryway remodel in Austin with a yellow front door
Inspiration for a mid-sized modern concrete floor and gray floor entryway remodel in Austin with a yellow front door
Cork Floor and Concrete Floor Entryway Ideas
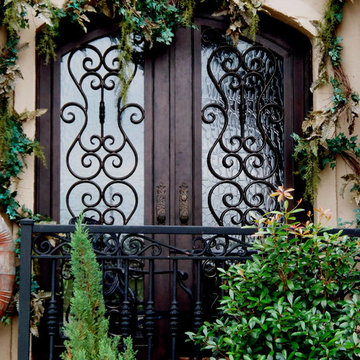
Dillon Chilcoat, Dustin Chilcoat, David Chilcoat, Jessica Herbert
Example of a mid-sized tuscan concrete floor entryway design in Oklahoma City with beige walls and a glass front door
Example of a mid-sized tuscan concrete floor entryway design in Oklahoma City with beige walls and a glass front door
4





