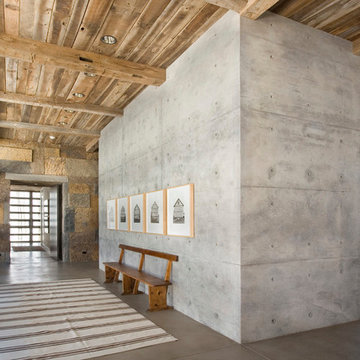Cork Floor and Concrete Floor Entryway Ideas
Refine by:
Budget
Sort by:Popular Today
161 - 180 of 7,276 photos
Item 1 of 3
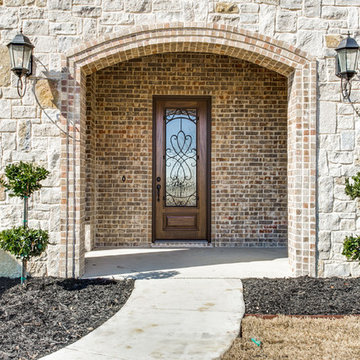
Example of a mid-sized classic concrete floor entryway design in Dallas with brown walls and a dark wood front door
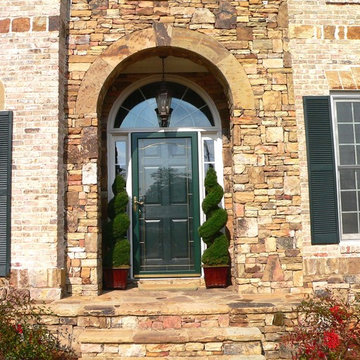
Daco Stone
Real Cut Stone
Thin Veneer
Entryway - large traditional concrete floor and beige floor entryway idea in Atlanta with beige walls and a green front door
Entryway - large traditional concrete floor and beige floor entryway idea in Atlanta with beige walls and a green front door
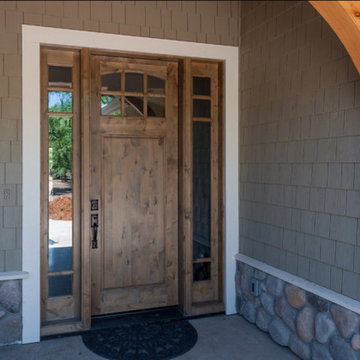
Mid-sized elegant concrete floor and gray floor entryway photo in Other with gray walls and a medium wood front door
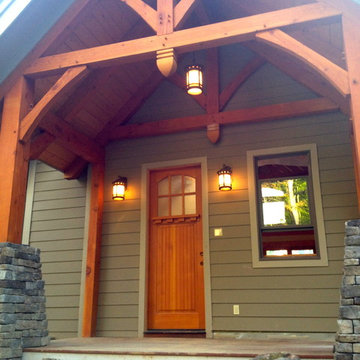
Large elegant concrete floor entryway photo in Charlotte with gray walls and a light wood front door
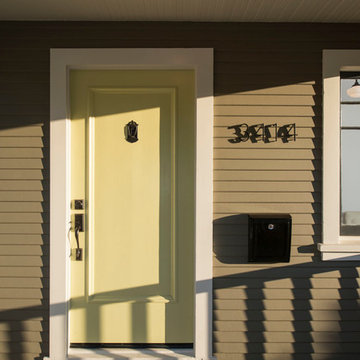
A classic 1922 California bungalow in the historic Jefferson Park neighborhood of Los Angeles restored and enlarged by Tim Braseth of ArtCraft Homes completed in 2015. Originally a 2 bed/1 bathroom cottage, it was enlarged with the addition of a new kitchen wing and master suite for a total of 3 bedrooms and 2 baths. Original vintage details such as a Batchelder tile fireplace and Douglas Fir flooring are complemented by an all-new vintage-style kitchen with butcher block countertops, hex-tiled bathrooms with beadboard wainscoting, original clawfoot tub, subway tile master shower, and French doors leading to a redwood deck overlooking a fully-fenced and gated backyard. The new en suite master retreat features a vaulted ceiling, walk-in closet, and French doors to the backyard deck. Remodeled by ArtCraft Homes. Staged by ArtCraft Collection. Photography by Larry Underhill.
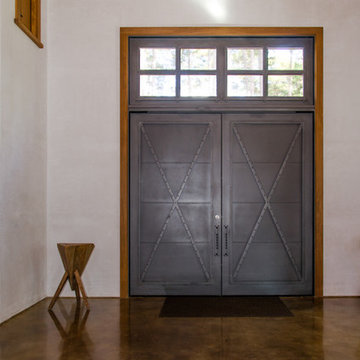
Entryway - mediterranean concrete floor entryway idea in Houston with white walls and a metal front door
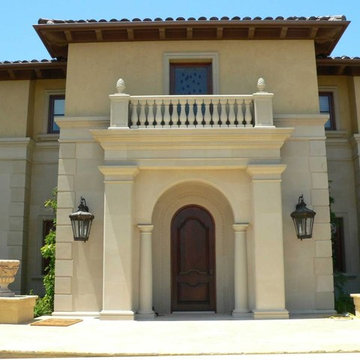
Grand precast entry, Santa Barbara CA
Example of a large tuscan concrete floor single front door design in Santa Barbara with a dark wood front door
Example of a large tuscan concrete floor single front door design in Santa Barbara with a dark wood front door
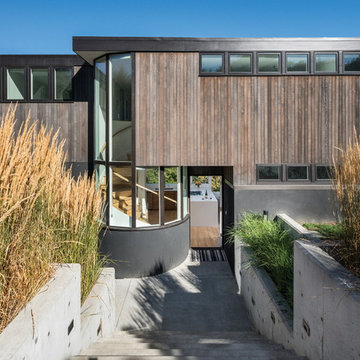
Originally designed by architect Van Evra Bailey in 1942, updated and expanded by In Situ Architecture
Built by Pritikin Group
Photo by KuDa Photography
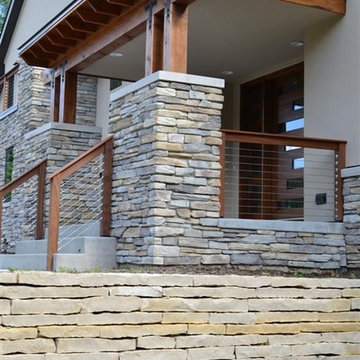
Entryway - mid-sized rustic concrete floor and beige floor entryway idea in Milwaukee with beige walls and a medium wood front door
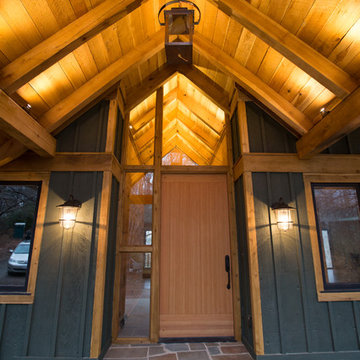
Melissa Batman Photography
Large mountain style concrete floor entryway photo in Other with blue walls and a medium wood front door
Large mountain style concrete floor entryway photo in Other with blue walls and a medium wood front door
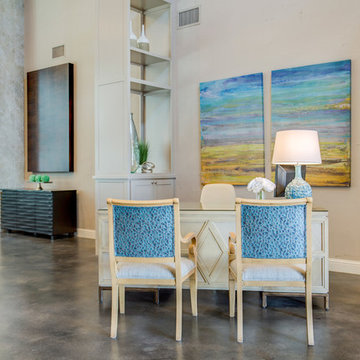
Multi-Family lobby/reception desk with custom upholstered chairs, wall art, and blue accents. Lance Selgo
Foyer - large transitional concrete floor and brown floor foyer idea in Dallas with gray walls
Foyer - large transitional concrete floor and brown floor foyer idea in Dallas with gray walls
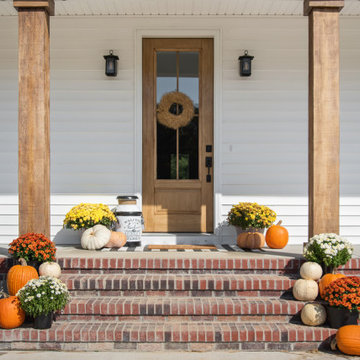
Stained 3/4 lite ThermaTru entry door.
Farmhouse concrete floor entryway photo in Other with a medium wood front door
Farmhouse concrete floor entryway photo in Other with a medium wood front door
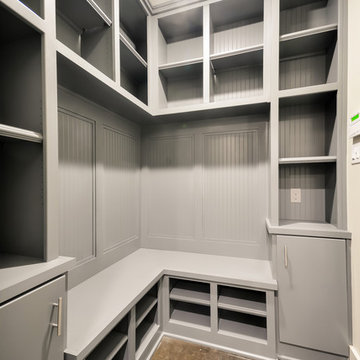
Entryway - mid-sized transitional concrete floor entryway idea in Houston with white walls and a white front door
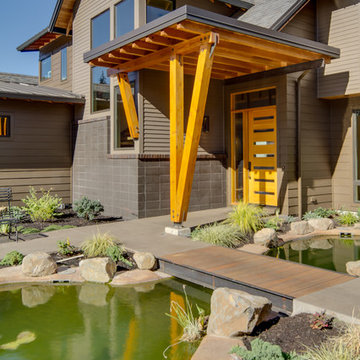
Erik Bishoff
Large transitional concrete floor entryway photo in Other with gray walls and a light wood front door
Large transitional concrete floor entryway photo in Other with gray walls and a light wood front door
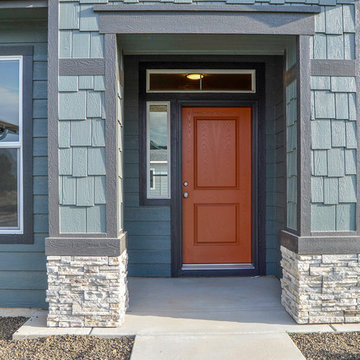
Inspiration for a transitional concrete floor entryway remodel in Boise with blue walls and a red front door
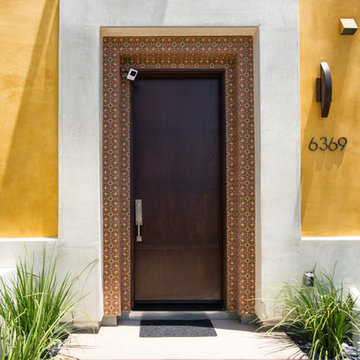
Jennifer Termini Photography
Inspiration for a contemporary concrete floor entryway remodel in Los Angeles with yellow walls and a dark wood front door
Inspiration for a contemporary concrete floor entryway remodel in Los Angeles with yellow walls and a dark wood front door
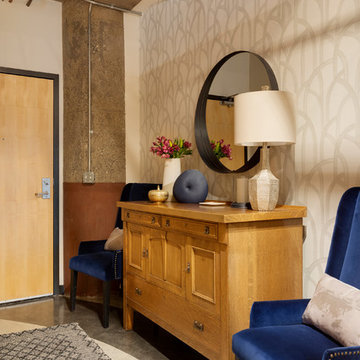
Wallcovering and new furnishings while using a heirloom antique buffet.
Example of an eclectic concrete floor and gray floor entryway design in Minneapolis with white walls and a light wood front door
Example of an eclectic concrete floor and gray floor entryway design in Minneapolis with white walls and a light wood front door
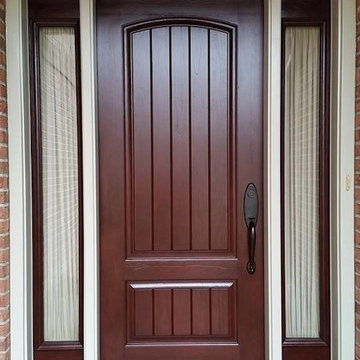
Large elegant concrete floor entryway photo in New York with red walls and a dark wood front door
Cork Floor and Concrete Floor Entryway Ideas
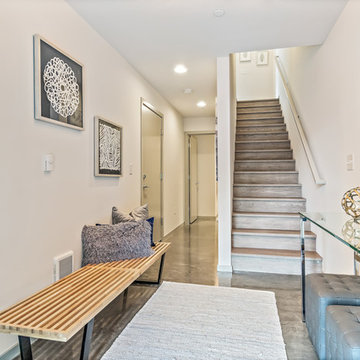
Entryway
Example of a minimalist concrete floor and gray floor foyer design in Seattle with white walls
Example of a minimalist concrete floor and gray floor foyer design in Seattle with white walls
9






