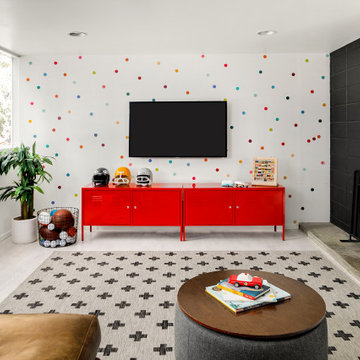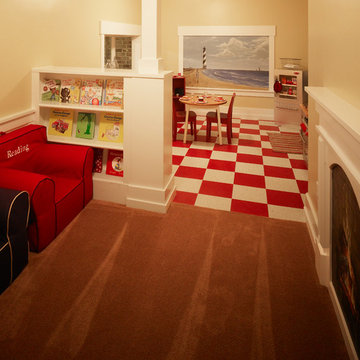Cork Floor and Linoleum Floor Kids' Room Ideas
Refine by:
Budget
Sort by:Popular Today
1 - 20 of 598 photos
Item 1 of 3
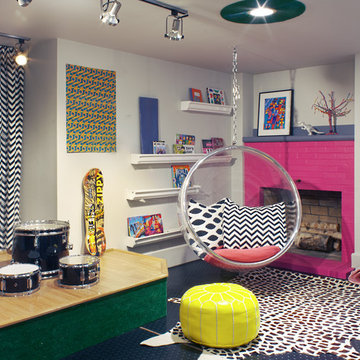
Inspiration for a mid-sized eclectic gender-neutral linoleum floor and blue floor kids' room remodel in Boston with gray walls
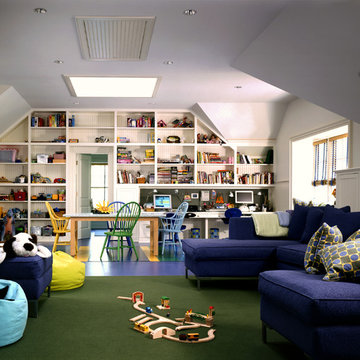
The house is located in Conyers Farm, a residential development, known for its’ grand estates and polo fields. Although the site is just over 10 acres, due to wetlands and conservation areas only 3 acres adjacent to Upper Cross Road could be developed for the house. These restrictions, along with building setbacks led to the linear planning of the house. To maintain a larger back yard, the garage wing was ‘cranked’ towards the street. The bent wing hinged at the three-story turret, reinforces the rambling character and suggests a sense of enclosure around the entry drive court.
Designed in the tradition of late nineteenth-century American country houses. The house has a variety of living spaces, each distinct in shape and orientation. Porches with Greek Doric columns, relaxed plan, juxtaposed masses and shingle-style exterior details all contribute to the elegant “country house” character.
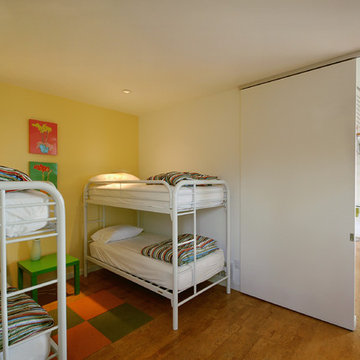
Hive Modular
Example of a trendy cork floor kids' room design in Minneapolis with multicolored walls
Example of a trendy cork floor kids' room design in Minneapolis with multicolored walls
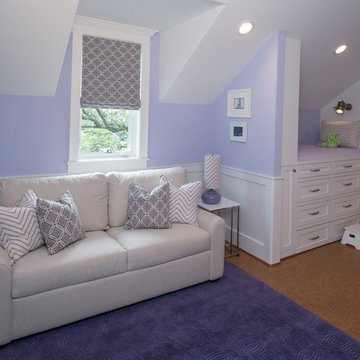
Bunk Room with Trundle Beds and Sleeper Sofa - This young family wanted a home that was bright, relaxed and clean lined which supported their desire to foster a sense of openness and enhance communication. Graceful style that would be comfortable and timeless was a primary goal.
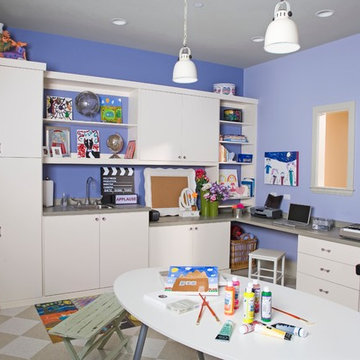
Flat crown moulding and continuous base trim incorporated into the design of this child's craft center work well with varying heights of open shelving with closed back cabinets. A custom-designed countertop provides the optimum height for a sink. White melamine.Donna Siben Designer for Closet Organizing Systems
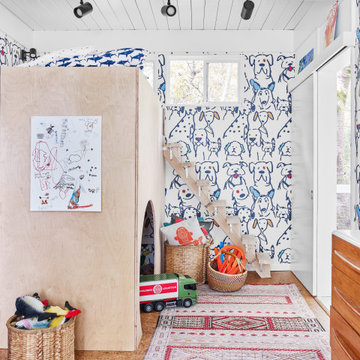
Example of a trendy gender-neutral cork floor, brown floor, shiplap ceiling and wallpaper kids' room design in Atlanta with multicolored walls
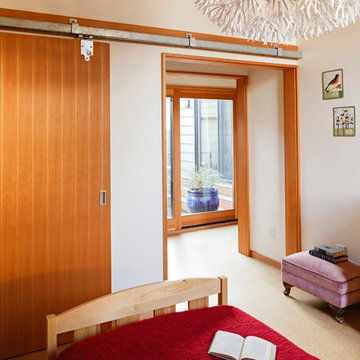
This bedroom barn door slides to reveal either the hallway or the closet.
Lincoln Barbour Photo
Kids' room - mid-sized modern girl cork floor kids' room idea in Portland with white walls
Kids' room - mid-sized modern girl cork floor kids' room idea in Portland with white walls
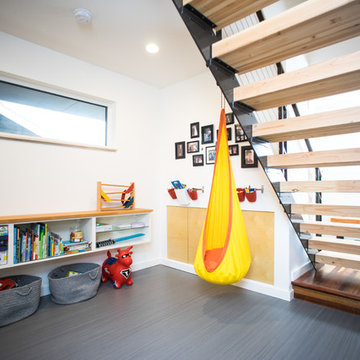
Tucked under the stairs, the playroom is adjacent to the main living space.
Photo by Garrett Downen
Inspiration for a mid-sized modern gender-neutral linoleum floor kids' room remodel in Portland with white walls
Inspiration for a mid-sized modern gender-neutral linoleum floor kids' room remodel in Portland with white walls
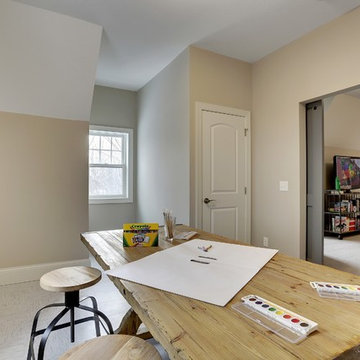
Craft room, art studio, or messy plan room for kids and adults over the three car garage. Linoleum tile floor is easy to clean-up after painting or crafting.
Photography by Spacecrafting
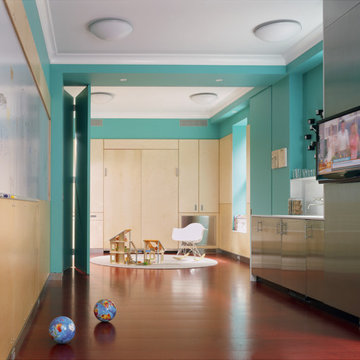
Playroom with hide-away doors and concealed Murphy bed to convert portion of room into a private Guest Room. Stainless steel kitchenette fronts with Corian countertop and custom sink basin. Maple plywood wainscot and wall paneling with built-in dry-erase board for fun graffiti. Cork tile floors.
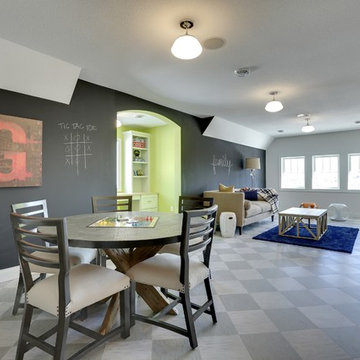
Upstairs playroom for kids has a low maintenance and durable checkerboard tile floor. Creative chalkboard wall and bright green homework alcove.
Photography by Spacecrafting
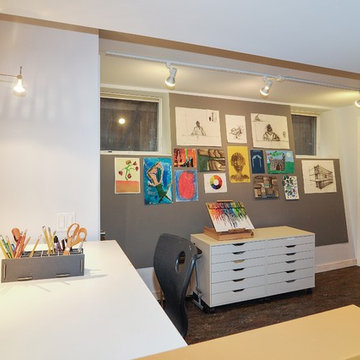
Basement craft room with tack board material and durable linoleum floors.
VHT Studios
Inspiration for a mid-sized transitional gender-neutral linoleum floor playroom remodel in Chicago
Inspiration for a mid-sized transitional gender-neutral linoleum floor playroom remodel in Chicago
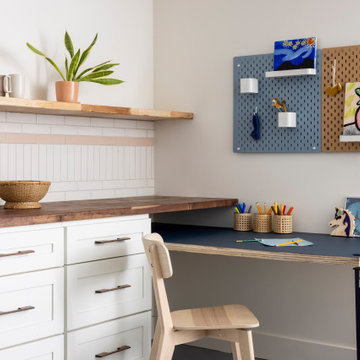
Custom built craft nook lends itself to both functionality and fun!
Inspiration for a small transitional gender-neutral linoleum floor and blue floor playroom remodel in Sacramento with white walls
Inspiration for a small transitional gender-neutral linoleum floor and blue floor playroom remodel in Sacramento with white walls
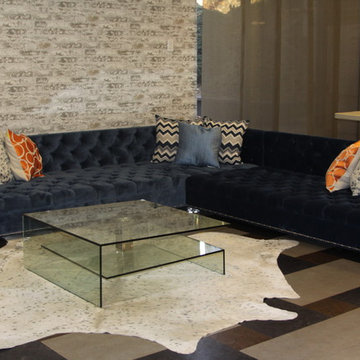
Inspiration for a large modern gender-neutral cork floor teen room remodel in New York
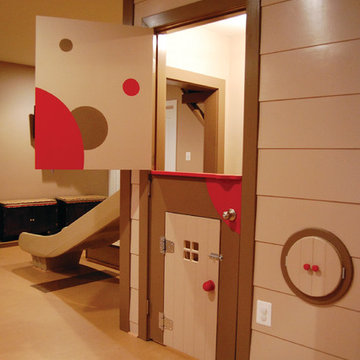
THEME There are two priorities in this
room: Hockey (in this case, Washington
Capitals hockey) and FUN.
FOCUS The room is broken into two
main sections (one for kids and one
for adults); and divided by authentic
hockey boards, complete with yellow
kickplates and half-inch plexiglass. Like
a true hockey arena, the room pays
homage to star players with two fully
autographed team jerseys preserved in
cases, as well as team logos positioned
throughout the room on custom-made
pillows, accessories and the floor.
The back half of the room is made just
for kids. Swings, a dart board, a ball
pit, a stage and a hidden playhouse
under the stairs ensure fun for all.
STORAGE A large storage unit at
the rear of the room makes use of an
odd-shaped nook, adds support and
accommodates large shelves, toys and
boxes. Storage space is cleverly placed
near the ballpit, and will eventually
transition into a full storage area once
the pit is no longer needed. The back
side of the hockey boards hold two
small refrigerators (one for adults and
one for kids), as well as the base for the
audio system.
GROWTH The front half of the room
lasts as long as the family’s love for the
team. The back half of the room grows
with the children, and eventually will
provide a useable, wide open space as
well as storage.
SAFETY A plexiglass wall separates the
two main areas of the room, minimizing
the noise created by kids playing and
hockey fans cheering. It also protects
the big screen TV from balls, pucks and
other play objects that occasionally fly
by. The ballpit door has a double safety
lock to ensure supervised use.
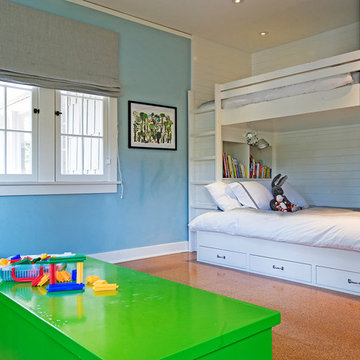
Kids' room - large transitional boy cork floor and brown floor kids' room idea in Los Angeles with blue walls
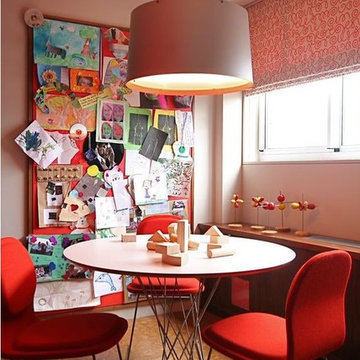
KHC-VN
Mid-century modern boy cork floor and brown floor kids' room photo in New York with beige walls
Mid-century modern boy cork floor and brown floor kids' room photo in New York with beige walls
Cork Floor and Linoleum Floor Kids' Room Ideas
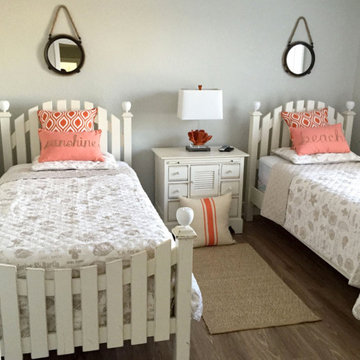
Mid-sized beach style gender-neutral linoleum floor kids' room photo in Other with green walls
1






