Cork Floor and Terra-Cotta Tile Basement Ideas
Refine by:
Budget
Sort by:Popular Today
61 - 80 of 231 photos
Item 1 of 3
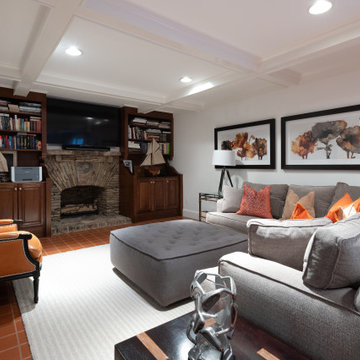
Inspiration for a mid-sized timeless walk-out terra-cotta tile, orange floor and coffered ceiling basement remodel in Atlanta with white walls, a standard fireplace and a stacked stone fireplace
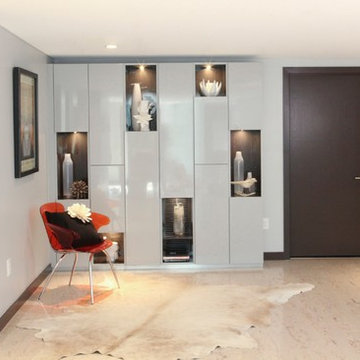
Refaced stone fireplace with Venatino Bianco Granite. Cork flooring.
Basement - huge transitional walk-out cork floor basement idea in Boston with gray walls, a standard fireplace and a stone fireplace
Basement - huge transitional walk-out cork floor basement idea in Boston with gray walls, a standard fireplace and a stone fireplace
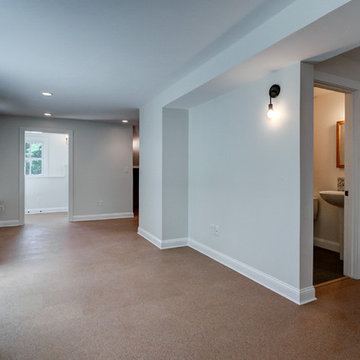
basement apartment with cork flooring
Mid-sized trendy walk-out cork floor basement photo in Boston with gray walls
Mid-sized trendy walk-out cork floor basement photo in Boston with gray walls
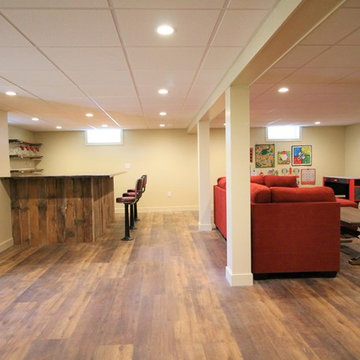
Example of a large transitional look-out cork floor and brown floor basement design in Other with beige walls and no fireplace
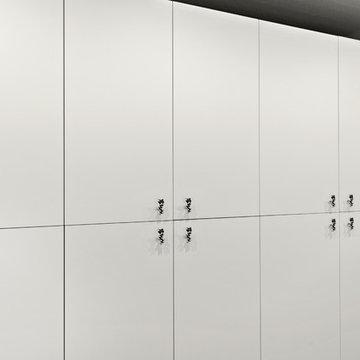
Who says Utility rooms need to be boring? These homeowners needed several storage solutions and had an unfinished basement just waiting for their personal touches. First off - they needed a utility sink located near their laundry appliances. Second they needed wine storage, general storage and file storage. They found just what they were looking for with custom cabinetry by Dewils in their Fenix slab door featuring nanotechnology! A soft touch, self-healing and anti-fingerprint finish (Thermal healing of microscratches - cool!) Interior drawers keep their wine organized and easy to access. They jazzed up the white finish with Wilsonart Quartz in "Key West", colorful backsplash tile in ocean hues and knobs featuring starfish and wine grapes.
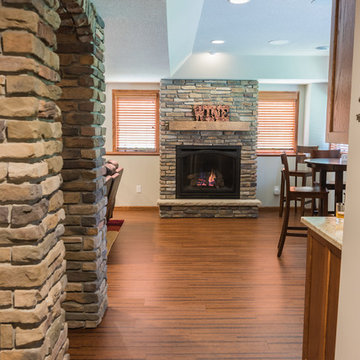
Example of a mid-sized classic look-out cork floor and gray floor basement design in Minneapolis with gray walls, a standard fireplace and a stone fireplace
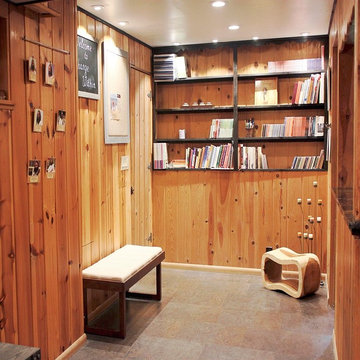
This once cold and dusty basement was transformed into a gorgeous, serine yoga studio.
Our client was determined to reuse and recycle as much of the existing features as possible. So, coming up with a design that felt "this century" with this much wood paneling was anything but trivial.
After the initial nervous rush of "…OMG, what are we going to do here…", the challenge was surmounted, as it always is. The studio looks stunning. Cove lighting exaggerates the texture of the ceiling and highlights the beams. Cork flooring brings warmth and a unique softness to the space. The newly designed and remodeled bathroom feels like a high end spa. The client was ecstatic, which is, as always, the most important thing. Namaste!
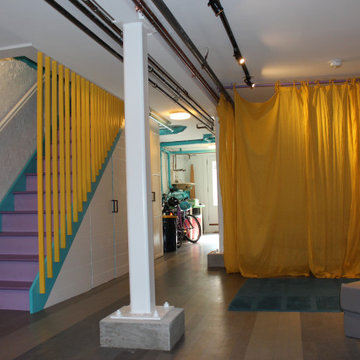
The main space. Curtains add privacy and create a sense of playfullness.
Mid-sized mid-century modern walk-out cork floor and multicolored floor basement photo in New York with white walls
Mid-sized mid-century modern walk-out cork floor and multicolored floor basement photo in New York with white walls
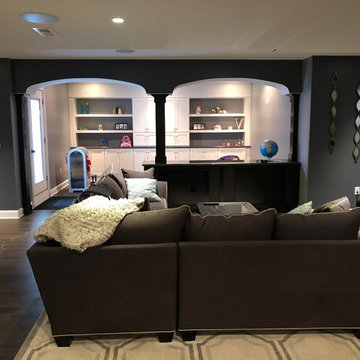
Tiling made to look like black-walnut wood flooring covers the entire basement with smart area rugs in the sitting area and living room. The support column was transformed from an eye-sore to an intricate decorative piece of the room by adding black shale to the top, crown mill work, and textured stone that matches the accent wall. This space is an ideal entertainment spot for the homeowners! Next to the living room is a partially enclosed space, created by adding a half wall and archways, for the kids to play separate from the adults. Custom white cabinetry and open shelving were included all along the wall of the "kids" space for easy storage of toys, books, etc.
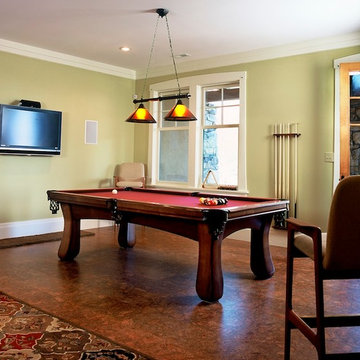
Stewart O' Shields Photography
Example of an arts and crafts walk-out cork floor basement design in Other
Example of an arts and crafts walk-out cork floor basement design in Other
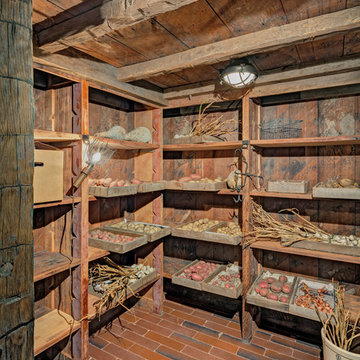
HOBI Award 2013 - Winner - Custom Home of the Year
HOBI Award 2013 - Winner - Project of the Year
HOBI Award 2013 - Winner - Best Custom Home 6,000-7,000 SF
HOBI Award 2013 - Winner - Best Remodeled Home $2 Million - $3 Million
Brick Industry Associates 2013 Brick in Architecture Awards 2013 - Best in Class - Residential- Single Family
AIA Connecticut 2014 Alice Washburn Awards 2014 - Honorable Mention - New Construction
athome alist Award 2014 - Finalist - Residential Architecture
Charles Hilton Architects
Woodruff/Brown Architectural Photography
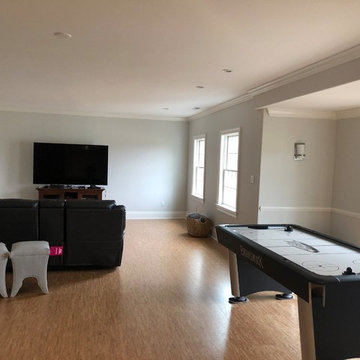
Corked flooring and recessed lighting.
Example of a mid-sized trendy look-out cork floor and brown floor basement design in Philadelphia with gray walls
Example of a mid-sized trendy look-out cork floor and brown floor basement design in Philadelphia with gray walls
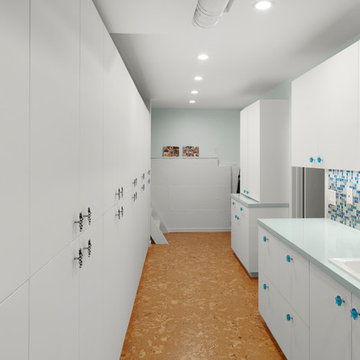
Who says Utility rooms need to be boring? These homeowners needed several storage solutions and had an unfinished basement just waiting for their personal touches. First off - they needed a utility sink located near their laundry appliances. Second they needed wine storage, general storage and file storage. They found just what they were looking for with custom cabinetry by Dewils in their Fenix slab door featuring nanotechnology! A soft touch, self-healing and anti-fingerprint finish (Thermal healing of microscratches - cool!) Interior drawers keep their wine organized and easy to access. They jazzed up the white finish with Wilsonart Quartz in "Key West", colorful backsplash tile in ocean hues and knobs featuring starfish and wine grapes.
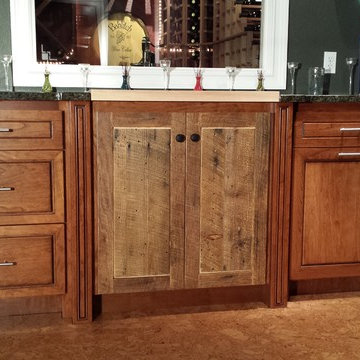
Cherry cabinets with English Chestnut stain
Inspiration for a mid-sized transitional underground cork floor basement remodel in Milwaukee
Inspiration for a mid-sized transitional underground cork floor basement remodel in Milwaukee
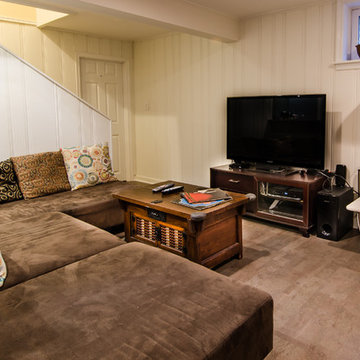
Ahmed Rizvi - Photo Credit
Inspiration for a large timeless walk-out cork floor basement remodel in DC Metro with white walls and no fireplace
Inspiration for a large timeless walk-out cork floor basement remodel in DC Metro with white walls and no fireplace
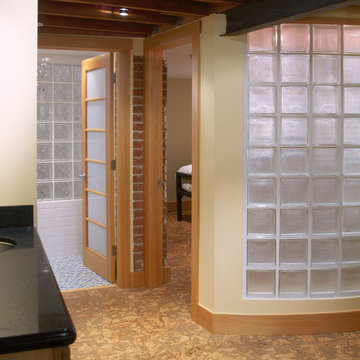
A short hallway leads to a bedroom and bathroom. Glass block allows light to be shared while providing privacy.
The floor joists, steel beam and brick post were left exposed.
Photo by Hart STUDIO LLC
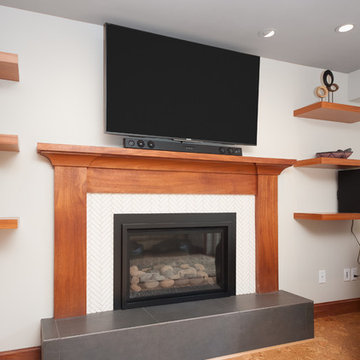
Example of a mid-sized mid-century modern cork floor and brown floor basement design in Portland with white walls, a standard fireplace and a tile fireplace
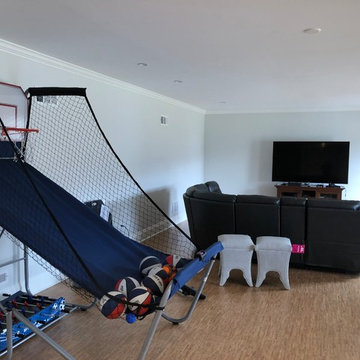
Corked flooring and recessed lighting.
Mid-sized trendy look-out cork floor and brown floor basement photo in Philadelphia with gray walls
Mid-sized trendy look-out cork floor and brown floor basement photo in Philadelphia with gray walls
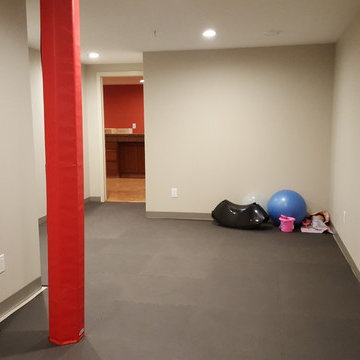
Kids play area showing wine room beyond.
Mid-sized transitional walk-out cork floor basement photo in Other with beige walls and no fireplace
Mid-sized transitional walk-out cork floor basement photo in Other with beige walls and no fireplace
Cork Floor and Terra-Cotta Tile Basement Ideas

Barn Door with Asian influence
Photo by:Jeffrey E. Tryon
Basement - mid-sized 1950s look-out cork floor and beige floor basement idea in New York with white walls and no fireplace
Basement - mid-sized 1950s look-out cork floor and beige floor basement idea in New York with white walls and no fireplace
4





