Cork Floor Family Room with White Walls Ideas
Refine by:
Budget
Sort by:Popular Today
21 - 40 of 54 photos
Item 1 of 3
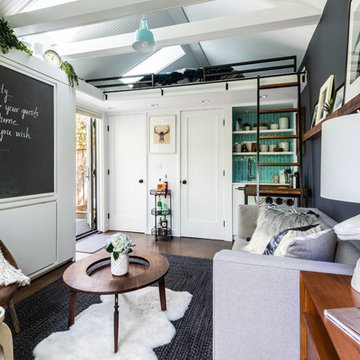
Custom, collapsable coffee table built by Ben Cruzat.
Custom couch designed by Jeff Pelletier, AIA, CPHC, and built by Couch Seattle.
Photos by Andrew Giammarco Photography.

Great Room at lower level with home theater and Acoustic ceiling
Photo by: Jeffrey Edward Tryon
Game room - large modern enclosed cork floor and brown floor game room idea in Philadelphia with white walls and a media wall
Game room - large modern enclosed cork floor and brown floor game room idea in Philadelphia with white walls and a media wall

Family room library - small modern enclosed cork floor and brown floor family room library idea in San Francisco with white walls, no fireplace and a wall-mounted tv
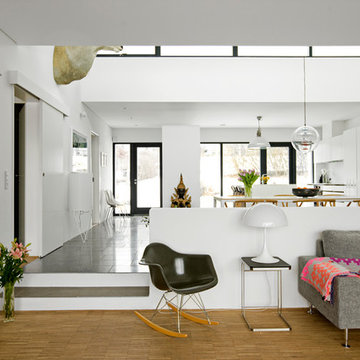
Inspiration for a large contemporary cork floor family room remodel in Copenhagen with white walls
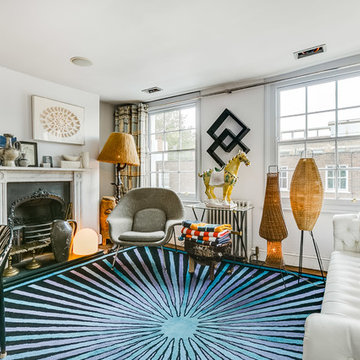
Example of a mid-sized eclectic enclosed cork floor and brown floor family room design in London with white walls, a standard fireplace, a metal fireplace and a wall-mounted tv
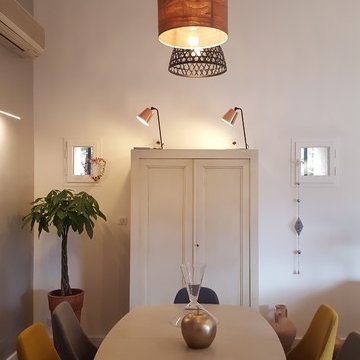
Vue salle à manger ouverte
Mobilier XXL
Suspension IKEA
Example of a mid-sized trendy open concept gray floor and cork floor family room design in Marseille with white walls and no tv
Example of a mid-sized trendy open concept gray floor and cork floor family room design in Marseille with white walls and no tv
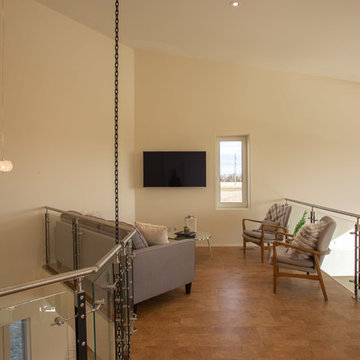
Small upstairs, loft-style family room. A great place to read or catch your favourite program.
Family room - contemporary loft-style cork floor and brown floor family room idea in Other with white walls and a wall-mounted tv
Family room - contemporary loft-style cork floor and brown floor family room idea in Other with white walls and a wall-mounted tv
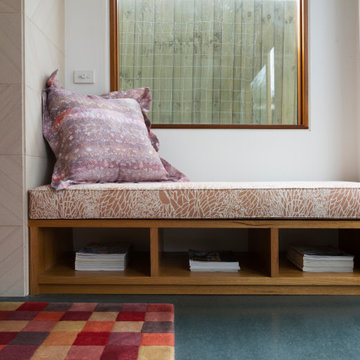
Built in window seat with custom upholstery in fabric from Willie Weston.
Family room - large contemporary open concept cork floor, green floor and vaulted ceiling family room idea in Melbourne with white walls, a standard fireplace, a stone fireplace and a tv stand
Family room - large contemporary open concept cork floor, green floor and vaulted ceiling family room idea in Melbourne with white walls, a standard fireplace, a stone fireplace and a tv stand
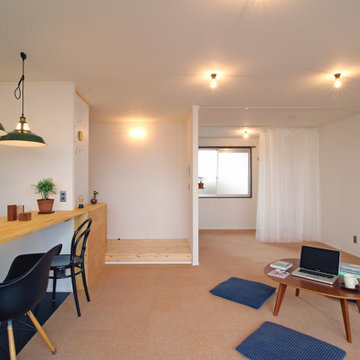
狭く各部屋6帖程度に仕切られた空間を、寝室含め1つのオープンスペースに造り替えました。地域的な需要、また賃貸アパートであるということ、そしてこの部屋を使用する家族構成などを鑑みてこのような仕様を本案件では選択しました。
Family room - scandinavian open concept cork floor, brown floor and wallpaper ceiling family room idea in Other with white walls
Family room - scandinavian open concept cork floor, brown floor and wallpaper ceiling family room idea in Other with white walls
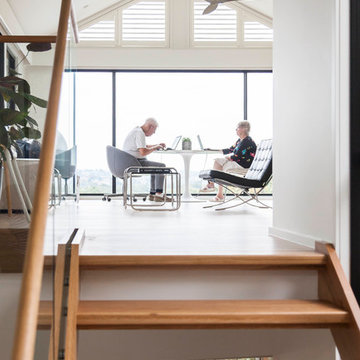
Surrounded by native vegetation, this lounge and study space is light filled. Neutral furniture allows the view to be the highlight.
Photographer: Matthew Forbes
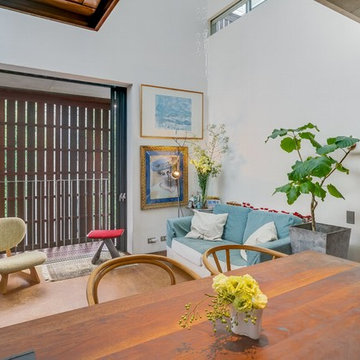
「キッチン側からリビングダイニングを眺める」
築13年になる私の家を改めて撮影いただきました。このアングルはいつも立っているキッチンからの視線。その先にはリビングやバルコニー更に斜め右上にはバスルームの窓も見える気持ちのいい立ち位置です。
Family room - mid-sized modern open concept cork floor and brown floor family room idea in Tokyo with white walls, a wood stove and a tv stand
Family room - mid-sized modern open concept cork floor and brown floor family room idea in Tokyo with white walls, a wood stove and a tv stand
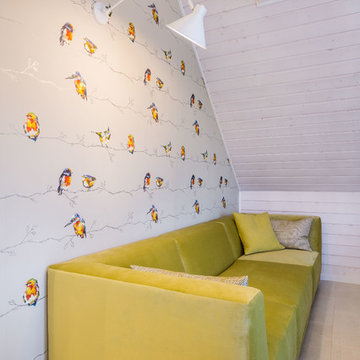
Example of a mid-sized trendy cork floor and white floor family room design in Hamburg with white walls
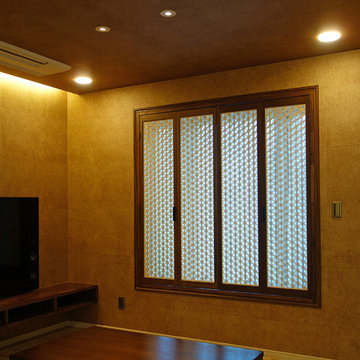
リビング横の掘り炬燵スペース。
床はアイボリーのコルク材、壁は和紙です。
窓にはカーテンや障子ではなく、組子の折れ戸にしました。
Open concept cork floor and beige floor family room photo in Other with white walls and a wall-mounted tv
Open concept cork floor and beige floor family room photo in Other with white walls and a wall-mounted tv
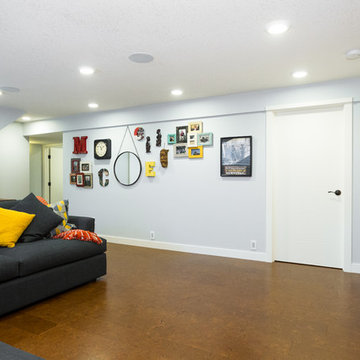
Inspiration for an eclectic cork floor and brown floor family room remodel in Edmonton with white walls and a wall-mounted tv
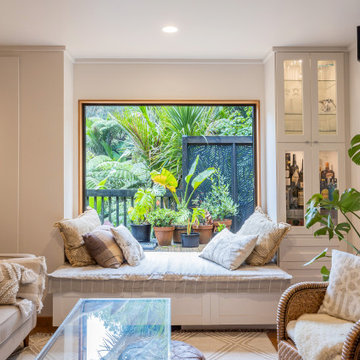
It takes a special kind of client to embrace the eclectic design style. Eclecticism is an approach to design that combines elements from various periods, styles, and sources. It involves the deliberate mixing and matching of different aesthetics to create a unique and visually interesting space. Eclectic design celebrates the diversity of influences and allows for the expression of personal taste and creativity.
The client a window dresser in her former life her own bold ideas right from the start, like the wallpaper for the kitchen splashback.
The kitchen used to be in what is now the sitting area and was moved into the former dining space. Creating a large Kitchen with a large bench style table coming off it combines the spaces and allowed for steel tube elements in combination with stainless and timber benchtops. Combining materials adds depth and visual interest. The playful and unexpected elements like the elephant wallpaper in the kitchen create a lively and engaging environment.
The swapping of the spaces created an open layout with seamless integration to the adjacent living area. The prominent focal point of this kitchen is the island.
All the spaces allowed the client the freedom to experiment and showcase her personal style.
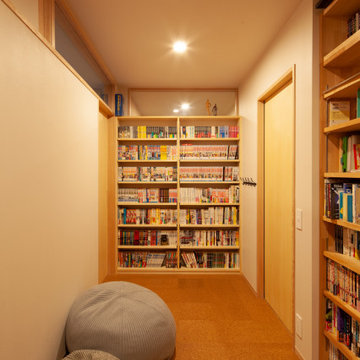
Family room library - mid-sized scandinavian cork floor and beige floor family room library idea in Kyoto with white walls, no fireplace and no tv
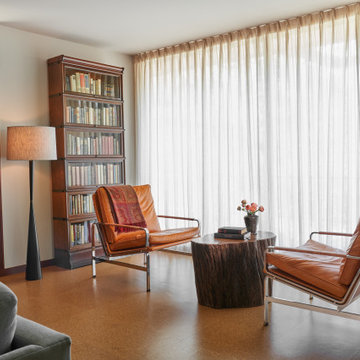
Mid-sized mid-century modern open concept cork floor and brown floor family room library photo in Austin with white walls, no fireplace and no tv
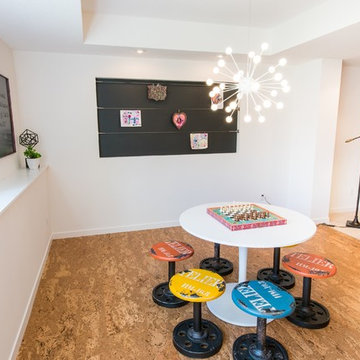
An artwork display is adjacent to the game and craft table so recent projects can be featured A cork floor provides depth and defines this play area. Our clients desired to transform an unfinished basement into an interactive space. Photo by John Swee of Dodge Creative.
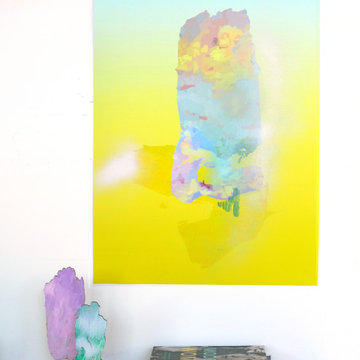
Artwork by artist Anne Hayden Stevens, available at annestevens.com
30x22" print, 'Mountain'
6x3x2" standing sculpture, 'Mountain'.
5x2x2" standing sculpture, 'Mountain'.
Cork Floor Family Room with White Walls Ideas
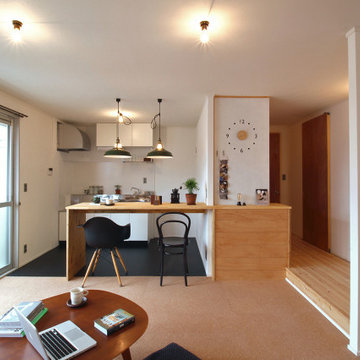
既存間取りキッチン、ダイニングとリビングに分かれていましたが、それをスケルトンにして1LDKへ再構築しました。
キッチンでは、既存の小さいボックスキッチンでは作業スペースが狭いため、大きめの対面のキッチンカウンターを新たに設けました。床は賃貸仕様として、エンボスの付いた黒いマット調の塩ビシートを採用しています。
リビング、ダイニングはコルクマットを使用し、ビニル製やプラスチックのようなフェイク素材の冷たい感じではなく、肌触りや質感にも気をつけています。
また、LDKという1つのオープンな空間となっているため、各素材の色合いや肌つやの相性はしっかりと検討しました。
2





