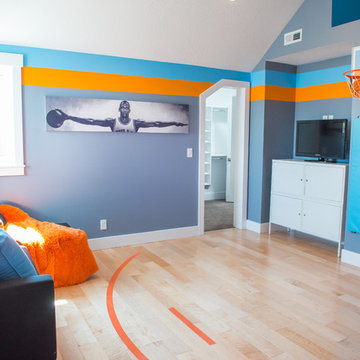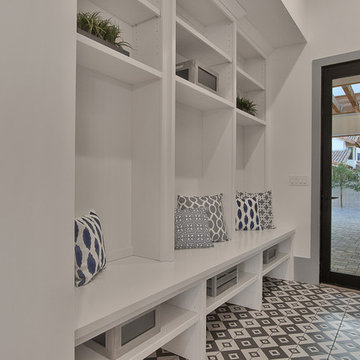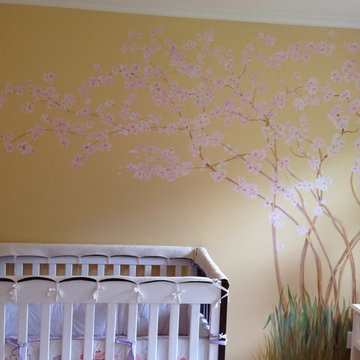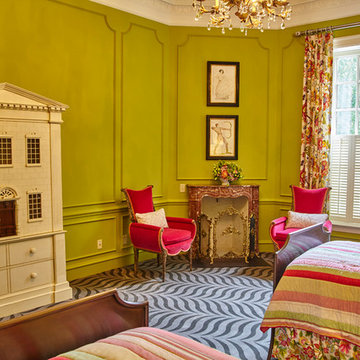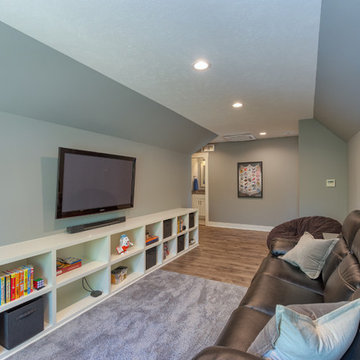Baby and Kids' Design Ideas - Style: Craftsman
Refine by:
Budget
Sort by:Popular Today
121 - 140 of 2,755 photos
Item 1 of 3
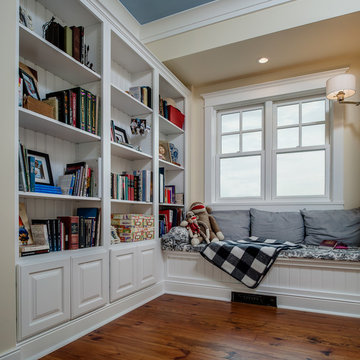
Kids' study room - mid-sized craftsman gender-neutral medium tone wood floor, brown floor and tray ceiling kids' study room idea in Other with beige walls
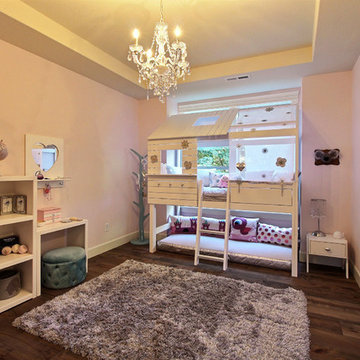
Paint by Sherwin Williams
Body Color - City Loft - SW 7631
Trim Color - Custom Color - SW 8975/3535
Master Suite & Guest Bath - Site White - SW 7070
Girls' Rooms & Bath - White Beet - SW 6287
Exposed Beams & Banister Stain - Banister Beige - SW 3128-B
Flooring & Tile by Macadam Floor & Design
Hardwood by Kentwood Floors
Hardwood Product Originals Series - Plateau in Brushed Hard Maple
Windows by Milgard Windows & Doors
Window Product Style Line® Series
Window Supplier Troyco - Window & Door
Window Treatments by Budget Blinds
Lighting by Destination Lighting
Fixtures by Crystorama Lighting
Interior Design by Tiffany Home Design
Custom Cabinetry & Storage by Northwood Cabinets
Customized & Built by Cascade West Development
Photography by ExposioHDR Portland
Original Plans by Alan Mascord Design Associates
Find the right local pro for your project
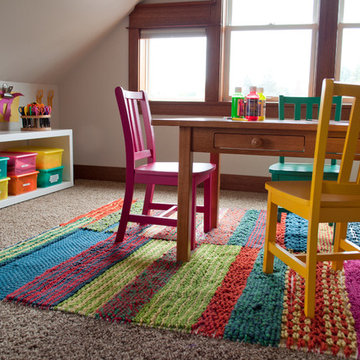
The goal for this light filled finished attic was to create a play space where two young boys could nurture and develop their creative and imaginative selves. A neutral tone was selected for the walls as a foundation for the bright pops of color added in furnishings, area rug and accessories throughout the room. We took advantage of the room’s interesting angles and created a custom chalk board that followed the lines of the ceiling. Magnetic circles from Land of Nod add a playful pop of color and perfect spot for magnetic wall play. A ‘Space Room’ behind the bike print fabric curtain is a favorite hideaway with a glow in the dark star filled ceiling and a custom litebrite wall. Custom Lego baseplate removable wall boards were designed and built to create a Flexible Lego Wall. The family was interested in the concept of a Lego wall but wanted to keep the space flexible for the future. The boards (designed by Jennifer Gardner Design) can be moved to the floor for Lego play and then easily hung back on the wall with a cleat system to display their 3-dimensional Lego creations! This room was great fun to design and we hope it will provide creative and imaginative play inspiration in the years to come!
Designed by: Jennifer Gardner Design
Photography by: Marcella Winspear
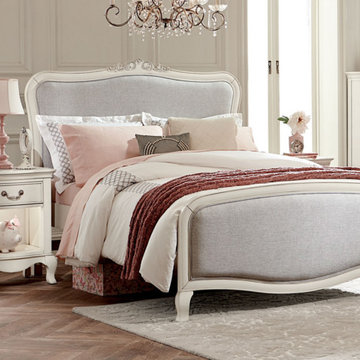
Alexandria upholstered bed in antique white with soft grey fabric is made out of solid poplar wood with non-toxic finishes
Ornate kids' room photo in Los Angeles
Ornate kids' room photo in Los Angeles
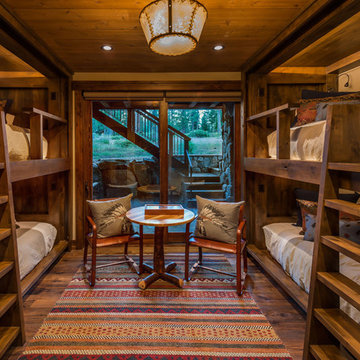
A fun bunkroom is perfect for visting grandchildren. Photographer: Vance Fox
Mid-sized arts and crafts gender-neutral dark wood floor kids' bedroom photo in Sacramento with beige walls
Mid-sized arts and crafts gender-neutral dark wood floor kids' bedroom photo in Sacramento with beige walls
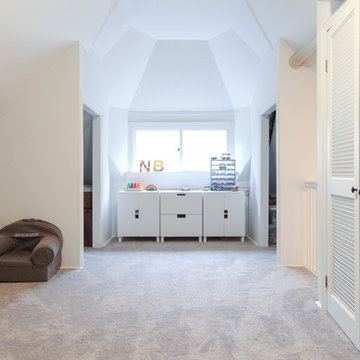
Rachel Loewen Photography © 2017 Houzz
Example of an ornate kids' room design in Chicago
Example of an ornate kids' room design in Chicago
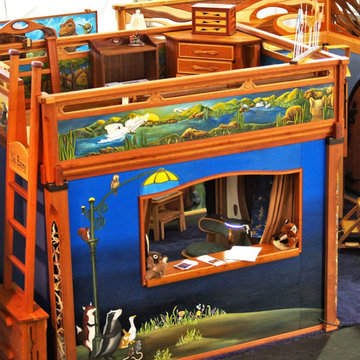
Showing our booth arrangement at the American Crafts Council Show in San Francisco, 2015
Kids' room - large craftsman gender-neutral kids' room idea in Denver
Kids' room - large craftsman gender-neutral kids' room idea in Denver
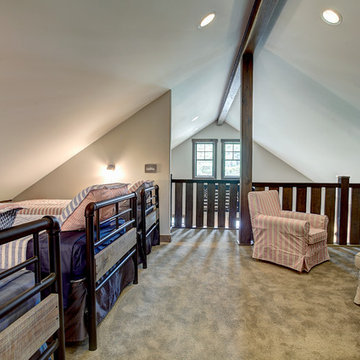
Photos by Kaity
Kids' bedroom - mid-sized craftsman gender-neutral carpeted kids' bedroom idea in Grand Rapids with beige walls
Kids' bedroom - mid-sized craftsman gender-neutral carpeted kids' bedroom idea in Grand Rapids with beige walls
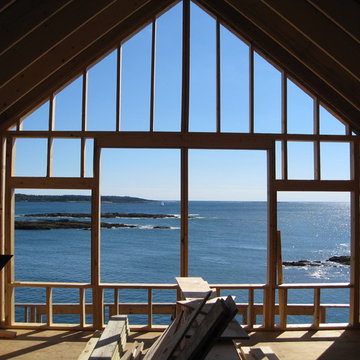
The reading room during construction.
Victor Trodella
Mid-sized arts and crafts medium tone wood floor kids' study room photo in Portland Maine with white walls
Mid-sized arts and crafts medium tone wood floor kids' study room photo in Portland Maine with white walls
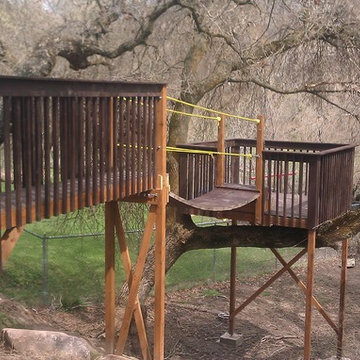
Playroom - mid-sized craftsman gender-neutral medium tone wood floor and brown floor playroom idea in Salt Lake City
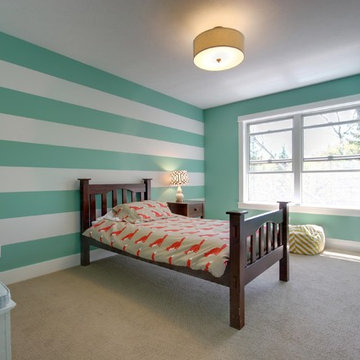
Brian Terrien
Example of an arts and crafts boy carpeted kids' bedroom design in Grand Rapids with multicolored walls
Example of an arts and crafts boy carpeted kids' bedroom design in Grand Rapids with multicolored walls
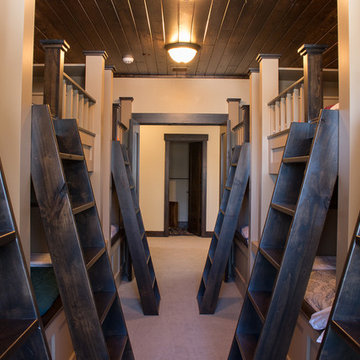
Mid-sized arts and crafts gender-neutral carpeted kids' room photo in Salt Lake City with beige walls
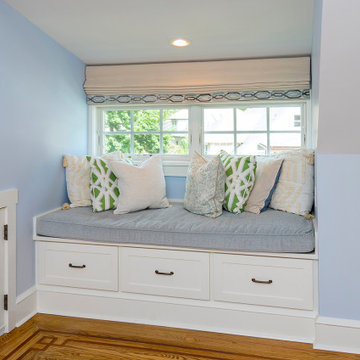
The window seat is part of the new 3rd floor bedroom. The three drawers provide storage and the window gives this nook lots of natural light.
What started as an addition project turned into a full house remodel in this Modern Craftsman home in Narberth, PA. The addition included the creation of a sitting room, family room, mudroom and third floor. As we moved to the rest of the home, we designed and built a custom staircase to connect the family room to the existing kitchen. We laid red oak flooring with a mahogany inlay throughout house. Another central feature of this is home is all the built-in storage. We used or created every nook for seating and storage throughout the house, as you can see in the family room, dining area, staircase landing, bedroom and bathrooms. Custom wainscoting and trim are everywhere you look, and gives a clean, polished look to this warm house.
Rudloff Custom Builders has won Best of Houzz for Customer Service in 2014, 2015 2016, 2017 and 2019. We also were voted Best of Design in 2016, 2017, 2018, 2019 which only 2% of professionals receive. Rudloff Custom Builders has been featured on Houzz in their Kitchen of the Week, What to Know About Using Reclaimed Wood in the Kitchen as well as included in their Bathroom WorkBook article. We are a full service, certified remodeling company that covers all of the Philadelphia suburban area. This business, like most others, developed from a friendship of young entrepreneurs who wanted to make a difference in their clients’ lives, one household at a time. This relationship between partners is much more than a friendship. Edward and Stephen Rudloff are brothers who have renovated and built custom homes together paying close attention to detail. They are carpenters by trade and understand concept and execution. Rudloff Custom Builders will provide services for you with the highest level of professionalism, quality, detail, punctuality and craftsmanship, every step of the way along our journey together.
Specializing in residential construction allows us to connect with our clients early in the design phase to ensure that every detail is captured as you imagined. One stop shopping is essentially what you will receive with Rudloff Custom Builders from design of your project to the construction of your dreams, executed by on-site project managers and skilled craftsmen. Our concept: envision our client’s ideas and make them a reality. Our mission: CREATING LIFETIME RELATIONSHIPS BUILT ON TRUST AND INTEGRITY.
Photo Credit: Linda McManus Images
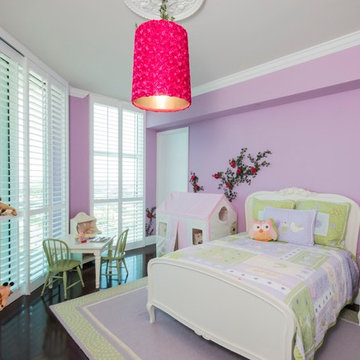
We wanted to create a french, victorian, shabby chic, romantic room. The walls have swarovski crystals scattered in different sizes along with a rose vine rising in specific areas.
Sunny Isles Beach
Baby and Kids' Design Ideas - Style: Craftsman
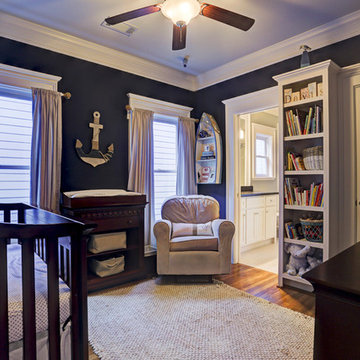
Mid-sized arts and crafts boy medium tone wood floor and brown floor kids' room photo in Houston with blue walls
7








