Craftsman Bedroom Ideas
Refine by:
Budget
Sort by:Popular Today
21 - 40 of 509 photos
Item 1 of 3
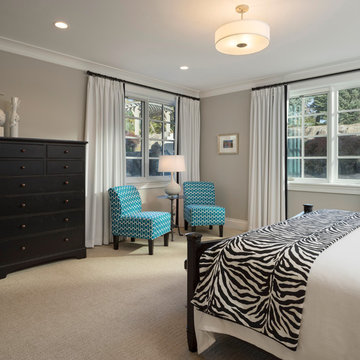
Inspiration for a large craftsman master carpeted bedroom remodel in Salt Lake City with blue walls and no fireplace
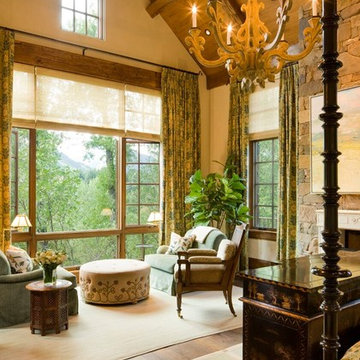
Photo by David O. Marlow
Bedroom - large craftsman master medium tone wood floor and brown floor bedroom idea in Denver with white walls, a standard fireplace and a stone fireplace
Bedroom - large craftsman master medium tone wood floor and brown floor bedroom idea in Denver with white walls, a standard fireplace and a stone fireplace
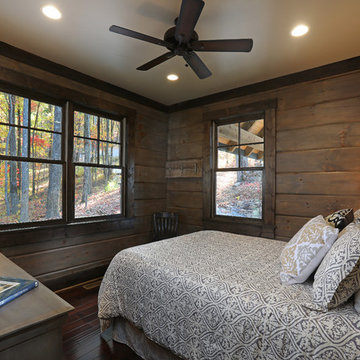
Tom Harper
Bedroom - mid-sized craftsman guest dark wood floor and brown floor bedroom idea in Atlanta with brown walls
Bedroom - mid-sized craftsman guest dark wood floor and brown floor bedroom idea in Atlanta with brown walls
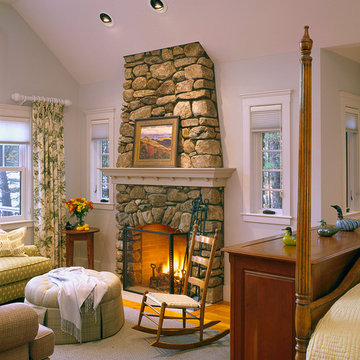
photo by Brian Vandenbrink
Large arts and crafts master dark wood floor bedroom photo in Boston with white walls, a standard fireplace and a stone fireplace
Large arts and crafts master dark wood floor bedroom photo in Boston with white walls, a standard fireplace and a stone fireplace
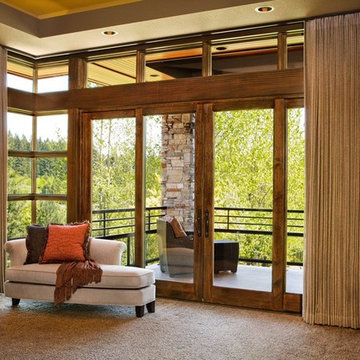
Example of a huge arts and crafts master carpeted bedroom design in Portland with beige walls
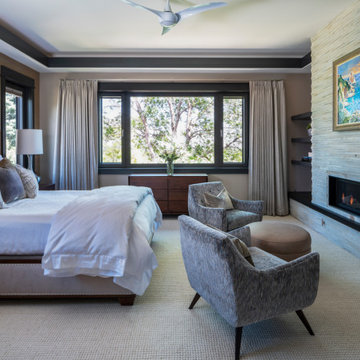
Mid-sized arts and crafts master carpeted and white floor bedroom photo in Denver with white walls, a standard fireplace and a stone fireplace
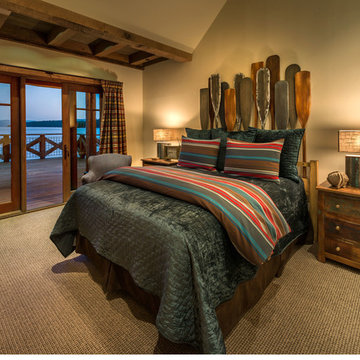
Vance Fox
Large arts and crafts medium tone wood floor bedroom photo in Sacramento with beige walls and a stone fireplace
Large arts and crafts medium tone wood floor bedroom photo in Sacramento with beige walls and a stone fireplace
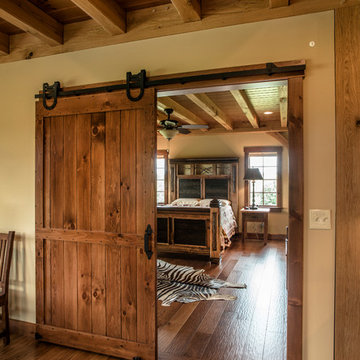
Shrock Premier Custom Construction prides itself in building beautiful one of a kind homes which are perfectly suited to their owners. This rugged, earthy timber frame home, overlooking a private lake, is situated on 500 acres. It is designed for those who appreciate nature and who also desire a perfect peaceful retreat. The wide open common spaces, made possible by the timber frame, are sure to bring family and friends together. Every room features gorgeous views and the warmth of the oak timbers. This memorable home is also filled with craftsman style details and reflects the high standards of Shrock Premier Custom Construction.
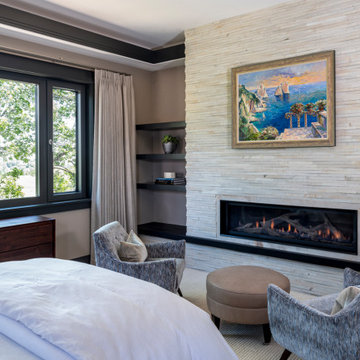
Example of a mid-sized arts and crafts master carpeted and white floor bedroom design in Denver with white walls, a standard fireplace and a stone fireplace
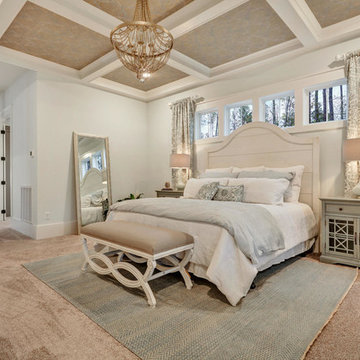
Bedroom - mid-sized craftsman master carpeted and beige floor bedroom idea in Richmond with blue walls
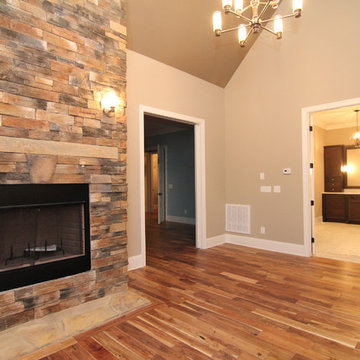
From this angle, you can see into the blue master suite and tile master bathroom. A wide stone fireplace adds warmth to the master suite sun room.
Example of a huge arts and crafts master medium tone wood floor bedroom design in Raleigh with beige walls, a stone fireplace and a standard fireplace
Example of a huge arts and crafts master medium tone wood floor bedroom design in Raleigh with beige walls, a stone fireplace and a standard fireplace
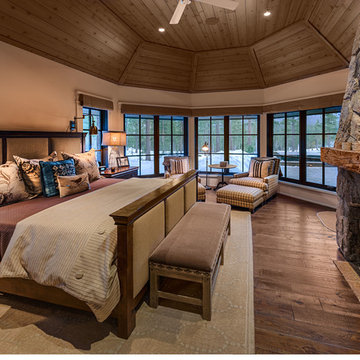
© Vance Fox Photography
Example of a large arts and crafts guest dark wood floor bedroom design in Sacramento with beige walls, a standard fireplace and a stone fireplace
Example of a large arts and crafts guest dark wood floor bedroom design in Sacramento with beige walls, a standard fireplace and a stone fireplace
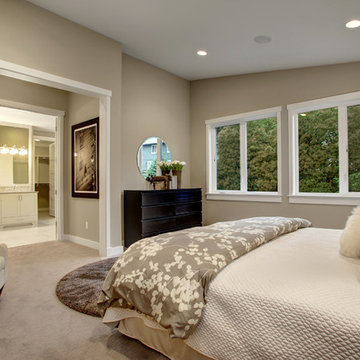
Bedroom - craftsman master carpeted bedroom idea in Seattle with beige walls and no fireplace
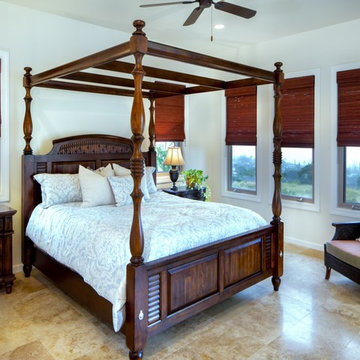
Conveniently located minutes from downtown Kailua-Kona, this quality custom home located in Melelani View Estates offers spectacular ocean and coastline views. Built in 2007 with quality craftsmanship, this outstanding residence was designed for indoor-outdoor living complimented with high quality finishes and appliances. The infinity-pool with its shallow pool deck for lounging, an outdoor kitchen and large covered lanai are surrounded by total privacy makes this exceptional residence perfect for entertaining.
The home’s split floor plan provides additional privacy to the master suite. The large windows of the master suite provide impressive ocean views that can be enjoyed from its own lani. This property offers several features and upgrades that can only be appreciated by previewing the property in person.
Melelani View Estates is a quiet subdivision that consists of only 18 lots. With no association dues, this is a terrific option for buyers who seek a peaceful community that is in close proximity to town and exceptional beaches.
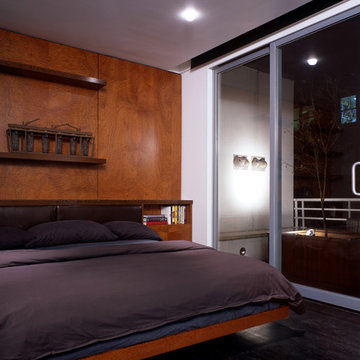
Bedroom - mid-sized craftsman master dark wood floor bedroom idea in New York with brown walls
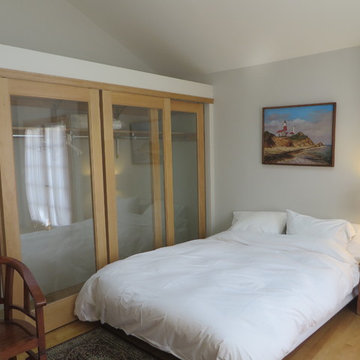
R.R. Sylvester
Bedroom - small craftsman guest light wood floor bedroom idea in Los Angeles with beige walls
Bedroom - small craftsman guest light wood floor bedroom idea in Los Angeles with beige walls
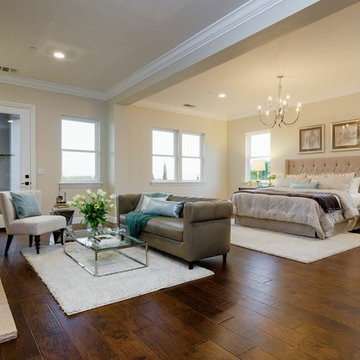
Inspiration for a huge craftsman master dark wood floor and brown floor bedroom remodel in Sacramento with beige walls, a standard fireplace and a stone fireplace
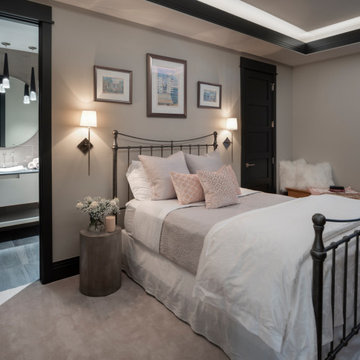
Inspiration for a mid-sized craftsman guest carpeted and white floor bedroom remodel in Denver with white walls
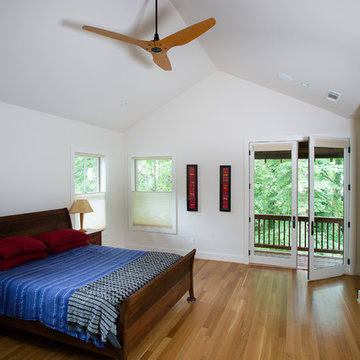
Inspiration for a mid-sized craftsman master medium tone wood floor bedroom remodel in Atlanta
Craftsman Bedroom Ideas
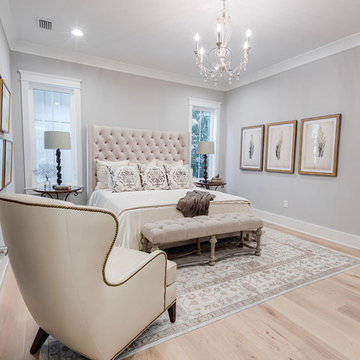
This elegant master bedroom has gray walls and custom trim around the windows and doors. The light flooring compliments the decor of the room. This custom designed home is located in the charming fruit and nut district of Fairhope, Al. This house has 3 comfortable porches where you can relax and take in the bay breeze.
Built By: Gene Evans Marquee Custom Home Builders, LLC
Designed By: Bob Chatham Custom Home Designs
Photos By: Ray Baker
2





