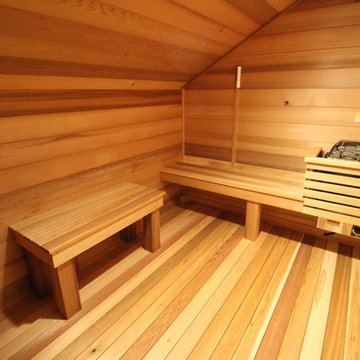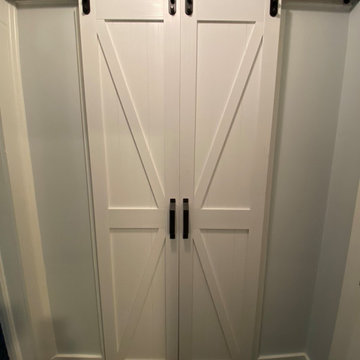Craftsman Closet Ideas
Refine by:
Budget
Sort by:Popular Today
141 - 160 of 385 photos
Item 1 of 3
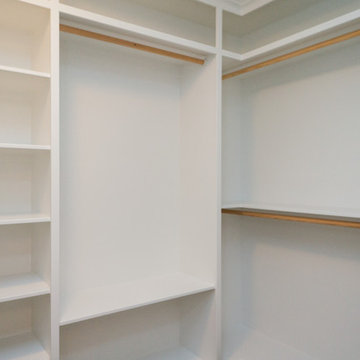
Jason Walchli
Walk-in closet - mid-sized craftsman carpeted walk-in closet idea in Portland with open cabinets and white cabinets
Walk-in closet - mid-sized craftsman carpeted walk-in closet idea in Portland with open cabinets and white cabinets
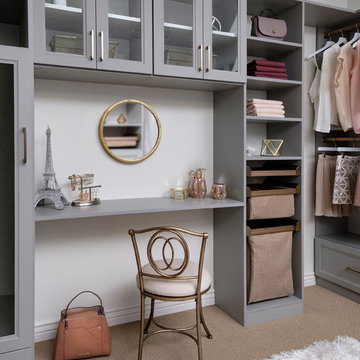
Example of a mid-sized arts and crafts women's carpeted and beige floor walk-in closet design in Orange County with shaker cabinets and gray cabinets
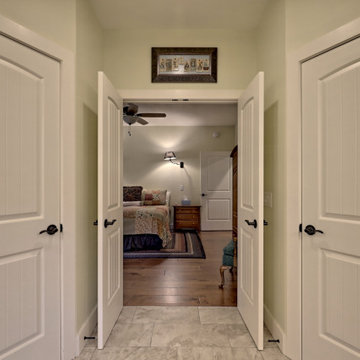
This quaint Craftsman style home features an open living with coffered beams, a large master suite, and an upstairs art and crafting studio.
Large arts and crafts gender-neutral ceramic tile and gray floor walk-in closet photo in Atlanta with shaker cabinets and medium tone wood cabinets
Large arts and crafts gender-neutral ceramic tile and gray floor walk-in closet photo in Atlanta with shaker cabinets and medium tone wood cabinets
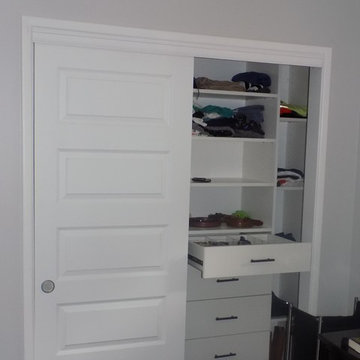
Master Closet, white melamine, double hang, Lucite divider creates a tie drawer.
Reach-in closet - mid-sized craftsman men's brown floor reach-in closet idea in Denver with open cabinets and white cabinets
Reach-in closet - mid-sized craftsman men's brown floor reach-in closet idea in Denver with open cabinets and white cabinets
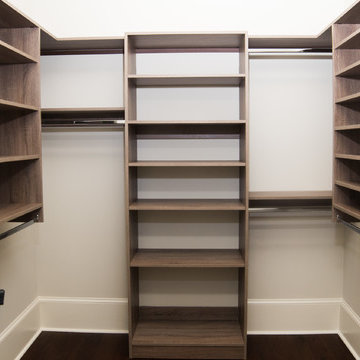
Located in the coveted West End of downtown Greenville, SC, Park Place on Hudson St. brings new living to old Greenville. Just a half-mile from Flour Field, a short walk to the Swamp Rabbit Trail, and steps away from the future Unity Park, this community is ideal for families young and old. The craftsman style town home community consists of twenty-three units, thirteen with 3 beds/2.5 baths and ten with 2 beds/2.5baths.
The design concept they came up with was simple – three separate buildings with two basic floors plans that were fully customizable. Each unit came standard with an elevator, hardwood floors, high-end Kitchen Aid appliances, Moen plumbing fixtures, tile showers, granite countertops, wood shelving in all closets, LED recessed lighting in all rooms, private balconies with built-in grill stations and large sliding glass doors. While the outside craftsman design with large front and back porches was set by the city, the interiors were fully customizable. The homeowners would meet with a designer at the Park Place on Hudson Showroom to pick from a selection of standard options, all items that would go in their home. From cabinets to door handles, from tile to paint colors, there was virtually no interior feature that the owners did not have the option to choose. They also had the ability to fully customize their unit with upgrades by meeting with each vendor individually and selecting the products for their home – some of the owners even choose to re-design the floor plans to better fit their lifestyle.
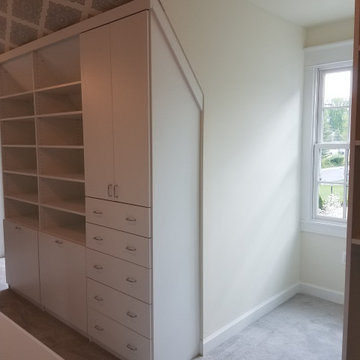
The customizable design allows you to seamlessly integrate it into any room, from a bedroom to a walk-in closet, making it the perfect addition to your Waldorf, MD home.
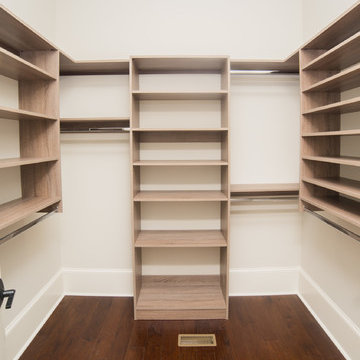
Located in the coveted West End of downtown Greenville, SC, Park Place on Hudson St. brings new living to old Greenville. Just a half-mile from Flour Field, a short walk to the Swamp Rabbit Trail, and steps away from the future Unity Park, this community is ideal for families young and old. The craftsman style town home community consists of twenty-three units, thirteen with 3 beds/2.5 baths and ten with 2 beds/2.5baths.
The design concept they came up with was simple – three separate buildings with two basic floors plans that were fully customizable. Each unit came standard with an elevator, hardwood floors, high-end Kitchen Aid appliances, Moen plumbing fixtures, tile showers, granite countertops, wood shelving in all closets, LED recessed lighting in all rooms, private balconies with built-in grill stations and large sliding glass doors. While the outside craftsman design with large front and back porches was set by the city, the interiors were fully customizable. The homeowners would meet with a designer at the Park Place on Hudson Showroom to pick from a selection of standard options, all items that would go in their home. From cabinets to door handles, from tile to paint colors, there was virtually no interior feature that the owners did not have the option to choose. They also had the ability to fully customize their unit with upgrades by meeting with each vendor individually and selecting the products for their home – some of the owners even choose to re-design the floor plans to better fit their lifestyle.
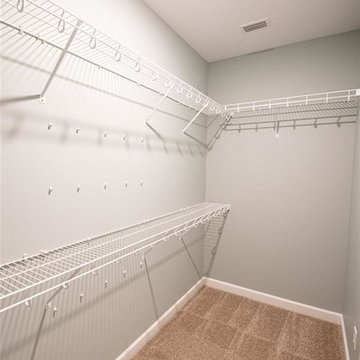
Large walk-in master closet.
Inspiration for a mid-sized craftsman gender-neutral carpeted and brown floor walk-in closet remodel in Other
Inspiration for a mid-sized craftsman gender-neutral carpeted and brown floor walk-in closet remodel in Other
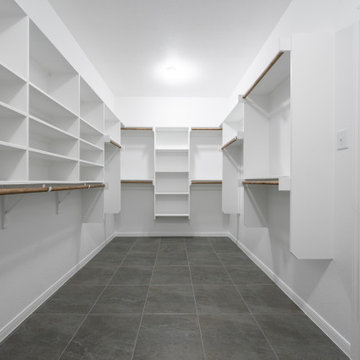
Walk-in closet - large craftsman gender-neutral ceramic tile and gray floor walk-in closet idea in Austin
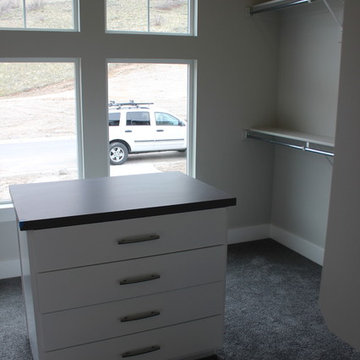
Inspiration for a large craftsman gender-neutral carpeted dressing room remodel in Salt Lake City with open cabinets and white cabinets
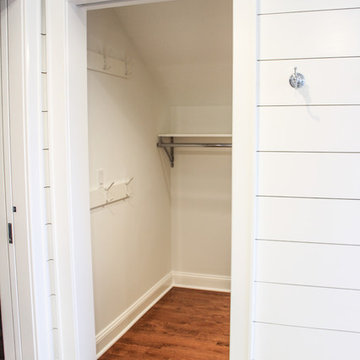
Large arts and crafts gender-neutral medium tone wood floor walk-in closet photo in New York with flat-panel cabinets and white cabinets
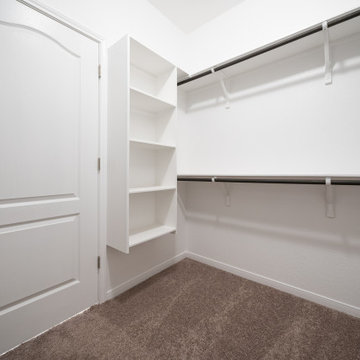
Mid-sized arts and crafts gender-neutral carpeted and beige floor walk-in closet photo in Austin
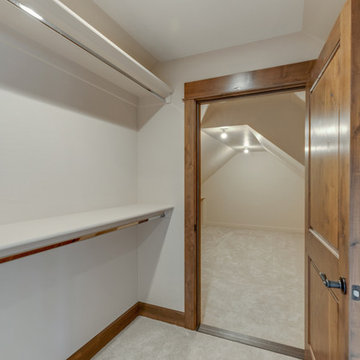
Example of a mid-sized arts and crafts carpeted and beige floor walk-in closet design in Other
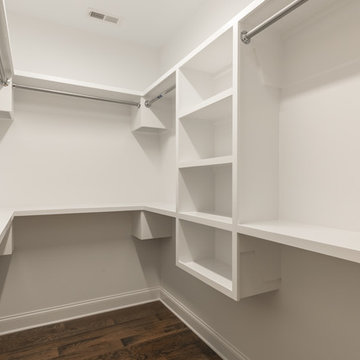
Inspiration for a mid-sized craftsman gender-neutral medium tone wood floor walk-in closet remodel in Other with white cabinets
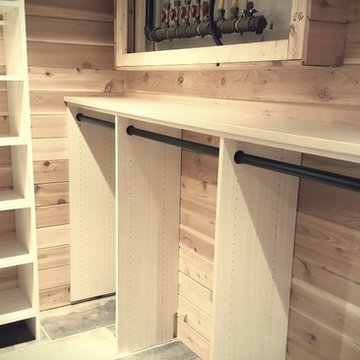
For your furs and finery, there is nothing better than cedar!
By Birdie Brennan Custom Closets and Organizing
Arts and crafts closet photo in Columbus
Arts and crafts closet photo in Columbus
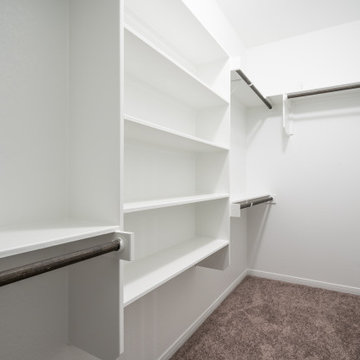
Walk-in closet - large craftsman gender-neutral carpeted and gray floor walk-in closet idea in Austin
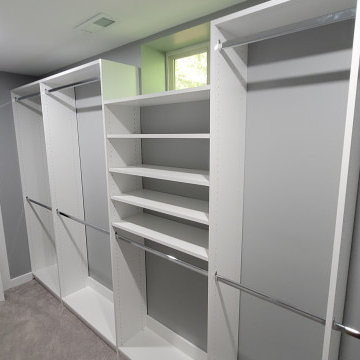
Our Waldorf, MD storage units feature multi-tiered hanging rods, various sized shelving options, and ample space to store all of your belongings. Whether you need a space to store your seasonal clothing or want to create an organized storage room for your home, we have the perfect solution for you.
Craftsman Closet Ideas
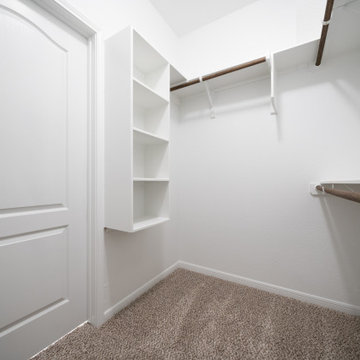
Mid-sized arts and crafts gender-neutral carpeted and beige floor walk-in closet photo in Austin with open cabinets and white cabinets
8






