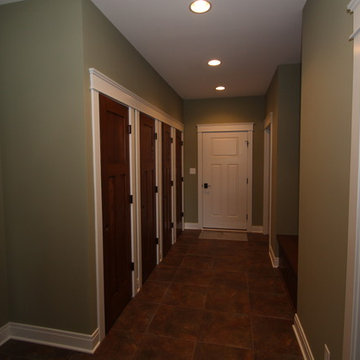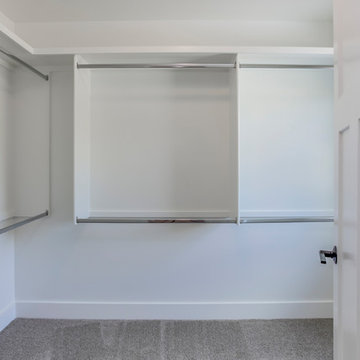Craftsman Closet Ideas
Refine by:
Budget
Sort by:Popular Today
161 - 180 of 385 photos
Item 1 of 3
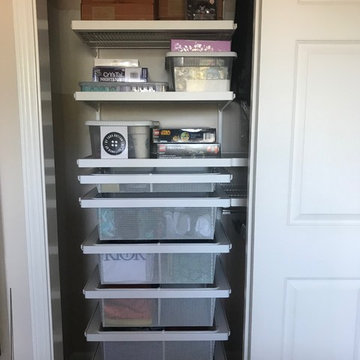
This male teen closet (elfa decor) enabled us to remove a dresser, store 30% more clothing and all his toys and games that were previously all over his room. He loves it!
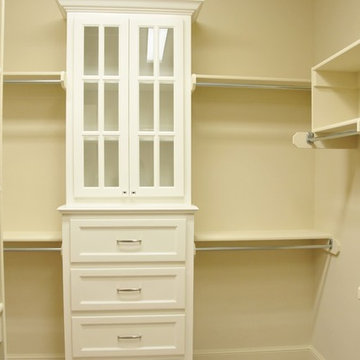
Example of a mid-sized arts and crafts gender-neutral carpeted and beige floor walk-in closet design in Oklahoma City with open cabinets and white cabinets
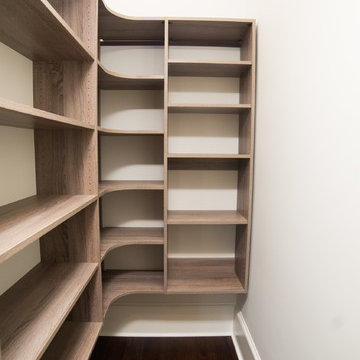
Located in the coveted West End of downtown Greenville, SC, Park Place on Hudson St. brings new living to old Greenville. Just a half-mile from Flour Field, a short walk to the Swamp Rabbit Trail, and steps away from the future Unity Park, this community is ideal for families young and old. The craftsman style town home community consists of twenty-three units, thirteen with 3 beds/2.5 baths and ten with 2 beds/2.5baths.
The design concept they came up with was simple – three separate buildings with two basic floors plans that were fully customizable. Each unit came standard with an elevator, hardwood floors, high-end Kitchen Aid appliances, Moen plumbing fixtures, tile showers, granite countertops, wood shelving in all closets, LED recessed lighting in all rooms, private balconies with built-in grill stations and large sliding glass doors. While the outside craftsman design with large front and back porches was set by the city, the interiors were fully customizable. The homeowners would meet with a designer at the Park Place on Hudson Showroom to pick from a selection of standard options, all items that would go in their home. From cabinets to door handles, from tile to paint colors, there was virtually no interior feature that the owners did not have the option to choose. They also had the ability to fully customize their unit with upgrades by meeting with each vendor individually and selecting the products for their home – some of the owners even choose to re-design the floor plans to better fit their lifestyle.
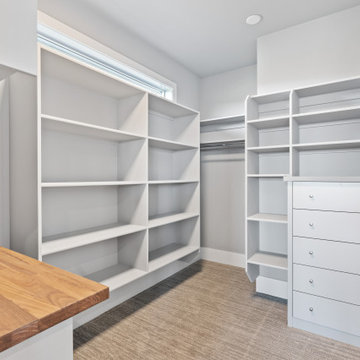
Large walk-in closet - Built-in Closet organizer - Butcher Block counter
Large arts and crafts gender-neutral carpeted and gray floor walk-in closet photo in Portland with open cabinets and white cabinets
Large arts and crafts gender-neutral carpeted and gray floor walk-in closet photo in Portland with open cabinets and white cabinets
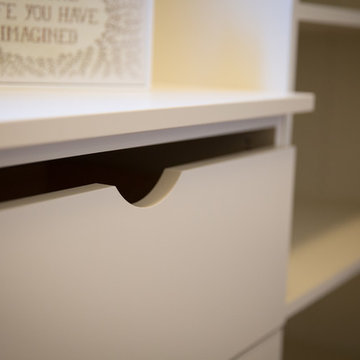
White custom shelves in this bright and airy pantry. Corner Shelves for optimal storage which are all adjustable to fit specific storage needs. Pull-out wire baskets for additional, dynamic storage in oil rubbed bronze finish. Scoop front drawers create a more contemporary look.
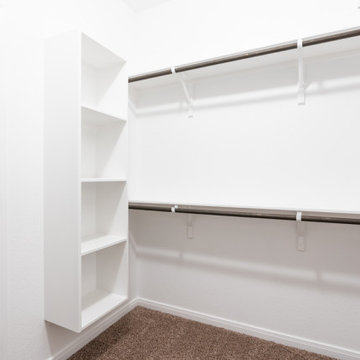
Example of a large arts and crafts gender-neutral carpeted and beige floor walk-in closet design in Austin with open cabinets and white cabinets
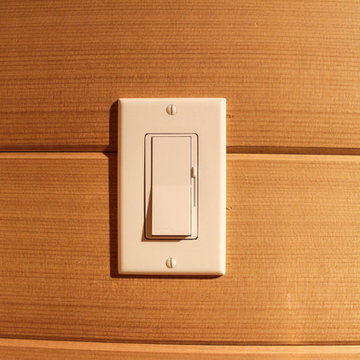
Inspiration for a mid-sized craftsman gender-neutral walk-in closet remodel in New York
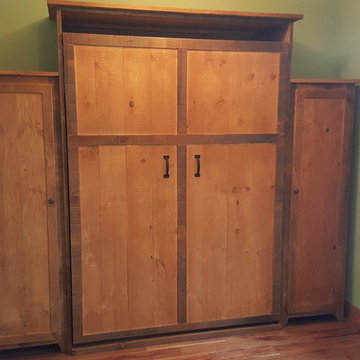
Example of a small arts and crafts gender-neutral medium tone wood floor and brown floor reach-in closet design in Portland Maine with shaker cabinets and medium tone wood cabinets
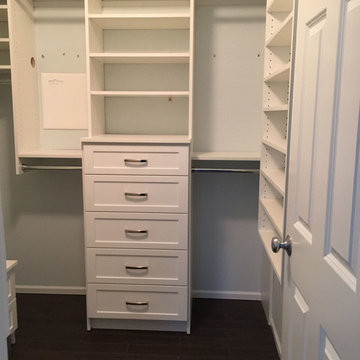
This master walk-in closet was designed in white. We had to work around several technology panels which will be hidden by hanging clothes and cords are ran to components through a hole drilled in one vertical piece. Our client wanted lots of shelf and drawer space in the closet and Shaker drawer fronts were selected.
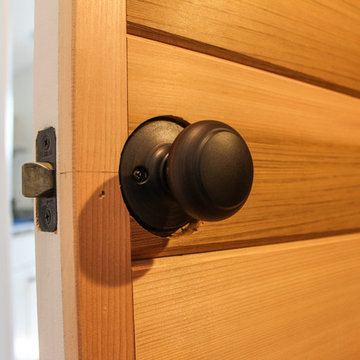
Example of a mid-sized arts and crafts gender-neutral walk-in closet design in New York
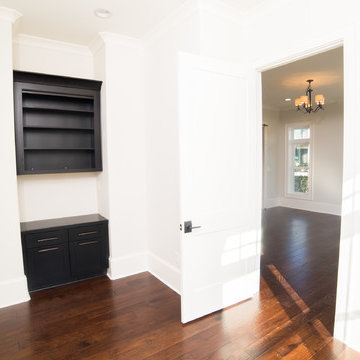
Located in the coveted West End of downtown Greenville, SC, Park Place on Hudson St. brings new living to old Greenville. Just a half-mile from Flour Field, a short walk to the Swamp Rabbit Trail, and steps away from the future Unity Park, this community is ideal for families young and old. The craftsman style town home community consists of twenty-three units, thirteen with 3 beds/2.5 baths and ten with 2 beds/2.5baths.
The design concept they came up with was simple – three separate buildings with two basic floors plans that were fully customizable. Each unit came standard with an elevator, hardwood floors, high-end Kitchen Aid appliances, Moen plumbing fixtures, tile showers, granite countertops, wood shelving in all closets, LED recessed lighting in all rooms, private balconies with built-in grill stations and large sliding glass doors. While the outside craftsman design with large front and back porches was set by the city, the interiors were fully customizable. The homeowners would meet with a designer at the Park Place on Hudson Showroom to pick from a selection of standard options, all items that would go in their home. From cabinets to door handles, from tile to paint colors, there was virtually no interior feature that the owners did not have the option to choose. They also had the ability to fully customize their unit with upgrades by meeting with each vendor individually and selecting the products for their home – some of the owners even choose to re-design the floor plans to better fit their lifestyle.
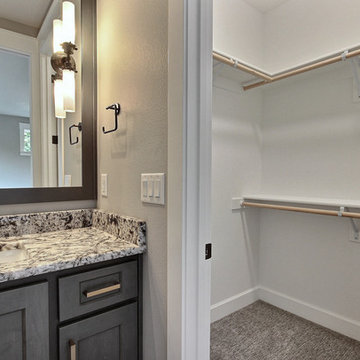
Inspiration for a large craftsman gender-neutral carpeted and brown floor walk-in closet remodel in Portland with open cabinets and white cabinets
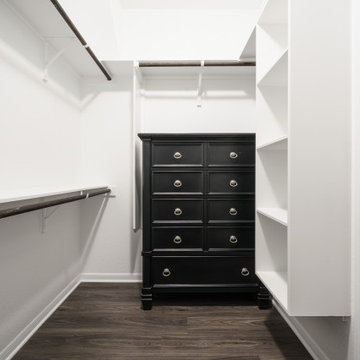
Example of a large arts and crafts gender-neutral vinyl floor and brown floor walk-in closet design in Austin
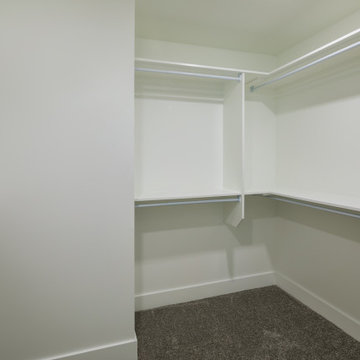
Inspiration for a mid-sized craftsman gender-neutral carpeted and gray floor walk-in closet remodel in Grand Rapids
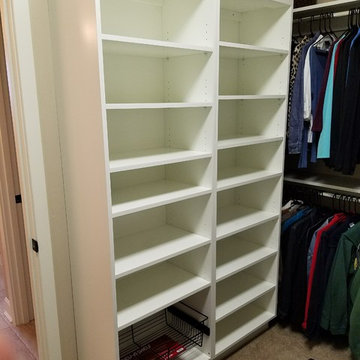
Custom Built-Ins for closet
Example of a mid-sized arts and crafts carpeted and beige floor walk-in closet design in Other with open cabinets and white cabinets
Example of a mid-sized arts and crafts carpeted and beige floor walk-in closet design in Other with open cabinets and white cabinets
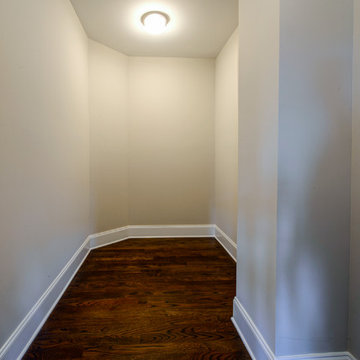
Home Tour America
Example of a large arts and crafts gender-neutral dark wood floor walk-in closet design in Atlanta
Example of a large arts and crafts gender-neutral dark wood floor walk-in closet design in Atlanta
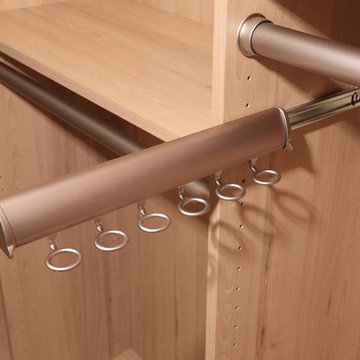
Brian Sanford www.bsanfordphoto.com
Mid-sized arts and crafts women's light wood floor walk-in closet photo in Atlanta with flat-panel cabinets and light wood cabinets
Mid-sized arts and crafts women's light wood floor walk-in closet photo in Atlanta with flat-panel cabinets and light wood cabinets
Craftsman Closet Ideas
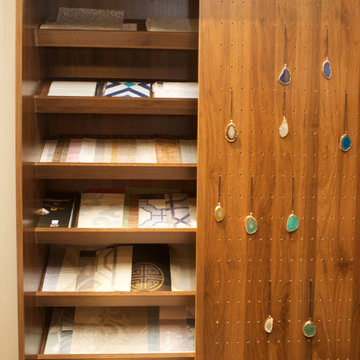
Door: Blue lacquer for wardrobe
Carcese: melamine
Drawer slide guide: Blum under mounted with soft-closing, Trousers rack is inclded, sliding mirror B jewelry storage box, storage box c , pant rack, solid wood lattice pull out , corner handing road base.
Lighting:
led sense light, hanging rob light , glass shelf light.
9






