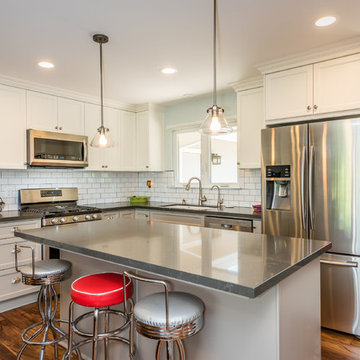Craftsman Kitchen with a Double-Bowl Sink Ideas
Refine by:
Budget
Sort by:Popular Today
141 - 160 of 3,230 photos
Item 1 of 3
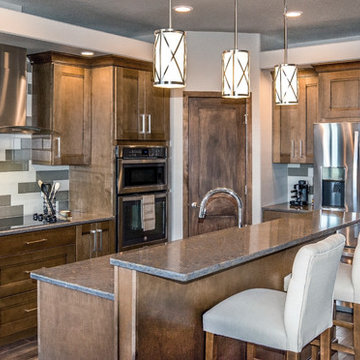
Countertop Material: Quartz
Brand: Silestone
Color: Copper Mist
Installation for: Dynamic Cabinets/Diversity Homes
Installation located in Bismarck, ND
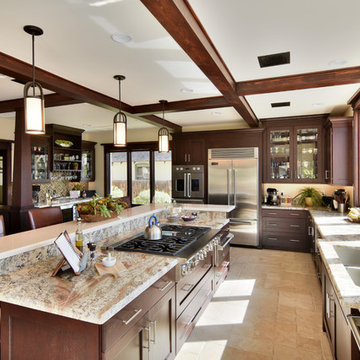
Interior Design: Moxie Design Studio LLC
Architect: Stephanie Espinoza
Construction: Pankow Construction
Large arts and crafts travertine floor kitchen pantry photo in Phoenix with a double-bowl sink, shaker cabinets, brown cabinets, granite countertops, stainless steel appliances and an island
Large arts and crafts travertine floor kitchen pantry photo in Phoenix with a double-bowl sink, shaker cabinets, brown cabinets, granite countertops, stainless steel appliances and an island
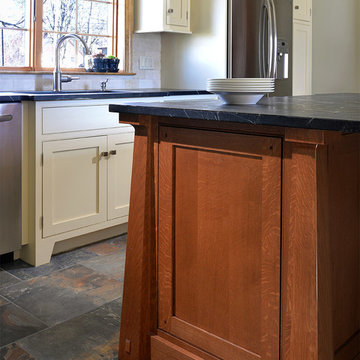
www.KimSmithPhoto.com
Example of an arts and crafts l-shaped slate floor enclosed kitchen design in Atlanta with a double-bowl sink, flat-panel cabinets, beige backsplash, stainless steel appliances and an island
Example of an arts and crafts l-shaped slate floor enclosed kitchen design in Atlanta with a double-bowl sink, flat-panel cabinets, beige backsplash, stainless steel appliances and an island
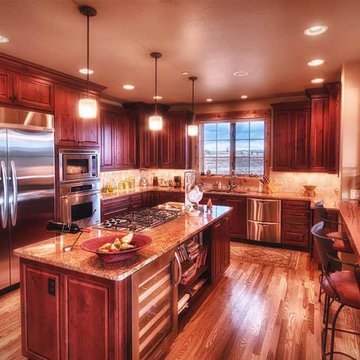
Inspiration for a mid-sized craftsman u-shaped light wood floor eat-in kitchen remodel in Other with a double-bowl sink, recessed-panel cabinets, medium tone wood cabinets, stainless steel appliances, an island and granite countertops
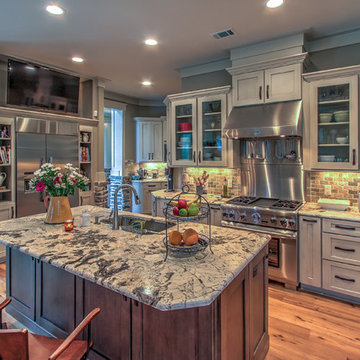
A kitchen for the chef in the family. Commercial style appliances, great prep space and a TV to have the Food Network on in the background.
Inspiration for a large craftsman l-shaped medium tone wood floor eat-in kitchen remodel in Atlanta with a double-bowl sink, glass-front cabinets, beige cabinets, granite countertops, multicolored backsplash, stone tile backsplash, stainless steel appliances and an island
Inspiration for a large craftsman l-shaped medium tone wood floor eat-in kitchen remodel in Atlanta with a double-bowl sink, glass-front cabinets, beige cabinets, granite countertops, multicolored backsplash, stone tile backsplash, stainless steel appliances and an island
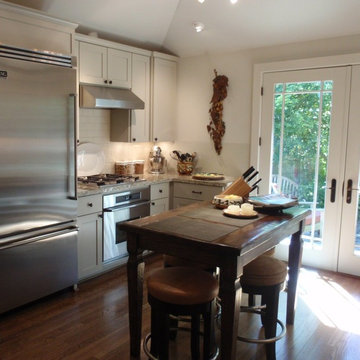
Houston Height 1920's bungalow renovation. Ceilings were vaulted, and the doors and openings aligned to maximize an open plan yet maintain the traditional craftsman architecture.
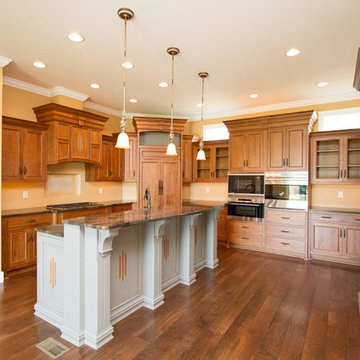
Inspiration for a large craftsman u-shaped medium tone wood floor eat-in kitchen remodel in Philadelphia with a double-bowl sink, raised-panel cabinets, medium tone wood cabinets, granite countertops, yellow backsplash, paneled appliances and an island
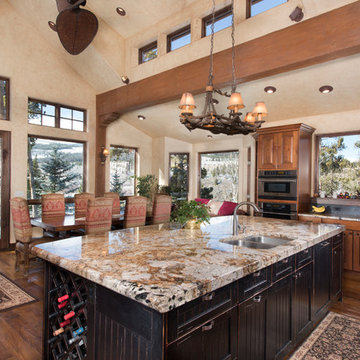
Large arts and crafts l-shaped dark wood floor eat-in kitchen photo in Denver with a double-bowl sink, raised-panel cabinets, stainless steel appliances, an island, medium tone wood cabinets and granite countertops
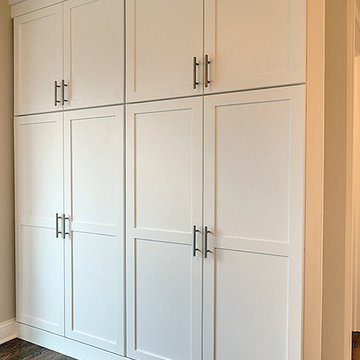
Rachael Ormond
Example of a mid-sized arts and crafts l-shaped dark wood floor eat-in kitchen design in Nashville with a double-bowl sink, shaker cabinets, white cabinets, quartz countertops, white backsplash, mosaic tile backsplash, stainless steel appliances and an island
Example of a mid-sized arts and crafts l-shaped dark wood floor eat-in kitchen design in Nashville with a double-bowl sink, shaker cabinets, white cabinets, quartz countertops, white backsplash, mosaic tile backsplash, stainless steel appliances and an island
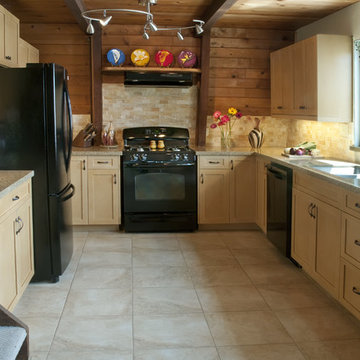
Patricia Bean
Mid-sized arts and crafts u-shaped porcelain tile eat-in kitchen photo in San Diego with a double-bowl sink, shaker cabinets, beige cabinets, quartz countertops, beige backsplash, subway tile backsplash and black appliances
Mid-sized arts and crafts u-shaped porcelain tile eat-in kitchen photo in San Diego with a double-bowl sink, shaker cabinets, beige cabinets, quartz countertops, beige backsplash, subway tile backsplash and black appliances
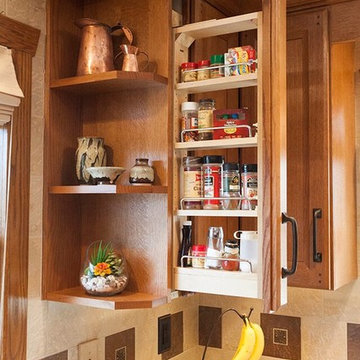
Kortney Gloska
Inspiration for a mid-sized craftsman u-shaped porcelain tile enclosed kitchen remodel in Providence with a double-bowl sink, flat-panel cabinets, medium tone wood cabinets, quartz countertops, beige backsplash, ceramic backsplash, paneled appliances and no island
Inspiration for a mid-sized craftsman u-shaped porcelain tile enclosed kitchen remodel in Providence with a double-bowl sink, flat-panel cabinets, medium tone wood cabinets, quartz countertops, beige backsplash, ceramic backsplash, paneled appliances and no island
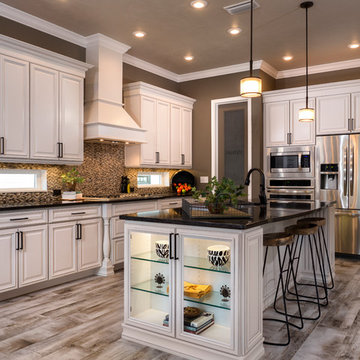
Example of a mid-sized arts and crafts u-shaped ceramic tile eat-in kitchen design in Miami with a double-bowl sink, beaded inset cabinets, white cabinets, quartzite countertops, metallic backsplash, stone tile backsplash, stainless steel appliances and an island
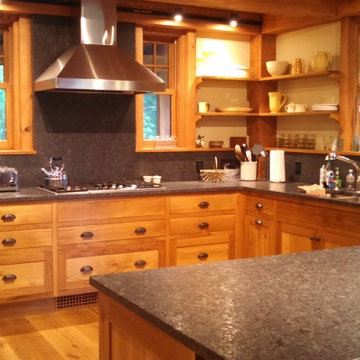
On this particular project, we installed all the cabinetry, the shelving, and hardware.
Mid-sized arts and crafts u-shaped light wood floor and brown floor eat-in kitchen photo in Boston with shaker cabinets, medium tone wood cabinets, granite countertops, a double-bowl sink, gray backsplash, stone slab backsplash, stainless steel appliances and an island
Mid-sized arts and crafts u-shaped light wood floor and brown floor eat-in kitchen photo in Boston with shaker cabinets, medium tone wood cabinets, granite countertops, a double-bowl sink, gray backsplash, stone slab backsplash, stainless steel appliances and an island
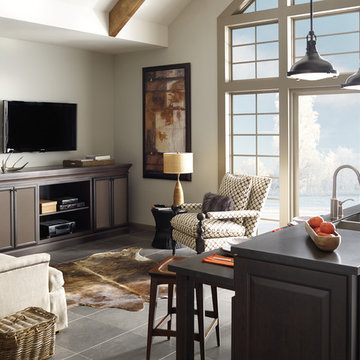
Craftsman kitchen with natural wood rustic cabinets and granite countertops
Mid-sized arts and crafts single-wall ceramic tile open concept kitchen photo in Detroit with a double-bowl sink, raised-panel cabinets, dark wood cabinets, granite countertops, stainless steel appliances, an island, beige backsplash and ceramic backsplash
Mid-sized arts and crafts single-wall ceramic tile open concept kitchen photo in Detroit with a double-bowl sink, raised-panel cabinets, dark wood cabinets, granite countertops, stainless steel appliances, an island, beige backsplash and ceramic backsplash
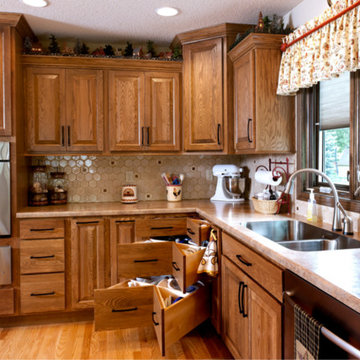
Example of a large arts and crafts l-shaped light wood floor and beige floor open concept kitchen design in Other with a double-bowl sink, raised-panel cabinets, dark wood cabinets, beige backsplash, ceramic backsplash, stainless steel appliances and an island
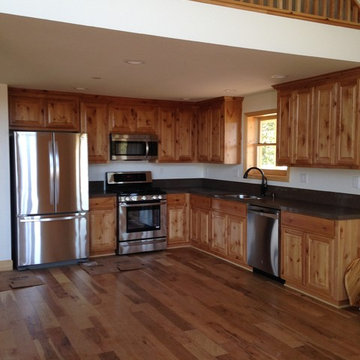
Example of a mid-sized arts and crafts l-shaped medium tone wood floor open concept kitchen design in Sacramento with a double-bowl sink, raised-panel cabinets, medium tone wood cabinets, solid surface countertops and stainless steel appliances
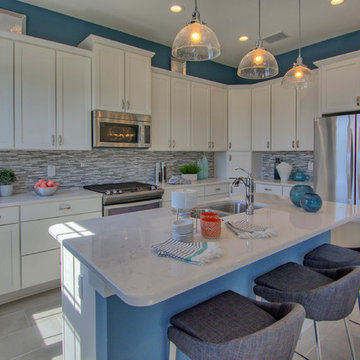
Mid-sized arts and crafts l-shaped porcelain tile and beige floor open concept kitchen photo in Orlando with a double-bowl sink, shaker cabinets, white cabinets, quartz countertops, multicolored backsplash, matchstick tile backsplash, stainless steel appliances and an island
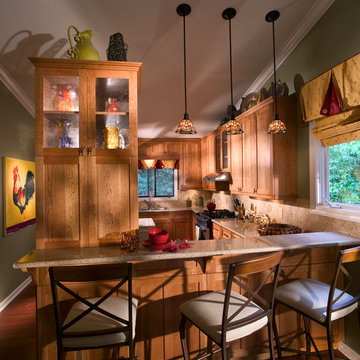
This project was a complete gut and renovation. We maximized storage with custom cabinetry that fit into the angled ceiling and a layout that allowed us a kitchen island. My client loves to cook and entertains frequently so she wanted a kitchen that had room for friends while cooking and plenty of space to store her tableware, cookware, and essential ingredients. The natural cherry is very warm looking and Arts and Crafts style indicative.
She had a rooster theme so we added the bold colorful bird in art, as well as a motif on the window treatment fabric for fun. The color palette was sage green, amber gold, and red clay. The counter tops are granite with a tumbled marble backsplash accented with tiles stamped with leaves to bring the outdoors in. Hardware is twigs and leaves in bronze. Lighting is Mission style by Quoizel.
Photo Credit: Robert Thien
Craftsman Kitchen with a Double-Bowl Sink Ideas

Extension of the kitchen toward the back yard created space for a new breakfast nook facing the owning sun.
Cookbook storage is integrated into the bench design.
Photo: Erick Mikiten, AIA
8






