Craftsman Kitchen with Travertine Backsplash Ideas
Refine by:
Budget
Sort by:Popular Today
21 - 40 of 146 photos
Item 1 of 3
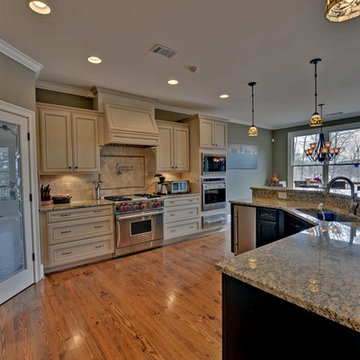
Creamy white cabinetry with a glaze, stainless steel appliances, dark brown cabinetry for the island with a raised countertop in granite, hardwood flooring highlighted by pendant and chandelier lighting.
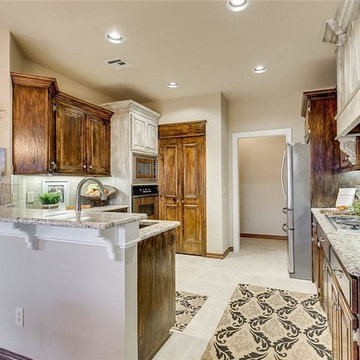
Eat-in kitchen - small craftsman u-shaped porcelain tile eat-in kitchen idea in Oklahoma City with raised-panel cabinets, distressed cabinets, granite countertops, beige backsplash and travertine backsplash
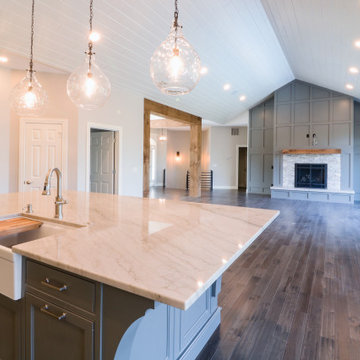
New construction craftsman styled home featuring Mouery's Flooring Mullican solid hardwood from the Knob Creek Collection color Hickory Granite.
Inspiration for a huge craftsman l-shaped dark wood floor open concept kitchen remodel in Other with a farmhouse sink, shaker cabinets, gray cabinets, marble countertops, gray backsplash, travertine backsplash, stainless steel appliances, an island and white countertops
Inspiration for a huge craftsman l-shaped dark wood floor open concept kitchen remodel in Other with a farmhouse sink, shaker cabinets, gray cabinets, marble countertops, gray backsplash, travertine backsplash, stainless steel appliances, an island and white countertops

This kitchen remodel has a 5 foot Galley Workstation with a 36" induction cook top opposite it in the island. The ceiling exhaust hood provides lighting for the island.
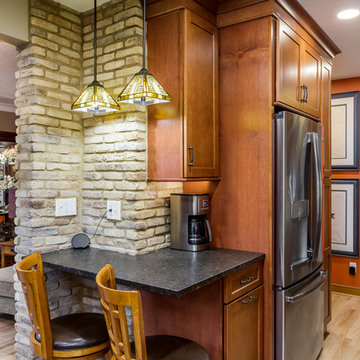
Eat-in kitchen - small craftsman galley light wood floor eat-in kitchen idea in Other with an undermount sink, shaker cabinets, medium tone wood cabinets, granite countertops, travertine backsplash and stainless steel appliances
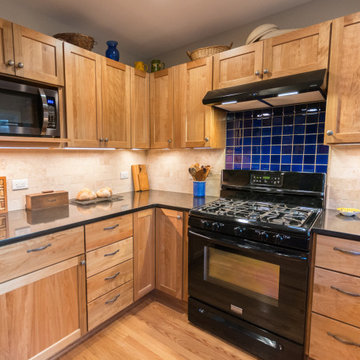
Kitchen - mid-sized craftsman u-shaped light wood floor and multicolored floor kitchen idea in DC Metro with a double-bowl sink, shaker cabinets, medium tone wood cabinets, solid surface countertops, white backsplash, travertine backsplash, black appliances, a peninsula and black countertops
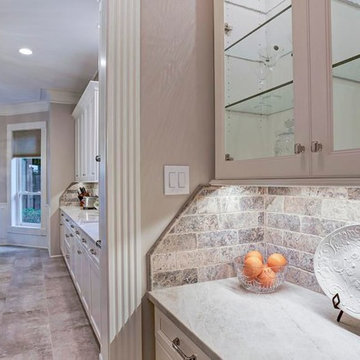
Designed By: Robert Kuehl
Eat-in kitchen - mid-sized craftsman l-shaped porcelain tile and gray floor eat-in kitchen idea in Houston with an undermount sink, shaker cabinets, white cabinets, quartzite countertops, gray backsplash, travertine backsplash, stainless steel appliances, an island and beige countertops
Eat-in kitchen - mid-sized craftsman l-shaped porcelain tile and gray floor eat-in kitchen idea in Houston with an undermount sink, shaker cabinets, white cabinets, quartzite countertops, gray backsplash, travertine backsplash, stainless steel appliances, an island and beige countertops
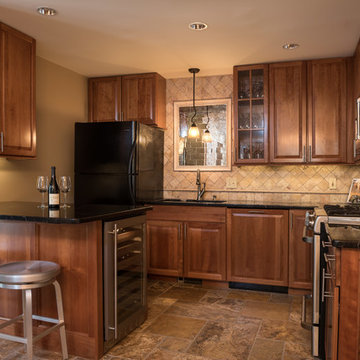
Mark Morand
Small arts and crafts u-shaped terrazzo floor eat-in kitchen photo in Boston with an undermount sink, raised-panel cabinets, medium tone wood cabinets, granite countertops, beige backsplash, travertine backsplash, stainless steel appliances and a peninsula
Small arts and crafts u-shaped terrazzo floor eat-in kitchen photo in Boston with an undermount sink, raised-panel cabinets, medium tone wood cabinets, granite countertops, beige backsplash, travertine backsplash, stainless steel appliances and a peninsula
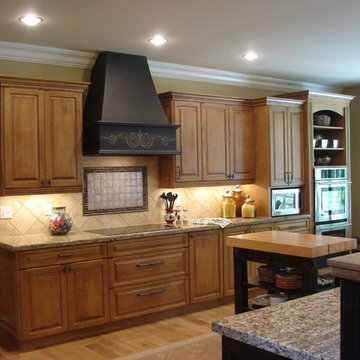
Inspiration for a large craftsman galley light wood floor eat-in kitchen remodel in Little Rock with raised-panel cabinets, light wood cabinets, granite countertops, beige backsplash, travertine backsplash, stainless steel appliances and no island
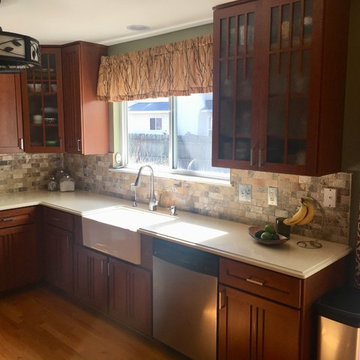
Mission style cabinets in a warm maple color warm up this renewed space.
Mid-sized arts and crafts u-shaped medium tone wood floor and brown floor enclosed kitchen photo in Chicago with a farmhouse sink, shaker cabinets, medium tone wood cabinets, quartzite countertops, multicolored backsplash, travertine backsplash and stainless steel appliances
Mid-sized arts and crafts u-shaped medium tone wood floor and brown floor enclosed kitchen photo in Chicago with a farmhouse sink, shaker cabinets, medium tone wood cabinets, quartzite countertops, multicolored backsplash, travertine backsplash and stainless steel appliances
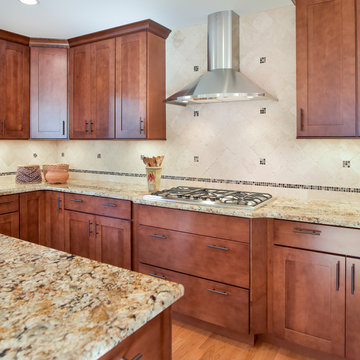
Felicia Evans Photography
Example of a huge arts and crafts u-shaped light wood floor kitchen design in DC Metro with an undermount sink, shaker cabinets, medium tone wood cabinets, granite countertops, beige backsplash, travertine backsplash, stainless steel appliances and an island
Example of a huge arts and crafts u-shaped light wood floor kitchen design in DC Metro with an undermount sink, shaker cabinets, medium tone wood cabinets, granite countertops, beige backsplash, travertine backsplash, stainless steel appliances and an island
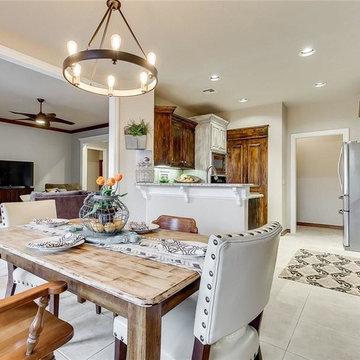
Eat-in kitchen - small craftsman u-shaped porcelain tile eat-in kitchen idea in Oklahoma City with raised-panel cabinets, distressed cabinets, granite countertops, beige backsplash and travertine backsplash
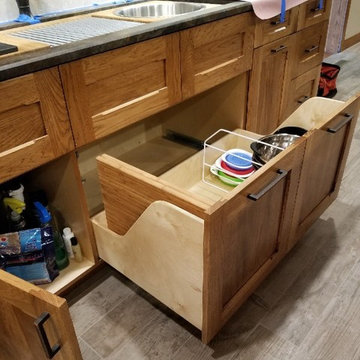
Close-up of the roll out storage under the 5 foot Galley Workstation.
Example of a mid-sized arts and crafts l-shaped porcelain tile and beige floor eat-in kitchen design in Other with an undermount sink, flat-panel cabinets, medium tone wood cabinets, granite countertops, beige backsplash, travertine backsplash, stainless steel appliances, an island and black countertops
Example of a mid-sized arts and crafts l-shaped porcelain tile and beige floor eat-in kitchen design in Other with an undermount sink, flat-panel cabinets, medium tone wood cabinets, granite countertops, beige backsplash, travertine backsplash, stainless steel appliances, an island and black countertops
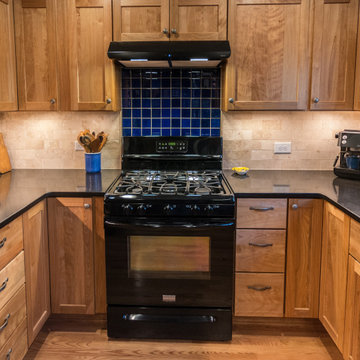
Example of a mid-sized arts and crafts u-shaped light wood floor and multicolored floor kitchen design in DC Metro with a peninsula, a double-bowl sink, shaker cabinets, medium tone wood cabinets, solid surface countertops, white backsplash, travertine backsplash, black appliances and black countertops
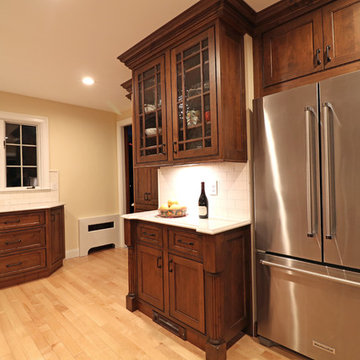
Alban Gega Photography
Inspiration for a mid-sized craftsman l-shaped light wood floor and beige floor kitchen pantry remodel in Boston with a farmhouse sink, beaded inset cabinets, dark wood cabinets, quartz countertops, beige backsplash, travertine backsplash, stainless steel appliances and no island
Inspiration for a mid-sized craftsman l-shaped light wood floor and beige floor kitchen pantry remodel in Boston with a farmhouse sink, beaded inset cabinets, dark wood cabinets, quartz countertops, beige backsplash, travertine backsplash, stainless steel appliances and no island
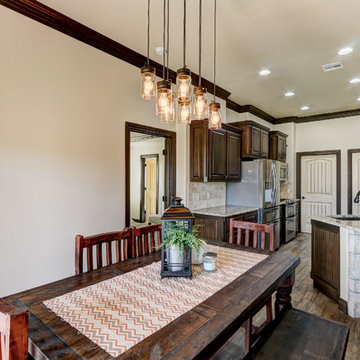
Example of a mid-sized arts and crafts galley dark wood floor and brown floor eat-in kitchen design in Oklahoma City with an undermount sink, raised-panel cabinets, dark wood cabinets, granite countertops, beige backsplash, travertine backsplash, stainless steel appliances and a peninsula
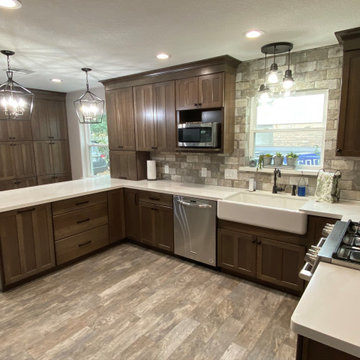
Here is a beautiful KraftMaid Vantage Kitchen we build for Mrs. Moore and Family. The door style is Amhurst, wood is Hickory and color is Molasses. Countertops are Silestone ET Calcutta Gold. The sink is a Kohler Whitehaven 36" Farmhouse Undermount.
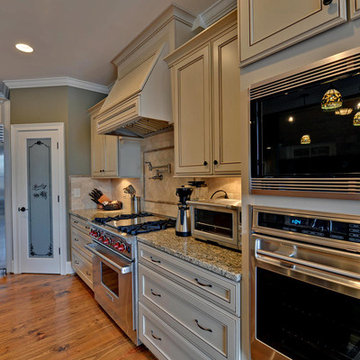
Creamy white cabinetry with a glaze, stainless steel appliances, dark brown cabinetry for the island with a raised countertop in granite, hardwood flooring highlighted by pendant and chandelier lighting.
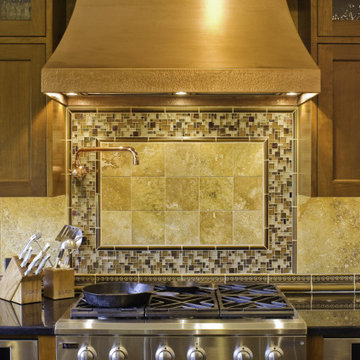
Located in historic East Aurora, this stunning 7,500 SF residence was designed to be reflective of the timeless aesthetic of the Arts and Crafts Movement. The owners sought the talents of Heather DeMoras Design Consultants to coordinate all aspects of the interior. The result is a celebration of the Arts and Crafts style with a spirited modern twist.
Craftsman Kitchen with Travertine Backsplash Ideas
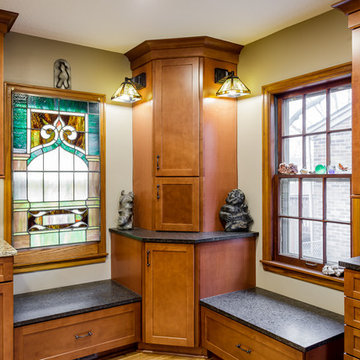
Inspiration for a small craftsman galley light wood floor eat-in kitchen remodel in Other with an undermount sink, shaker cabinets, medium tone wood cabinets, granite countertops, travertine backsplash and stainless steel appliances
2





