All Wall Treatments Craftsman Living Space Ideas
Refine by:
Budget
Sort by:Popular Today
1 - 20 of 333 photos
Item 1 of 3
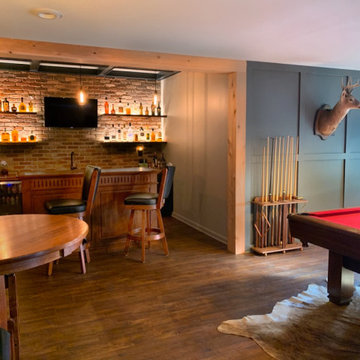
full basement remodel with custom made electric fireplace with cedar tongue and groove. Custom bar with illuminated bar shelves.
Example of a large arts and crafts enclosed vinyl floor, brown floor, coffered ceiling and wainscoting family room design in Atlanta with a bar, gray walls, a standard fireplace, a wood fireplace surround and a wall-mounted tv
Example of a large arts and crafts enclosed vinyl floor, brown floor, coffered ceiling and wainscoting family room design in Atlanta with a bar, gray walls, a standard fireplace, a wood fireplace surround and a wall-mounted tv

david marlowe
Huge arts and crafts formal and open concept medium tone wood floor, multicolored floor, vaulted ceiling and wood wall living room photo in Albuquerque with beige walls, a standard fireplace, a stone fireplace and no tv
Huge arts and crafts formal and open concept medium tone wood floor, multicolored floor, vaulted ceiling and wood wall living room photo in Albuquerque with beige walls, a standard fireplace, a stone fireplace and no tv
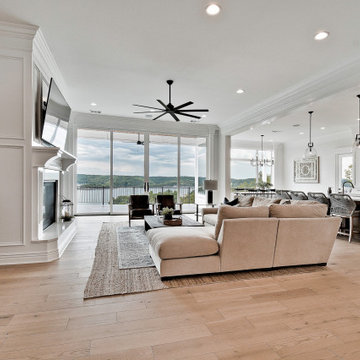
Example of a huge arts and crafts open concept light wood floor and wall paneling family room design in Other with white walls, a standard fireplace and a stone fireplace
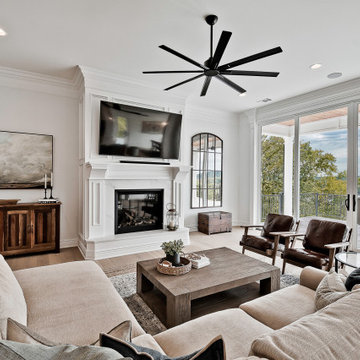
Inspiration for a huge craftsman open concept light wood floor and wall paneling family room remodel in Other with white walls, a standard fireplace and a stone fireplace
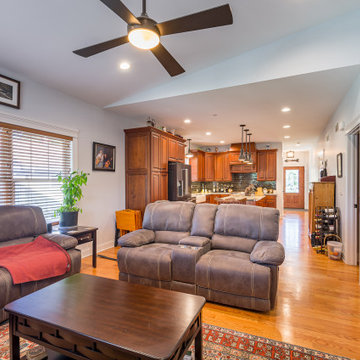
Example of a mid-sized arts and crafts enclosed medium tone wood floor, brown floor, wallpaper ceiling and wallpaper family room design in Chicago with a music area, blue walls, no fireplace and a tv stand

Our clients selected a great combination of products and materials to enable our craftsmen to create a spectacular entry and great room to this custom home completed in 2020.

Craftsman Style Residence New Construction 2021
3000 square feet, 4 Bedroom, 3-1/2 Baths
Living room - mid-sized craftsman formal and open concept medium tone wood floor, gray floor, coffered ceiling and wainscoting living room idea in San Francisco with gray walls, a ribbon fireplace, a stone fireplace and a wall-mounted tv
Living room - mid-sized craftsman formal and open concept medium tone wood floor, gray floor, coffered ceiling and wainscoting living room idea in San Francisco with gray walls, a ribbon fireplace, a stone fireplace and a wall-mounted tv
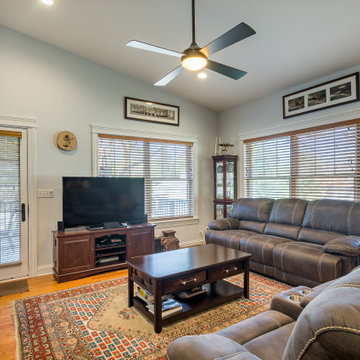
Family room - mid-sized craftsman enclosed medium tone wood floor, brown floor, wallpaper ceiling and wallpaper family room idea in Chicago with a music area, blue walls, no fireplace and a tv stand
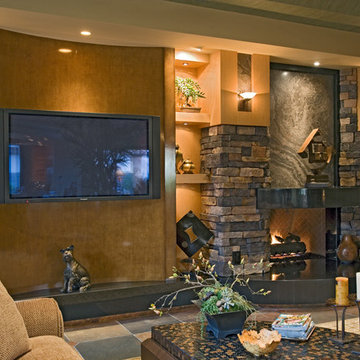
Huge arts and crafts formal and open concept vaulted ceiling and brick wall living room photo in Las Vegas with beige walls, a standard fireplace, a brick fireplace and a wall-mounted tv

The family room is the primary living space in the home, with beautifully detailed fireplace and built-in shelving surround, as well as a complete window wall to the lush back yard. The stained glass windows and panels were designed and made by the homeowner.
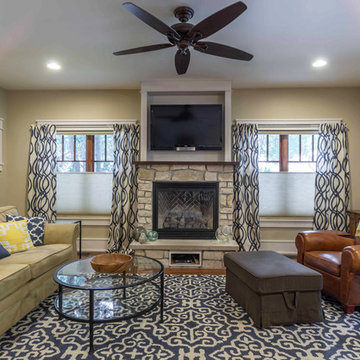
New Craftsman style home, approx 3200sf on 60' wide lot. Views from the street, highlighting front porch, large overhangs, Craftsman detailing. Photos by Robert McKendrick Photography.

The family room is the primary living space in the home, with beautifully detailed fireplace and built-in shelving surround, as well as a complete window wall to the lush back yard. The stained glass windows and panels were designed and made by the homeowner.
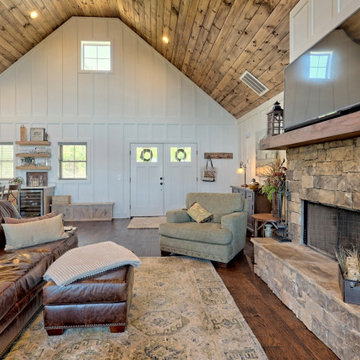
What a view! This custom-built, Craftsman style home overlooks the surrounding mountains and features board and batten and Farmhouse elements throughout.
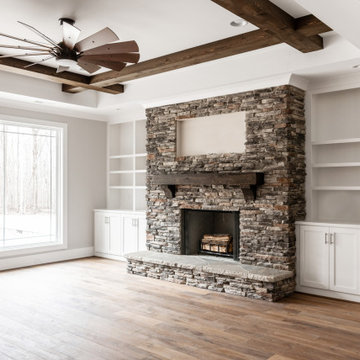
Example of an arts and crafts open concept medium tone wood floor, exposed beam and shiplap wall living room design in Charlotte with beige walls, a wood stove and a stacked stone fireplace

Adding a color above wood paneling can make the room look taller and lighter.
Living room - mid-sized craftsman enclosed brown floor and wall paneling living room idea in New York with gray walls
Living room - mid-sized craftsman enclosed brown floor and wall paneling living room idea in New York with gray walls
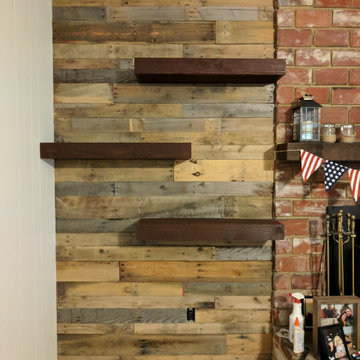
Living room - craftsman carpeted, white floor and wood wall living room idea in St Louis with white walls, a standard fireplace and a brick fireplace

Family room - mid-sized craftsman enclosed light wood floor, brown floor, shiplap ceiling and wall paneling family room idea in Raleigh with beige walls, a standard fireplace, a stone fireplace and a media wall
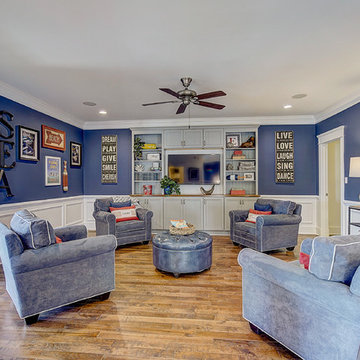
Large loft-style family room in Philadelphia with medium-colored hardwood floors, built-in TV stand, white wainscoting, navy wall paint, and crown molding.
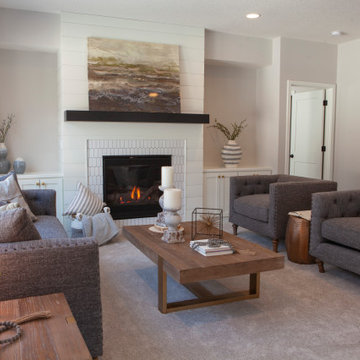
Mid-sized arts and crafts open concept carpeted, gray floor and shiplap wall family room photo in Minneapolis with gray walls, a standard fireplace, a tile fireplace and a corner tv
All Wall Treatments Craftsman Living Space Ideas
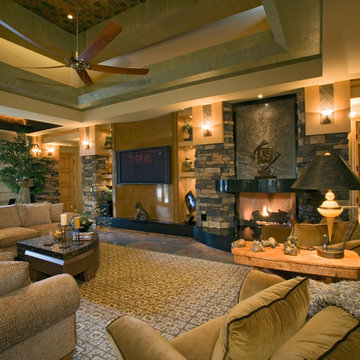
Huge arts and crafts formal and open concept vaulted ceiling and brick wall living room photo in Las Vegas with beige walls, a standard fireplace, a brick fireplace and a wall-mounted tv
1









