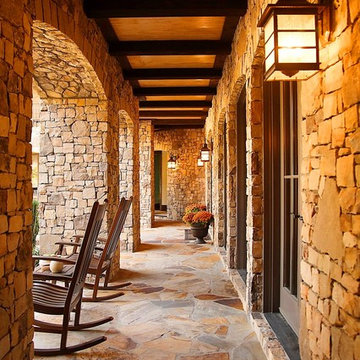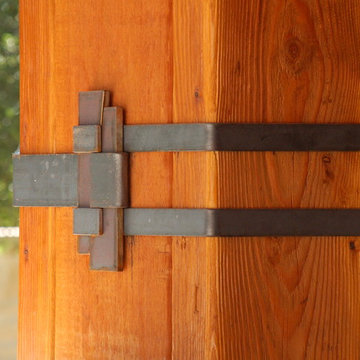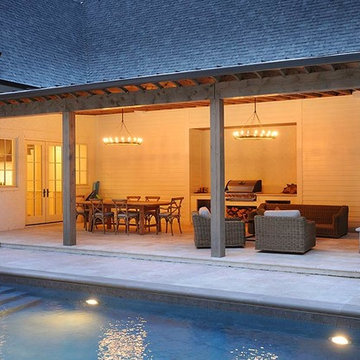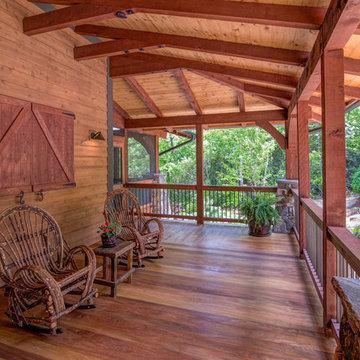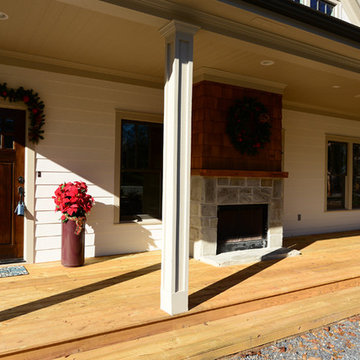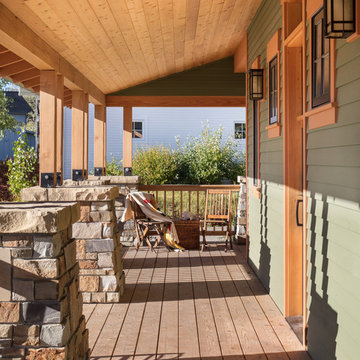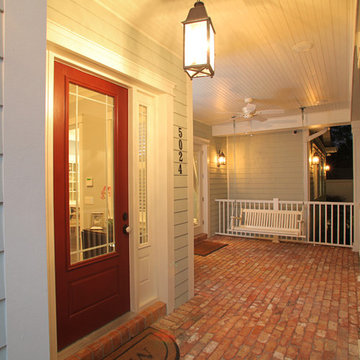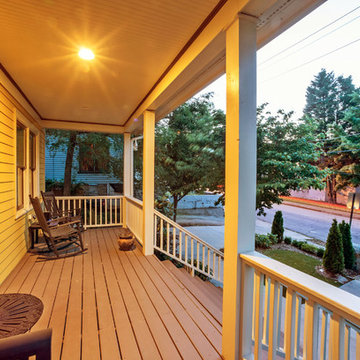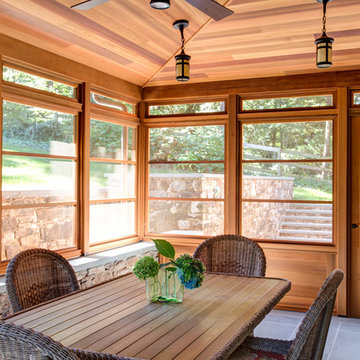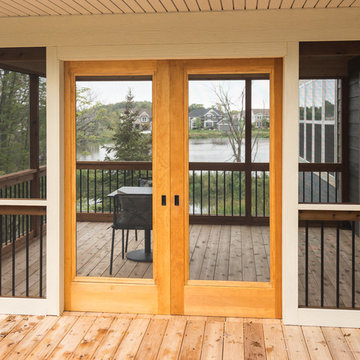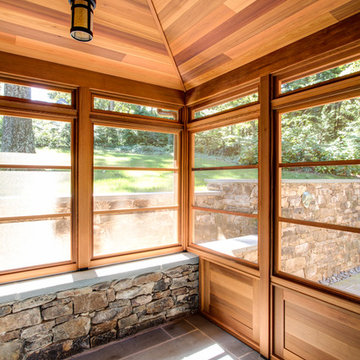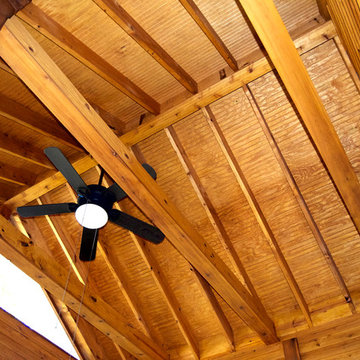Craftsman Orange Porch Ideas
Refine by:
Budget
Sort by:Popular Today
1 - 20 of 73 photos
Item 1 of 3
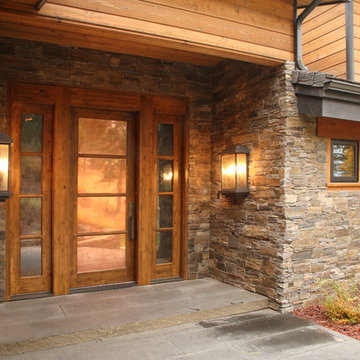
Large arts and crafts front porch idea in Seattle with a roof extension
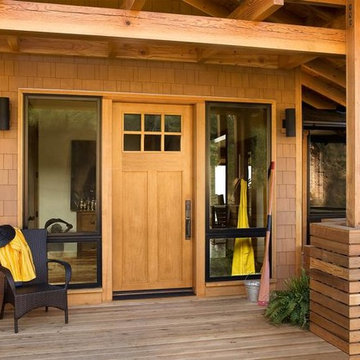
Inspiration for a mid-sized craftsman front porch remodel in San Francisco with decking and a roof extension
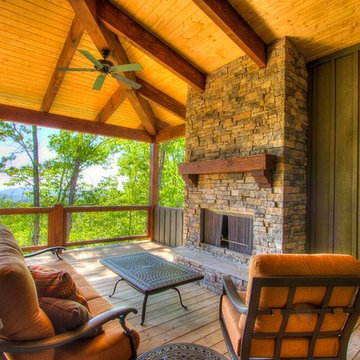
Lynne Townsend Photography
Inspiration for a craftsman back porch remodel in Charlotte
Inspiration for a craftsman back porch remodel in Charlotte
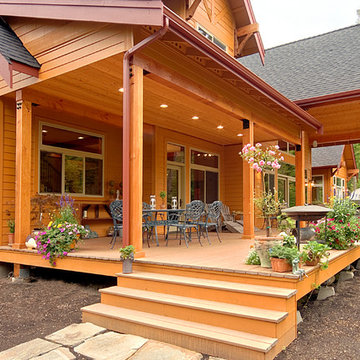
Mid-sized arts and crafts concrete paver back porch idea in Seattle with a roof extension
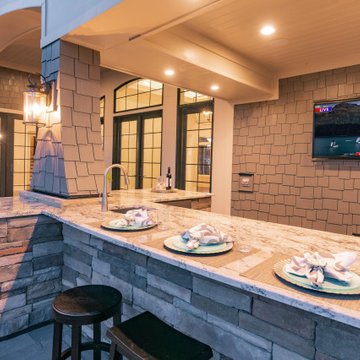
The Birchwood house plan 1239 built by American Builders, Inc. This Arts & Crafts styled sprawling ranch house plan has so much to offer in a home design for today's homeowner. A three car garage floor plan with extra storage adds space for a third automobile, workshop, or golf cart. Inside, each bedroom of this home design features elegant ceiling treatments, a walk-in closet and an adjacent full bathroom. The large, gourmet kitchen of this house plan includes a walk-in pantry and a large central island. The spacious dining room offers large windows and a buffet nook for furniture. Custom-style details abound in this luxurious homeplan with built-ins in the great room and breakfast areas. The master bathroom is a spa-like retreat with dual vanities, a large walk-in shower, built-ins and a vaulted ceiling. The screened porch offers the best in year-round outdoor living with a fireplace.
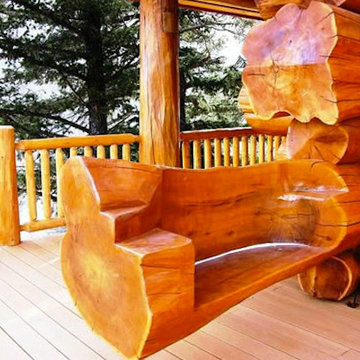
Inspiration for a craftsman front porch remodel in Denver with decking and a roof extension
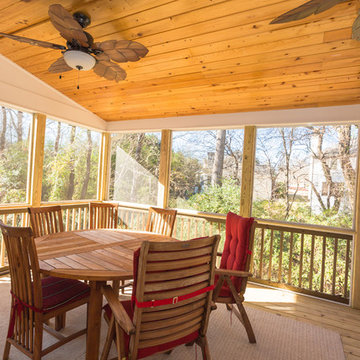
Screened Porch Project with tongue & groove ceiling, new decking, full screens, and a grilling deck off to the side.
Arts and crafts screened-in back porch idea in Atlanta with decking and a roof extension
Arts and crafts screened-in back porch idea in Atlanta with decking and a roof extension
Craftsman Orange Porch Ideas
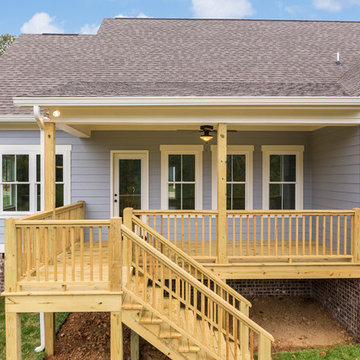
Custom built home in Apison's Prairie Pass community. This home features open concept design with a separate dining as well as breakfast area. One of our newest floor plans, this is our Marabella plan.
Philip Slowiak Photography
1






