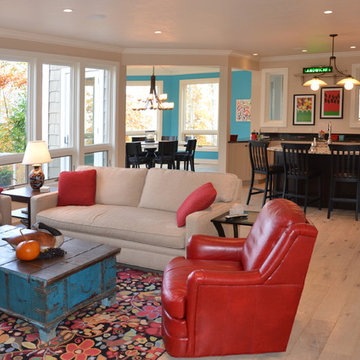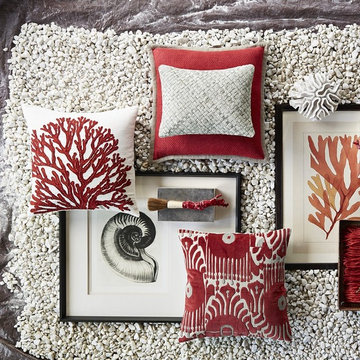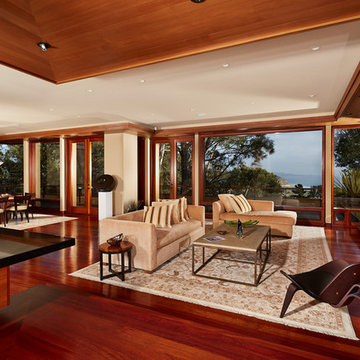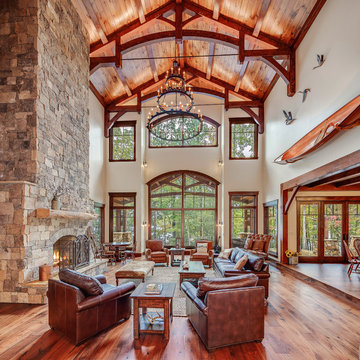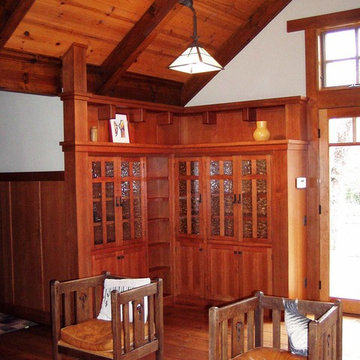Craftsman Red Living Space Ideas
Refine by:
Budget
Sort by:Popular Today
1 - 20 of 418 photos
Item 1 of 3
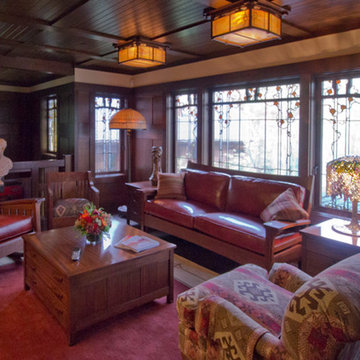
Craftsman Bungalow Living room showcasing woodwork, stained glass windows and lighting modeled after the Greene and Greene Gamble house, featuring Stickley furniture.
Barry Toranto Photography
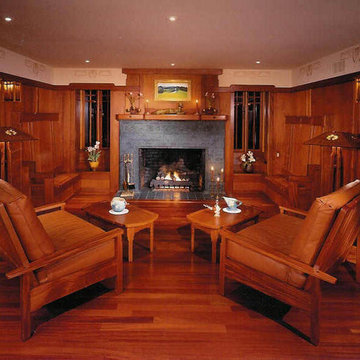
Craftsman style furniture was designed and built custom for this project.
Mid-sized arts and crafts formal and enclosed dark wood floor and brown floor living room photo in Los Angeles with brown walls, a standard fireplace, no tv and a tile fireplace
Mid-sized arts and crafts formal and enclosed dark wood floor and brown floor living room photo in Los Angeles with brown walls, a standard fireplace, no tv and a tile fireplace
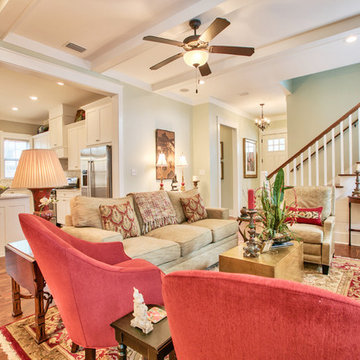
Sunlight Virtual Tours & Photo Creations
Living room - large craftsman open concept dark wood floor living room idea in Atlanta
Living room - large craftsman open concept dark wood floor living room idea in Atlanta
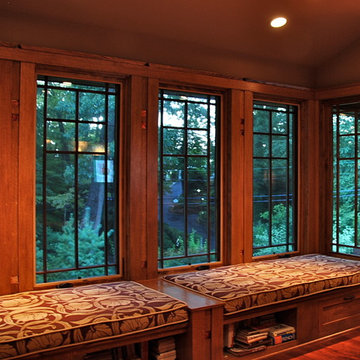
A pair of window seats look out over a view of the gardens. Stained glass insert add a spot of color and sheen in the Prairie style quarter-sawn oak pilasters, picking up on an exterior detail.
photo by Glen Grayson, AIA
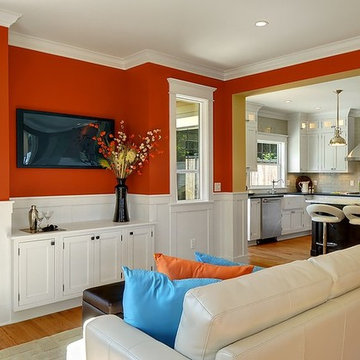
Historic Craftsman renovation in Mount Baker neighborhood in Seattle- open floor plan
Inspiration for a craftsman family room remodel in Seattle
Inspiration for a craftsman family room remodel in Seattle
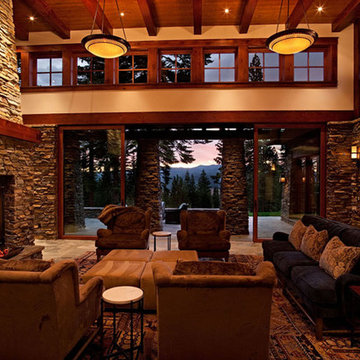
The large lift and slide doors open the great room to the back patio. Photographer: Ethan Rohloff
Inspiration for a large craftsman open concept family room remodel in Sacramento with beige walls, a standard fireplace and a stone fireplace
Inspiration for a large craftsman open concept family room remodel in Sacramento with beige walls, a standard fireplace and a stone fireplace
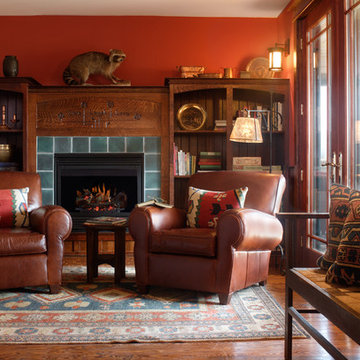
The guests' sitting room is furnished in the Arts and Crafts style with a motto - "Live, Laugh, Love" - carved into the fireplace surround. An antique oak settee and small table, wrought iron floor lamps and antique metalware, with a new flatwoven rug in a traditional pattern, complete the effect.
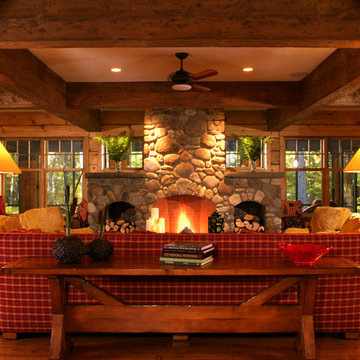
Joe St. Pierre
Arts and crafts living room photo in Boston
Arts and crafts living room photo in Boston
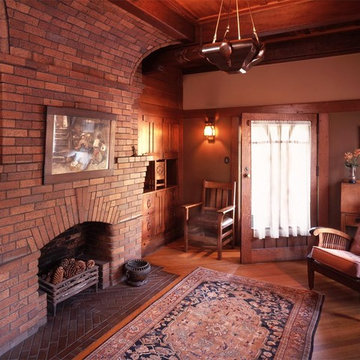
This is the receiving room just off the right side of the entry of the Gamble House, Pasadena, 1908. By Paul Kiler 2004
http://www.gamblehouse.org/
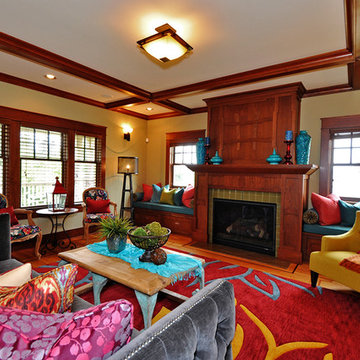
This residence was a vintage craftsman reproduction. The client requested color, eclectic and functional style and a purpose for every space in the house. This home is occupied by a young and vibrant family and our goal was to let there personality shine through. The client likes to decorate so we worked around some of her finds through the process.
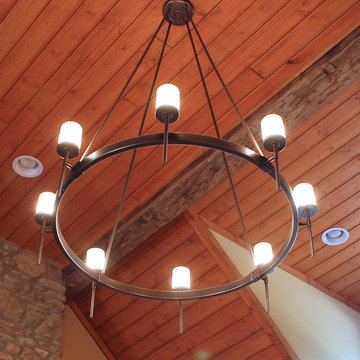
Lighting sets the tone of a room. The wagon wheel chandelier fits in perfectly with the v-groove ceiling, wood beams and stone fireplace.
Arts and crafts family room photo in Cincinnati
Arts and crafts family room photo in Cincinnati
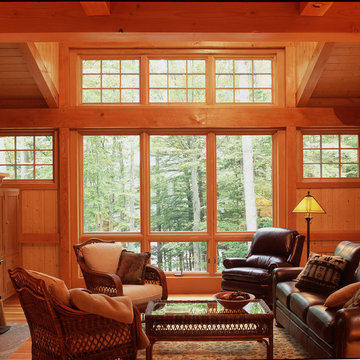
Karosis Rob Photography
Inspiration for a craftsman living room remodel in Boston
Inspiration for a craftsman living room remodel in Boston

Family room - small craftsman open concept medium tone wood floor family room idea in Other with a media wall, white walls and no fireplace
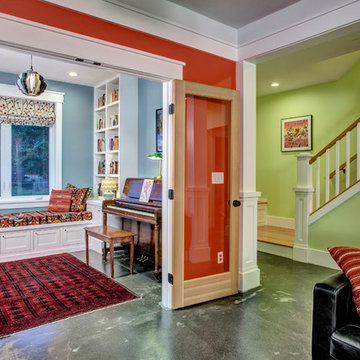
Shaker-style millwork and cabinetry throughout the first floor both unite and delineate the spaces in this open floor plan. The polished concrete floor doesn't compete with the bright colors of the walls. Architectural design by Board & Vellum. Photo by John G. Milbanks.
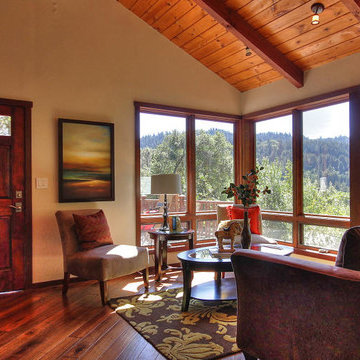
Living room - mid-sized craftsman formal and enclosed dark wood floor living room idea in San Francisco with multicolored walls, no tv and no fireplace
Craftsman Red Living Space Ideas
1










