Craftsman Sunroom with No Fireplace Ideas
Refine by:
Budget
Sort by:Popular Today
21 - 40 of 170 photos
Item 1 of 3
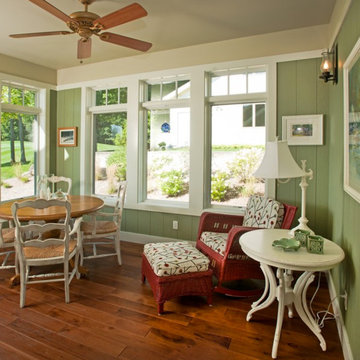
Transitional Craftsman style home with walkout lower level living, covered porches, sun room and open floor plan living. Built by Adelaine Construction, Inc. Designed by ZKE Designs. Photography by Speckman Photography.
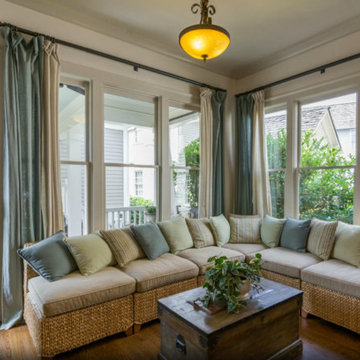
Dave Burroughs
Inspiration for a mid-sized craftsman medium tone wood floor sunroom remodel in Atlanta with no fireplace and a standard ceiling
Inspiration for a mid-sized craftsman medium tone wood floor sunroom remodel in Atlanta with no fireplace and a standard ceiling
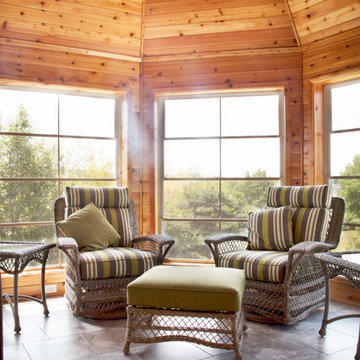
Sunroom - mid-sized craftsman ceramic tile and gray floor sunroom idea in Milwaukee with no fireplace and a standard ceiling
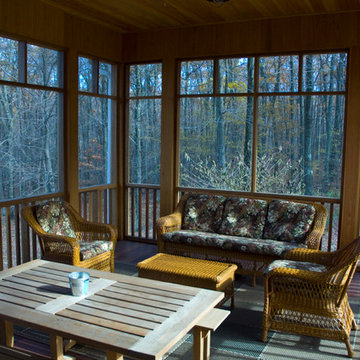
3500 sf new Shingle Style country home. photos Kevin Sprague
Sunroom - mid-sized craftsman dark wood floor and brown floor sunroom idea in New York with no fireplace and a standard ceiling
Sunroom - mid-sized craftsman dark wood floor and brown floor sunroom idea in New York with no fireplace and a standard ceiling
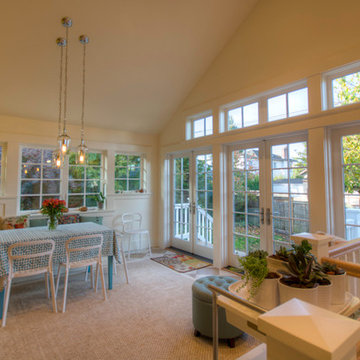
Walls of doors and windows connect this sunroom to the garden, and bring in large amounts of sunlight.
Example of a mid-sized arts and crafts ceramic tile sunroom design in Seattle with no fireplace and a standard ceiling
Example of a mid-sized arts and crafts ceramic tile sunroom design in Seattle with no fireplace and a standard ceiling
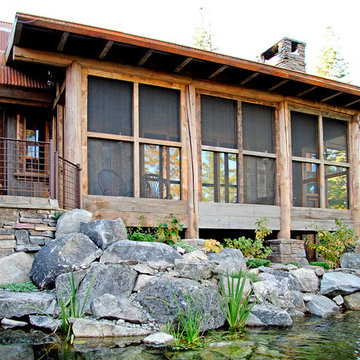
The screened in porch with a rustic metal roof creates a lovely indoor/outdoor space. Photographer: Nate Bennett
Large arts and crafts painted wood floor and brown floor sunroom photo in Sacramento with no fireplace and a standard ceiling
Large arts and crafts painted wood floor and brown floor sunroom photo in Sacramento with no fireplace and a standard ceiling
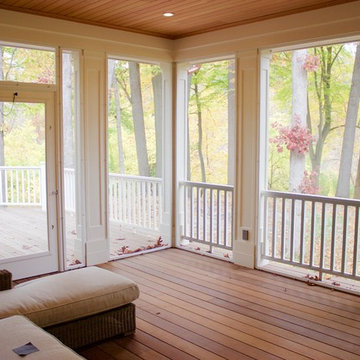
Inspiration for a mid-sized craftsman medium tone wood floor sunroom remodel in Chicago with no fireplace and a standard ceiling
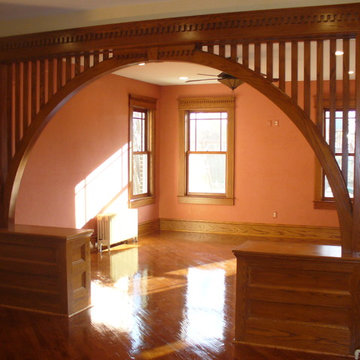
Kinzie Woodwork, LLC
Mid-sized arts and crafts dark wood floor and brown floor sunroom photo in Other with no fireplace and a standard ceiling
Mid-sized arts and crafts dark wood floor and brown floor sunroom photo in Other with no fireplace and a standard ceiling
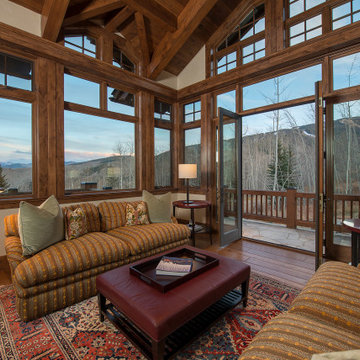
Inspiration for a mid-sized craftsman medium tone wood floor and brown floor sunroom remodel in Denver with no fireplace and a standard ceiling

Example of a small arts and crafts light wood floor sunroom design in San Francisco with no fireplace and a skylight
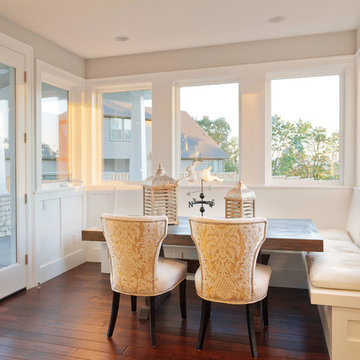
Bradenton, Florida
Mid-sized arts and crafts dark wood floor and red floor sunroom photo in Tampa with no fireplace and a standard ceiling
Mid-sized arts and crafts dark wood floor and red floor sunroom photo in Tampa with no fireplace and a standard ceiling
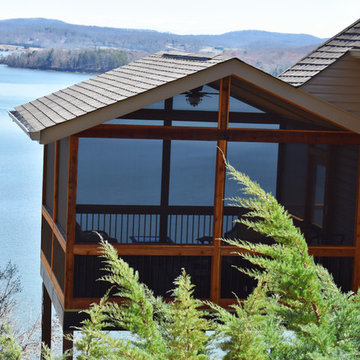
Example of a large arts and crafts sunroom design in Other with no fireplace and a standard ceiling
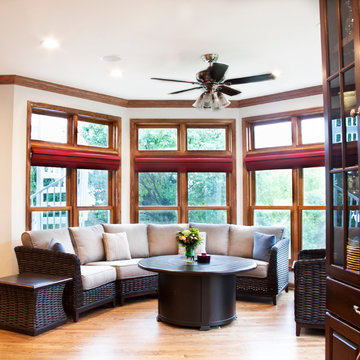
Inspiration for a mid-sized craftsman medium tone wood floor and beige floor sunroom remodel in Milwaukee with no fireplace and a standard ceiling
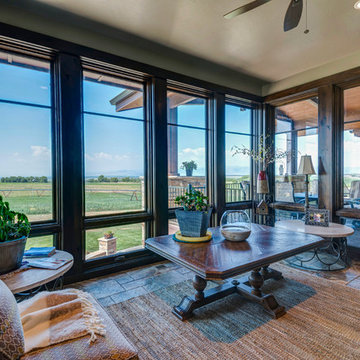
Sunroom - mid-sized craftsman porcelain tile and brown floor sunroom idea in Denver with no fireplace and a standard ceiling
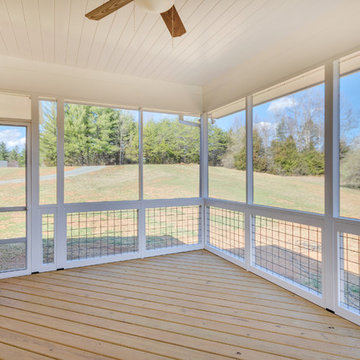
http://vahomepics.com/
Large arts and crafts light wood floor sunroom photo in Other with no fireplace and a standard ceiling
Large arts and crafts light wood floor sunroom photo in Other with no fireplace and a standard ceiling
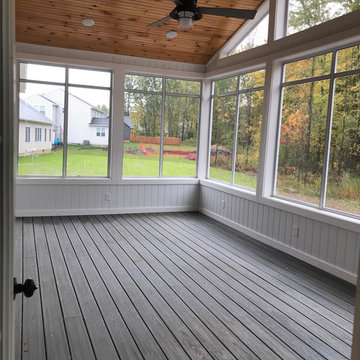
Sunroom - large craftsman sunroom idea in New York with no fireplace and a standard ceiling
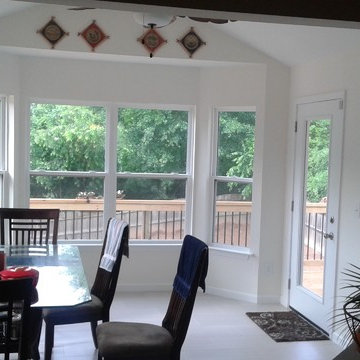
We began by digging the footings for the deck and sunroom; however, we immediately ran into a problem. The back of the lot was built on fill dirt, which meant the structure would need extra support. Fortunately for the customer, with over 20 years of experience in the industry and having dealt with this type of problem before, we were able to contact our structural engineer who devised a plan to take care of the issue. Therefore, what would have been a large problem turned into a simple time delay with some additional cost requirements.
To fix the situation, we would up having to dig 12-foot-deep footings with an excavator before adding some additional helical piers for the deck posts and sunroom foundation (FYI – typical footing depth is two feet). Since the customer understood that this was an unexpected situation, we created a change order to cover the extra cost. Still, it’s important to note that the very nature of construction means that hidden situations may occur, so it’s always wise for customers to have contingency plans in place before work on the home begins.
In the end, we finished on time and within the homeowners budget, and they were thrilled with the quality of our work.
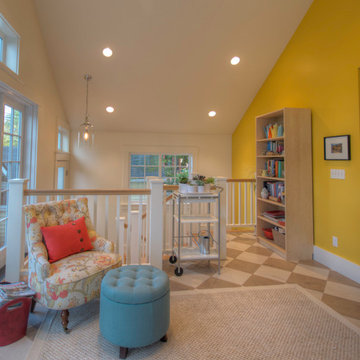
A large stairwell connects the sunroom to the rec room downstairs, while a wall of doors makes the connection to the outdoors seamless.
Inspiration for a mid-sized craftsman ceramic tile sunroom remodel in Seattle with no fireplace and a standard ceiling
Inspiration for a mid-sized craftsman ceramic tile sunroom remodel in Seattle with no fireplace and a standard ceiling
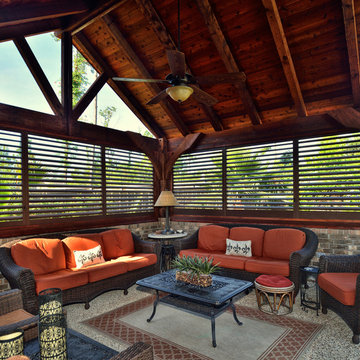
Sunroom - large craftsman concrete floor and gray floor sunroom idea in Orange County with no fireplace and a standard ceiling
Craftsman Sunroom with No Fireplace Ideas
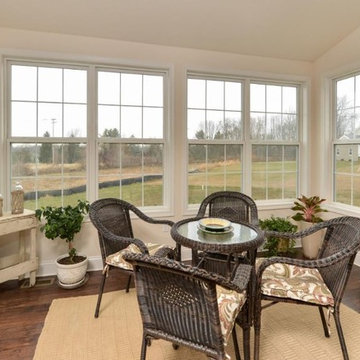
Sunroom - mid-sized craftsman dark wood floor and brown floor sunroom idea in Philadelphia with no fireplace and a standard ceiling
2





