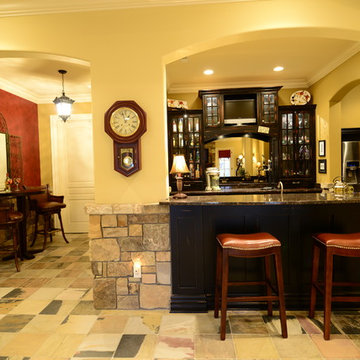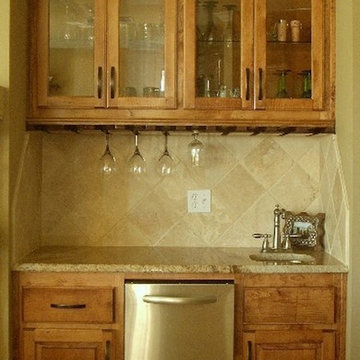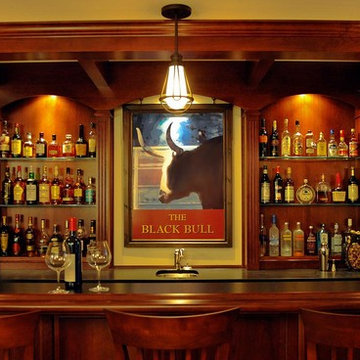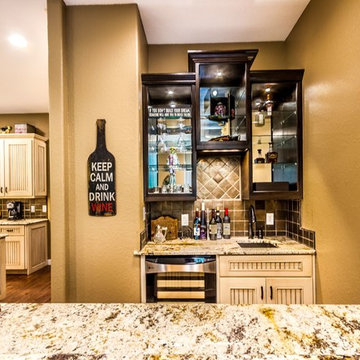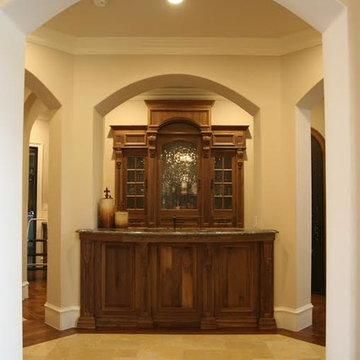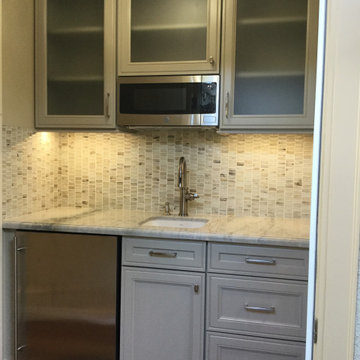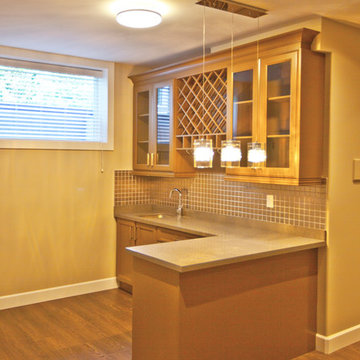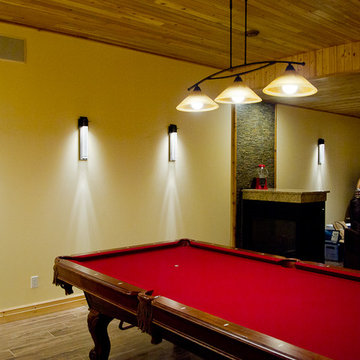Craftsman Yellow Home Bar Ideas
Refine by:
Budget
Sort by:Popular Today
1 - 18 of 18 photos
Item 1 of 3
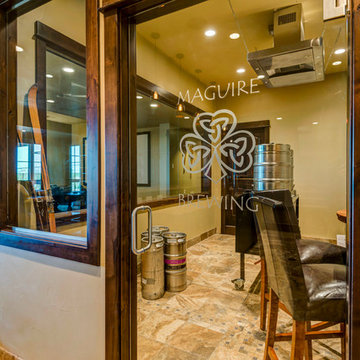
Seated home bar - mid-sized craftsman galley ceramic tile and brown floor seated home bar idea in Denver with an undermount sink, raised-panel cabinets, dark wood cabinets, brown backsplash and matchstick tile backsplash
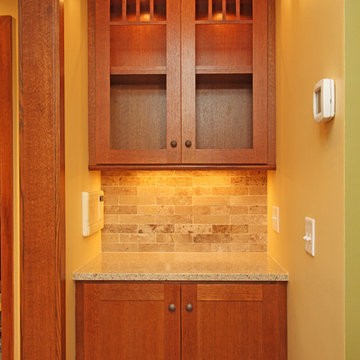
Photography By K
Home bar - small craftsman single-wall home bar idea in Other with no sink, shaker cabinets, medium tone wood cabinets, quartz countertops, multicolored backsplash and stone tile backsplash
Home bar - small craftsman single-wall home bar idea in Other with no sink, shaker cabinets, medium tone wood cabinets, quartz countertops, multicolored backsplash and stone tile backsplash
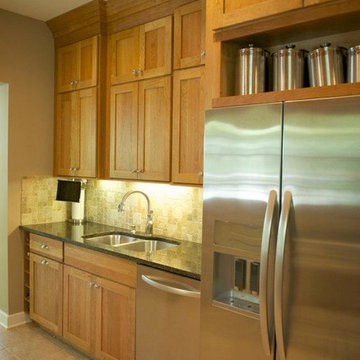
Inspiration for a mid-sized craftsman single-wall travertine floor wet bar remodel in Chicago with an undermount sink, shaker cabinets, light wood cabinets, granite countertops, beige backsplash and stone tile backsplash
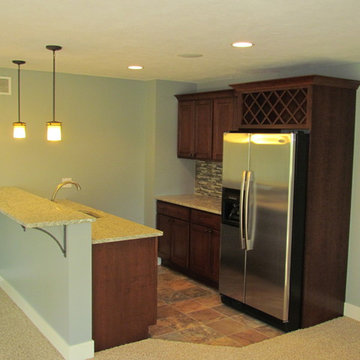
Custom home built in Rockford, Michigan. Craftsman details throughout.
Large arts and crafts home bar photo in Grand Rapids
Large arts and crafts home bar photo in Grand Rapids
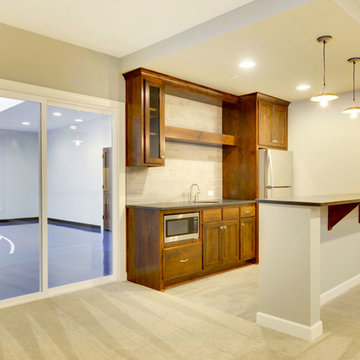
Exclusive #houseplan 73368HS comes to life in Minneapolis
Specs-at-a-glance 5 beds 4 full and 1 half bath 5,200+ sq. ft. plus finished lower level
Plans: http://www.architecturaldesigns.com/73368HS #readywhenyouare #houseplan
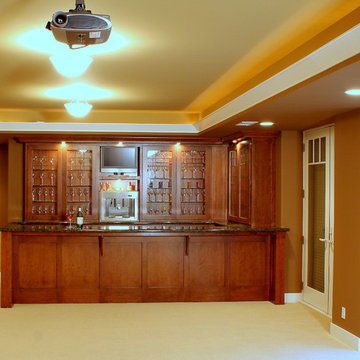
The bar is constructed in the same manner and fashion as the theater and pool rooms with Shaker style cabinetry with square walnut peg in the door corners and decorative leaded glass door fronts with more than enough front and back bar space to serve and enjoy drinks and snacks. Entry behind the bar is through custom, bi-directional butler doors. A bottle display and storage area takes up the bottom half of the bar's back wall, and the full size automatic dishwasher is installed under the bar. The bar is also tricked out with an espresso machine, its own flat screen TV and AmX video controller. Puck lights in the upper cabinets illuminate through glass shelves, and low-voltage lighting is used behind the bottle display. The bar itself is lit be a series of earthen tone pendant lights.
Craftsman Yellow Home Bar Ideas
1






