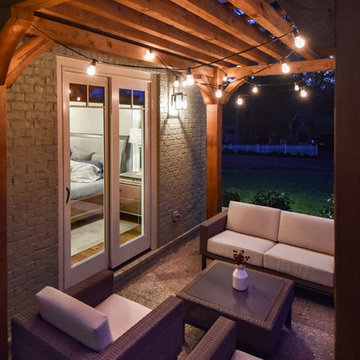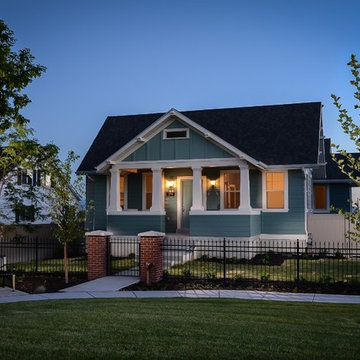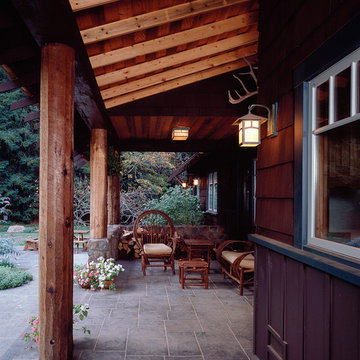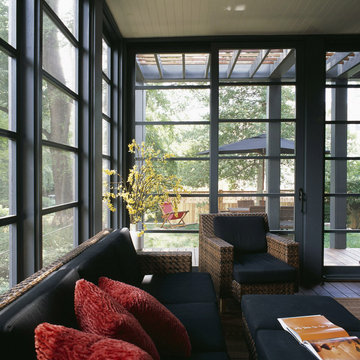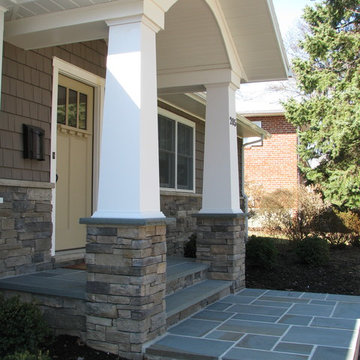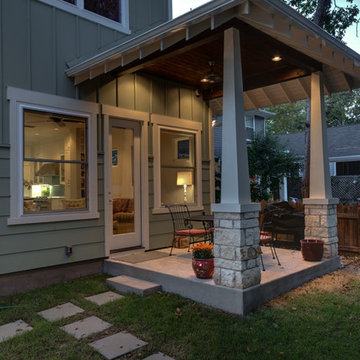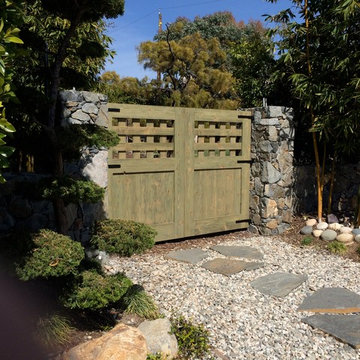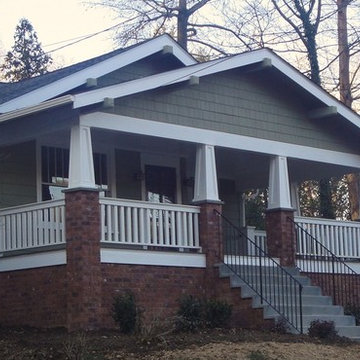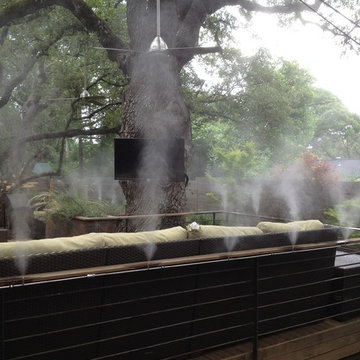Craftsman Black Porch Ideas
Refine by:
Budget
Sort by:Popular Today
1 - 20 of 685 photos
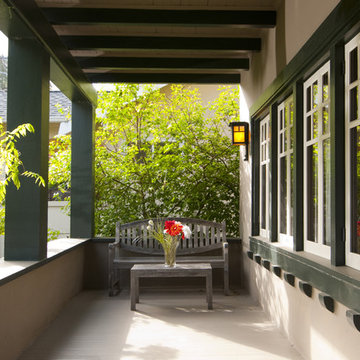
This charming Craftsman classic style home has a large inviting front porch, original architectural details and woodwork throughout. The original two-story 1,963 sq foot home was built in 1912 with 4 bedrooms and 1 bathroom. Our design build project added 700 sq feet to the home and 1,050 sq feet to the outdoor living space. This outdoor living space included a roof top deck and a 2 story lower deck all made of Ipe decking and traditional custom designed railings. In the formal dining room, our master craftsman restored and rebuilt the trim, wainscoting, beamed ceilings, and the built-in hutch. The quaint kitchen was brought back to life with new cabinetry made from douglas fir and also upgraded with a brand new bathroom and laundry room. Throughout the home we replaced the windows with energy effecient double pane windows and new hardwood floors that also provide radiant heating. It is evident that attention to detail was a primary focus during this project as our team worked diligently to maintain the traditional look and feel of the home
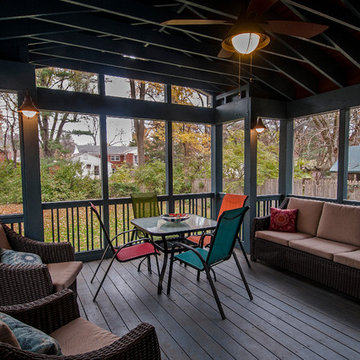
This simple pressure treated screened porch structure is made more interesting by staining the rafters with cabot williamsburg blue stain, with a stained wood tone for the ceiling.
Mike Geissinger Photographer, www.mikegphotos.com
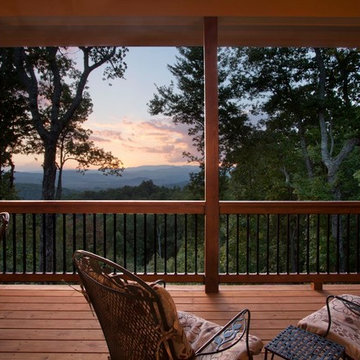
Inspiration for a mid-sized craftsman back porch remodel in Other with decking and a roof extension
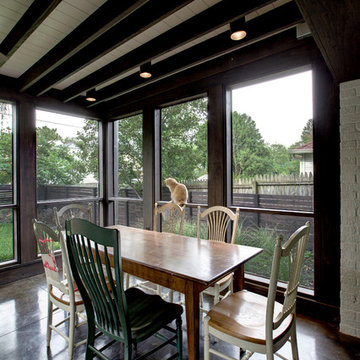
Screen Porch opens to Family Room - Architecture: HAUS | Architecture For Modern Lifestyles - Construction Management: WERK | Build - Photography: HAUS | Architecture For Modern Lifestyles
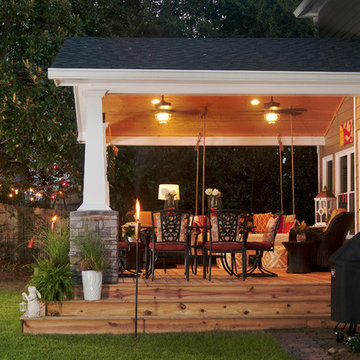
Inspiration for a mid-sized craftsman back porch remodel in Atlanta with decking and a roof extension
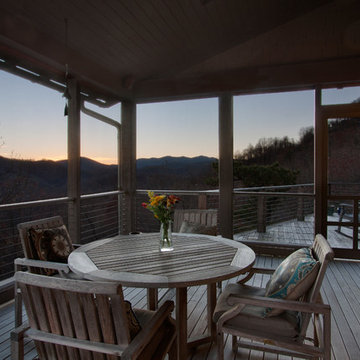
J. Weiland, Photographer
Mid-sized arts and crafts back porch idea in Charlotte with decking and a roof extension
Mid-sized arts and crafts back porch idea in Charlotte with decking and a roof extension
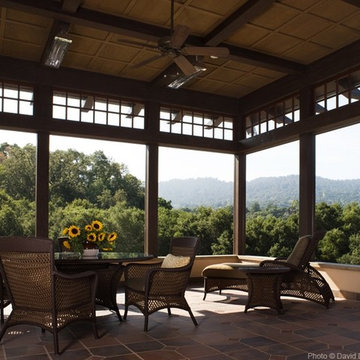
Photo: David Duncan Livingston
Architect: Jon Sather Erlandson
Contractor: Page & Pio Construction
Description: the view west from the dining porch, decorative tile inserts are by Handcraft Tiles (Malibu Tile Works), there are operable screens in each of these bays.
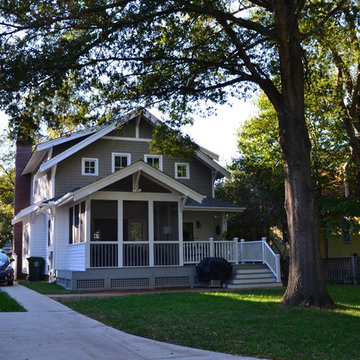
Custom screened in porch on Raleigh, NC home that is designed to fit in seamlessly with the existing home.
Mid-sized arts and crafts screened-in back porch photo in Raleigh with a roof extension
Mid-sized arts and crafts screened-in back porch photo in Raleigh with a roof extension
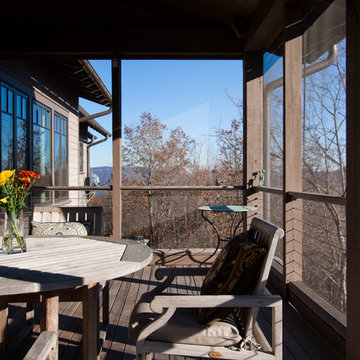
J. Weiland, Photographer
This is an example of a mid-sized craftsman back porch design in Charlotte with decking and a roof extension.
This is an example of a mid-sized craftsman back porch design in Charlotte with decking and a roof extension.
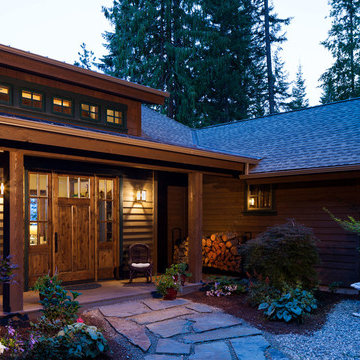
Karl Neumann photography
Mid-sized arts and crafts front porch photo in Seattle
Mid-sized arts and crafts front porch photo in Seattle
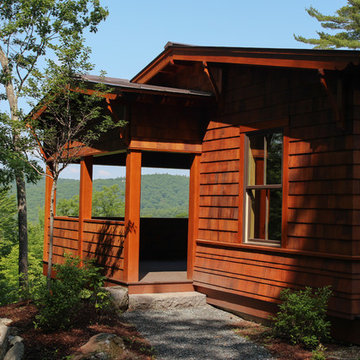
Entry onto back porch/deck. The decking is Trex with granite steps. The exterior siding is cedar with cedar trim and brackets. The windows are Marvin Integrity and the door is Thermatru.
Sippican Partners Construction LLC
Craftsman Black Porch Ideas
1






