Transitional Mudroom Ideas
Refine by:
Budget
Sort by:Popular Today
1 - 20 of 3,448 photos

Example of a large transitional gray floor entryway design in Minneapolis with a white front door

Gray lockers with navy baskets are the perfect solution to all storage issues
Inspiration for a small transitional porcelain tile and gray floor entryway remodel in New York with gray walls and a black front door
Inspiration for a small transitional porcelain tile and gray floor entryway remodel in New York with gray walls and a black front door
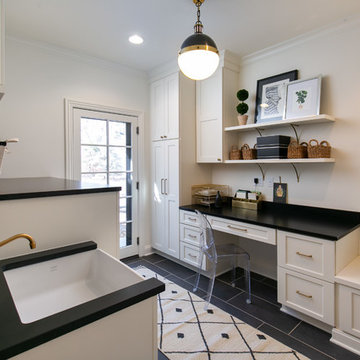
Who knew a mudroom could be this beautiful!?! A fabulous room to walk into and drop your keys or do laundry. The built-in cabinetry is Shiloh and the countertops are Cambria Matte Black. The floor is tile is Simply Black Modern Tile. Quite possibly the greatest element in this space is the amazing Rohl Country Bath Wall Mount Faucet.
Photo: Elite Home Images
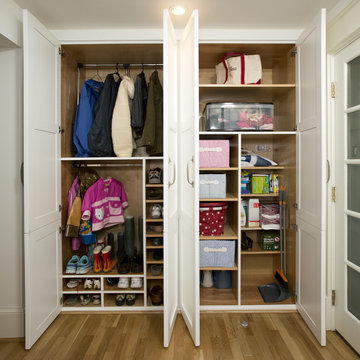
Greg Hadley Photography
Mudroom - mid-sized transitional light wood floor mudroom idea in DC Metro with white walls
Mudroom - mid-sized transitional light wood floor mudroom idea in DC Metro with white walls
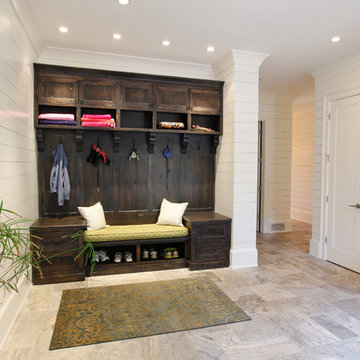
Mud Room adn Family Entry with Luxury style
Inspiration for a transitional mudroom remodel in Atlanta
Inspiration for a transitional mudroom remodel in Atlanta

When planning this custom residence, the owners had a clear vision – to create an inviting home for their family, with plenty of opportunities to entertain, play, and relax and unwind. They asked for an interior that was approachable and rugged, with an aesthetic that would stand the test of time. Amy Carman Design was tasked with designing all of the millwork, custom cabinetry and interior architecture throughout, including a private theater, lower level bar, game room and a sport court. A materials palette of reclaimed barn wood, gray-washed oak, natural stone, black windows, handmade and vintage-inspired tile, and a mix of white and stained woodwork help set the stage for the furnishings. This down-to-earth vibe carries through to every piece of furniture, artwork, light fixture and textile in the home, creating an overall sense of warmth and authenticity.

Inspiration for a transitional porcelain tile and black floor entryway remodel in Grand Rapids with white walls and a black front door

Here is the interior of Mud room addition. Those are 18 inch wide lockers. The leaded glass window was relocated from the former Mud Room.
Chris Marshall
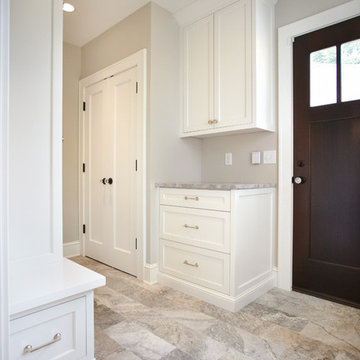
Troy Gustafson
Mid-sized transitional medium tone wood floor entryway photo in Minneapolis with gray walls and a dark wood front door
Mid-sized transitional medium tone wood floor entryway photo in Minneapolis with gray walls and a dark wood front door

Mudroom - mid-sized transitional medium tone wood floor and brown floor mudroom idea in Boise with white walls

The mudroom has a tile floor to handle the mess of an entry, custom builtin bench and cubbies for storage, and a double farmhouse style sink mounted low for the little guys. Sink and fixtures by Kohler and lighting by Feiss.
Photo credit: Aaron Bunse of a2theb.com

Example of a small transitional porcelain tile and gray floor entryway design in Minneapolis with beige walls and a brown front door

Keeping track of all the coats, shoes, backpacks and specialty gear for several small children can be an organizational challenge all by itself. Combine that with busy schedules and various activities like ballet lessons, little league, art classes, swim team, soccer and music, and the benefits of a great mud room organization system like this one becomes invaluable. Rather than an enclosed closet, separate cubbies for each family member ensures that everyone has a place to store their coats and backpacks. The look is neat and tidy, but easier than a traditional closet with doors, making it more likely to be used by everyone — including children. Hooks rather than hangers are easier for children and help prevent jackets from being to left on the floor. A shoe shelf beneath each cubby keeps all the footwear in order so that no one ever ends up searching for a missing shoe when they're in a hurry. a drawer above the shoe shelf keeps mittens, gloves and small items handy. A shelf with basket above each coat cubby is great for keys, wallets and small items that might otherwise become lost. The cabinets above hold gear that is out-of-season or infrequently used. An additional shoe cupboard that spans from floor to ceiling offers a place to keep boots and extra shoes.
White shaker style cabinet doors with oil rubbed bronze hardware presents a simple, clean appearance to organize the clutter, while bead board panels at the back of the coat cubbies adds a casual, country charm.
Designer - Gerry Ayala
Photo - Cathy Rabeler

Mudroom - large transitional porcelain tile, white floor and shiplap wall mudroom idea in Chicago with green walls
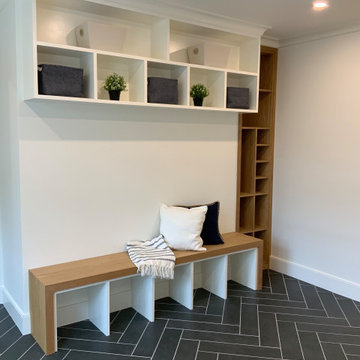
Inspiration for a mid-sized transitional light wood floor and beige floor entryway remodel in Boston with white walls

Mud Room entry from the garage. Custom built in locker style storage. Herring bone floor tile.
Inspiration for a mid-sized transitional ceramic tile and beige floor mudroom remodel in Other with beige walls
Inspiration for a mid-sized transitional ceramic tile and beige floor mudroom remodel in Other with beige walls

Inspiration for a mid-sized transitional ceramic tile and multicolored floor mudroom remodel in San Diego with gray walls

Picture Perfect Home
Example of a large transitional ceramic tile and black floor mudroom design in Chicago with gray walls
Example of a large transitional ceramic tile and black floor mudroom design in Chicago with gray walls
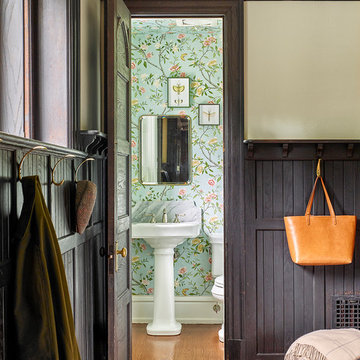
Photography: Jeffrey Totaro
Inspiration for a mid-sized transitional medium tone wood floor and brown floor mudroom remodel in Philadelphia with beige walls
Inspiration for a mid-sized transitional medium tone wood floor and brown floor mudroom remodel in Philadelphia with beige walls
Transitional Mudroom Ideas

Mudroom with open storage.
Mike Krivit Photography
Farrell and Sons Construction
Inspiration for a mid-sized transitional ceramic tile and beige floor entryway remodel in Minneapolis with blue walls and a white front door
Inspiration for a mid-sized transitional ceramic tile and beige floor entryway remodel in Minneapolis with blue walls and a white front door
1





