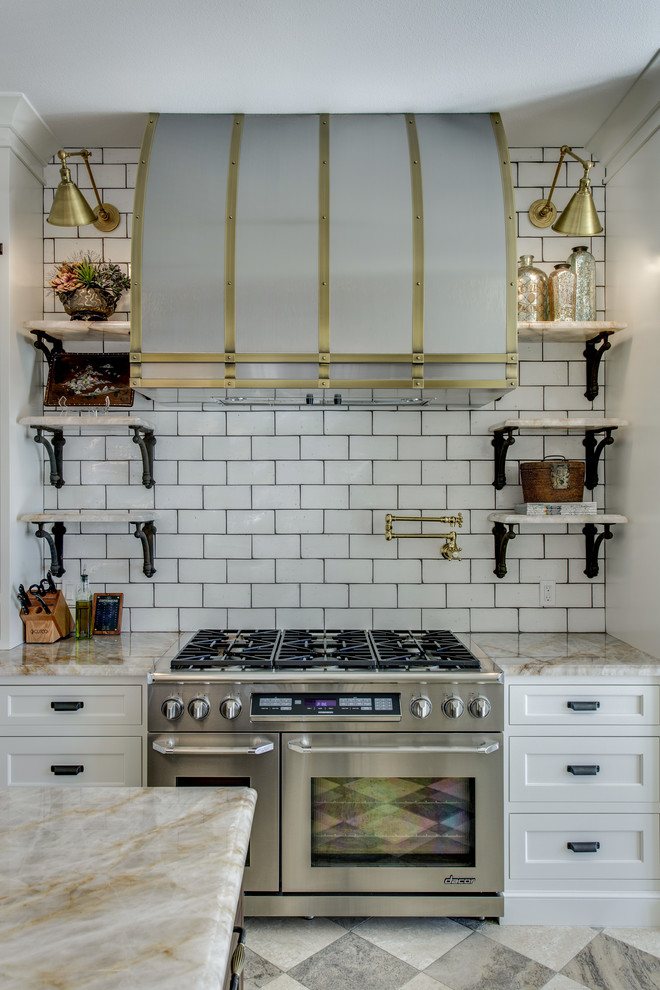
Dallas | Stonehollow Way | Kitchen
Transitional Kitchen, Dallas
Brass is Back! A north Dallas kitchen with an eclectic vibe. The original kitchen was very small. We combined the kitchen, laundry room, dry bar, under stair pantry and opened up walls to the three surrounding rooms to make this kitchen the true center of the house. The owners entertain a bunch and have events where people are inside and outside on their amazing property. They wanted to have flow to/from their side yard which features a fireplace, play areas, cabana bath, etc...
Other Photos in Dallas | Stonehollow Way | Kitchen







small wrought iron shelving with stone tops