Dark Wood Floor and Blue Floor Kitchen Ideas
Refine by:
Budget
Sort by:Popular Today
1 - 20 of 64 photos
Item 1 of 3
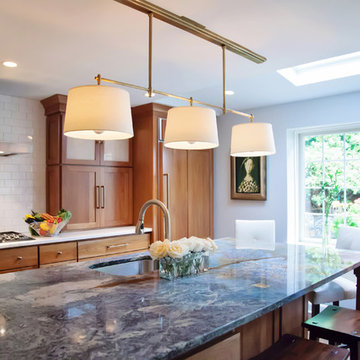
Sr. Kitchen designer at the Tague Design Showroom opens up her home to show how she brought together the perfect marriage of form and function in her own kitchen.
Brenda Carpenter Photography
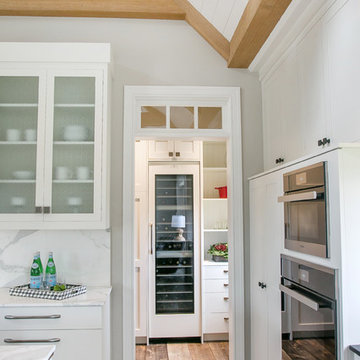
Geneva Cabinet Company, LLC., Lake Geneva, WI
Plato Woodwork, Inc., Open kitchen concept with oversized island and casual dining area. Diamond White finish, glass door display cabinets to each side of Scathain hood. Recessed television, serving buffet area,
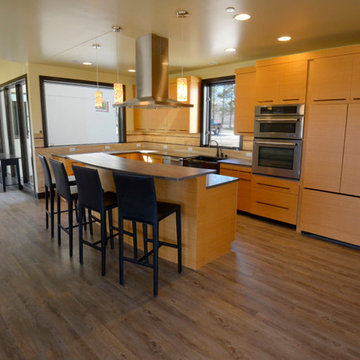
Luxury Vinyl Plank or LVP in an Industrial Home Karndean
Open concept kitchen - large cottage l-shaped dark wood floor and blue floor open concept kitchen idea in Orange County with flat-panel cabinets, light wood cabinets, an island, a farmhouse sink, beige backsplash and paneled appliances
Open concept kitchen - large cottage l-shaped dark wood floor and blue floor open concept kitchen idea in Orange County with flat-panel cabinets, light wood cabinets, an island, a farmhouse sink, beige backsplash and paneled appliances
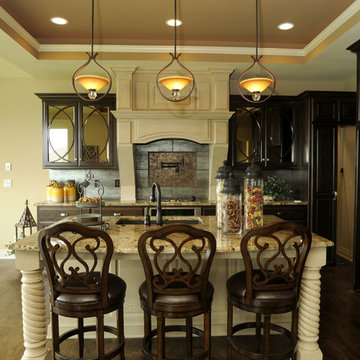
Mid-sized elegant u-shaped dark wood floor and blue floor open concept kitchen photo in Kansas City with an undermount sink, glass-front cabinets, dark wood cabinets, granite countertops, gray backsplash, slate backsplash, stainless steel appliances and an island
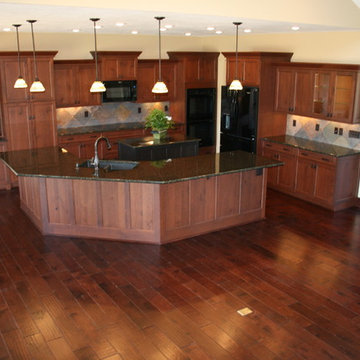
Anna Oseka
Large elegant l-shaped dark wood floor and blue floor open concept kitchen photo in Omaha with a double-bowl sink, recessed-panel cabinets, dark wood cabinets, granite countertops, beige backsplash, ceramic backsplash, black appliances and two islands
Large elegant l-shaped dark wood floor and blue floor open concept kitchen photo in Omaha with a double-bowl sink, recessed-panel cabinets, dark wood cabinets, granite countertops, beige backsplash, ceramic backsplash, black appliances and two islands
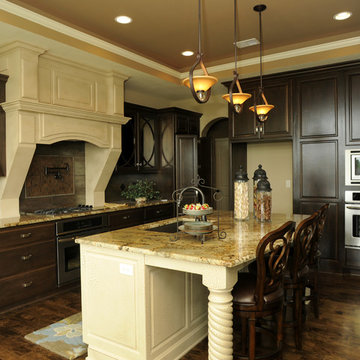
Inspiration for a mid-sized timeless u-shaped dark wood floor and blue floor open concept kitchen remodel in Kansas City with an undermount sink, glass-front cabinets, dark wood cabinets, granite countertops, gray backsplash, slate backsplash, stainless steel appliances and an island
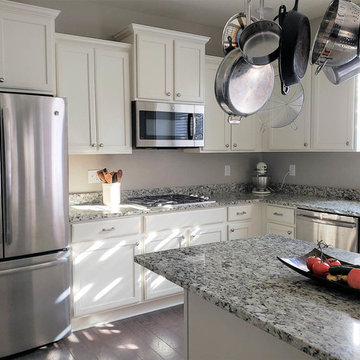
Large elegant u-shaped dark wood floor and blue floor kitchen photo in Denver with an undermount sink, recessed-panel cabinets, white cabinets, granite countertops, stainless steel appliances, an island and multicolored countertops
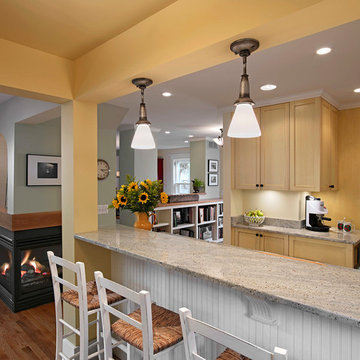
Look at the corner fireplace. It's a great detail in this whole-home remodel and addition completed by Meadowlark Design + Build in Ann Arbor, Michigan
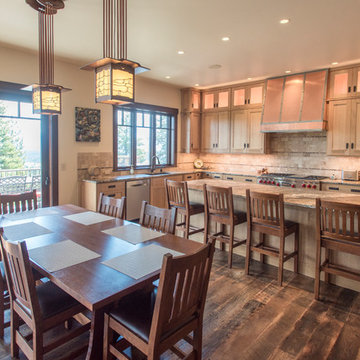
Stunning mountain side home overlooking McCall and Payette Lake. This home is 5000 SF on three levels with spacious outdoor living to take in the views. A hybrid timber frame home with hammer post trusses and copper clad windows. Super clients, a stellar lot, along with HOA and civil challenges all come together in the end to create some wonderful spaces.
Joshua Roper Photography
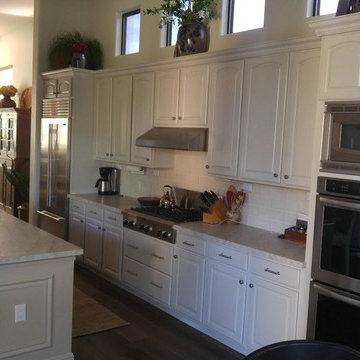
Example of a large classic galley dark wood floor and blue floor open concept kitchen design in Phoenix with an undermount sink, raised-panel cabinets, white cabinets, quartzite countertops, white backsplash, subway tile backsplash, stainless steel appliances and an island
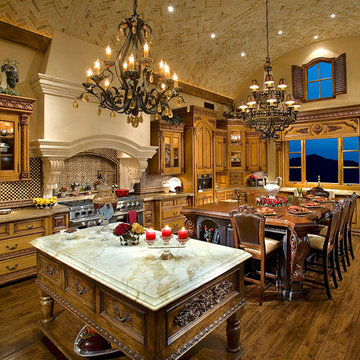
World Renowned Interior Design Firm Fratantoni Interior Designers created these beautiful home designs! They design homes for families all over the world in any size and style. They also have in-house Architecture Firm Fratantoni Design and world class Luxury Home Building Firm Fratantoni Luxury Estates! Hire one or all three companies to design, build and or remodel your home!
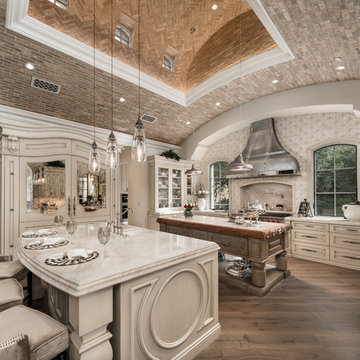
World Renowned Interior Design Firm Fratantoni Interior Designers created these beautiful home designs! They design homes for families all over the world in any size and style. They also have in-house Architecture Firm Fratantoni Design and world class Luxury Home Building Firm Fratantoni Luxury Estates! Hire one or all three companies to design, build and or remodel your home!
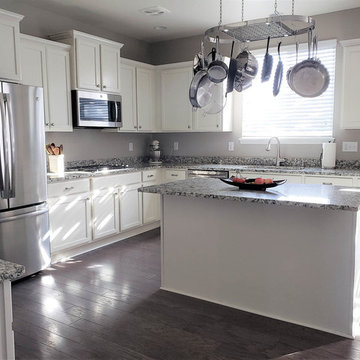
Inspiration for a large timeless u-shaped dark wood floor and blue floor kitchen remodel in Denver with an undermount sink, recessed-panel cabinets, white cabinets, granite countertops, stainless steel appliances, an island and multicolored countertops
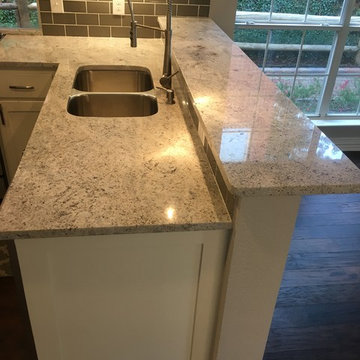
Sink / Bar
Mid-sized transitional u-shaped dark wood floor and blue floor eat-in kitchen photo in Dallas with shaker cabinets, white cabinets, granite countertops, gray backsplash, stainless steel appliances, an island, a double-bowl sink and subway tile backsplash
Mid-sized transitional u-shaped dark wood floor and blue floor eat-in kitchen photo in Dallas with shaker cabinets, white cabinets, granite countertops, gray backsplash, stainless steel appliances, an island, a double-bowl sink and subway tile backsplash
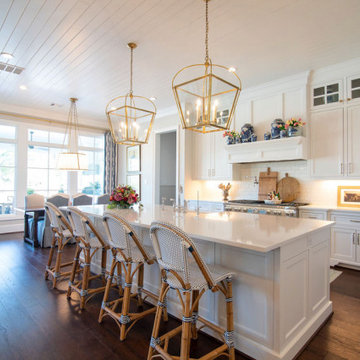
Example of a large classic l-shaped dark wood floor, blue floor and wood ceiling open concept kitchen design in Houston with recessed-panel cabinets, white cabinets, white backsplash, subway tile backsplash, an island and white countertops
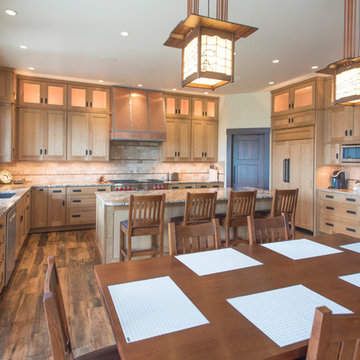
Stunning mountain side home overlooking McCall and Payette Lake. This home is 5000 SF on three levels with spacious outdoor living to take in the views. A hybrid timber frame home with hammer post trusses and copper clad windows. Super clients, a stellar lot, along with HOA and civil challenges all come together in the end to create some wonderful spaces.
Joshua Roper Photography
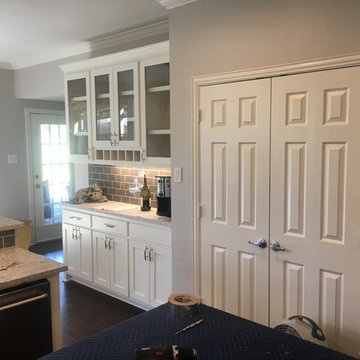
Wine & Coffee Bar
Eat-in kitchen - mid-sized transitional u-shaped dark wood floor and blue floor eat-in kitchen idea in Dallas with shaker cabinets, white cabinets, granite countertops, gray backsplash, stainless steel appliances, an island and subway tile backsplash
Eat-in kitchen - mid-sized transitional u-shaped dark wood floor and blue floor eat-in kitchen idea in Dallas with shaker cabinets, white cabinets, granite countertops, gray backsplash, stainless steel appliances, an island and subway tile backsplash
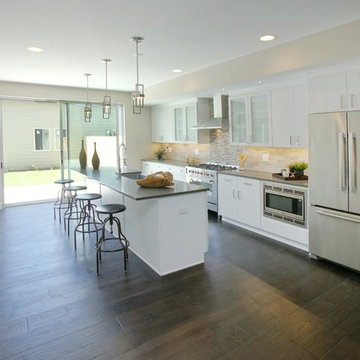
Open concept kitchen - large contemporary single-wall dark wood floor and blue floor open concept kitchen idea in Denver with flat-panel cabinets, white cabinets, beige backsplash, stainless steel appliances, an island, a farmhouse sink, quartzite countertops and stone tile backsplash
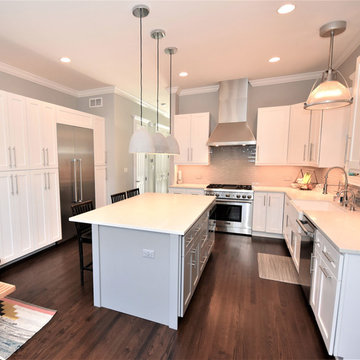
The amazing transformation!
Huge arts and crafts l-shaped dark wood floor and blue floor eat-in kitchen photo in Chicago with a drop-in sink, shaker cabinets, white cabinets, quartz countertops, beige backsplash, ceramic backsplash, stainless steel appliances, an island and white countertops
Huge arts and crafts l-shaped dark wood floor and blue floor eat-in kitchen photo in Chicago with a drop-in sink, shaker cabinets, white cabinets, quartz countertops, beige backsplash, ceramic backsplash, stainless steel appliances, an island and white countertops
Dark Wood Floor and Blue Floor Kitchen Ideas
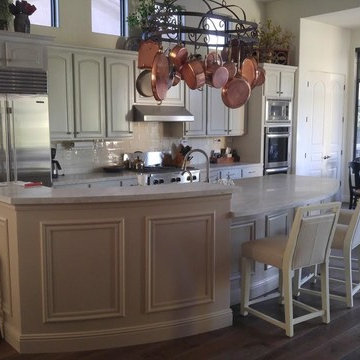
Large elegant galley dark wood floor and blue floor open concept kitchen photo in Phoenix with an undermount sink, raised-panel cabinets, white cabinets, quartzite countertops, white backsplash, subway tile backsplash, stainless steel appliances and an island
1





