Dark Wood Floor and Limestone Floor Sunroom Ideas
Refine by:
Budget
Sort by:Popular Today
1 - 20 of 1,981 photos
Item 1 of 3
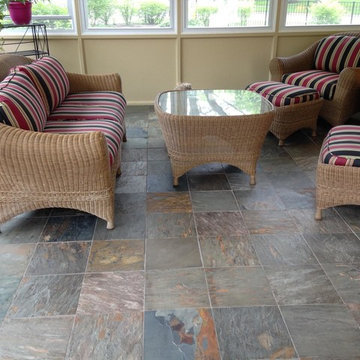
The floor it wasn't perfect level so we tried to do at least a decent job so we can stay in the budget. We help the clients to get what they want in the best possible way.
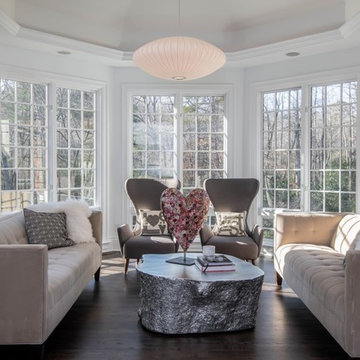
Inspiration for a large transitional dark wood floor and brown floor sunroom remodel in Other with no fireplace and a standard ceiling

Photo Credit - David Bader
Inspiration for a coastal dark wood floor and brown floor sunroom remodel in Milwaukee with no fireplace and a standard ceiling
Inspiration for a coastal dark wood floor and brown floor sunroom remodel in Milwaukee with no fireplace and a standard ceiling

Inspiration for a coastal dark wood floor sunroom remodel in Minneapolis with no fireplace and a standard ceiling
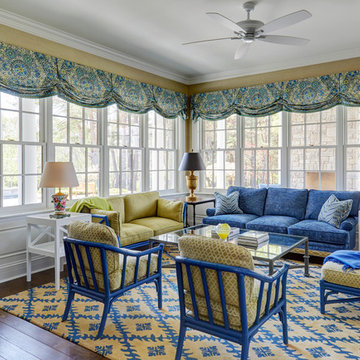
The yellow and blue corner sunroom is flooded with light and features classic white recessed panel wainscot and grass cloth walls. Photo by Mike Kaskel.
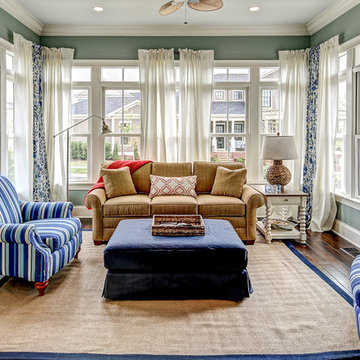
Photo by Tim Furlong Jr.
Sunroom - coastal dark wood floor and brown floor sunroom idea in Louisville with a standard ceiling
Sunroom - coastal dark wood floor and brown floor sunroom idea in Louisville with a standard ceiling
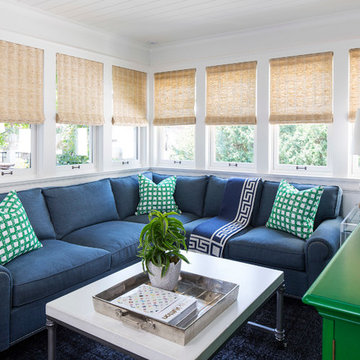
Martha O'Hara Interiors, Interior Design & Photo Styling | John Kraemer & Sons, Remodel | Troy Thies, Photography
Please Note: All “related,” “similar,” and “sponsored” products tagged or listed by Houzz are not actual products pictured. They have not been approved by Martha O’Hara Interiors nor any of the professionals credited. For information about our work, please contact design@oharainteriors.com.

Inspiration for a large transitional dark wood floor sunroom remodel in Milwaukee with a standard fireplace and a standard ceiling

Sunroom - mid-sized traditional limestone floor and beige floor sunroom idea in Other with a glass ceiling
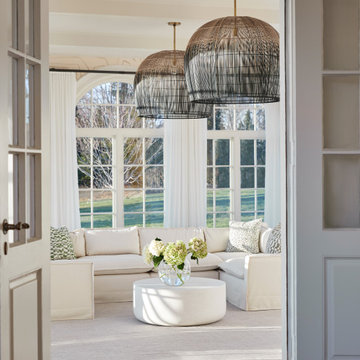
Interior Design, Custom Furniture Design & Art Curation by Chango & Co.
Photography by Christian Torres
Example of a mid-sized transitional dark wood floor and brown floor sunroom design in New York
Example of a mid-sized transitional dark wood floor and brown floor sunroom design in New York

David Deitrich
Mountain style dark wood floor and brown floor sunroom photo in Other with a stone fireplace and a standard ceiling
Mountain style dark wood floor and brown floor sunroom photo in Other with a stone fireplace and a standard ceiling
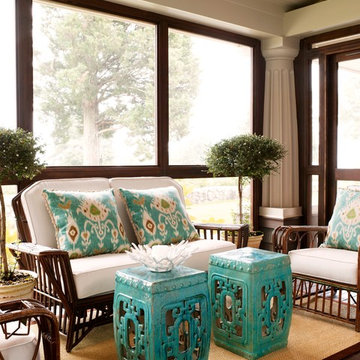
Example of a beach style dark wood floor and brown floor sunroom design in New York with a standard ceiling
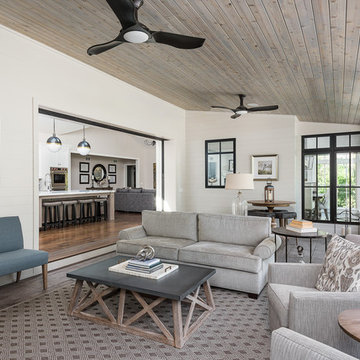
Picture Perfect House
Example of a transitional dark wood floor and brown floor sunroom design in Chicago
Example of a transitional dark wood floor and brown floor sunroom design in Chicago
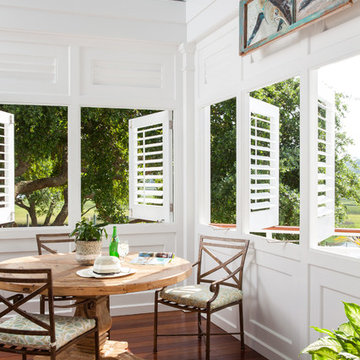
Andrew Sherman www.AndrewSherman.co
Sunroom - coastal dark wood floor sunroom idea in Wilmington with a standard ceiling
Sunroom - coastal dark wood floor sunroom idea in Wilmington with a standard ceiling

Published in the NORTHSHORE HOME MAGAZINE Fall 2015 issue, this home was dubbed 'Manchester Marvel'.
Before its renovation, the home consisted of a street front cottage built in the 1820’s, with a wing added onto the back at a later point. The home owners required a family friendly space to accommodate a large extended family, but they also wished to retain the original character of the home.
The design solution was to turn the rectangular footprint into an L shape. The kitchen and the formal entertaining rooms run along the vertical wing of the home. Within the central hub of the home is a large family room that opens to the kitchen and the back of the patio. Located in the horizontal plane are the solarium, mudroom and garage.
Client Quote
"He (John Olson of OLSON LEWIS + Architects) did an amazing job. He asked us about our goals and actually walked through our former house with us to see what we did and did not like about it. He also worked really hard to give us the same level of detail we had in our last home."
“Manchester Marvel” clients.
Photo Credits:
Eric Roth

Inspiration for a timeless dark wood floor and brown floor sunroom remodel in Boston with a standard ceiling
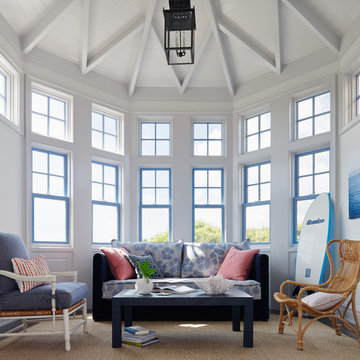
Lucas Allen
Example of a mid-sized beach style dark wood floor and gray floor sunroom design in Jacksonville with no fireplace and a standard ceiling
Example of a mid-sized beach style dark wood floor and gray floor sunroom design in Jacksonville with no fireplace and a standard ceiling
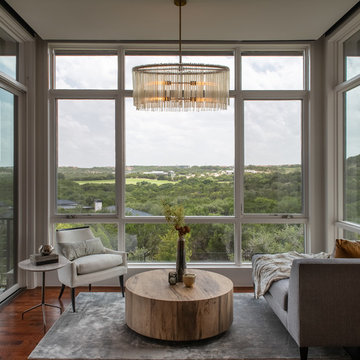
Casey Woods
Transitional dark wood floor and brown floor sunroom photo in Austin with a standard ceiling
Transitional dark wood floor and brown floor sunroom photo in Austin with a standard ceiling
Dark Wood Floor and Limestone Floor Sunroom Ideas
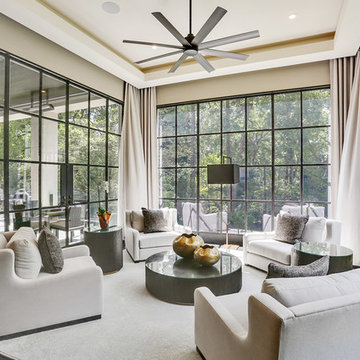
A sunroom near the kitchen and oversized windows throughout the home maximize natural light, which was one of the family’s primary goals.
Trendy dark wood floor sunroom photo in Atlanta with a standard ceiling
Trendy dark wood floor sunroom photo in Atlanta with a standard ceiling
1






