Dark Wood Floor and Vinyl Floor Laundry Room Ideas
Refine by:
Budget
Sort by:Popular Today
101 - 120 of 3,282 photos
Item 1 of 3
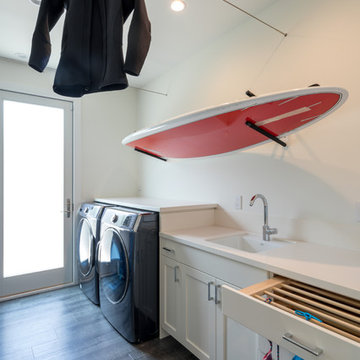
Hawkins and Biggins Photography
Example of a mid-sized trendy single-wall vinyl floor and gray floor utility room design in Hawaii with an undermount sink, shaker cabinets, white cabinets, white walls, a side-by-side washer/dryer and white countertops
Example of a mid-sized trendy single-wall vinyl floor and gray floor utility room design in Hawaii with an undermount sink, shaker cabinets, white cabinets, white walls, a side-by-side washer/dryer and white countertops

Mid-sized minimalist galley vinyl floor dedicated laundry room photo in Burlington with flat-panel cabinets, white cabinets, white walls, a side-by-side washer/dryer and gray countertops
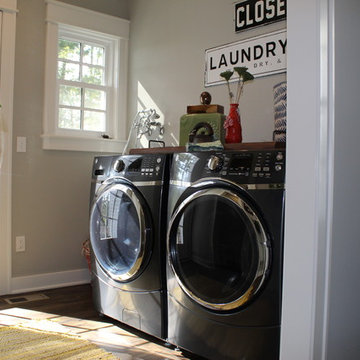
Laundry room - transitional single-wall dark wood floor and brown floor laundry room idea in Other with wood countertops, gray walls, a side-by-side washer/dryer and brown countertops
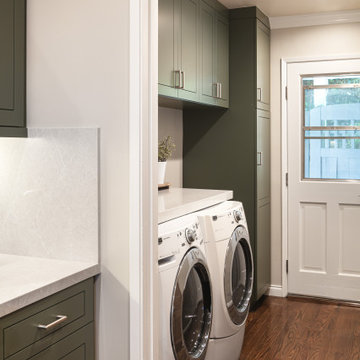
The classic size laundry room that was redone with what we all wish for storage, storage and more storage.
The design called for continuation of the kitchen design since both spaces are small matching them would make a larger feeling of a space.
pantry and upper cabinets for lots of storage, a built-in cabinet across from the washing machine and a great floating quartz counter above the two units
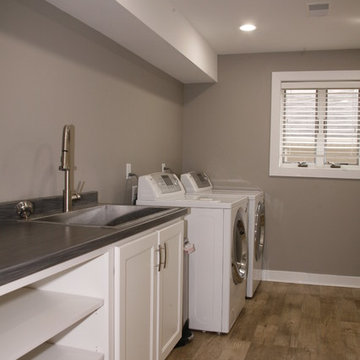
Laundry room - contemporary vinyl floor laundry room idea in Grand Rapids with gray walls
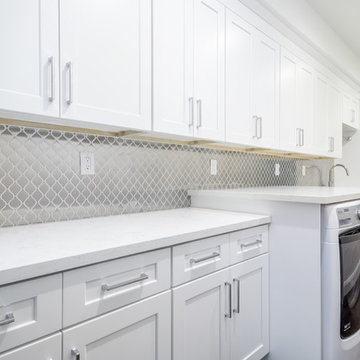
Laundry room - large transitional single-wall dark wood floor and brown floor laundry room idea in Orange County with shaker cabinets, white cabinets, white walls, a side-by-side washer/dryer and an undermount sink
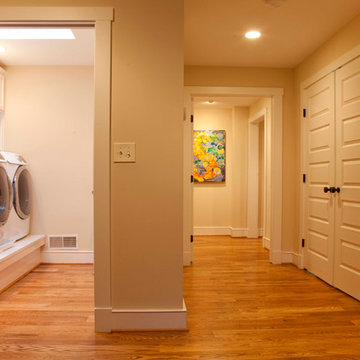
Master Suite Entrance, Laundry Room (left), and Linen Closet with Double Doors (right) .
Mid-sized elegant galley dark wood floor dedicated laundry room photo in Baltimore with raised-panel cabinets, white cabinets, granite countertops, white walls and a side-by-side washer/dryer
Mid-sized elegant galley dark wood floor dedicated laundry room photo in Baltimore with raised-panel cabinets, white cabinets, granite countertops, white walls and a side-by-side washer/dryer
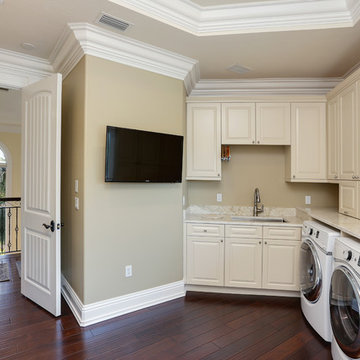
Freshly renovated Laundry Room. This was moved up from the floor below and the size was increased twice as large to accommodate more activities.
Example of a large classic u-shaped dark wood floor and brown floor utility room design in Tampa with an undermount sink, recessed-panel cabinets, white cabinets, quartz countertops, beige walls, a side-by-side washer/dryer and beige countertops
Example of a large classic u-shaped dark wood floor and brown floor utility room design in Tampa with an undermount sink, recessed-panel cabinets, white cabinets, quartz countertops, beige walls, a side-by-side washer/dryer and beige countertops
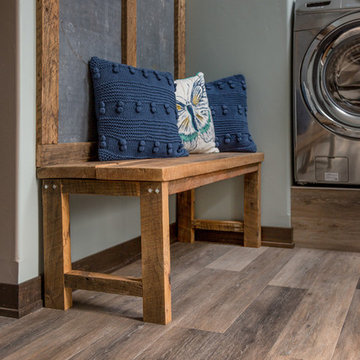
Wonderful light warm finishes make this beautiful rustic home feel soft and airy. Natural farmhouse stylistic finishes and clean stone like surfaces give this home a bright feel throughout each and every space.
Mary Santaga

Quick Pic Tours
Large transitional single-wall dark wood floor and brown floor dedicated laundry room photo in Salt Lake City with shaker cabinets, blue cabinets, marble countertops, beige walls, a side-by-side washer/dryer and white countertops
Large transitional single-wall dark wood floor and brown floor dedicated laundry room photo in Salt Lake City with shaker cabinets, blue cabinets, marble countertops, beige walls, a side-by-side washer/dryer and white countertops
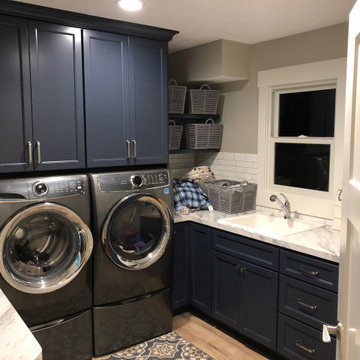
Great Northern Cabinetry , "Woodbridge", color "Harbor" with Wilsonart 4925-38 laminate countertops and backsplash is Olympia, Arctic White, 2x8 tiles
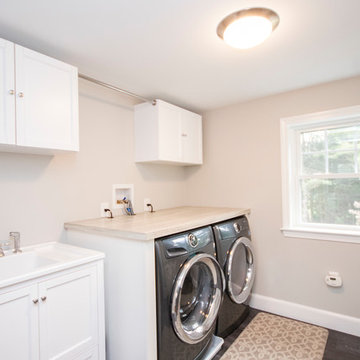
Dedicated laundry room - mid-sized transitional single-wall vinyl floor and gray floor dedicated laundry room idea in Boston with a drop-in sink, recessed-panel cabinets, white cabinets, laminate countertops, gray walls, a side-by-side washer/dryer and brown countertops
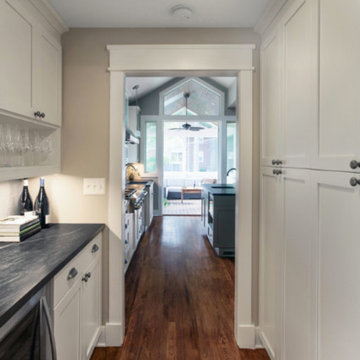
Mid-sized transitional galley dark wood floor utility room photo in DC Metro with shaker cabinets, white cabinets and beige walls
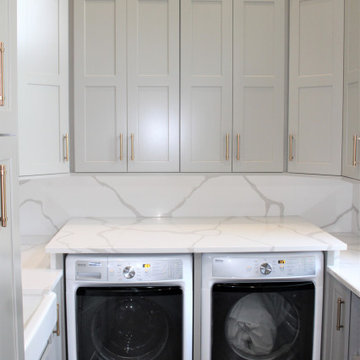
Cabinetry: Showplace EVO
Style: Pendleton w/ Five Piece Drawers
Finish: Paint Grade – Dorian Gray/Walnut - Natural
Countertop: (Customer’s Own) White w/ Gray Vein Quartz
Plumbing: (Customer’s Own)
Hardware: Richelieu – Champagne Bronze Bar Pulls
Backsplash: (Customer’s Own) Full-height Quartz
Floor: (Customer’s Own)
Designer: Devon Moore
Contractor: Carson’s Installations – Paul Carson
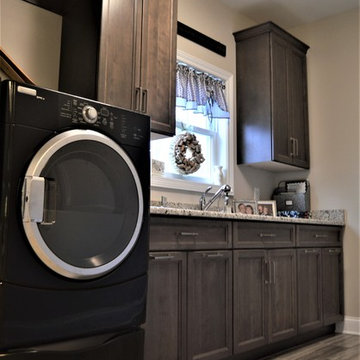
Inspiration for a mid-sized timeless l-shaped vinyl floor and gray floor utility room remodel in Chicago with an undermount sink, shaker cabinets, solid surface countertops, beige walls, a side-by-side washer/dryer and dark wood cabinets
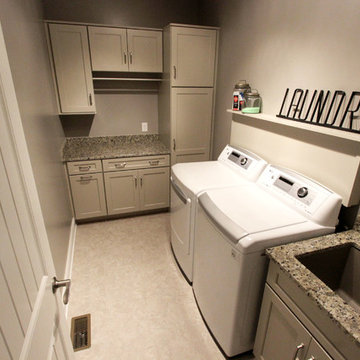
In the laundry room, Medallion Gold series Park Place door style with flat center panel finished in Chai Latte classic paint accented with Westerly 3 ¾” pulls in Satin Nickel. Giallo Traversella Granite was installed on the countertop. A Moen Arbor single handle faucet with pull down spray in Spot Resist Stainless. The sink is a Blanco Liven laundry sink finished in truffle. The flooring is Kraus Enstyle Culbres vinyl tile 12” x 24” in the color Blancos.
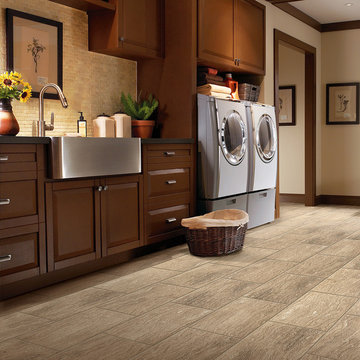
Example of a transitional vinyl floor laundry room design in Indianapolis with a farmhouse sink, beige walls and a side-by-side washer/dryer

Photo: S.Lang
Dedicated laundry room - small transitional l-shaped vinyl floor and brown floor dedicated laundry room idea in Other with shaker cabinets, quartz countertops, white backsplash, ceramic backsplash, blue countertops, gray cabinets, blue walls and a stacked washer/dryer
Dedicated laundry room - small transitional l-shaped vinyl floor and brown floor dedicated laundry room idea in Other with shaker cabinets, quartz countertops, white backsplash, ceramic backsplash, blue countertops, gray cabinets, blue walls and a stacked washer/dryer
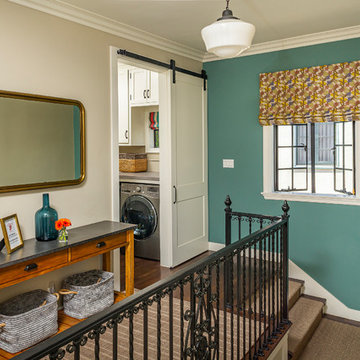
Laundry room tucked into former closet space
Rick Ueda, photographer
Example of a small classic single-wall dark wood floor and brown floor dedicated laundry room design in Los Angeles with shaker cabinets, white cabinets, quartz countertops, beige walls, a side-by-side washer/dryer and beige countertops
Example of a small classic single-wall dark wood floor and brown floor dedicated laundry room design in Los Angeles with shaker cabinets, white cabinets, quartz countertops, beige walls, a side-by-side washer/dryer and beige countertops
Dark Wood Floor and Vinyl Floor Laundry Room Ideas
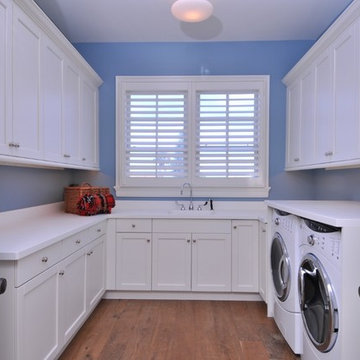
Inspiration for a mid-sized coastal u-shaped dark wood floor and brown floor dedicated laundry room remodel in Tampa with a single-bowl sink, blue walls, a side-by-side washer/dryer, white cabinets, marble countertops, shaker cabinets and white countertops
6





