All Wall Treatments Dark Wood Floor Family Room Ideas
Refine by:
Budget
Sort by:Popular Today
1 - 20 of 730 photos
Item 1 of 3

Family room library - eclectic enclosed dark wood floor, brown floor and wainscoting family room library idea in Chicago with blue walls

A stair tower provides a focus form the main floor hallway. 22 foot high glass walls wrap the stairs which also open to a two story family room. A wide fireplace wall is flanked by recessed art niches.

Great room of our First Home Floor Plan. Great room is open to the kitchen, dining and porch area. Shiplap stained then painted white leaving nickel gap dark stained to coordinate with age gray ceiling.
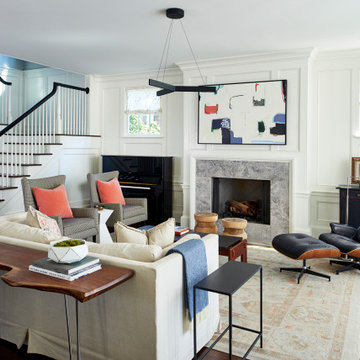
Inspiration for a mid-sized transitional open concept dark wood floor, brown floor and wall paneling family room remodel in Atlanta with white walls, a standard fireplace, a stone fireplace and no tv

-Renovation of waterfront high-rise residence
-Most of residence has glass doors, walls and windows overlooking the ocean, making ceilings the best surface for creating architectural interest
-Raise ceiling heights, reduce soffits and integrate drapery pockets in the crown to hide motorized translucent shades, blackout shades and drapery panels, all which help control heat gain and glare inherent in unit’s multi-directional ocean exposure (south, east and north)
-Patterns highlight ceilings in major rooms and accent their light fixtures
Andy Frame Photography
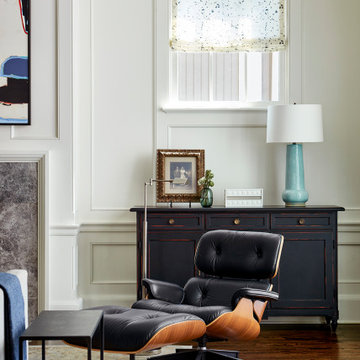
Family room - mid-sized transitional open concept dark wood floor, brown floor and wall paneling family room idea in Atlanta with white walls, a standard fireplace, a stone fireplace and no tv
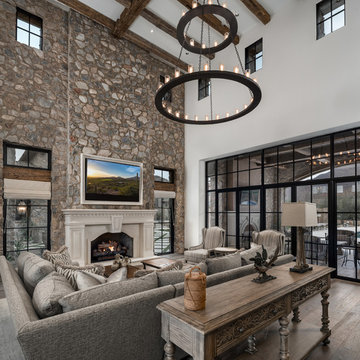
Family room design -- from the stone detail and the vaulted ceilings to the double doors, wood floors, and custom chandelier.
Example of a huge mountain style open concept dark wood floor, multicolored floor, exposed beam and brick wall family room design in Phoenix with multicolored walls, a standard fireplace, a stone fireplace and a wall-mounted tv
Example of a huge mountain style open concept dark wood floor, multicolored floor, exposed beam and brick wall family room design in Phoenix with multicolored walls, a standard fireplace, a stone fireplace and a wall-mounted tv
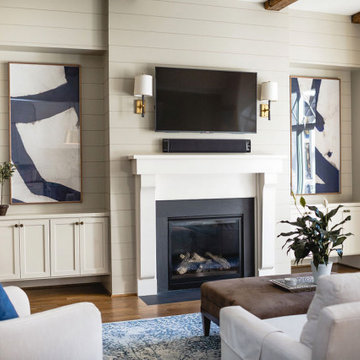
Inspiration for a transitional open concept dark wood floor, exposed beam and shiplap wall family room remodel in Raleigh with beige walls, a standard fireplace and a wall-mounted tv
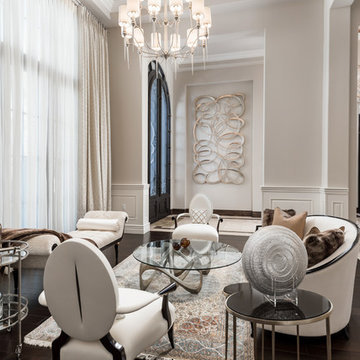
Formal front entry's arched double entry doors, vaulted ceilings, and wood floors.
Example of a huge tuscan open concept dark wood floor, multicolored floor, coffered ceiling and wall paneling family room design in Phoenix with white walls, no fireplace and no tv
Example of a huge tuscan open concept dark wood floor, multicolored floor, coffered ceiling and wall paneling family room design in Phoenix with white walls, no fireplace and no tv

Large transitional dark wood floor and wall paneling family room photo in Houston with a bar, white walls, a standard fireplace and a brick fireplace
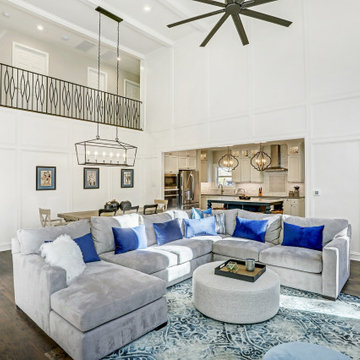
The home was built in 1962 and had dark paneling installed throughout. This paneling, now with special treatment, has been refinished and painted white to make a very dark room light and airy. An area in the family room has been designated as dining room space, seating eight guests. A bookcase has been expanded and built into a beautiful cabinet storing essentials for wine tasting as well as serving pieces. The once "crash family room" now serves the entire family as a gathering space for many happy occasions. Note the new iron railing, new ceiling fan, and abundant recessed cans in upstairs hallway.
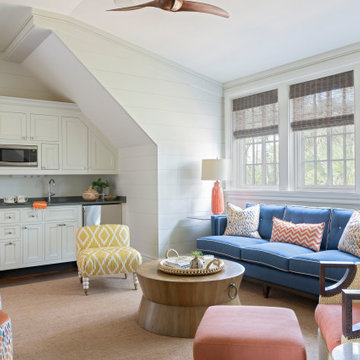
Family room - coastal dark wood floor, brown floor and shiplap wall family room idea in Charleston with white walls

Rustic home stone detail, vaulted ceilings, exposed beams, fireplace and mantel, double doors, and custom chandelier.
Family room - huge rustic open concept dark wood floor, multicolored floor, exposed beam and brick wall family room idea in Phoenix with multicolored walls, a standard fireplace, a stone fireplace and a wall-mounted tv
Family room - huge rustic open concept dark wood floor, multicolored floor, exposed beam and brick wall family room idea in Phoenix with multicolored walls, a standard fireplace, a stone fireplace and a wall-mounted tv

Mid-sized farmhouse open concept dark wood floor, brown floor, exposed beam and shiplap wall family room photo in Austin with white walls, a standard fireplace, a metal fireplace and no tv

Living Proof Photograpy
Large trendy open concept dark wood floor, brown floor, exposed beam and wallpaper family room photo in Miami with beige walls, a standard fireplace, a stone fireplace and a wall-mounted tv
Large trendy open concept dark wood floor, brown floor, exposed beam and wallpaper family room photo in Miami with beige walls, a standard fireplace, a stone fireplace and a wall-mounted tv
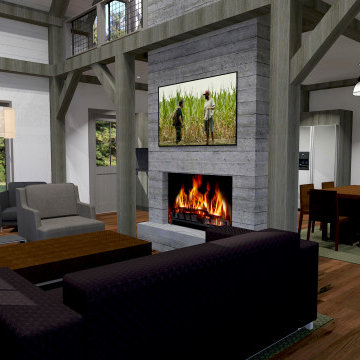
Great room view of fireplace made from board formed concrete
Family room - mid-sized farmhouse loft-style dark wood floor, brown floor, exposed beam and wood wall family room idea in Boston with gray walls, a two-sided fireplace, a concrete fireplace and a wall-mounted tv
Family room - mid-sized farmhouse loft-style dark wood floor, brown floor, exposed beam and wood wall family room idea in Boston with gray walls, a two-sided fireplace, a concrete fireplace and a wall-mounted tv

Full gut renovation and facade restoration of an historic 1850s wood-frame townhouse. The current owners found the building as a decaying, vacant SRO (single room occupancy) dwelling with approximately 9 rooming units. The building has been converted to a two-family house with an owner’s triplex over a garden-level rental.
Due to the fact that the very little of the existing structure was serviceable and the change of occupancy necessitated major layout changes, nC2 was able to propose an especially creative and unconventional design for the triplex. This design centers around a continuous 2-run stair which connects the main living space on the parlor level to a family room on the second floor and, finally, to a studio space on the third, thus linking all of the public and semi-public spaces with a single architectural element. This scheme is further enhanced through the use of a wood-slat screen wall which functions as a guardrail for the stair as well as a light-filtering element tying all of the floors together, as well its culmination in a 5’ x 25’ skylight.
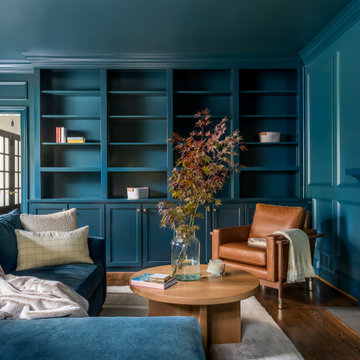
Example of a mid-sized classic dark wood floor, brown floor and wall paneling family room library design in Atlanta with blue walls, a standard fireplace and a brick fireplace
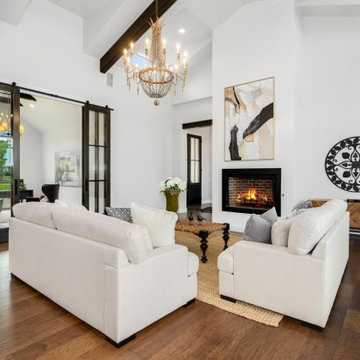
Mid-sized cottage open concept dark wood floor, brown floor, exposed beam and shiplap wall family room photo in Austin with white walls, a standard fireplace, a metal fireplace and no tv
All Wall Treatments Dark Wood Floor Family Room Ideas

This family room features a mix of bold patterns and colors. The combination of its colors, materials, and finishes makes this space highly luxurious and elevated.
1





