Dark Wood Floor Home Bar with Marble Backsplash Ideas
Refine by:
Budget
Sort by:Popular Today
1 - 20 of 168 photos
Item 1 of 3

Custom pull-out shelving makes finding things a breeze.
Mid-sized transitional single-wall dark wood floor and brown floor dry bar photo in San Francisco with no sink, recessed-panel cabinets, white cabinets, quartz countertops, white backsplash, marble backsplash and white countertops
Mid-sized transitional single-wall dark wood floor and brown floor dry bar photo in San Francisco with no sink, recessed-panel cabinets, white cabinets, quartz countertops, white backsplash, marble backsplash and white countertops

Large transitional single-wall dark wood floor and brown floor wet bar photo in Dallas with an undermount sink, shaker cabinets, gray cabinets, quartz countertops, black backsplash, marble backsplash and white countertops

Small minimalist single-wall dark wood floor and brown floor wet bar photo in Los Angeles with an undermount sink, flat-panel cabinets, gray cabinets, marble countertops, gray backsplash, marble backsplash and gray countertops

Inspiration for a large transitional u-shaped dark wood floor and brown floor home bar remodel in Chicago with shaker cabinets, white cabinets, quartzite countertops, gray backsplash, marble backsplash and white countertops
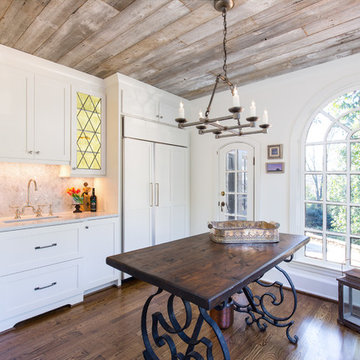
Brendon Pinola
Wet bar - mid-sized farmhouse u-shaped dark wood floor and brown floor wet bar idea in Birmingham with an undermount sink, recessed-panel cabinets, white cabinets, marble countertops, white backsplash, marble backsplash and white countertops
Wet bar - mid-sized farmhouse u-shaped dark wood floor and brown floor wet bar idea in Birmingham with an undermount sink, recessed-panel cabinets, white cabinets, marble countertops, white backsplash, marble backsplash and white countertops

Blue and gold finishes with marble counter tops, featuring a wine cooler and rack.
Inspiration for a mid-sized transitional single-wall dark wood floor and brown floor dry bar remodel in Houston with no sink, recessed-panel cabinets, blue cabinets, marble countertops, gray backsplash, marble backsplash and gray countertops
Inspiration for a mid-sized transitional single-wall dark wood floor and brown floor dry bar remodel in Houston with no sink, recessed-panel cabinets, blue cabinets, marble countertops, gray backsplash, marble backsplash and gray countertops

Retaining all the character of a 1923 whimsical while expanding to meet the needs of an active family of five.
This classic and timeless transformation strikes a beautiful balance between the charm of the existing home and the opportunities to realize something custom.
First, we reclaimed the attached one-car garage for a much-needed command central kitchen - organized in zones for cooking, dining, gathering, scheduling, homework and entertaining. With a devotion to design, a stunning, custom, nickel Ann Morris pot rack was chosen as a focal point, appliances were concealed with painted, raised-panel cabinetry and finishes like white quartzite countertops, white fireclay sinks and dark stained floors added just the right amount of light and color.
Outside the bustle of the family space, the previous kitchen became a butler’s pantry and richly-paneled library for reading, relaxing and enjoying cigars. The addition of a mud room, family room, and a wonderful space we lovingly call “The Jewel Room” for its heightened luxurious detail, completed the perfect remodel – opening up new space for the busy children, while providing comfortable respites for their happy parents.
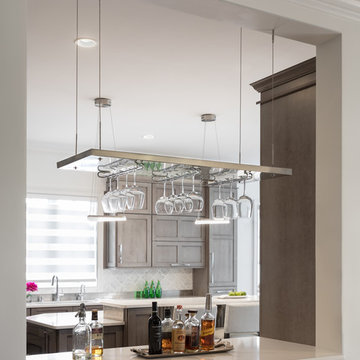
The bar is easily accessible from both the kitchen and dining room. A stainless steel shelf suspended with industrial wires, echoing kitchen pendant lights, with polished underside holds wine glasses conveniently above the white quartz counter top.
Photo by Lauren Hagerstrom
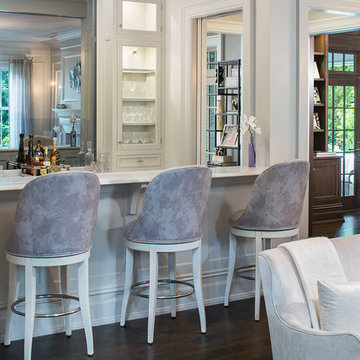
Custom Cabinets for a living room bar. Non-Beaded Knife Edge Doors with Glass Recessed Panel. Exposed Hinges. Small drawers for bar tools. Painted white. Seating area with decorative panel and brackets. Large Room crown and molding on bottom of cabinets. LED interior cabinet Lighting brings a brightness to the area. Open to living room with seating area
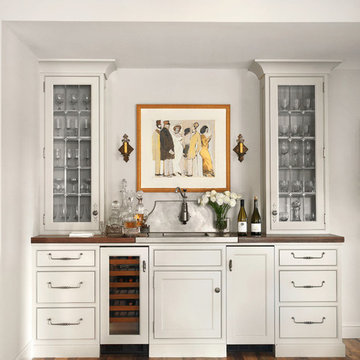
Happy Hour starts here- this wet bar by Brooksberry & Associates is the perfect space to enjoy an aperitif or glass of rose, Designer details such as the painting and Herbeau wall mounted DeDion faucet evoke Parisian flair. DeDion faucet in 57 Brushed Nickel.
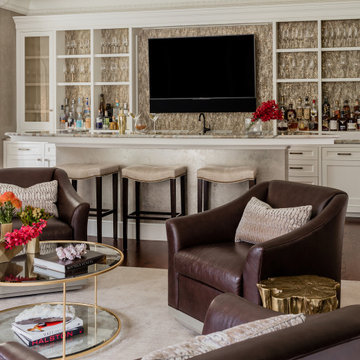
Inspiration for a large transitional single-wall dark wood floor and brown floor wet bar remodel in Boston with an undermount sink, recessed-panel cabinets, white cabinets, marble countertops, beige backsplash, marble backsplash and beige countertops
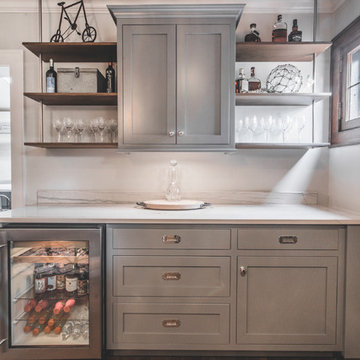
Bradshaw Photography
Inspiration for a small transitional single-wall dark wood floor and brown floor wet bar remodel in Columbus with no sink, shaker cabinets, gray cabinets, marble countertops, white backsplash and marble backsplash
Inspiration for a small transitional single-wall dark wood floor and brown floor wet bar remodel in Columbus with no sink, shaker cabinets, gray cabinets, marble countertops, white backsplash and marble backsplash

Bradshaw Photography
Wet bar - small transitional single-wall dark wood floor and brown floor wet bar idea in Columbus with no sink, shaker cabinets, gray cabinets, marble countertops, white backsplash and marble backsplash
Wet bar - small transitional single-wall dark wood floor and brown floor wet bar idea in Columbus with no sink, shaker cabinets, gray cabinets, marble countertops, white backsplash and marble backsplash
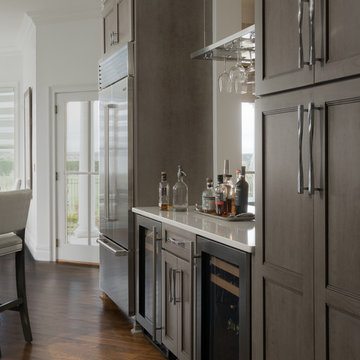
A large double-door Sub-Zero stainless steel refrigerator is easily accessible for both kitchen use and outdoor entertaining. Two wine refrigerators keep temperatures perfect for different types of wine. The bar is open to the dining room for ease of use in both rooms; it is also convenient to the outdoor deck. The large pantries have roll-out shelves for ease of use.
Photo by Lauren Hagerstrom

www.lowellcustomhomes.com - This beautiful home was in need of a few updates on a tight schedule. Under the watchful eye of Superintendent Dennis www.LowellCustomHomes.com Retractable screens, invisible glass panels, indoor outdoor living area porch. Levine we made the deadline with stunning results. We think you'll be impressed with this remodel that included a makeover of the main living areas including the entry, great room, kitchen, bedrooms, baths, porch, lower level and more!
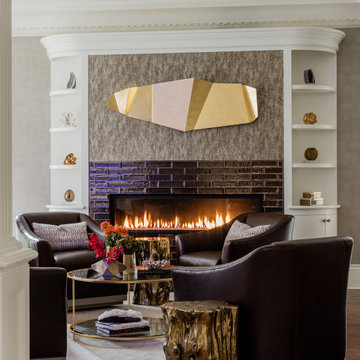
Example of a large transitional single-wall dark wood floor and brown floor wet bar design in Boston with an undermount sink, recessed-panel cabinets, white cabinets, marble countertops, beige backsplash, marble backsplash and beige countertops
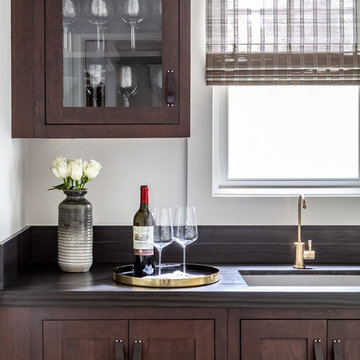
Christopher Delaney
Wet bar - small transitional galley dark wood floor and brown floor wet bar idea in New York with an undermount sink, shaker cabinets, brown cabinets, marble countertops, brown backsplash, marble backsplash and brown countertops
Wet bar - small transitional galley dark wood floor and brown floor wet bar idea in New York with an undermount sink, shaker cabinets, brown cabinets, marble countertops, brown backsplash, marble backsplash and brown countertops
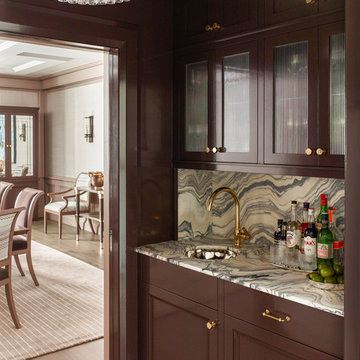
TEAM
Architect: LDa Architecture & Interiors
Interior Design: Nina Farmer Interiors
Builder: Wellen Construction
Landscape Architect: Matthew Cunningham Landscape Design
Photographer: Eric Piasecki Photography
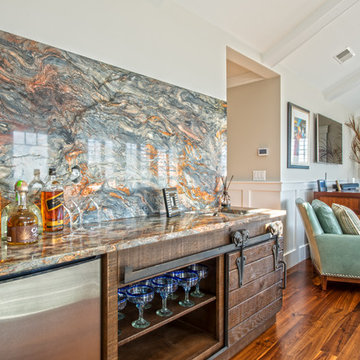
Mary Prince Photography
Inspiration for a mid-sized transitional galley dark wood floor seated home bar remodel in Boston with a drop-in sink, flat-panel cabinets, medium tone wood cabinets, marble countertops, multicolored backsplash and marble backsplash
Inspiration for a mid-sized transitional galley dark wood floor seated home bar remodel in Boston with a drop-in sink, flat-panel cabinets, medium tone wood cabinets, marble countertops, multicolored backsplash and marble backsplash
Dark Wood Floor Home Bar with Marble Backsplash Ideas
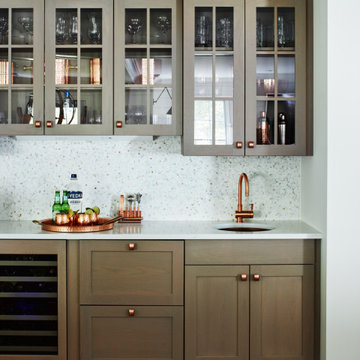
More copper in the bar! We love the warm wood tones brightened with copper knobs and faucet with a teeny tiny mosaic of marble. Moscow mule anyone?
Example of a mid-sized farmhouse dark wood floor and brown floor home bar design in New York with shaker cabinets, white cabinets, quartz countertops, gray backsplash, marble backsplash and white countertops
Example of a mid-sized farmhouse dark wood floor and brown floor home bar design in New York with shaker cabinets, white cabinets, quartz countertops, gray backsplash, marble backsplash and white countertops
1





