Dark Wood Floor Kitchen with Beige Backsplash Ideas
Refine by:
Budget
Sort by:Popular Today
21 - 40 of 21,203 photos
Item 1 of 3

Starr Homes, LLC
Mountain style dark wood floor kitchen photo in Dallas with a farmhouse sink, shaker cabinets, dark wood cabinets, beige backsplash, subway tile backsplash and an island
Mountain style dark wood floor kitchen photo in Dallas with a farmhouse sink, shaker cabinets, dark wood cabinets, beige backsplash, subway tile backsplash and an island
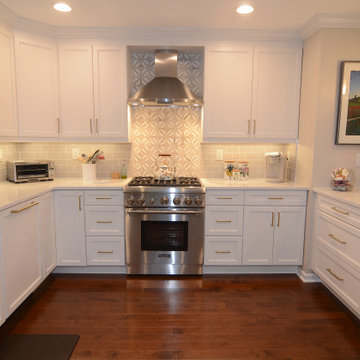
Removed wall between kitchen and dining area to open up space. Built large custom china cabinet for storage
Inspiration for a large timeless u-shaped dark wood floor and brown floor eat-in kitchen remodel in New York with recessed-panel cabinets, white cabinets, quartz countertops, beige backsplash, stainless steel appliances, a peninsula and white countertops
Inspiration for a large timeless u-shaped dark wood floor and brown floor eat-in kitchen remodel in New York with recessed-panel cabinets, white cabinets, quartz countertops, beige backsplash, stainless steel appliances, a peninsula and white countertops

Mid-sized transitional l-shaped brown floor and dark wood floor open concept kitchen photo in St Louis with an undermount sink, light wood cabinets, quartzite countertops, beige backsplash, ceramic backsplash, stainless steel appliances, an island, gray countertops and shaker cabinets

This classic DEANE Inc kitchen has all the greatest custom features from its unique carriage doors allowing for a rush of sunlight, as well as it’s stainless steel accents through the custom cabinetry and the countertop stools. The white marble countertop and fresh white tiled backsplash also creates a clean look.

This beautiful kitchen built by Peppertree Kitchen and Bath with cabinets of architectural-grade, rift-sawn white oak veneer. It has a wire-brushed texture with a custom satin and glaze.
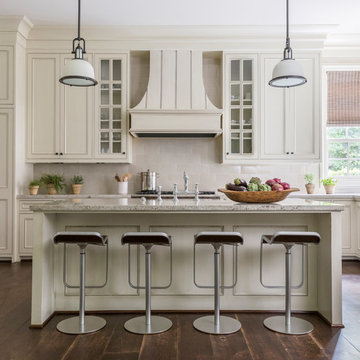
Kitchen - transitional l-shaped dark wood floor and brown floor kitchen idea in Houston with recessed-panel cabinets, beige cabinets, beige backsplash, subway tile backsplash, stainless steel appliances and an island

Transitional galley kitchen featuring dark, raised panel perimeter cabinetry with a light colored island. Engineered quartz countertops, matchstick tile and dark hardwood flooring. Photo courtesy of Jim McVeigh, KSI Designer. Dura Supreme Bella Maple Graphite Rub perimeter and Bella Classic White Rub island. Photo by Beth Singer.
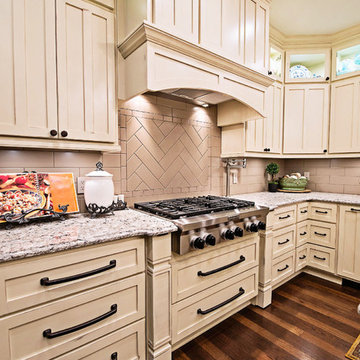
Inspiration for a large timeless u-shaped dark wood floor and brown floor enclosed kitchen remodel in Nashville with a farmhouse sink, recessed-panel cabinets, white cabinets, granite countertops, beige backsplash, ceramic backsplash, stainless steel appliances, an island and multicolored countertops

Small danish l-shaped dark wood floor and brown floor eat-in kitchen photo in Other with an undermount sink, shaker cabinets, light wood cabinets, quartz countertops, beige backsplash, ceramic backsplash, stainless steel appliances, an island and white countertops
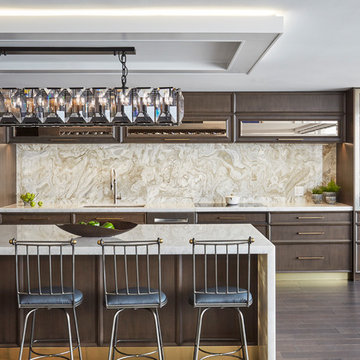
Look close and enjoy this spectacular kitchen. This is perfection in its details. Look at the beautiful details of chrome doors on the pantry cabinet, jewelry box drawers below with crystal knobs. Lift up cabinetry above the sink with a back splash that stuns any visitor. Note the intricate paneling. Mirrored accents in just the right places. Don't miss the detailed ceiling that adds drama and sophistication.
Designed by Gary Hentges for DDK Kitchen Design Group. Photographs by Mike Kaskel. Installation by ED Enterprises. Counter/Backsplash by Tithof Tile. Cabinetry by Dutch Made Cabinetry

Inspiration for a small scandinavian l-shaped dark wood floor and brown floor eat-in kitchen remodel in Other with an undermount sink, shaker cabinets, light wood cabinets, quartz countertops, beige backsplash, ceramic backsplash, stainless steel appliances, an island and white countertops

Interior Designer: Allard & Roberts Interior Design, Inc.
Builder: Glennwood Custom Builders
Architect: Con Dameron
Photographer: Kevin Meechan
Doors: Sun Mountain
Cabinetry: Advance Custom Cabinetry
Countertops & Fireplaces: Mountain Marble & Granite
Window Treatments: Blinds & Designs, Fletcher NC

European charm meets a fully modern and super functional kitchen. This beautiful light and airy setting is perfect for cooking and entertaining. Wood beams and dark floors compliment the oversized island with farmhouse sink. Custom cabinetry is designed specifically with the cook in mind, featuring great storage and amazing extras.
James Kruger, Landmark Photography & Design, LLP.
Learn more about our showroom and kitchen and bath design: http://www.mingleteam.com
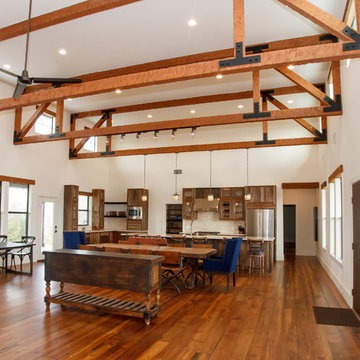
Inspiration for a mid-sized farmhouse galley dark wood floor and brown floor open concept kitchen remodel in Austin with a farmhouse sink, flat-panel cabinets, dark wood cabinets, marble countertops, beige backsplash, stone tile backsplash, stainless steel appliances and an island
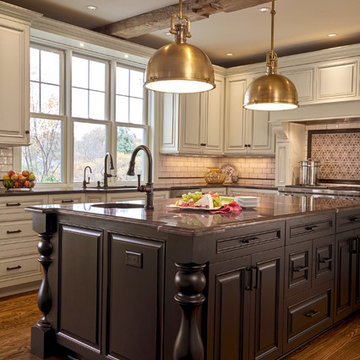
Nancy Yuenkle, Barb Paulini
Eat-in kitchen - large traditional u-shaped dark wood floor eat-in kitchen idea in Milwaukee with an undermount sink, beaded inset cabinets, beige cabinets, quartzite countertops, beige backsplash, ceramic backsplash, stainless steel appliances and two islands
Eat-in kitchen - large traditional u-shaped dark wood floor eat-in kitchen idea in Milwaukee with an undermount sink, beaded inset cabinets, beige cabinets, quartzite countertops, beige backsplash, ceramic backsplash, stainless steel appliances and two islands
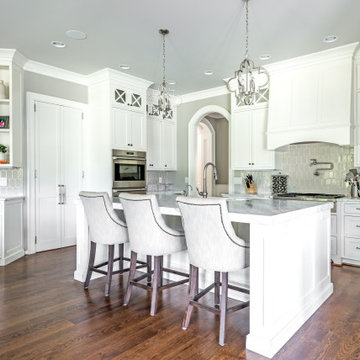
View of the fabulous kitchen on THD-2037. View plan: https://www.thehousedesigners.com/plan/ford-creek-2037/
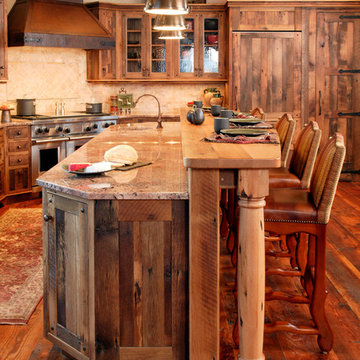
Inspiration for a mid-sized rustic dark wood floor eat-in kitchen remodel in Denver with medium tone wood cabinets, beige backsplash, stainless steel appliances, an island, an undermount sink, granite countertops and ceramic backsplash
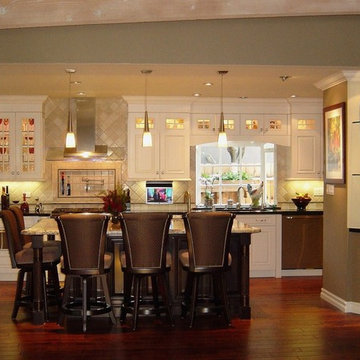
Large elegant galley dark wood floor open concept kitchen photo in Los Angeles with a drop-in sink, raised-panel cabinets, white cabinets, granite countertops, beige backsplash, ceramic backsplash, stainless steel appliances and an island
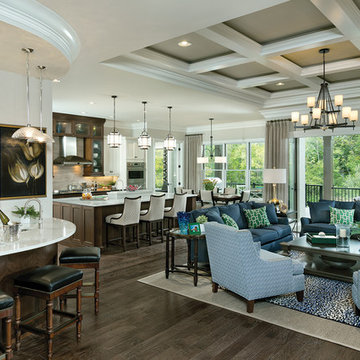
Arthur Rutenberg Homes
Inspiration for a transitional single-wall dark wood floor eat-in kitchen remodel in Tampa with a drop-in sink, glass-front cabinets, dark wood cabinets, solid surface countertops, beige backsplash, stone slab backsplash, stainless steel appliances and an island
Inspiration for a transitional single-wall dark wood floor eat-in kitchen remodel in Tampa with a drop-in sink, glass-front cabinets, dark wood cabinets, solid surface countertops, beige backsplash, stone slab backsplash, stainless steel appliances and an island
Dark Wood Floor Kitchen with Beige Backsplash Ideas
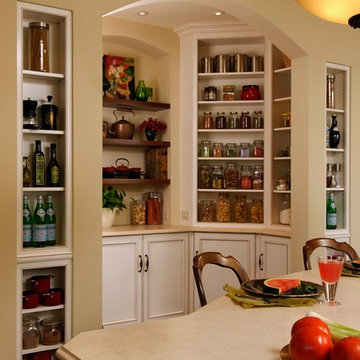
A place for everything and everything in its place.
Example of a large classic l-shaped dark wood floor open concept kitchen design in DC Metro with an undermount sink, glass-front cabinets, white cabinets, solid surface countertops, beige backsplash, stone tile backsplash, stainless steel appliances and an island
Example of a large classic l-shaped dark wood floor open concept kitchen design in DC Metro with an undermount sink, glass-front cabinets, white cabinets, solid surface countertops, beige backsplash, stone tile backsplash, stainless steel appliances and an island
2





