Open Concept Dark Wood Floor Family Room Ideas
Refine by:
Budget
Sort by:Popular Today
1 - 20 of 17,533 photos
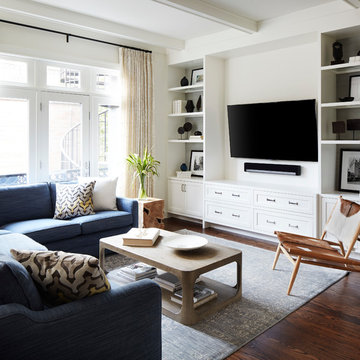
Mid-sized elegant open concept dark wood floor family room photo in Chicago with white walls and a wall-mounted tv
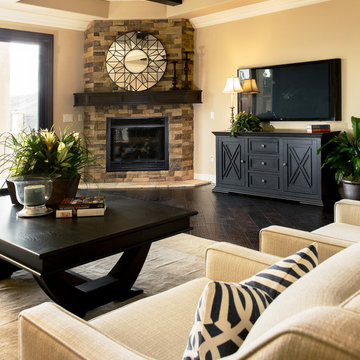
Example of a mid-sized transitional open concept dark wood floor and brown floor family room design in Orange County with beige walls, a corner fireplace, a stone fireplace and a wall-mounted tv
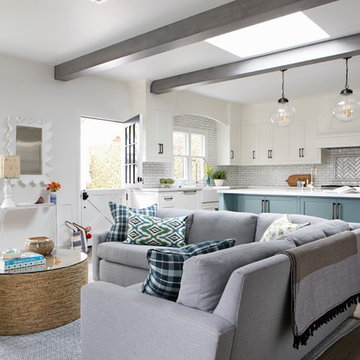
Inspiration for a mid-sized transitional open concept dark wood floor and brown floor family room remodel in Los Angeles with white walls and no fireplace

Family room - mediterranean open concept dark wood floor, brown floor and vaulted ceiling family room idea in Dallas with white walls, a standard fireplace and a wall-mounted tv
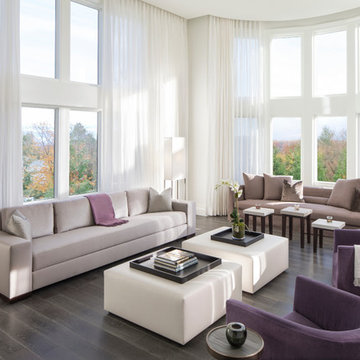
NITZAN HOME COLLECTION
Family Room:
"KIKI" Sofa, "DALITH" 36" Ottomans, 24" "SQUARE" Tray, 18" "SQUARE Tray,
"NORBERT" Drink Table, "GROUPE" Cocktail Tables

Family room - large modern open concept dark wood floor and white floor family room idea in New York with white walls, a tile fireplace, a media wall and a ribbon fireplace
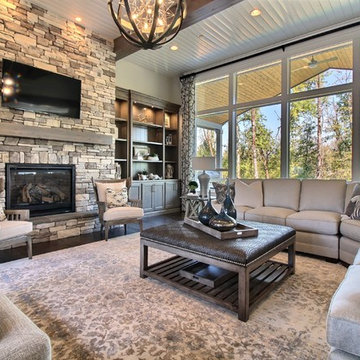
Stone by Eldorado Stone
Interior Stone : Cliffstone in Boardwalk
Hearthstone : Earth
Flooring & Tile Supplied by Macadam Floor & Design
Hardwood by Provenza Floors
Hardwood Product : African Plains in Black River
Kitchen Tile Backsplash by Bedrosian’s
Tile Backsplash Product : Uptown in Charcoal
Kitchen Backsplash Accent by Z Collection Tile & Stone
Backsplash Accent Prouct : Maison ni Gamn Pigalle
Slab Countertops by Wall to Wall Stone
Kitchen Island & Perimeter Product : Caesarstone Calacutta Nuvo
Cabinets by Northwood Cabinets
Exposed Beams & Built-In Cabinetry Colors : Jute
Kitchen Island Color : Cashmere
Windows by Milgard Windows & Doors
Product : StyleLine Series Windows
Supplied by Troyco
Lighting by Globe Lighting / Destination Lighting
Doors by Western Pacific Building Materials
Interior Design by Creative Interiors & Design

Photo by Steve Rossi
Example of a large transitional open concept dark wood floor family room design in Other with gray walls, a standard fireplace, a plaster fireplace and a tv stand
Example of a large transitional open concept dark wood floor family room design in Other with gray walls, a standard fireplace, a plaster fireplace and a tv stand

Vance Fox
Inspiration for a large rustic open concept dark wood floor family room remodel in Sacramento with a bar, brown walls, a standard fireplace, a stone fireplace and a wall-mounted tv
Inspiration for a large rustic open concept dark wood floor family room remodel in Sacramento with a bar, brown walls, a standard fireplace, a stone fireplace and a wall-mounted tv

MODERN ORGANIC UPDATED FAMILY ROOM
LUXE LIVING SPACE
NEUTRAL COLOR PALETTE
GRAYS
TEXTURE
CORAL
ORGANIC ACCESSORIES
ACCESSORIES
HERRINGBONE WOOD WALLPAPER
CHEVRON WOOD WALLPAPER
MODERN RUG
METALLIC CORK CEILING WALLPAPER
MIXED METALS
SCULPTURED GLASS CEILING LIGHT
MODERN ART
GRAY SHAGREEN CABINET

A stair tower provides a focus form the main floor hallway. 22 foot high glass walls wrap the stairs which also open to a two story family room. A wide fireplace wall is flanked by recessed art niches.

Elizabeth Taich Design is a Chicago-based full-service interior architecture and design firm that specializes in sophisticated yet livable environments.
IC360

Photos by Whitney Kamman
Large mountain style open concept dark wood floor and brown floor family room photo in Other with a bar, a ribbon fireplace, a stone fireplace, a wall-mounted tv and gray walls
Large mountain style open concept dark wood floor and brown floor family room photo in Other with a bar, a ribbon fireplace, a stone fireplace, a wall-mounted tv and gray walls

David Deitrich
Inspiration for a timeless open concept dark wood floor family room remodel in Other with beige walls, a standard fireplace and a stone fireplace
Inspiration for a timeless open concept dark wood floor family room remodel in Other with beige walls, a standard fireplace and a stone fireplace
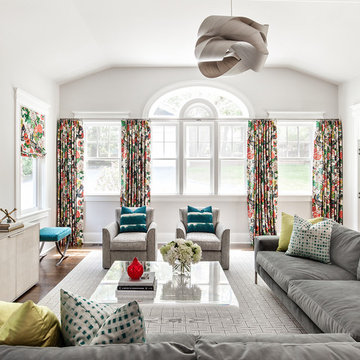
Regan Wood Photography
Inspiration for a mid-sized contemporary open concept dark wood floor family room remodel in New York with white walls and a wall-mounted tv
Inspiration for a mid-sized contemporary open concept dark wood floor family room remodel in New York with white walls and a wall-mounted tv

he open plan of the great room, dining and kitchen, leads to a completely covered outdoor living area for year-round entertaining in the Pacific Northwest. By combining tried and true farmhouse style with sophisticated, creamy colors and textures inspired by the home's surroundings, the result is a welcoming, cohesive and intriguing living experience.
For more photos of this project visit our website: https://wendyobrienid.com.

Example of a mid-sized country open concept brown floor and dark wood floor family room design in St Louis with beige walls, a standard fireplace, a stone fireplace and no tv

Inspiration for a mid-sized contemporary open concept dark wood floor and brown floor family room remodel in Los Angeles with multicolored walls, a ribbon fireplace, a wall-mounted tv and a plaster fireplace

Transitional/Coastal designed family room space. With custom white linen slipcover sofa in the L-Shape. How gorgeous are these custom Thibaut pattern X-benches along with the navy linen oversize custom tufted ottoman. Lets not forget these custom pillows all to bring in the Coastal vibes our client wished for. Designed by DLT Interiors-Debbie Travin
Open Concept Dark Wood Floor Family Room Ideas

Picture Perfect House
Family room - large transitional open concept dark wood floor and brown floor family room idea in Chicago with beige walls, a standard fireplace, a wall-mounted tv and a stone fireplace
Family room - large transitional open concept dark wood floor and brown floor family room idea in Chicago with beige walls, a standard fireplace, a wall-mounted tv and a stone fireplace
1





