Dark Wood Floor Powder Room with Brown Countertops Ideas
Refine by:
Budget
Sort by:Popular Today
1 - 20 of 179 photos
Item 1 of 3

This forever home, perfect for entertaining and designed with a place for everything, is a contemporary residence that exudes warmth, functional style, and lifestyle personalization for a family of five. Our busy lawyer couple, with three close-knit children, had recently purchased a home that was modern on the outside, but dated on the inside. They loved the feel, but knew it needed a major overhaul. Being incredibly busy and having never taken on a renovation of this scale, they knew they needed help to make this space their own. Upon a previous client referral, they called on Pulp to make their dreams a reality. Then ensued a down to the studs renovation, moving walls and some stairs, resulting in dramatic results. Beth and Carolina layered in warmth and style throughout, striking a hard-to-achieve balance of livable and contemporary. The result is a well-lived in and stylish home designed for every member of the family, where memories are made daily.

This transitional timber frame home features a wrap-around porch designed to take advantage of its lakeside setting and mountain views. Natural stone, including river rock, granite and Tennessee field stone, is combined with wavy edge siding and a cedar shingle roof to marry the exterior of the home with it surroundings. Casually elegant interiors flow into generous outdoor living spaces that highlight natural materials and create a connection between the indoors and outdoors.
Photography Credit: Rebecca Lehde, Inspiro 8 Studios
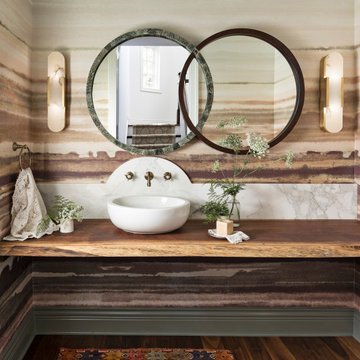
Transitional dark wood floor and brown floor powder room photo in Detroit with wood countertops, multicolored walls, a vessel sink and brown countertops

Example of a small trendy gray tile and ceramic tile dark wood floor and brown floor powder room design in Orange County with open cabinets, medium tone wood cabinets, gray walls, a vessel sink, wood countertops and brown countertops
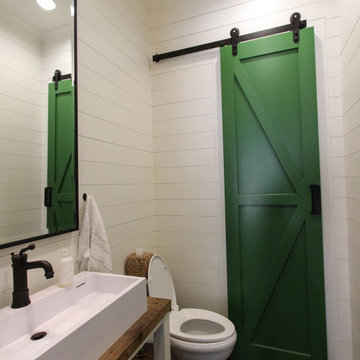
Example of a small transitional dark wood floor powder room design in Dallas with a trough sink, wood countertops, white walls, open cabinets and brown countertops
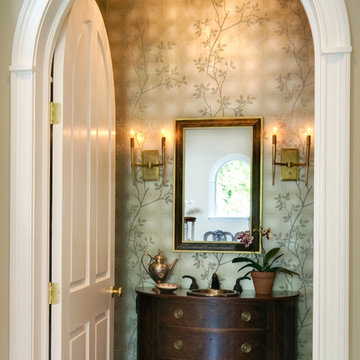
Photo: Drew Callaghan
Powder room - huge contemporary dark wood floor powder room idea in Philadelphia with furniture-like cabinets, dark wood cabinets, a two-piece toilet, gray walls, an undermount sink, wood countertops and brown countertops
Powder room - huge contemporary dark wood floor powder room idea in Philadelphia with furniture-like cabinets, dark wood cabinets, a two-piece toilet, gray walls, an undermount sink, wood countertops and brown countertops
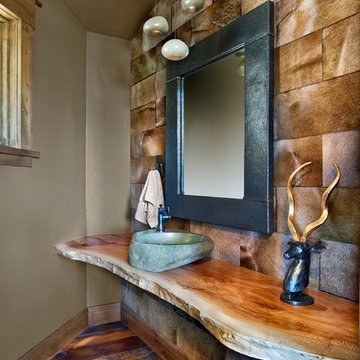
Ron Ruscio
Example of a mountain style dark wood floor powder room design in Denver with a vessel sink, wood countertops, brown walls and brown countertops
Example of a mountain style dark wood floor powder room design in Denver with a vessel sink, wood countertops, brown walls and brown countertops
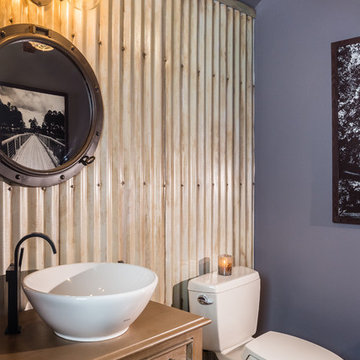
Bernie Grijalvo
Example of a mid-sized mountain style dark wood floor and brown floor powder room design in Other with furniture-like cabinets, light wood cabinets, a two-piece toilet, gray walls, wood countertops, a vessel sink and brown countertops
Example of a mid-sized mountain style dark wood floor and brown floor powder room design in Other with furniture-like cabinets, light wood cabinets, a two-piece toilet, gray walls, wood countertops, a vessel sink and brown countertops
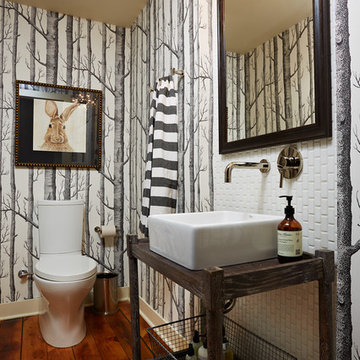
Susan Gilmore
Mid-sized transitional white tile and porcelain tile dark wood floor and brown floor powder room photo in Minneapolis with a one-piece toilet, multicolored walls, a vessel sink, wood countertops and brown countertops
Mid-sized transitional white tile and porcelain tile dark wood floor and brown floor powder room photo in Minneapolis with a one-piece toilet, multicolored walls, a vessel sink, wood countertops and brown countertops
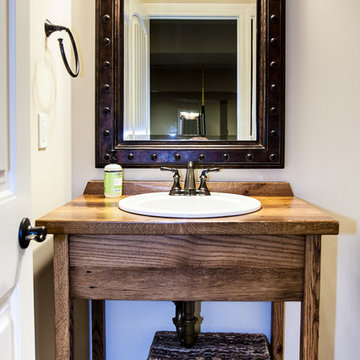
Bathroom with rustic cabinets, stone tile, beige walls, white trim in the Proud Green Home of St. Louis in Wildwood, Missouri. This home features an EcoDrain hot water recovery system that will reduce hot water heater usage by 25 to 50%. Photo by Kim Hibbs
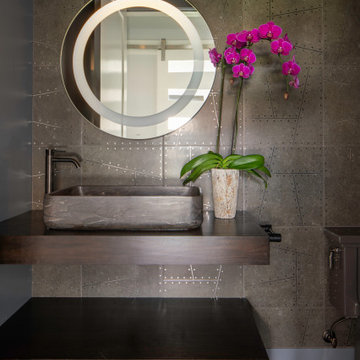
Example of a mountain style dark wood floor, brown floor and wallpaper powder room design in Other with open cabinets, brown walls, a vessel sink, wood countertops, brown countertops and a floating vanity
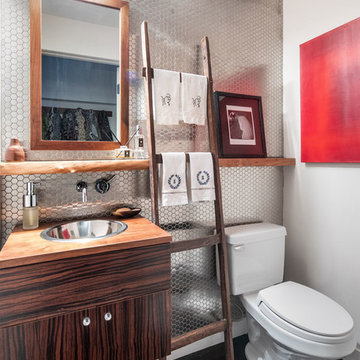
The honeycomb patterned metallic wall is the star of this New York City powder room.
Project completed by New York interior design firm Betty Wasserman Art & Interiors, which serves New York City, as well as across the tri-state area and in The Hamptons.
For more about Betty Wasserman, click here: https://www.bettywasserman.com/
To learn more about this project, click here:
https://www.bettywasserman.com/spaces/chelsea-nyc-live-work-loft/
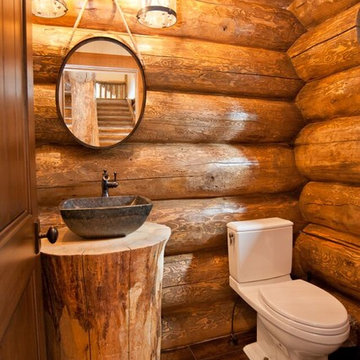
Locally harvested Englemann Spruce 12-14" diameter log home, hand-crafted by Shavano Custom Log Works. Available for nightly and weekly rental. https://www.riverridgerentals.com/breckenridge/vacation-rentals/apres-ski-cabin/
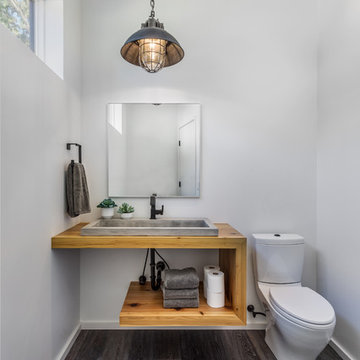
Photography by Rebecca Lehde
Powder room - contemporary dark wood floor powder room idea in Charleston with open cabinets, medium tone wood cabinets, a two-piece toilet, white walls, a trough sink, wood countertops and brown countertops
Powder room - contemporary dark wood floor powder room idea in Charleston with open cabinets, medium tone wood cabinets, a two-piece toilet, white walls, a trough sink, wood countertops and brown countertops
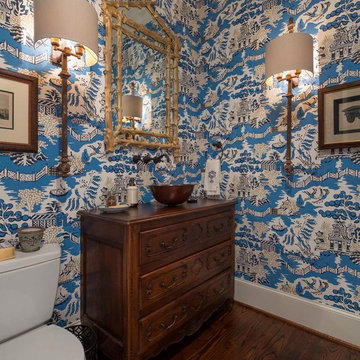
Powder room - dark wood floor powder room idea in Dallas with a vessel sink, furniture-like cabinets, dark wood cabinets, wood countertops and brown countertops
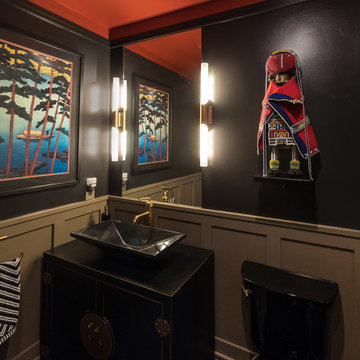
Amy Pearman, Boyd Pearman Photography
Inspiration for a small transitional dark wood floor and brown floor powder room remodel in Other with dark wood cabinets, a two-piece toilet, a vessel sink, wood countertops, brown countertops and furniture-like cabinets
Inspiration for a small transitional dark wood floor and brown floor powder room remodel in Other with dark wood cabinets, a two-piece toilet, a vessel sink, wood countertops, brown countertops and furniture-like cabinets
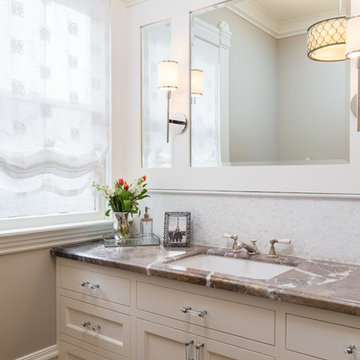
Interior Design:
Anne Norton
AND interior Design Studio
Berkeley, CA 94707
Mid-sized elegant gray tile and stone tile dark wood floor and brown floor powder room photo in San Francisco with recessed-panel cabinets, white cabinets, a one-piece toilet, gray walls, an undermount sink, marble countertops and brown countertops
Mid-sized elegant gray tile and stone tile dark wood floor and brown floor powder room photo in San Francisco with recessed-panel cabinets, white cabinets, a one-piece toilet, gray walls, an undermount sink, marble countertops and brown countertops
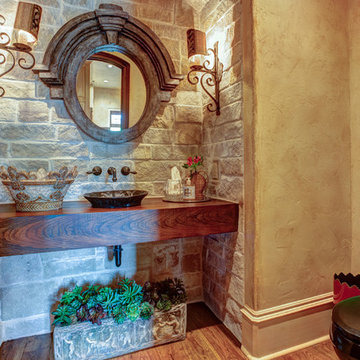
Custom home designed and built by Parkinson Building Group in Little Rock, AR.
Mid-sized elegant beige tile and stone tile dark wood floor and brown floor powder room photo in Little Rock with a two-piece toilet, beige walls, a vessel sink, wood countertops and brown countertops
Mid-sized elegant beige tile and stone tile dark wood floor and brown floor powder room photo in Little Rock with a two-piece toilet, beige walls, a vessel sink, wood countertops and brown countertops
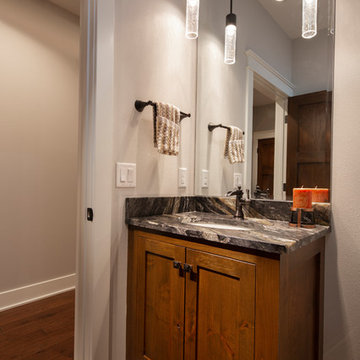
Stained furniture flat panel style vanity with Venetian bronze fixtures and Titanium granite top. Pendant lighting reflect in the counter to ceiling mirror. (Ryan Hainey)
Dark Wood Floor Powder Room with Brown Countertops Ideas
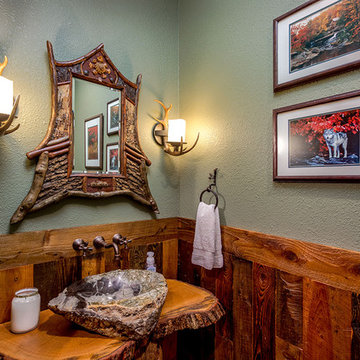
This powder room exudes warmth and coziness. So much so you may not want to leave! Use of on poperty wood for tree trunk sink base in addition to reclaimed barnwood wainscotting and flooring.
1





