Dark Wood Floor Powder Room with Flat-Panel Cabinets Ideas
Refine by:
Budget
Sort by:Popular Today
1 - 20 of 373 photos
Item 1 of 3

Recreation
Contemporary Style
Powder room - small contemporary white tile and ceramic tile dark wood floor and brown floor powder room idea in Seattle with flat-panel cabinets, gray cabinets, a one-piece toilet, white walls, granite countertops, white countertops and a floating vanity
Powder room - small contemporary white tile and ceramic tile dark wood floor and brown floor powder room idea in Seattle with flat-panel cabinets, gray cabinets, a one-piece toilet, white walls, granite countertops, white countertops and a floating vanity

Inspiration for a small 1950s dark wood floor, brown floor and wallpaper powder room remodel in Minneapolis with flat-panel cabinets, light wood cabinets, a two-piece toilet, white walls, a vessel sink, quartzite countertops, white countertops and a freestanding vanity

Inspiration for a mid-sized 1960s stone tile dark wood floor powder room remodel in Miami with flat-panel cabinets, dark wood cabinets, a one-piece toilet, orange walls and an undermount sink
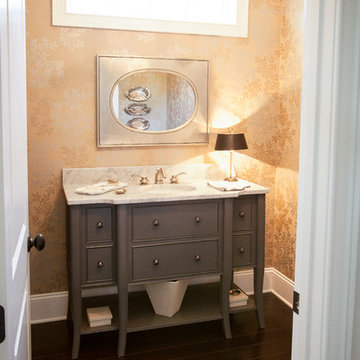
A powder room with a gray vanity, silver mirror, patterned yellow-gold painted walls, and dark wood floors.
Project designed by Atlanta interior design firm, Nandina Home & Design. Their Sandy Springs home decor showroom and design studio also serve Midtown, Buckhead, and outside the perimeter.
For more about Nandina Home & Design, click here: https://nandinahome.com/
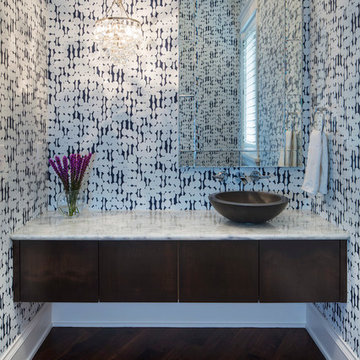
Martha O'Hara Interiors, Interior Design & Photo Styling | TC Homebuilders | Troy Thies, Photography
Please Note: All “related,” “similar,” and “sponsored” products tagged or listed by Houzz are not actual products pictured. They have not been approved by Martha O’Hara Interiors nor any of the professionals credited. For information about our work, please contact design@oharainteriors.com.
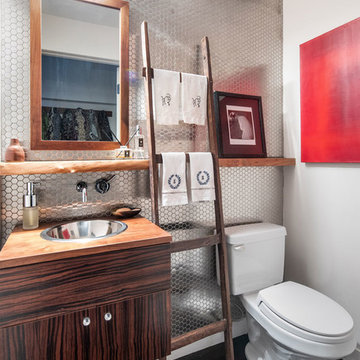
This Chelsea loft is an example of making a smaller space go a long way. We needed to fit two offices, two bedrooms, a living room, a kitchen, and a den for TV watching, as well as two baths and a laundry room in only 1,350 square feet!
Project completed by New York interior design firm Betty Wasserman Art & Interiors, which serves New York City, as well as across the tri-state area and in The Hamptons.
For more about Betty Wasserman, click here: https://www.bettywasserman.com/
To learn more about this project, click here:
https://www.bettywasserman.com/spaces/chelsea-nyc-live-work-loft/
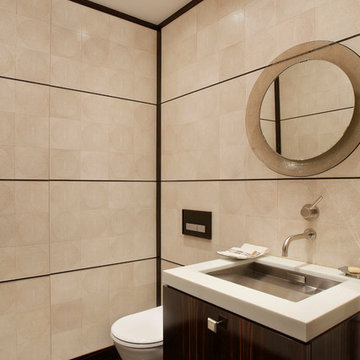
Completely gutted from floor to ceiling, a vintage Park Avenue apartment gains modern attitude thanks to its newly-opened floor plan and sleek furnishings – all designed to showcase an exemplary collection of contemporary art.
Photos by Peter Margonelli
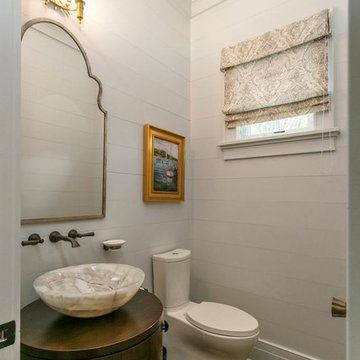
Photography by Patrick Brickman
Small beach style dark wood floor powder room photo in Charleston with a vessel sink, white walls, flat-panel cabinets and dark wood cabinets
Small beach style dark wood floor powder room photo in Charleston with a vessel sink, white walls, flat-panel cabinets and dark wood cabinets
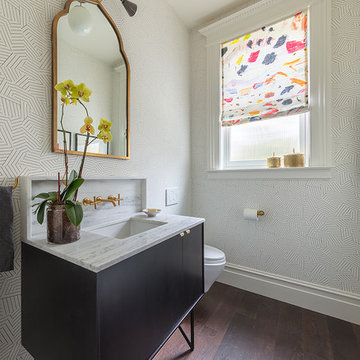
Powder room - transitional dark wood floor and brown floor powder room idea in San Francisco with flat-panel cabinets, black cabinets, an undermount sink and white countertops
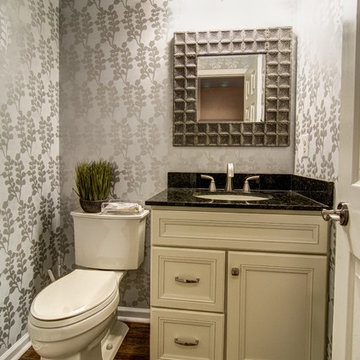
Powder room - small traditional dark wood floor powder room idea in Philadelphia with an undermount sink, flat-panel cabinets, granite countertops, a two-piece toilet, gray walls, beige cabinets and black countertops
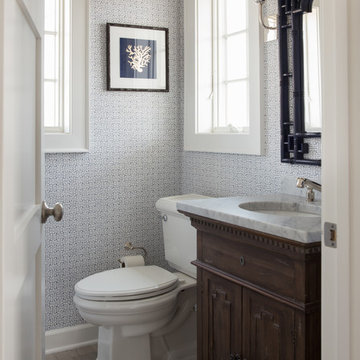
This home is truly waterfront living at its finest. This new, from-the-ground-up custom home highlights the modernity and sophistication of its owners. Featuring relaxing interior hues of blue and gray and a spacious open floor plan on the first floor, this residence provides the perfect weekend getaway. Falcon Industries oversaw all aspects of construction on this new home - from framing to custom finishes - and currently maintains the property for its owners.
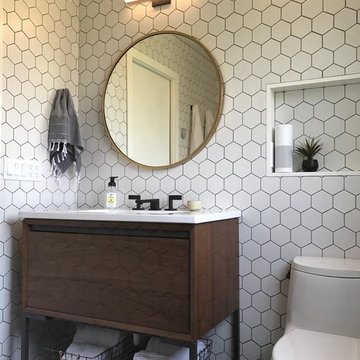
This photo was graciously shared by Urban Shelter Architects. They did a residential project in Walnut Creek and this white hexagon tile creates a very pleasant and modern look and feel.
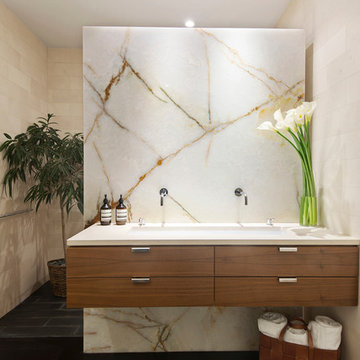
The en-suite limestone master bath features a gorgeous wall of onyx and walk-in shower. -- Gotham Photo Company
Inspiration for a large contemporary gray tile dark wood floor powder room remodel in New York with flat-panel cabinets, medium tone wood cabinets and beige walls
Inspiration for a large contemporary gray tile dark wood floor powder room remodel in New York with flat-panel cabinets, medium tone wood cabinets and beige walls
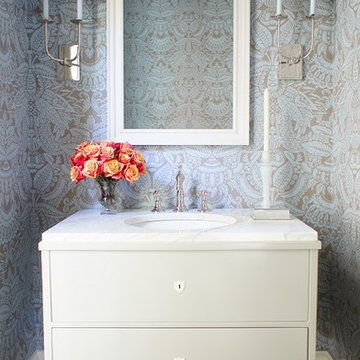
Powder room - mid-sized contemporary dark wood floor powder room idea in New York with flat-panel cabinets, white cabinets, multicolored walls and marble countertops
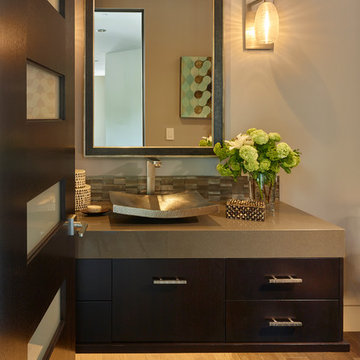
Ken Gutmaker
Inspiration for a mid-sized contemporary gray tile and mosaic tile dark wood floor powder room remodel in San Francisco with flat-panel cabinets, dark wood cabinets, a wall-mount toilet, gray walls, a vessel sink and quartz countertops
Inspiration for a mid-sized contemporary gray tile and mosaic tile dark wood floor powder room remodel in San Francisco with flat-panel cabinets, dark wood cabinets, a wall-mount toilet, gray walls, a vessel sink and quartz countertops
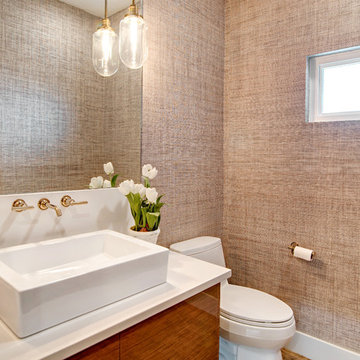
Sigle Photography & Michael Henry Photography
Mid-sized minimalist dark wood floor powder room photo in Other with flat-panel cabinets, medium tone wood cabinets, a one-piece toilet, brown walls, a vessel sink and quartz countertops
Mid-sized minimalist dark wood floor powder room photo in Other with flat-panel cabinets, medium tone wood cabinets, a one-piece toilet, brown walls, a vessel sink and quartz countertops
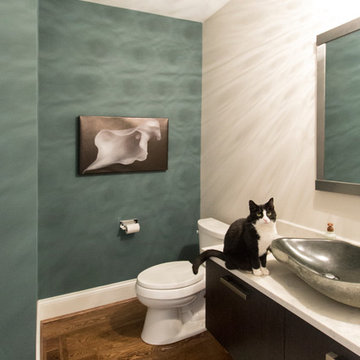
Inspiration for a small contemporary dark wood floor and brown floor powder room remodel in Cincinnati with flat-panel cabinets, dark wood cabinets, a one-piece toilet, green walls and quartzite countertops
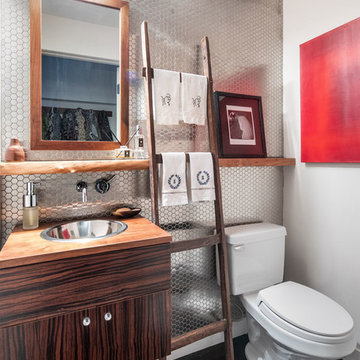
The honeycomb patterned metallic wall is the star of this New York City powder room.
Project completed by New York interior design firm Betty Wasserman Art & Interiors, which serves New York City, as well as across the tri-state area and in The Hamptons.
For more about Betty Wasserman, click here: https://www.bettywasserman.com/
To learn more about this project, click here:
https://www.bettywasserman.com/spaces/chelsea-nyc-live-work-loft/
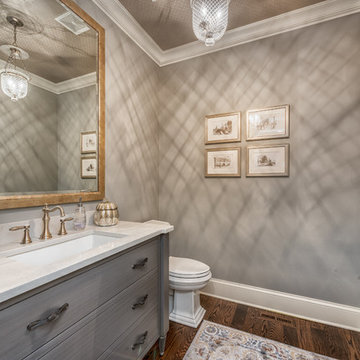
Powder room - mid-sized transitional dark wood floor powder room idea in Chicago with flat-panel cabinets, gray cabinets, a two-piece toilet, gray walls, an undermount sink and marble countertops
Dark Wood Floor Powder Room with Flat-Panel Cabinets Ideas

As you can see the prevailing color in this powder room is white. Thanks to the white color, the room is literally filled with light and looks welcoming, light, clean, and spacious.
Traditionally, the floor is decorated in darker color that greatly contrasts with the snow white walls and ceiling. The oval mirror above the wall-mounted sink creates a magic atmosphere in this powder room thanks to both its size and its unusual form.
Looking for unusual interior design ideas for your home to stand out? Contact our outstanding interior designers and make your home look impressive!
1





