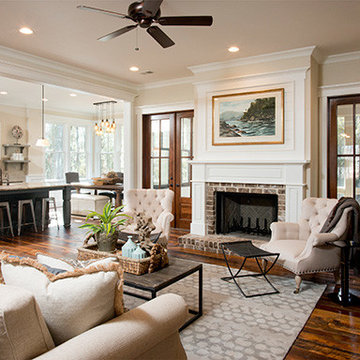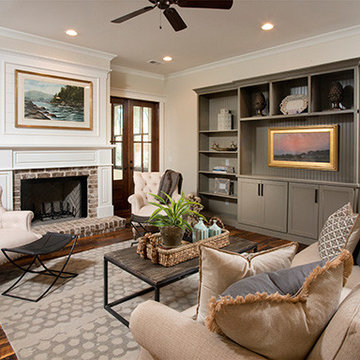Dark Wood Floor Shabby-Chic Style Family Room Ideas
Refine by:
Budget
Sort by:Popular Today
1 - 20 of 57 photos
Item 1 of 3
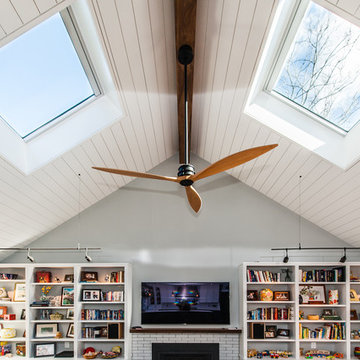
Finecraft Contractors, Inc.
Drakakis Architecture, LLC
Susie Soleimani Photography
Large cottage chic open concept dark wood floor family room library photo in DC Metro with blue walls, a standard fireplace, a brick fireplace and a wall-mounted tv
Large cottage chic open concept dark wood floor family room library photo in DC Metro with blue walls, a standard fireplace, a brick fireplace and a wall-mounted tv
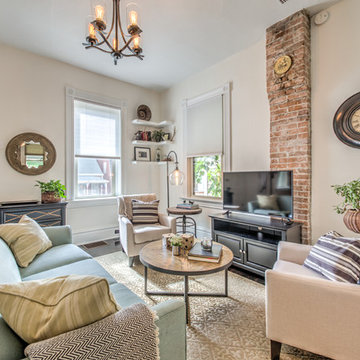
Example of a cottage chic open concept dark wood floor and brown floor family room design in St Louis with white walls and a tv stand
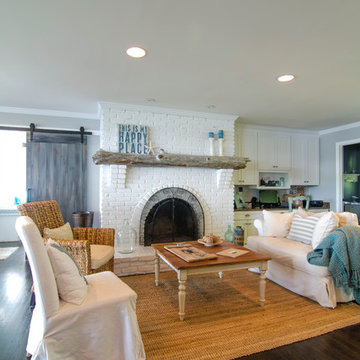
View of family room from kitchen.
Example of a mid-sized cottage chic open concept dark wood floor family room design in Baltimore with gray walls, a standard fireplace and a brick fireplace
Example of a mid-sized cottage chic open concept dark wood floor family room design in Baltimore with gray walls, a standard fireplace and a brick fireplace
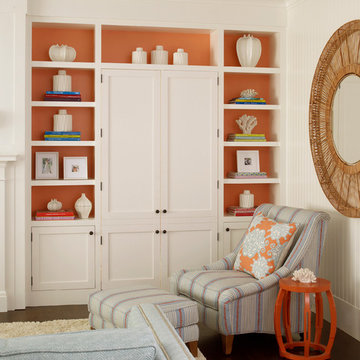
Tria Giovan
Large cottage chic open concept dark wood floor family room photo in New York with white walls
Large cottage chic open concept dark wood floor family room photo in New York with white walls
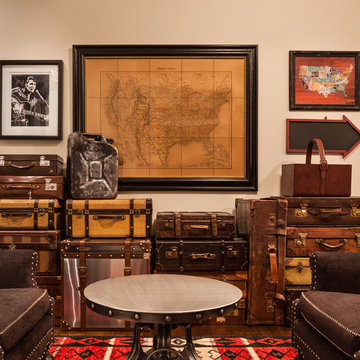
A causal reading room off the hall littered with vintage steam chests and luggage. Ralph Lauren rug on top of Acacia hardwood flooring.
Family room library - mid-sized shabby-chic style open concept dark wood floor family room library idea in Seattle with white walls
Family room library - mid-sized shabby-chic style open concept dark wood floor family room library idea in Seattle with white walls
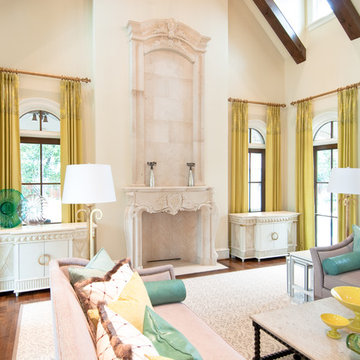
Cabinet Tronix displays how custom beautiful matching furniture can be placed on each side of the fire place all while secretly hiding the flat screen TV in one of them with a motorized TV lift. This solution is great option versus placing the TV above the fire place which many home owners, interior designers, architects, custom home builders and audio video integrator specialists have struggled with.
Placing the TV above the fireplace has been in many cases the only option. Here we show how you can have 2 furniture pieces made to order that match and one has space for storage and the other on the right hides the TV and electronic components. The TV lift system on this piece was controlled by a Universal Remote so the home owner only presses one button and the TV lifts up and all components including the flat screen turn on. Vise versa when pressing the off button.
Shabby-Chic in design, this interior is a stunner and one of our favorite projects to be part of.
Miami Florida
Greenwich, Connecticut
New York City
Beverly Hills, California
Atlanta Georgia
Palm Beach
Houston
Los Angeles
Palo Alto
San Francisco
Chicago Illinios
London UK
Boston
Hartford
New Canaan
Pittsburgh, Pennsylvania
Washington D.C.
Butler Maryland
Bloomfield Hills, Michigan
Bellevue, Washington
Portland, Oregon
Honolulu, Hawaii
Wilmington, Delaware
University City
Fort Lauerdale
Rancho Santa Fe
Lancaster
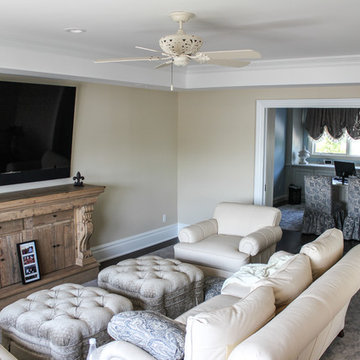
Comfort meets style in this beautiful living space.
Example of a mid-sized cottage chic open concept dark wood floor game room design in New York with beige walls, no fireplace and a wall-mounted tv
Example of a mid-sized cottage chic open concept dark wood floor game room design in New York with beige walls, no fireplace and a wall-mounted tv
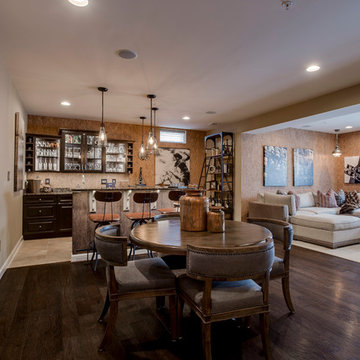
Inspiration for a large shabby-chic style open concept dark wood floor and brown floor family room remodel in Baltimore with a bar, beige walls and no fireplace
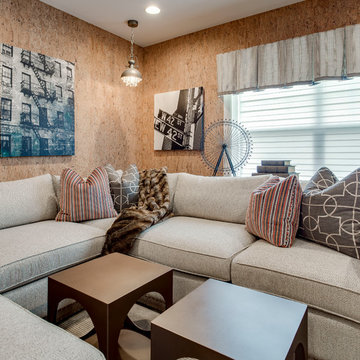
Large cottage chic open concept dark wood floor and brown floor family room photo in Baltimore with a bar, beige walls and no fireplace
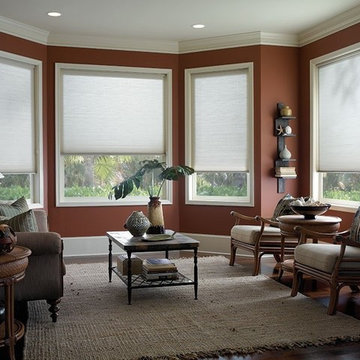
JD King
Mid-sized cottage chic enclosed dark wood floor and brown floor family room photo in Dallas with brown walls, no fireplace and no tv
Mid-sized cottage chic enclosed dark wood floor and brown floor family room photo in Dallas with brown walls, no fireplace and no tv
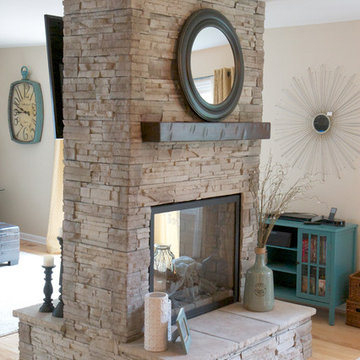
Learn more about our narrow profile stone veneer for fireplace refinishing here: https://northstarstone.biz/stone-styles/narrow-profile/
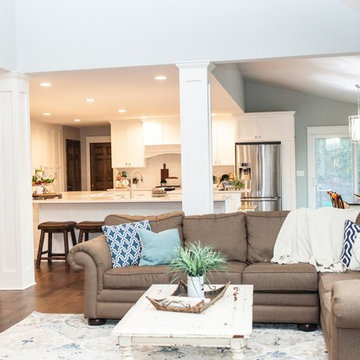
Inspiration for a mid-sized shabby-chic style open concept dark wood floor and brown floor family room remodel in Other with gray walls, a standard fireplace, a stone fireplace and a wall-mounted tv
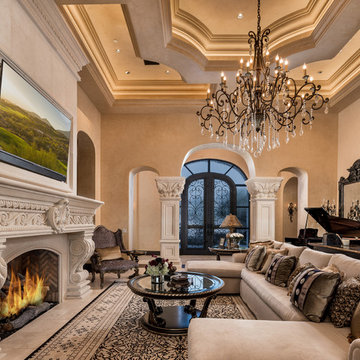
World Renowned Architecture Firm Fratantoni Design created this beautiful home! They design home plans for families all over the world in any size and style. They also have in-house Interior Designer Firm Fratantoni Interior Designers and world class Luxury Home Building Firm Fratantoni Luxury Estates! Hire one or all three companies to design and build and or remodel your home!
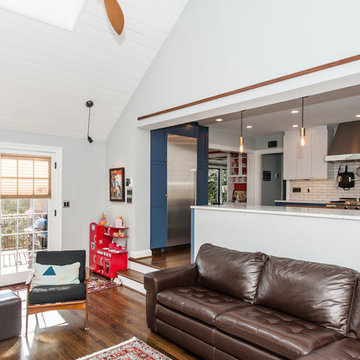
Finecraft Contractors, Inc.
Drakakis Architecture, LLC
Susie Soleimani Photography
Large cottage chic open concept dark wood floor family room library photo in DC Metro with blue walls, a standard fireplace, a brick fireplace and a wall-mounted tv
Large cottage chic open concept dark wood floor family room library photo in DC Metro with blue walls, a standard fireplace, a brick fireplace and a wall-mounted tv
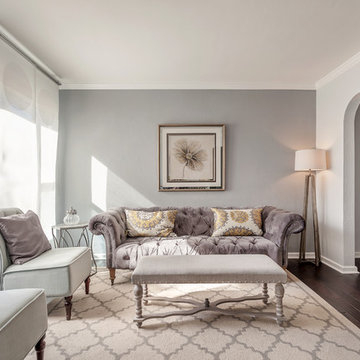
David Sibbitt
Large cottage chic open concept dark wood floor family room photo in Tampa with gray walls
Large cottage chic open concept dark wood floor family room photo in Tampa with gray walls
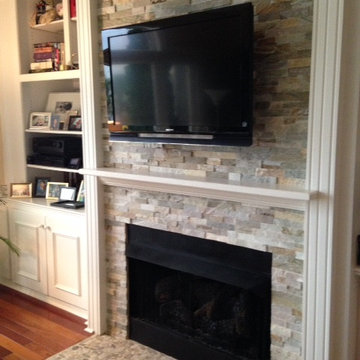
Mid-sized cottage chic open concept dark wood floor family room photo in Charlotte with beige walls, a standard fireplace, a stone fireplace and a wall-mounted tv
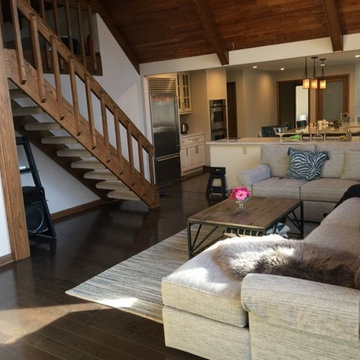
Example of a cottage chic open concept dark wood floor family room design in Other with white walls
Dark Wood Floor Shabby-Chic Style Family Room Ideas
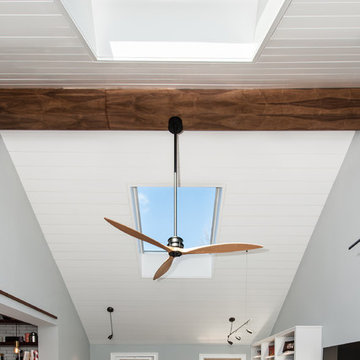
Finecraft Contractors, Inc.
Drakakis Architecture, LLC
Susie Soleimani Photography
Large cottage chic open concept dark wood floor family room library photo in DC Metro with blue walls, a standard fireplace, a brick fireplace and a wall-mounted tv
Large cottage chic open concept dark wood floor family room library photo in DC Metro with blue walls, a standard fireplace, a brick fireplace and a wall-mounted tv
1






